11519 Shearwater Dr, Waldorf, MD 20601
Local realty services provided by:Better Homes and Gardens Real Estate Murphy & Co.
11519 Shearwater Dr,Waldorf, MD 20601
$470,000
- 4 Beds
- 3 Baths
- 2,920 sq. ft.
- Single family
- Pending
Listed by: raymond a gernhart, angela warren
Office: samson properties
MLS#:MDCH2047452
Source:BRIGHTMLS
Price summary
- Price:$470,000
- Price per sq. ft.:$160.96
- Monthly HOA dues:$54.17
About this home
Short Sale Opportunity in Waldorf! VA Loan is not assumable!
Don’t miss this spacious three-level Colonial with incredible potential and priced for a quick sale. The home features a welcoming front porch and a large, fully fenced backyard—perfect for entertaining or relaxing outdoors.
Inside, you’ll find hardwood floors on the main level, a generous gourmet kitchen with a large center island, pantry, and gas cooking, plus a separate dining area ideal for family meals or formal gatherings.
Upstairs, the expansive primary suite includes a private bath, 2 closets, and the additional bedrooms offer ample space with plush carpeting throughout the upper level. The fully finished basement provides even more room to spread out—perfect for a rec room, home office, or guest space.
This home is being sold as a short sale and is priced below market value. With a little TLC, it’s an excellent opportunity to gain equity quickly. Schedule today for a showing.
Contact an agent
Home facts
- Year built:1998
- Listing ID #:MDCH2047452
- Added:142 day(s) ago
- Updated:February 11, 2026 at 08:32 AM
Rooms and interior
- Bedrooms:4
- Total bathrooms:3
- Full bathrooms:2
- Half bathrooms:1
- Living area:2,920 sq. ft.
Heating and cooling
- Cooling:Central A/C
- Heating:Heat Pump(s), Natural Gas
Structure and exterior
- Year built:1998
- Building area:2,920 sq. ft.
- Lot area:0.17 Acres
Schools
- High school:WESTLAKE
- Middle school:CALL SCHOOL BOARD
- Elementary school:CALL SCHOOL BOARD
Utilities
- Water:Public
- Sewer:Public Septic, Public Sewer
Finances and disclosures
- Price:$470,000
- Price per sq. ft.:$160.96
- Tax amount:$5,721 (2025)
New listings near 11519 Shearwater Dr
- New
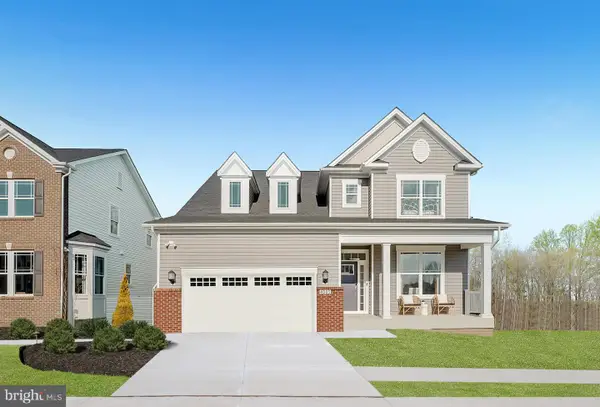 $681,190Active3 beds 4 baths
$681,190Active3 beds 4 baths5426 Newport Cir, WHITE PLAINS, MD 20695
MLS# MDCH2051378Listed by: KELLER WILLIAMS REALTY ADVANTAGE - Coming Soon
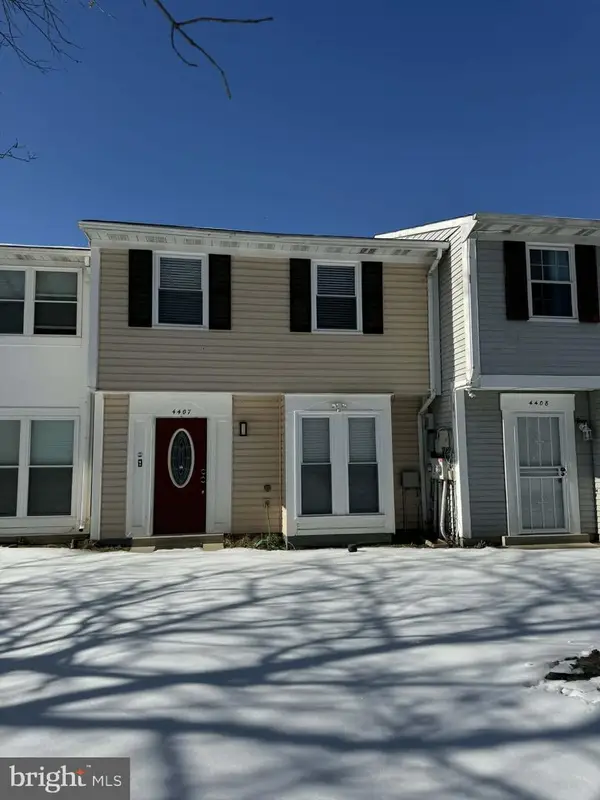 $325,000Coming Soon3 beds 2 baths
$325,000Coming Soon3 beds 2 baths4407 Eagle Ct, WALDORF, MD 20603
MLS# MDCH2051274Listed by: JPAR REAL ESTATE PROFESSIONALS - New
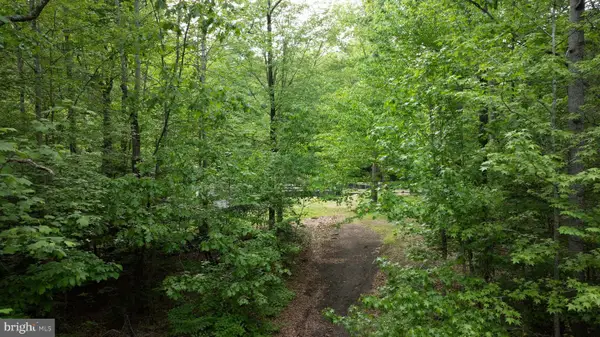 $475,000Active52.86 Acres
$475,000Active52.86 AcresPetzold Dr #parcel F, WALDORF, MD 20601
MLS# MDCH2051374Listed by: CENTURY 21 NEW MILLENNIUM - Coming SoonOpen Sat, 12 to 2pm
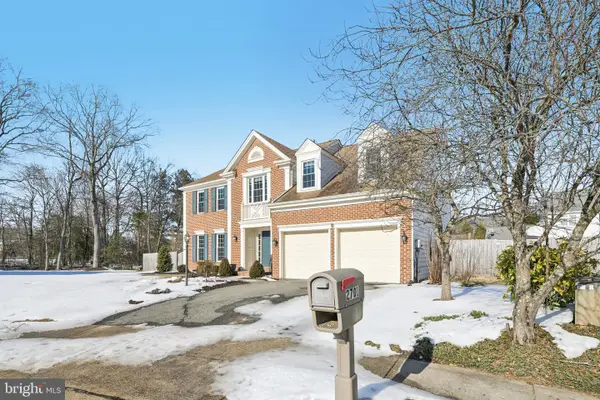 $515,000Coming Soon4 beds 3 baths
$515,000Coming Soon4 beds 3 baths2701 Whistling Ct, WALDORF, MD 20601
MLS# MDCH2051360Listed by: RE/MAX EXECUTIVE - New
 $412,990Active3 beds 4 baths2,160 sq. ft.
$412,990Active3 beds 4 baths2,160 sq. ft.10982 Barnard Pl, WHITE PLAINS, MD 20695
MLS# MDCH2051352Listed by: KELLER WILLIAMS REALTY ADVANTAGE 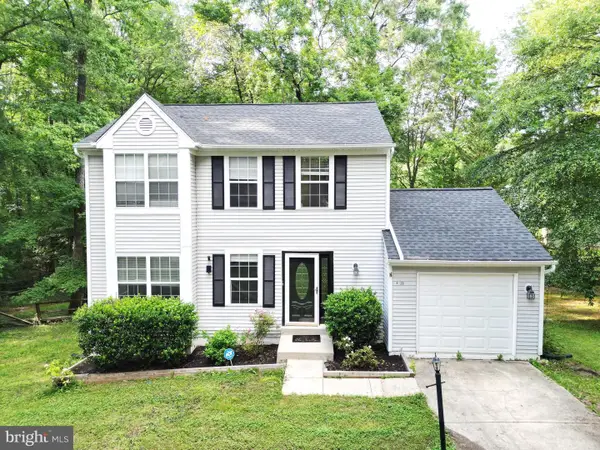 $400,000Pending3 beds 3 baths1,840 sq. ft.
$400,000Pending3 beds 3 baths1,840 sq. ft.4120 Lancaster Cir, WALDORF, MD 20603
MLS# MDCH2050864Listed by: REALTY ONE GROUP PERFORMANCE, LLC- New
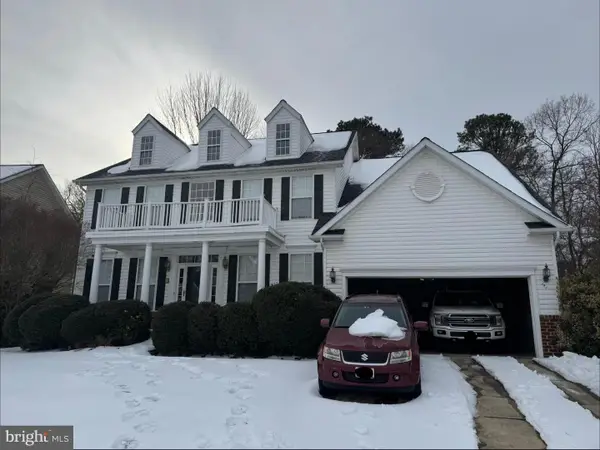 $550,000Active4 beds 4 baths3,828 sq. ft.
$550,000Active4 beds 4 baths3,828 sq. ft.3219 Nobility Ct, WALDORF, MD 20603
MLS# MDCH2051330Listed by: EXP REALTY, LLC - Open Sat, 10am to 12pmNew
 $412,990Active3 beds 3 baths2,169 sq. ft.
$412,990Active3 beds 3 baths2,169 sq. ft.10976 Barnard Pl, WHITE PLAINS, MD 20695
MLS# MDCH2051326Listed by: KELLER WILLIAMS PREFERRED PROPERTIES - New
 $412,990Active3 beds 3 baths2,117 sq. ft.
$412,990Active3 beds 3 baths2,117 sq. ft.10985 Barnard Pl, WHITE PLAINS, MD 20695
MLS# MDCH2051324Listed by: KELLER WILLIAMS REALTY ADVANTAGE - Coming Soon
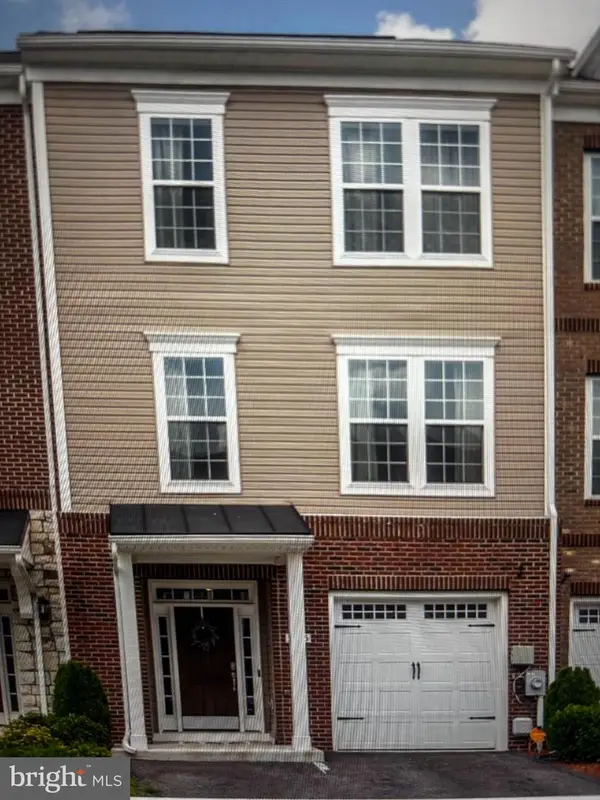 $409,500Coming Soon3 beds 3 baths
$409,500Coming Soon3 beds 3 baths3595 Fossilstone Pl, WALDORF, MD 20601
MLS# MDCH2051316Listed by: CENTURY 21 NEW MILLENNIUM

