11613 Bardmoor Ct, Waldorf, MD 20602
Local realty services provided by:Better Homes and Gardens Real Estate Cassidon Realty
Listed by: india hall
Office: homesmart
MLS#:MDCH2046148
Source:BRIGHTMLS
Price summary
- Price:$525,000
- Price per sq. ft.:$169.14
- Monthly HOA dues:$95.58
About this home
MULTIPLE OFFERS RECEIVED!
GENEROUS PRICE IMPROVEMENT! UNBEATABLE PRICE! SELLER WILL ALSO OFFER A $10K PAINT/DECORATORS ALLOWANCE with a full price+ offer! This home qualifies for 100% financing, NO PMI, PLUS a $5,000 GRANT! Credit Score 660+. Ask about it!
Welcome to 11613 Bardmoor Court, a beautifully maintained 4-bedroom, 3.5-bath home located on a corner lot in the heart of Waldorf. Designed with style, comfort, and convenience in mind, this residence combines modern upgrades with timeless charm.
Step inside the dramatic two-story foyer, highlighted by a stunning oversized pendant light and gleaming natural hardwood floors that flow throughout the main and upper levels—no carpet anywhere. To the right, French glass doors open to a private office with floor-to-ceiling windows, perfect for working from home.
The spacious family room offers a stone fireplace with convenient light-switch operation, ceiling fan, and conveying curtains and rods, creating a warm and inviting atmosphere. The chef’s kitchen is a true showpiece featuring 42-inch white cabinets with organizers, soft-close drawers, oversized black hardware, and a corner island with bar seating. The upgraded powder room includes a stylish storage vanity.
Upstairs, the primary suite is a retreat of its own with two walk-in closets and a spa-inspired bath, complete with a double vanity, soaking tub, frameless shower, private water closet, and even a ceiling fan for added comfort. Additional bedrooms are generously sized and spread out across the upper-level foyer catwalk with built-in display.
The unfinished basement, already insulated with plumbing and electrical rough-ins, is ready for your vision—whether it’s a home theater, gym, or additional living space. Outside, enjoy a fenced side yard, deck for entertaining, and a side-load garage with three windows, automatic openers, and three remotes. No cost Solar Panels convey - Purchase Power Agreement with 9 years remaining.
Other highlights include:
Dual heating systems (gas + electric), one replaced in 2021
3 total ceiling fans
Interior designer touches in a sleek black-and-white palette
Built in 1999 with thoughtful upgrades throughout
Central Waldorf location with easy access to shopping, dining, and commuter routes
This home is move-in ready and offers both elegance and functionality—perfect for modern living.
4 Bedrooms | 3.5 Bathrooms | 2-Car Side-Load Garage | Corner Lot | No Carpet | Deck & Fenced Yard | No Cost Solar Panels
Contact an agent
Home facts
- Year built:1999
- Listing ID #:MDCH2046148
- Added:163 day(s) ago
- Updated:February 11, 2026 at 08:32 AM
Rooms and interior
- Bedrooms:4
- Total bathrooms:3
- Full bathrooms:2
- Half bathrooms:1
- Living area:3,104 sq. ft.
Heating and cooling
- Cooling:Ceiling Fan(s)
- Heating:Electric, Heat Pump(s), Natural Gas
Structure and exterior
- Year built:1999
- Building area:3,104 sq. ft.
- Lot area:0.23 Acres
Schools
- Middle school:BENJAMIN STODDERT
Utilities
- Water:Public
- Sewer:Public Sewer
Finances and disclosures
- Price:$525,000
- Price per sq. ft.:$169.14
- Tax amount:$6,702 (2024)
New listings near 11613 Bardmoor Ct
- New
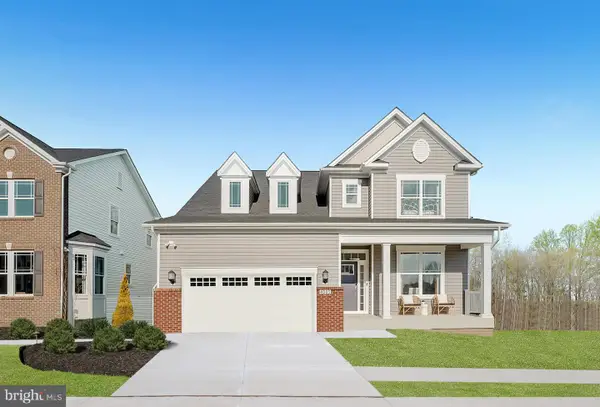 $681,190Active3 beds 4 baths
$681,190Active3 beds 4 baths5426 Newport Cir, WHITE PLAINS, MD 20695
MLS# MDCH2051378Listed by: KELLER WILLIAMS REALTY ADVANTAGE - Coming Soon
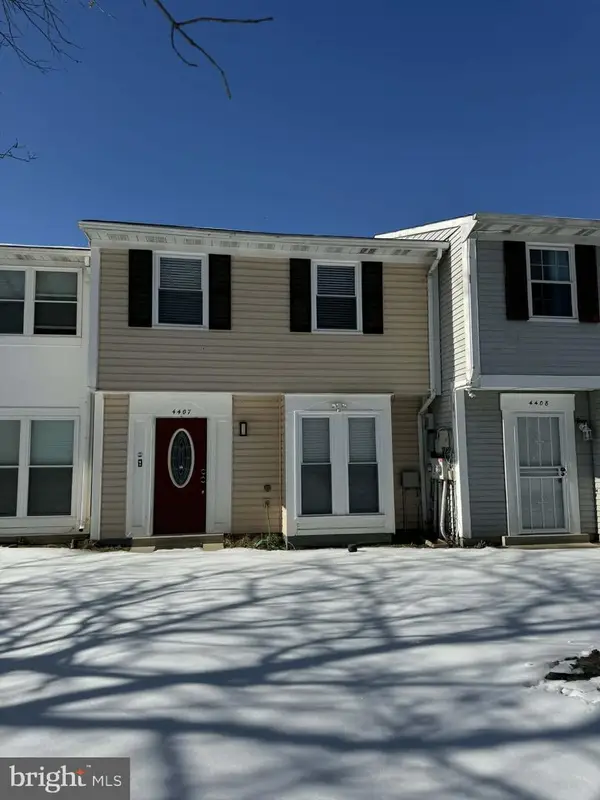 $325,000Coming Soon3 beds 2 baths
$325,000Coming Soon3 beds 2 baths4407 Eagle Ct, WALDORF, MD 20603
MLS# MDCH2051274Listed by: JPAR REAL ESTATE PROFESSIONALS - New
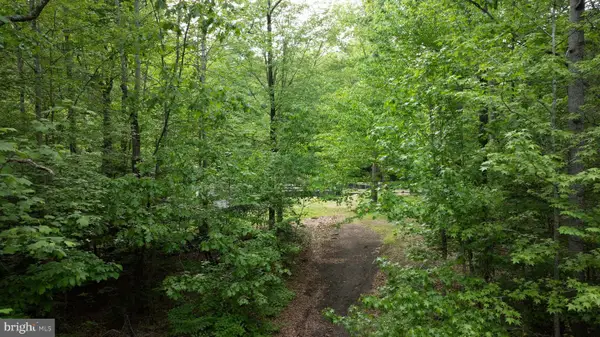 $475,000Active52.86 Acres
$475,000Active52.86 AcresPetzold Dr #parcel F, WALDORF, MD 20601
MLS# MDCH2051374Listed by: CENTURY 21 NEW MILLENNIUM - Coming SoonOpen Sat, 12 to 2pm
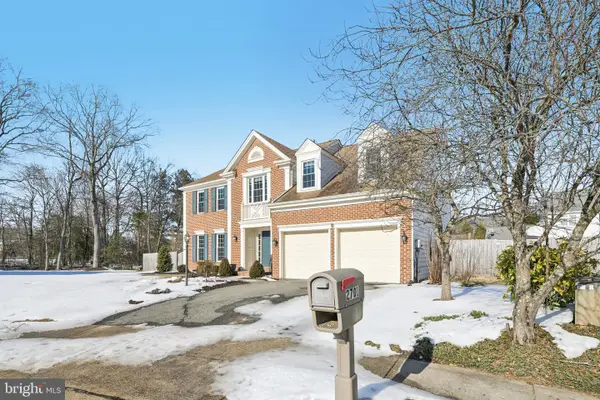 $515,000Coming Soon4 beds 3 baths
$515,000Coming Soon4 beds 3 baths2701 Whistling Ct, WALDORF, MD 20601
MLS# MDCH2051360Listed by: RE/MAX EXECUTIVE - New
 $412,990Active3 beds 4 baths2,160 sq. ft.
$412,990Active3 beds 4 baths2,160 sq. ft.10982 Barnard Pl, WHITE PLAINS, MD 20695
MLS# MDCH2051352Listed by: KELLER WILLIAMS REALTY ADVANTAGE 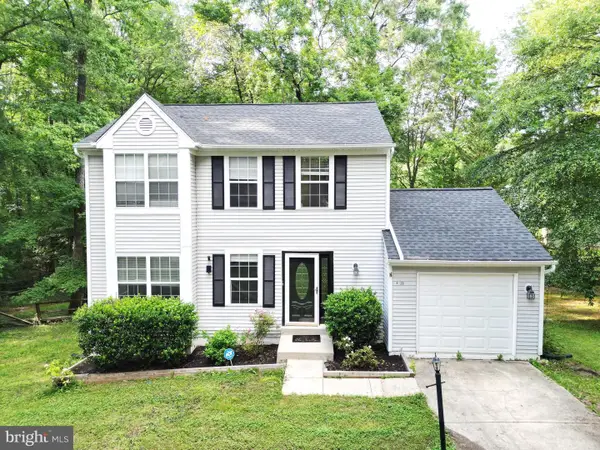 $400,000Pending3 beds 3 baths1,840 sq. ft.
$400,000Pending3 beds 3 baths1,840 sq. ft.4120 Lancaster Cir, WALDORF, MD 20603
MLS# MDCH2050864Listed by: REALTY ONE GROUP PERFORMANCE, LLC- New
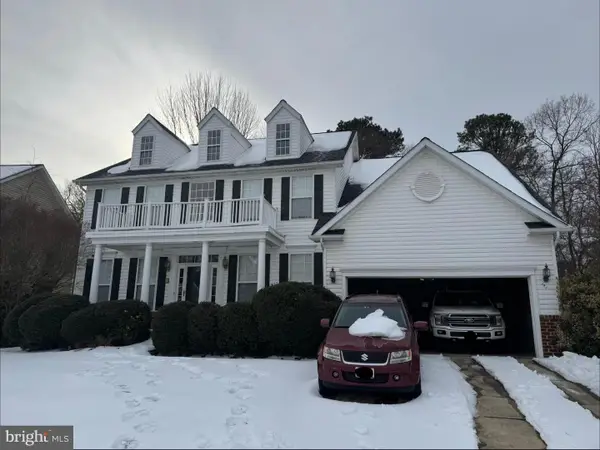 $550,000Active4 beds 4 baths3,828 sq. ft.
$550,000Active4 beds 4 baths3,828 sq. ft.3219 Nobility Ct, WALDORF, MD 20603
MLS# MDCH2051330Listed by: EXP REALTY, LLC - Open Sat, 10am to 12pmNew
 $412,990Active3 beds 3 baths2,169 sq. ft.
$412,990Active3 beds 3 baths2,169 sq. ft.10976 Barnard Pl, WHITE PLAINS, MD 20695
MLS# MDCH2051326Listed by: KELLER WILLIAMS PREFERRED PROPERTIES - New
 $412,990Active3 beds 3 baths2,117 sq. ft.
$412,990Active3 beds 3 baths2,117 sq. ft.10985 Barnard Pl, WHITE PLAINS, MD 20695
MLS# MDCH2051324Listed by: KELLER WILLIAMS REALTY ADVANTAGE - Coming Soon
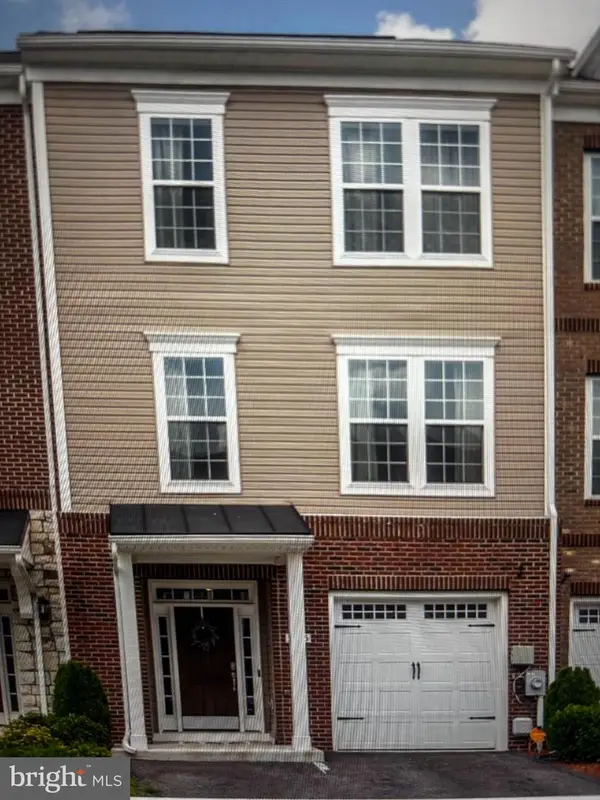 $409,500Coming Soon3 beds 3 baths
$409,500Coming Soon3 beds 3 baths3595 Fossilstone Pl, WALDORF, MD 20601
MLS# MDCH2051316Listed by: CENTURY 21 NEW MILLENNIUM

