11695 Henryetta Ct, WALDORF, MD 20602
Local realty services provided by:Better Homes and Gardens Real Estate Cassidon Realty
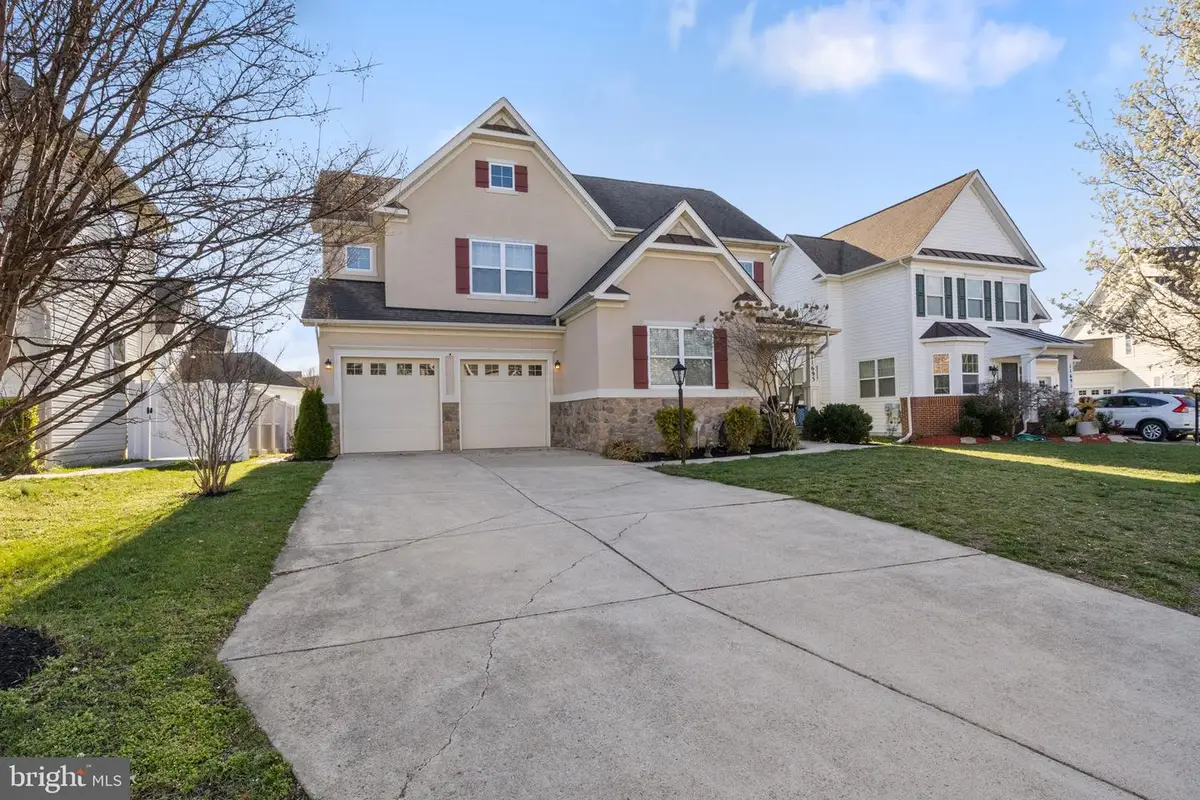

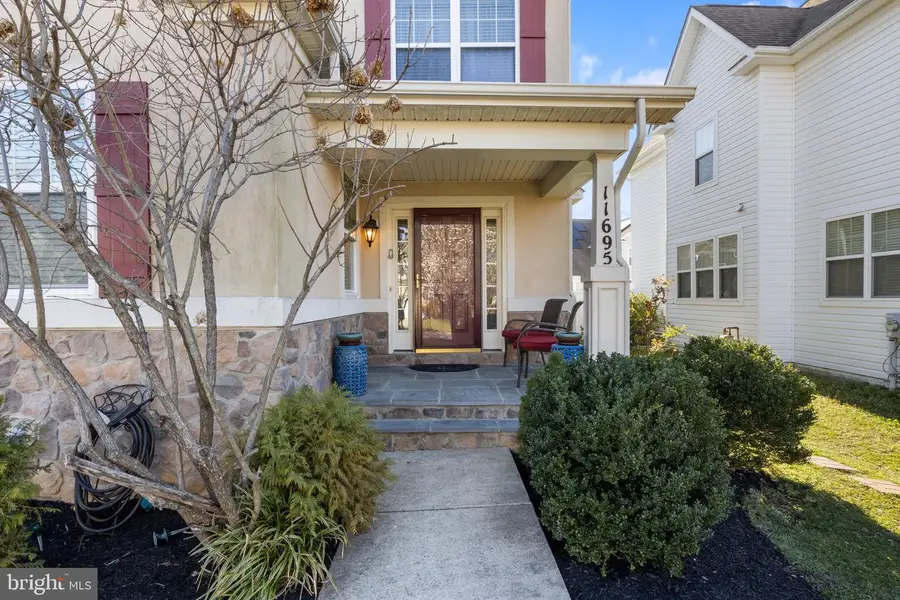
11695 Henryetta Ct,WALDORF, MD 20602
$579,900
- 5 Beds
- 4 Baths
- 4,539 sq. ft.
- Single family
- Active
Listed by:leif eric colon
Office:smart realty, llc.
MLS#:MDCH2041112
Source:BRIGHTMLS
Price summary
- Price:$579,900
- Price per sq. ft.:$127.76
- Monthly HOA dues:$120
About this home
Exquisite 5-Bedroom Home in Waldorf, MD – Luxurious Living Awaits!
Welcome to this stunning 5-bedroom, 4-bathroom single-family home in the heart of Waldorf, MD, where elegance meets comfort. Step inside to discover meticulously designed interiors, featuring gorgeous finishes that elevate every corner of this exquisite residence.
The gourmet kitchen is a chef’s dream, boasting sleek granite countertops, premium cabinetry, and an open layout that seamlessly flows into the spacious living and dining areas—perfect for entertaining. Retreat to the luxurious primary suite, complete with a spa-like en-suite bathroom, where a soaking tub and separate glass-enclosed shower offer the ultimate relaxation experience.
The fully finished basement suite provides additional living space, ideal for guests, a home office, or a private retreat. Outside, the fenced-in backyard offers a serene oasis, perfect for gatherings or quiet evenings under the stars. Full kitchenette in the basement and additional rooms ideal for office space and storage
This home is the epitome of sophistication and modern comfort, ready to welcome you with open arms. Don’t miss this rare opportunity—schedule your private tour today!
Contact an agent
Home facts
- Year built:2008
- Listing Id #:MDCH2041112
- Added:143 day(s) ago
- Updated:August 14, 2025 at 01:41 PM
Rooms and interior
- Bedrooms:5
- Total bathrooms:4
- Full bathrooms:3
- Half bathrooms:1
- Living area:4,539 sq. ft.
Heating and cooling
- Cooling:Central A/C
- Heating:Heat Pump(s), Natural Gas
Structure and exterior
- Year built:2008
- Building area:4,539 sq. ft.
- Lot area:0.15 Acres
Schools
- High school:CALL SCHOOL BOARD
- Middle school:BENJAMIN STODDERT
- Elementary school:CALL SCHOOL BOARD
Utilities
- Water:Public
- Sewer:Public Sewer
Finances and disclosures
- Price:$579,900
- Price per sq. ft.:$127.76
- Tax amount:$7,057 (2024)
New listings near 11695 Henryetta Ct
- Open Sun, 1 to 4pmNew
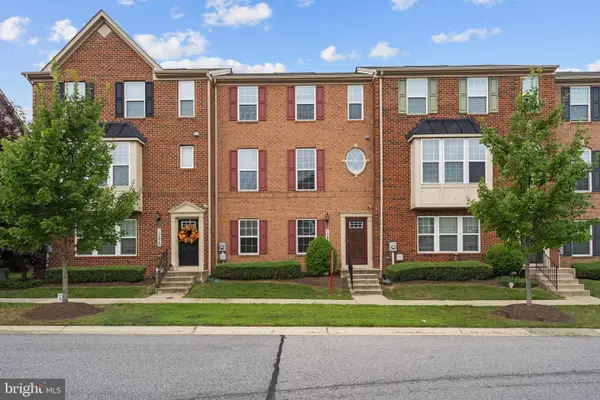 $435,000Active3 beds 3 baths1,936 sq. ft.
$435,000Active3 beds 3 baths1,936 sq. ft.10937 Saint Patricks Park Aly, WALDORF, MD 20603
MLS# MDCH2045946Listed by: KW METRO CENTER - New
 $403,890Active3 beds 4 baths2,072 sq. ft.
$403,890Active3 beds 4 baths2,072 sq. ft.10558 Roundstone Ln, WHITE PLAINS, MD 20695
MLS# MDCH2046092Listed by: KELLER WILLIAMS PREFERRED PROPERTIES - Coming SoonOpen Sat, 12 to 3pm
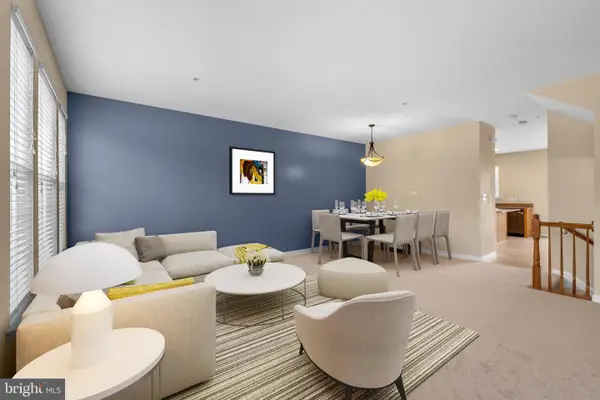 $414,990Coming Soon3 beds 4 baths
$414,990Coming Soon3 beds 4 baths4648 Scottsdale Pl, WALDORF, MD 20602
MLS# MDCH2046146Listed by: KELLER WILLIAMS PREFERRED PROPERTIES - Open Sat, 11am to 1pmNew
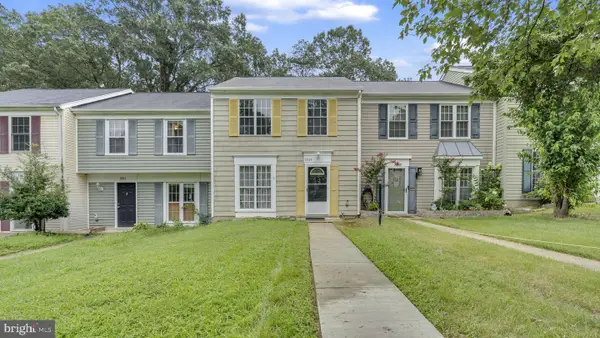 $325,000Active3 beds 2 baths1,200 sq. ft.
$325,000Active3 beds 2 baths1,200 sq. ft.3809 Light Arms Pl, WALDORF, MD 20602
MLS# MDCH2045874Listed by: REDFIN CORP - New
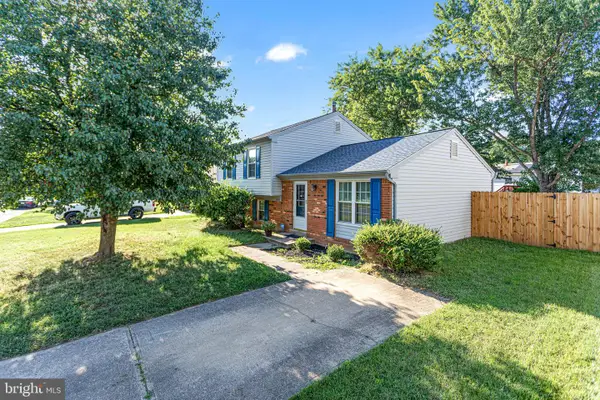 $400,000Active3 beds 2 baths1,506 sq. ft.
$400,000Active3 beds 2 baths1,506 sq. ft.3525 Norwood Ct, WALDORF, MD 20602
MLS# MDCH2046124Listed by: NEXTHOME FORWARD - Coming Soon
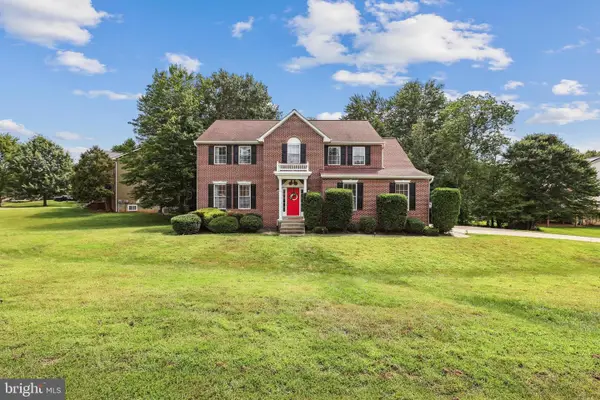 $625,000Coming Soon4 beds 4 baths
$625,000Coming Soon4 beds 4 baths2404 Berry Thicket Ct, WALDORF, MD 20603
MLS# MDCH2046132Listed by: COLDWELL BANKER REALTY - Coming Soon
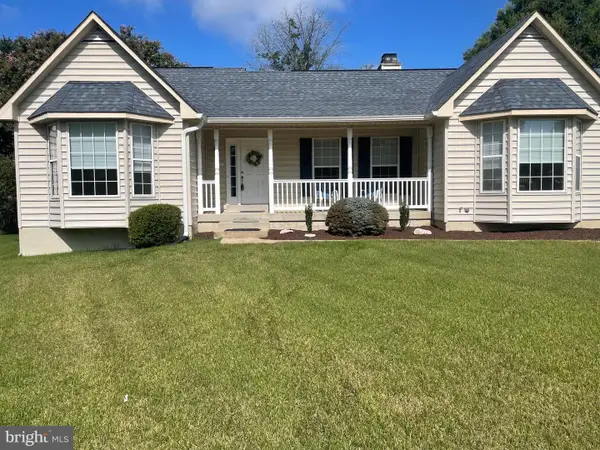 $483,500Coming Soon3 beds 3 baths
$483,500Coming Soon3 beds 3 baths3103 Freedom Ct S, WALDORF, MD 20603
MLS# MDCH2046090Listed by: BERKSHIRE HATHAWAY HOMESERVICES PENFED REALTY - New
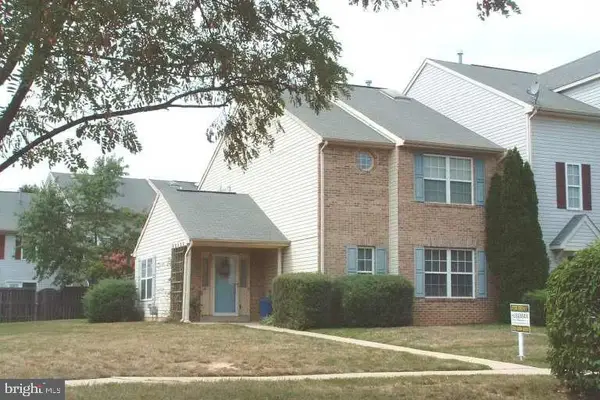 $365,000Active3 beds 3 baths1,995 sq. ft.
$365,000Active3 beds 3 baths1,995 sq. ft.5416 Harvest Fish Pl, WALDORF, MD 20603
MLS# MDCH2046114Listed by: T&G REAL ESTATE ADVISORS, INC. - New
 $570,000Active4 beds 5 baths2,890 sq. ft.
$570,000Active4 beds 5 baths2,890 sq. ft.4621 La Costa Ln, WALDORF, MD 20602
MLS# MDCH2046084Listed by: REAL BROKER, LLC - New
 $569,900Active5 beds 4 baths3,182 sq. ft.
$569,900Active5 beds 4 baths3,182 sq. ft.3487 Mckinley Ct, WALDORF, MD 20603
MLS# MDCH2046086Listed by: CENTURY 21 NEW MILLENNIUM
