11872 Sidd Finch St, WALDORF, MD 20602
Local realty services provided by:Better Homes and Gardens Real Estate Reserve
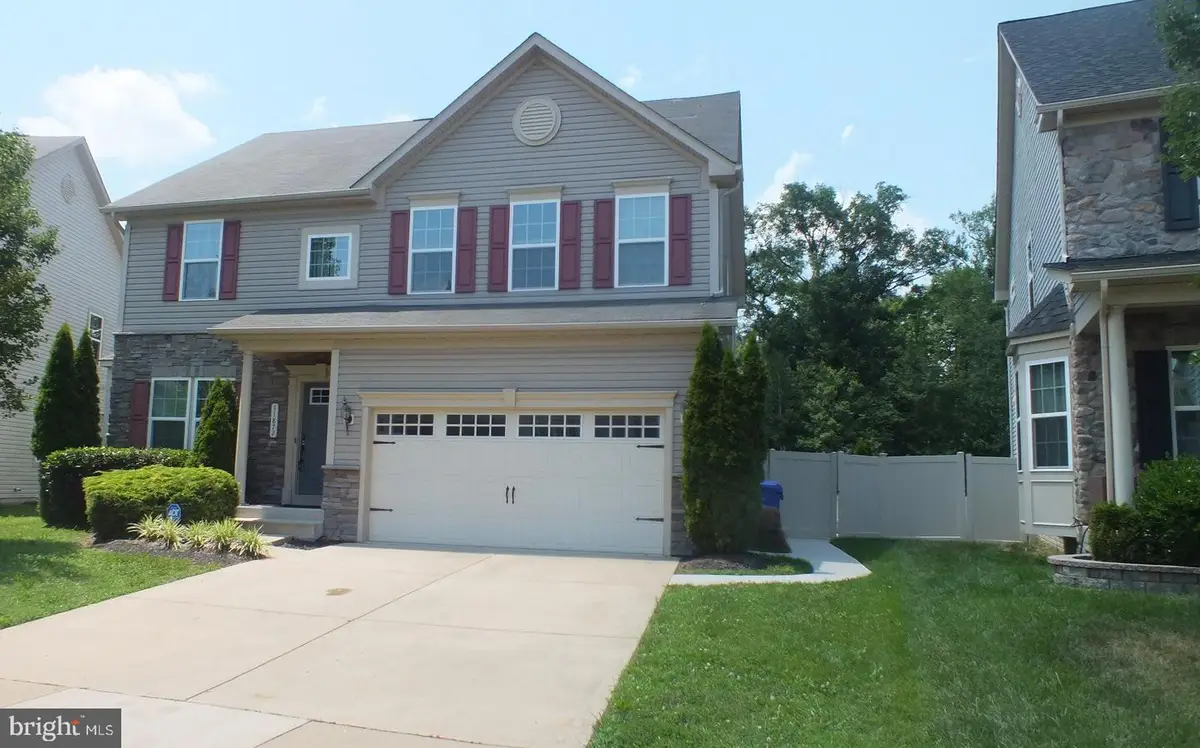
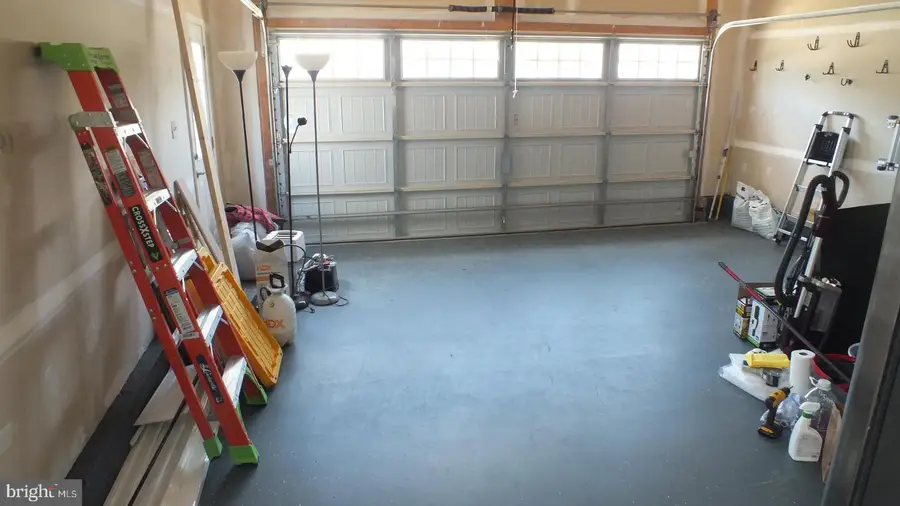
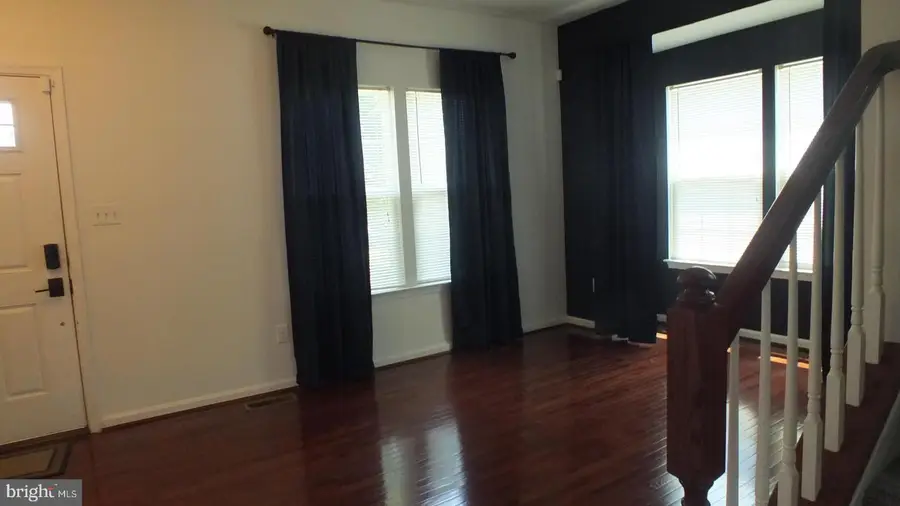
11872 Sidd Finch St,WALDORF, MD 20602
$599,900
- 5 Beds
- 4 Baths
- 3,202 sq. ft.
- Single family
- Active
Listed by:diana t divver
Office:real broker, llc.
MLS#:MDCH2044542
Source:BRIGHTMLS
Price summary
- Price:$599,900
- Price per sq. ft.:$187.35
- Monthly HOA dues:$56.92
About this home
You'll immediately feel at home as you pull into the spacious two-car garage and driveway. Step inside through the front door and find yourself in a stunning foyer, a perfect space for a home office or cozy sitting area where you can welcome guests in style. Moving forward, the freshly painted open floor plan invites you in, guiding you seamlessly from one breathtaking space to the next. Straight ahead, the family room steals the show, featuring a gorgeous stone-wall fireplace—the ultimate backdrop for hosting Super Bowl parties or curling up on a chilly evening. And because this home was built for both style and function, the family room flows effortlessly into the premier chef’s kitchen. Here, you’ll find a massive granite island with a bar, a top-of-the-line brand-new Samsung Bespoke 4-door French Door Refrigerator, a new gas stove with a center skillet, and plenty of space for entertaining. Upstairs, where convenience meets comfort. At the top of the stairs, you’ll find a laundry room perfectly positioned near all four oversized bedrooms—no more hauling clothes up and down the stairs! Step into the luxurious primary suite, where the fully remodeled spa-like bathroom awaits, boasting an 8-foot-long shower with three showerheads and multiple spray options, creating the ultimate retreat. A second full bathroom serves the additional three large bedrooms, ensuring plenty of space for family and guests. Downstairs to the fully finished basement—a dream setup for an in-law suite, private guest retreat, or multi-use space. Here, you’ll find a spacious fifth bedroom with a separate full bathroom, a bonus area that could easily serve as an additional office space and a cozy living room with an electric fireplace—the perfect spot to unwind. And now for the ultimate bonus—this home comes with a 4-year Elite Home Warranty, carrying you through 2028 for peace of mind! With over 3,400 sq. ft. of thoughtfully designed living space, high-end upgrades, and a prime location just minutes from the Blue Crabs Stadium, this home truly has it all. Don’t wait—schedule your tour today before someone else calls it home!
Contact an agent
Home facts
- Year built:2014
- Listing Id #:MDCH2044542
- Added:43 day(s) ago
- Updated:August 14, 2025 at 01:41 PM
Rooms and interior
- Bedrooms:5
- Total bathrooms:4
- Full bathrooms:3
- Half bathrooms:1
- Living area:3,202 sq. ft.
Heating and cooling
- Cooling:Heat Pump(s)
- Heating:Electric, Forced Air
Structure and exterior
- Roof:Asphalt
- Year built:2014
- Building area:3,202 sq. ft.
- Lot area:0.15 Acres
Schools
- High school:ST. CHARLES
- Middle school:CALL SCHOOL BOARD
- Elementary school:MARY B. NEAL
Utilities
- Water:Public
- Sewer:Public Sewer
Finances and disclosures
- Price:$599,900
- Price per sq. ft.:$187.35
- Tax amount:$5,579 (2024)
New listings near 11872 Sidd Finch St
- Open Sun, 1 to 4pmNew
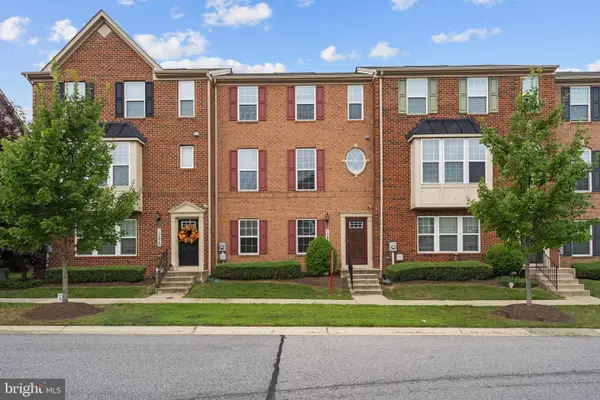 $435,000Active3 beds 3 baths1,936 sq. ft.
$435,000Active3 beds 3 baths1,936 sq. ft.10937 Saint Patricks Park Aly, WALDORF, MD 20603
MLS# MDCH2045946Listed by: KW METRO CENTER - New
 $403,890Active3 beds 4 baths2,072 sq. ft.
$403,890Active3 beds 4 baths2,072 sq. ft.10558 Roundstone Ln, WHITE PLAINS, MD 20695
MLS# MDCH2046092Listed by: KELLER WILLIAMS PREFERRED PROPERTIES - Coming SoonOpen Sat, 12 to 3pm
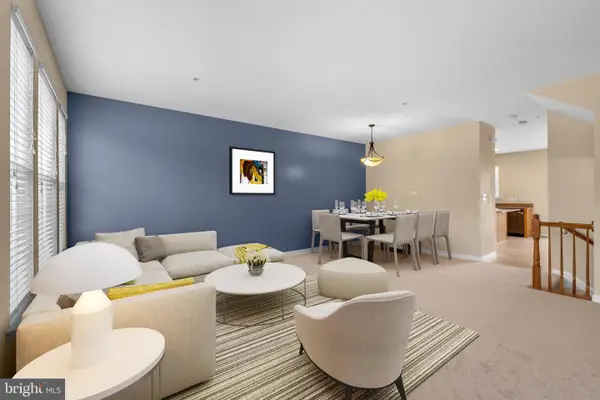 $414,990Coming Soon3 beds 4 baths
$414,990Coming Soon3 beds 4 baths4648 Scottsdale Pl, WALDORF, MD 20602
MLS# MDCH2046146Listed by: KELLER WILLIAMS PREFERRED PROPERTIES - Open Sat, 11am to 1pmNew
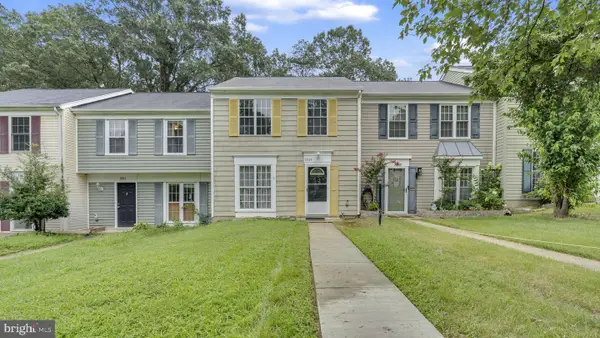 $325,000Active3 beds 2 baths1,200 sq. ft.
$325,000Active3 beds 2 baths1,200 sq. ft.3809 Light Arms Pl, WALDORF, MD 20602
MLS# MDCH2045874Listed by: REDFIN CORP - New
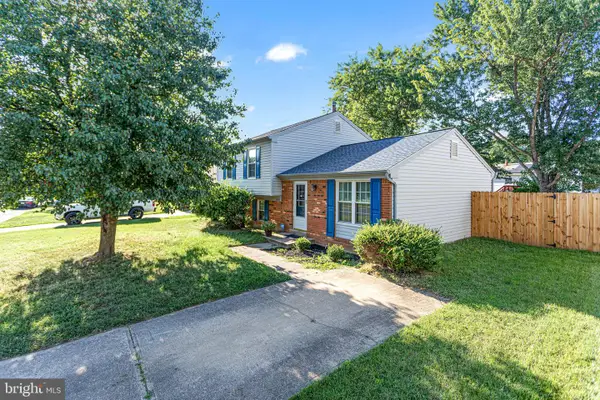 $400,000Active3 beds 2 baths1,506 sq. ft.
$400,000Active3 beds 2 baths1,506 sq. ft.3525 Norwood Ct, WALDORF, MD 20602
MLS# MDCH2046124Listed by: NEXTHOME FORWARD - Coming Soon
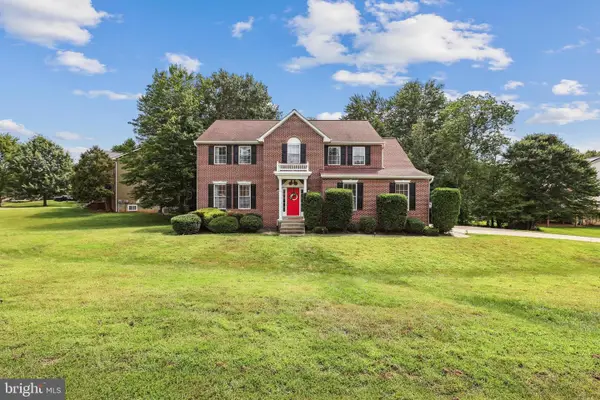 $625,000Coming Soon4 beds 4 baths
$625,000Coming Soon4 beds 4 baths2404 Berry Thicket Ct, WALDORF, MD 20603
MLS# MDCH2046132Listed by: COLDWELL BANKER REALTY - Coming Soon
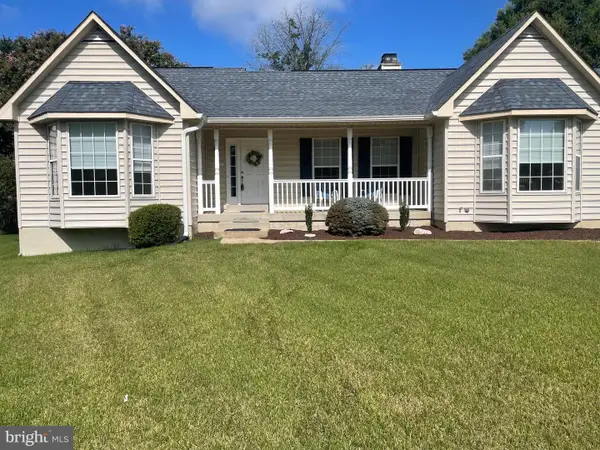 $483,500Coming Soon3 beds 3 baths
$483,500Coming Soon3 beds 3 baths3103 Freedom Ct S, WALDORF, MD 20603
MLS# MDCH2046090Listed by: BERKSHIRE HATHAWAY HOMESERVICES PENFED REALTY - New
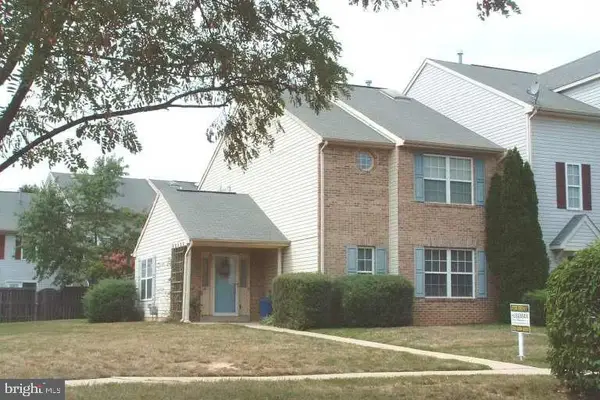 $365,000Active3 beds 3 baths1,995 sq. ft.
$365,000Active3 beds 3 baths1,995 sq. ft.5416 Harvest Fish Pl, WALDORF, MD 20603
MLS# MDCH2046114Listed by: T&G REAL ESTATE ADVISORS, INC. - New
 $570,000Active4 beds 5 baths2,890 sq. ft.
$570,000Active4 beds 5 baths2,890 sq. ft.4621 La Costa Ln, WALDORF, MD 20602
MLS# MDCH2046084Listed by: REAL BROKER, LLC - New
 $569,900Active5 beds 4 baths3,182 sq. ft.
$569,900Active5 beds 4 baths3,182 sq. ft.3487 Mckinley Ct, WALDORF, MD 20603
MLS# MDCH2046086Listed by: CENTURY 21 NEW MILLENNIUM
