12061 Pierce Rd, Waldorf, MD 20601
Local realty services provided by:Better Homes and Gardens Real Estate Valley Partners
12061 Pierce Rd,Waldorf, MD 20601
$449,900
- 4 Beds
- 3 Baths
- 2,112 sq. ft.
- Single family
- Active
Listed by: xiaodong wu
Office: premiere realty
MLS#:MDCH2045826
Source:BRIGHTMLS
Price summary
- Price:$449,900
- Price per sq. ft.:$213.02
About this home
Discover your dream home! This beautifully renovated, move-in-ready residence is a perfect blend of modern luxury and timeless charm.
Step inside and be captivated by the 2,100+ square feet of spacious living, featuring four inviting bedrooms and two and a half baths. The heart of the home is a stunning, fully renovated kitchen boasting sleek stainless steel appliances and endless cabinetry. Unwind in the oversized sunroom, a sun-drenched oasis with an extra split HVAC system, offering a versatile space for all seasons.
Outside, the home sits on a sprawling 0.35-acre flat lot with a fully fenced backyard, creating a private retreat for outdoor activities. With all major systems updated in 2020, and a fresh, professional paint job and new carpet upstairs, this home is not just a house—it's a lifestyle waiting to be lived.
Contact an agent
Home facts
- Year built:1977
- Listing ID #:MDCH2045826
- Added:103 day(s) ago
- Updated:November 15, 2025 at 04:12 PM
Rooms and interior
- Bedrooms:4
- Total bathrooms:3
- Full bathrooms:2
- Half bathrooms:1
- Living area:2,112 sq. ft.
Heating and cooling
- Cooling:Ceiling Fan(s), Central A/C
- Heating:Electric, Heat Pump(s)
Structure and exterior
- Roof:Composite, Shingle
- Year built:1977
- Building area:2,112 sq. ft.
- Lot area:0.35 Acres
Schools
- High school:THOMAS STONE
- Middle school:MATTAWOMAN
- Elementary school:C PAUL BARNHART
Utilities
- Water:Public
- Sewer:Public Sewer
Finances and disclosures
- Price:$449,900
- Price per sq. ft.:$213.02
- Tax amount:$4,991 (2025)
New listings near 12061 Pierce Rd
- New
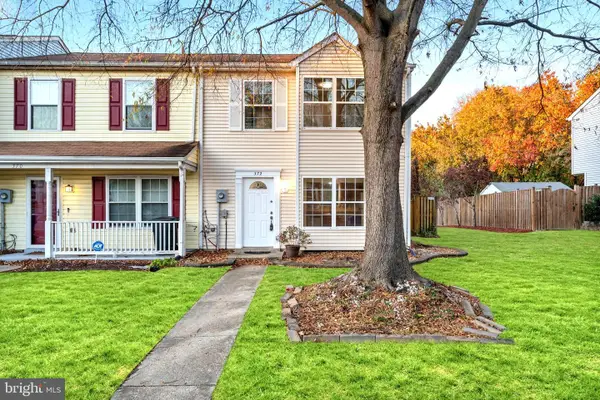 $290,000Active3 beds 2 baths1,160 sq. ft.
$290,000Active3 beds 2 baths1,160 sq. ft.372 Trefoil Pl, WALDORF, MD 20601
MLS# MDCH2049160Listed by: SAMSON PROPERTIES - New
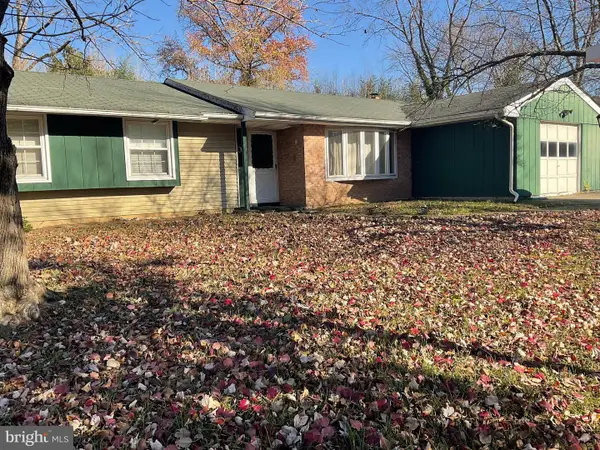 $400,000Active3 beds 2 baths1,544 sq. ft.
$400,000Active3 beds 2 baths1,544 sq. ft.3203 Pinefield Cir, WALDORF, MD 20601
MLS# MDCH2048950Listed by: SAMSON PROPERTIES - New
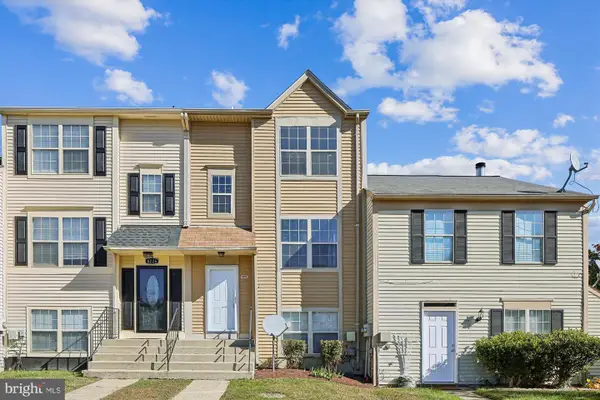 $299,900Active3 beds 3 baths1,516 sq. ft.
$299,900Active3 beds 3 baths1,516 sq. ft.4225 Drake Ct, WALDORF, MD 20603
MLS# MDCH2048970Listed by: RE/MAX REALTY GROUP - Coming Soon
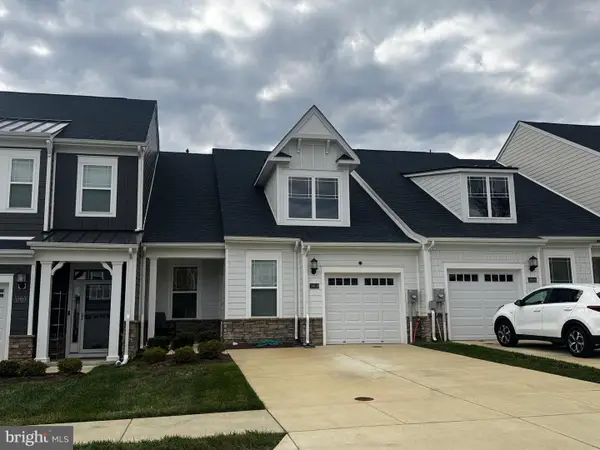 $369,000Coming Soon2 beds 2 baths
$369,000Coming Soon2 beds 2 baths10618 Mount Rainier Pl, WHITE PLAINS, MD 20695
MLS# MDCH2048996Listed by: RE/MAX ONE - Open Sat, 1 to 3pmNew
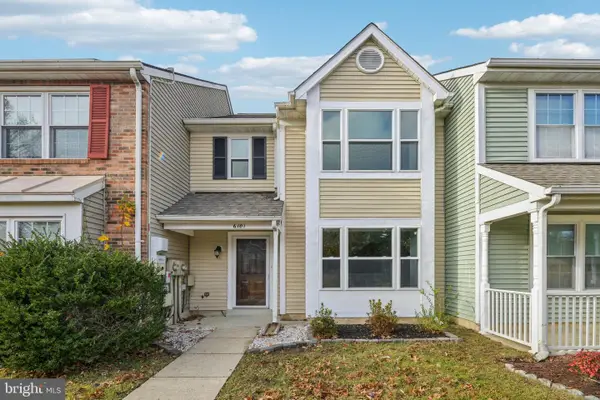 $380,000Active3 beds 3 baths1,384 sq. ft.
$380,000Active3 beds 3 baths1,384 sq. ft.6101 Tapir Pl, WALDORF, MD 20603
MLS# MDCH2049080Listed by: REDFIN CORP - New
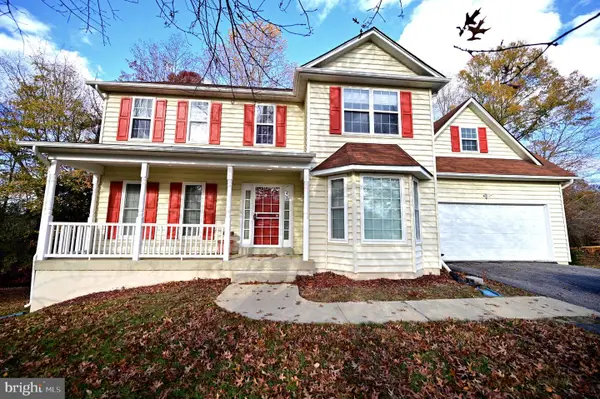 $565,000Active5 beds 4 baths2,212 sq. ft.
$565,000Active5 beds 4 baths2,212 sq. ft.2800 Harrison Ct, WALDORF, MD 20603
MLS# MDCH2049126Listed by: 495 REAL ESTATE, LLC. - New
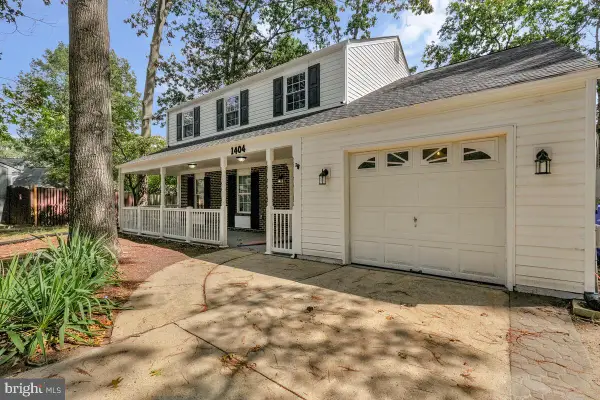 $449,900Active4 beds 3 baths1,803 sq. ft.
$449,900Active4 beds 3 baths1,803 sq. ft.1404 Boswell Ct, WALDORF, MD 20602
MLS# MDCH2049154Listed by: D.S.A. PROPERTIES & INVESTMENTS LLC - New
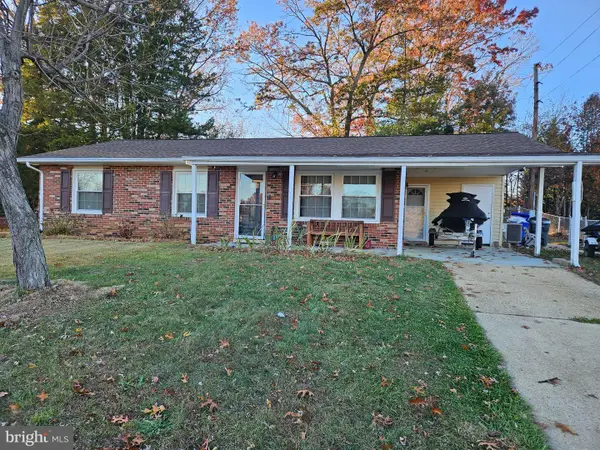 $360,000Active3 beds 1 baths1,157 sq. ft.
$360,000Active3 beds 1 baths1,157 sq. ft.1102 Copley Ave, WALDORF, MD 20602
MLS# MDCH2049176Listed by: SAMSON PROPERTIES - New
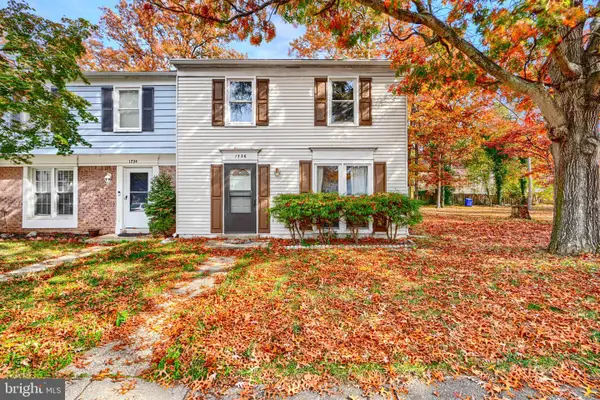 $249,000Active3 beds 1 baths1,144 sq. ft.
$249,000Active3 beds 1 baths1,144 sq. ft.1736 Brightwell Ct, WALDORF, MD 20602
MLS# MDCH2049178Listed by: CUMMINGS & CO. REALTORS - Coming SoonOpen Sat, 2 to 4pm
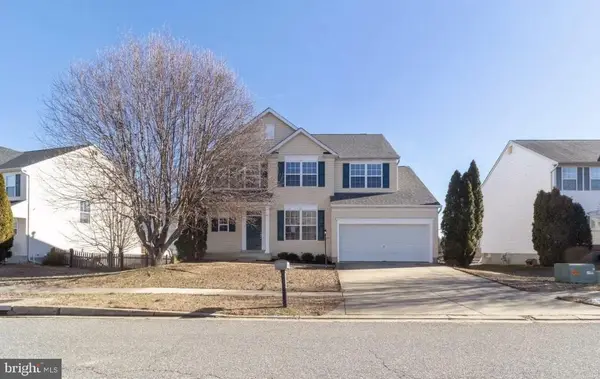 $490,000Coming Soon4 beds 3 baths
$490,000Coming Soon4 beds 3 baths2688 Winbrell Ct, WALDORF, MD 20601
MLS# MDCH2049182Listed by: KW METRO CENTER
