12296 Revolution Ct, WALDORF, MD 20602
Local realty services provided by:Better Homes and Gardens Real Estate Premier
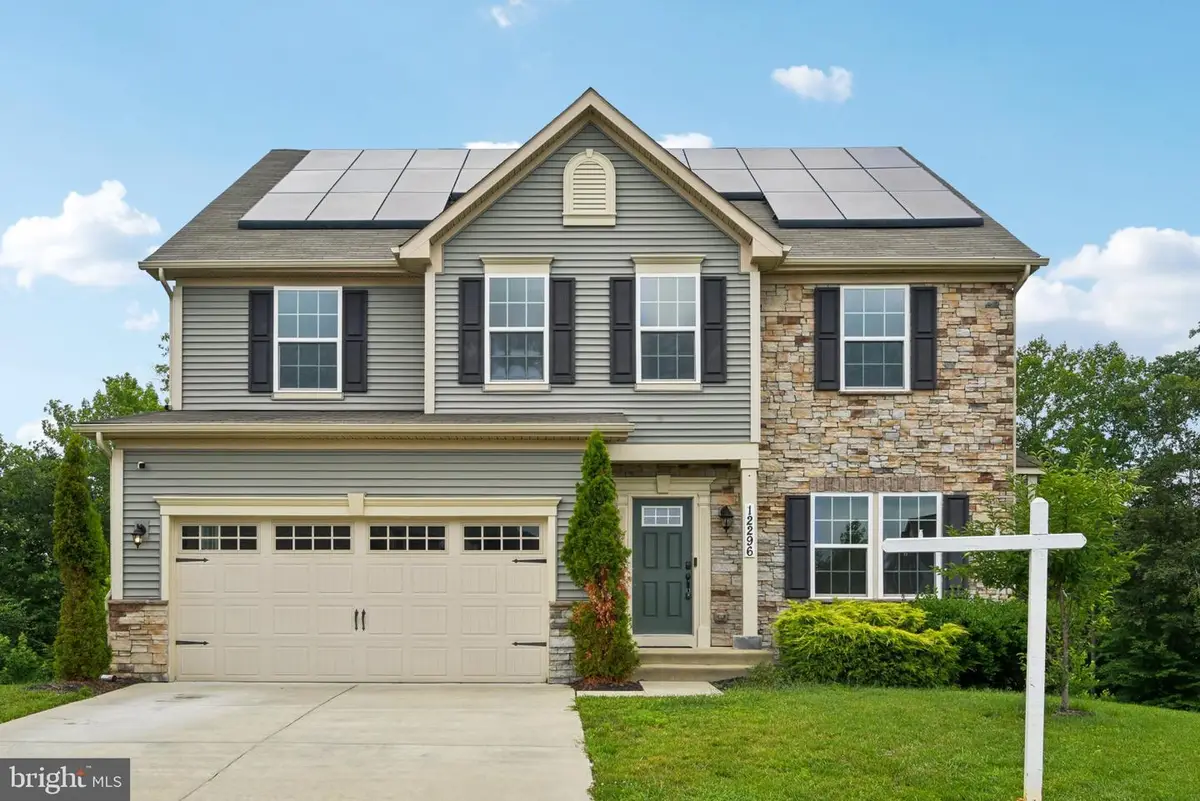
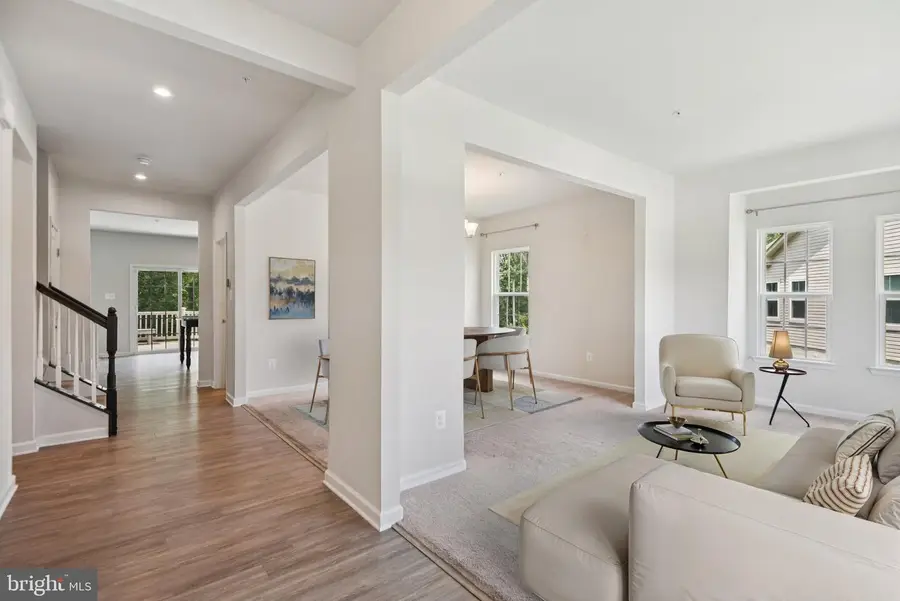
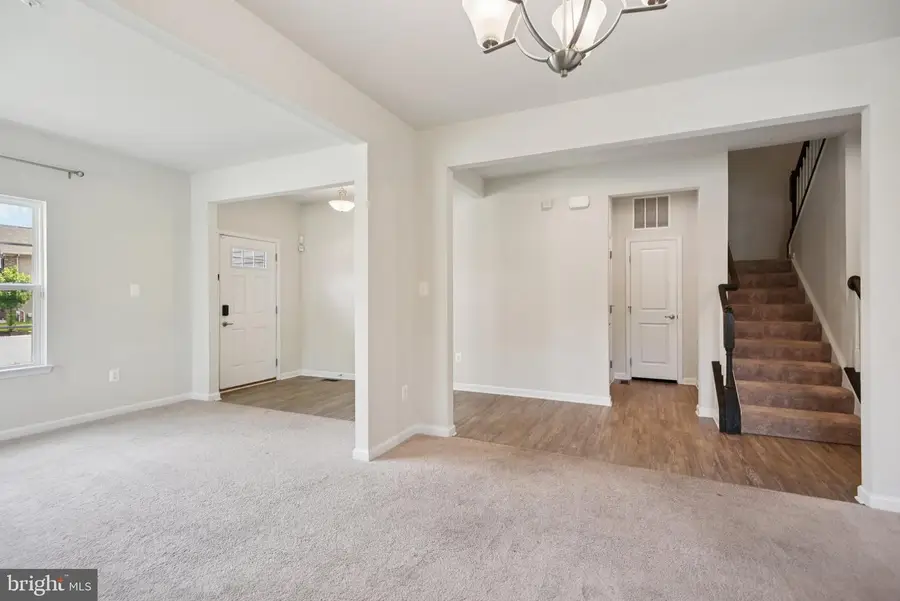
12296 Revolution Ct,WALDORF, MD 20602
$660,000
- 5 Beds
- 4 Baths
- 4,762 sq. ft.
- Single family
- Active
Listed by:farrah e fuchs
Office:redfin corp
MLS#:MDCH2043262
Source:BRIGHTMLS
Price summary
- Price:$660,000
- Price per sq. ft.:$138.6
- Monthly HOA dues:$60.42
About this home
Seller is offering $10k towards buyer's closing costs! Welcome to this beautifully maintained home in the Fieldside development of Waldorf, MD. Offering over 3,000 square feet of living space, this property impresses from the moment you arrive with its stunning curb appeal and thoughtfully designed layout. Inside, high ceilings enhance the spacious feel, while a formal dining area provides the perfect setting for meals and gatherings. The well-appointed kitchen features a large granite island, stainless steel appliances, and ample cabinetry, and flows seamlessly into a cozy family room—ideal for everyday living and entertaining.
Upstairs, you’ll find four generously sized bedrooms, including a spacious primary suite with an en suite bath and large walk-in closets. A versatile bonus area offers added living flexibility and includes a conveniently located washer and dryer. Energy-efficient solar panels help manage utility costs.
Enjoy access to Fieldside’s well-kept common areas, including walking paths, a shaded pavilion, and a playground. Conveniently located near White Plains Golf Course, dining, grocery stores, and UM Charles Regional Medical Center, this home offers both comfort and convenience in a welcoming neighborhood setting.
Contact an agent
Home facts
- Year built:2019
- Listing Id #:MDCH2043262
- Added:83 day(s) ago
- Updated:August 15, 2025 at 01:42 PM
Rooms and interior
- Bedrooms:5
- Total bathrooms:4
- Full bathrooms:3
- Half bathrooms:1
- Living area:4,762 sq. ft.
Heating and cooling
- Cooling:Central A/C
- Heating:Forced Air, Natural Gas
Structure and exterior
- Year built:2019
- Building area:4,762 sq. ft.
- Lot area:0.2 Acres
Schools
- High school:ST. CHARLES
- Middle school:MILTON M. SOMERS
- Elementary school:MARY B. NEAL
Utilities
- Water:Public
- Sewer:Public Sewer
Finances and disclosures
- Price:$660,000
- Price per sq. ft.:$138.6
- Tax amount:$6,732 (2025)
New listings near 12296 Revolution Ct
- Open Sun, 1 to 4pmNew
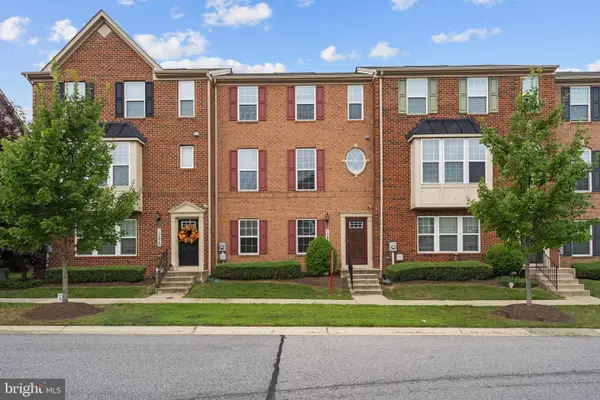 $435,000Active3 beds 3 baths1,936 sq. ft.
$435,000Active3 beds 3 baths1,936 sq. ft.10937 Saint Patricks Park Aly, WALDORF, MD 20603
MLS# MDCH2045946Listed by: KW METRO CENTER - New
 $403,890Active3 beds 4 baths2,072 sq. ft.
$403,890Active3 beds 4 baths2,072 sq. ft.10558 Roundstone Ln, WHITE PLAINS, MD 20695
MLS# MDCH2046092Listed by: KELLER WILLIAMS PREFERRED PROPERTIES - Coming SoonOpen Sat, 12 to 3pm
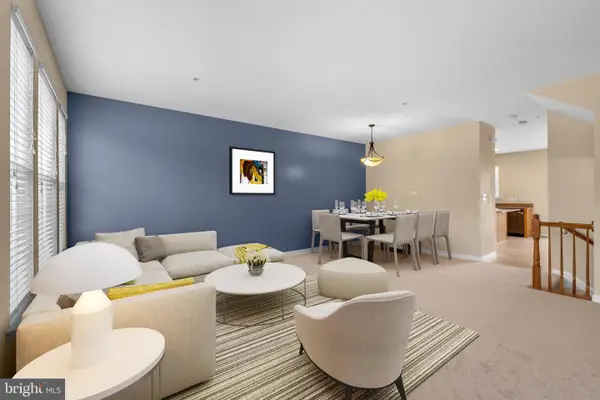 $414,990Coming Soon3 beds 4 baths
$414,990Coming Soon3 beds 4 baths4648 Scottsdale Pl, WALDORF, MD 20602
MLS# MDCH2046146Listed by: KELLER WILLIAMS PREFERRED PROPERTIES - Open Sat, 11am to 1pmNew
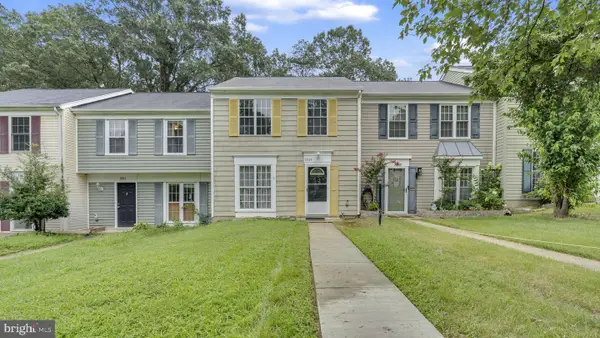 $325,000Active3 beds 2 baths1,200 sq. ft.
$325,000Active3 beds 2 baths1,200 sq. ft.3809 Light Arms Pl, WALDORF, MD 20602
MLS# MDCH2045874Listed by: REDFIN CORP - New
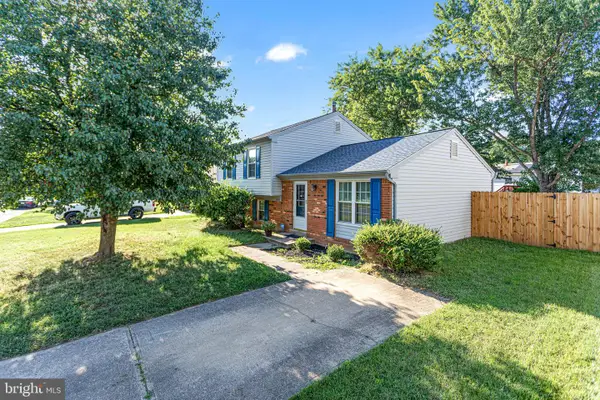 $400,000Active3 beds 2 baths1,506 sq. ft.
$400,000Active3 beds 2 baths1,506 sq. ft.3525 Norwood Ct, WALDORF, MD 20602
MLS# MDCH2046124Listed by: NEXTHOME FORWARD - Coming SoonOpen Sat, 2 to 4pm
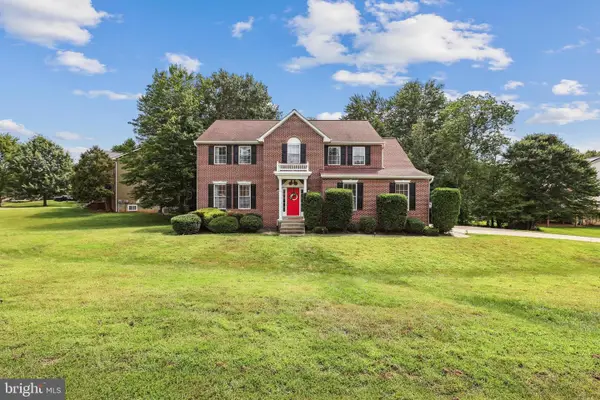 $625,000Coming Soon4 beds 4 baths
$625,000Coming Soon4 beds 4 baths2404 Berry Thicket Ct, WALDORF, MD 20603
MLS# MDCH2046132Listed by: COLDWELL BANKER REALTY - Coming Soon
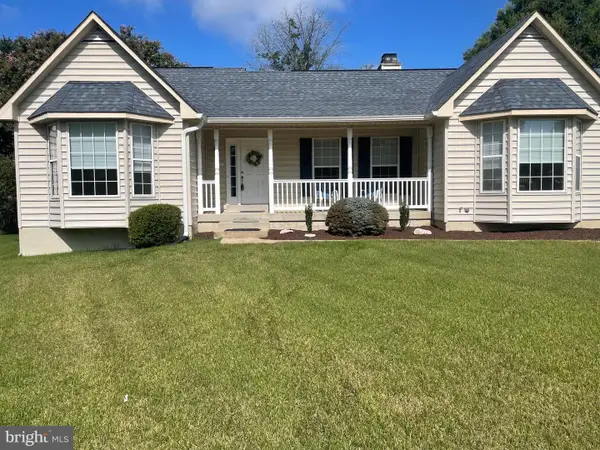 $483,500Coming Soon3 beds 3 baths
$483,500Coming Soon3 beds 3 baths3103 Freedom Ct S, WALDORF, MD 20603
MLS# MDCH2046090Listed by: BERKSHIRE HATHAWAY HOMESERVICES PENFED REALTY - New
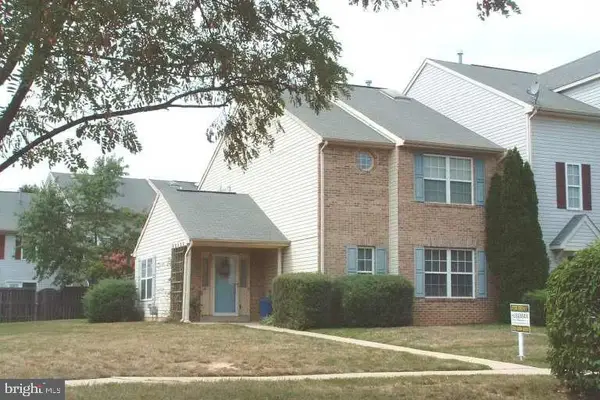 $365,000Active3 beds 3 baths1,995 sq. ft.
$365,000Active3 beds 3 baths1,995 sq. ft.5416 Harvest Fish Pl, WALDORF, MD 20603
MLS# MDCH2046114Listed by: T&G REAL ESTATE ADVISORS, INC. - New
 $570,000Active4 beds 5 baths2,890 sq. ft.
$570,000Active4 beds 5 baths2,890 sq. ft.4621 La Costa Ln, WALDORF, MD 20602
MLS# MDCH2046084Listed by: REAL BROKER, LLC - New
 $569,900Active5 beds 4 baths3,182 sq. ft.
$569,900Active5 beds 4 baths3,182 sq. ft.3487 Mckinley Ct, WALDORF, MD 20603
MLS# MDCH2046086Listed by: CENTURY 21 NEW MILLENNIUM
