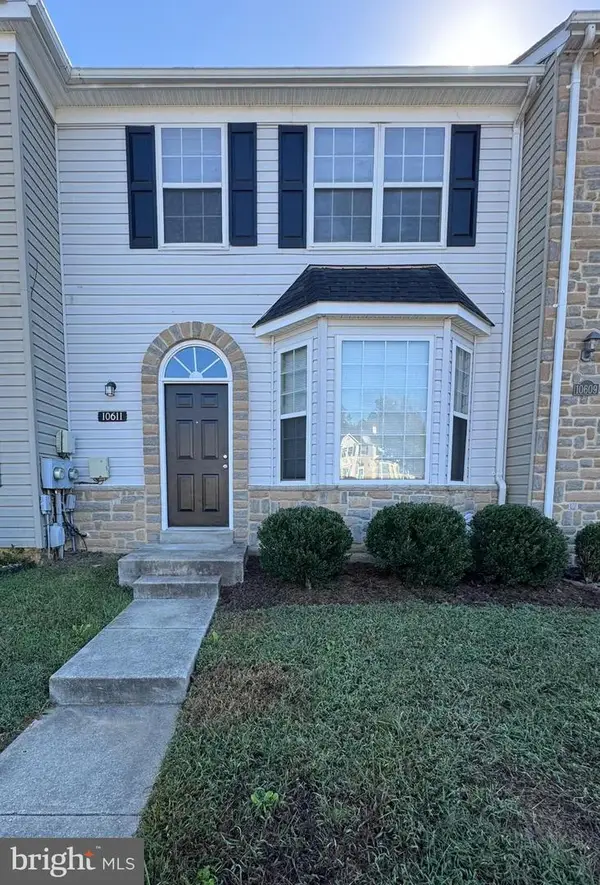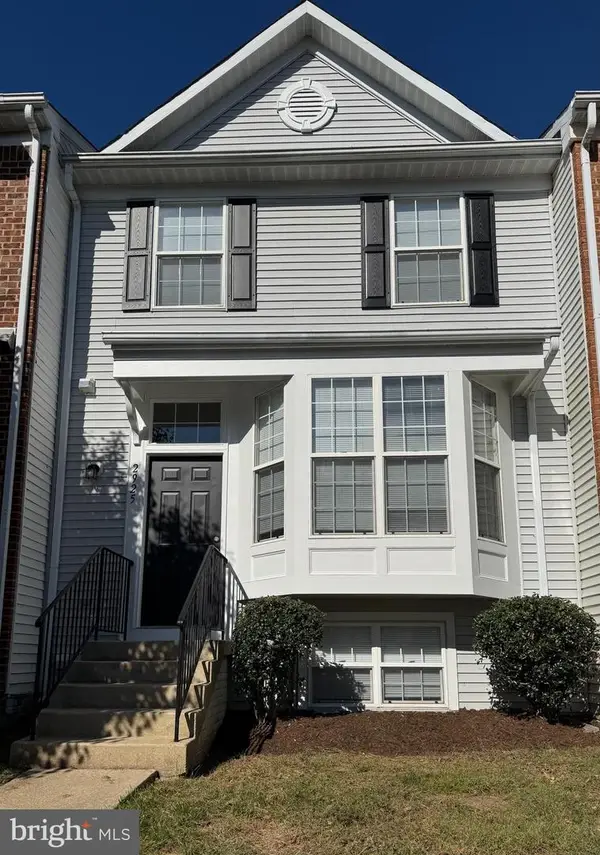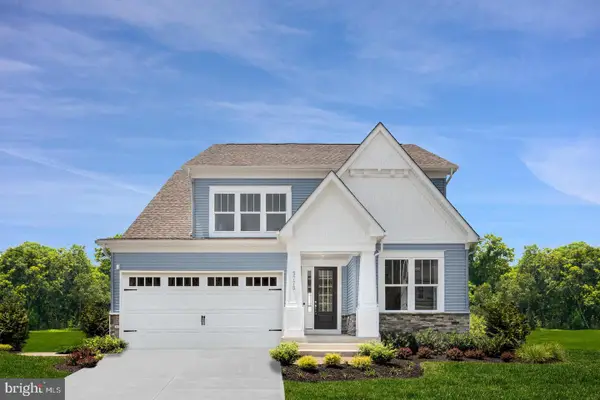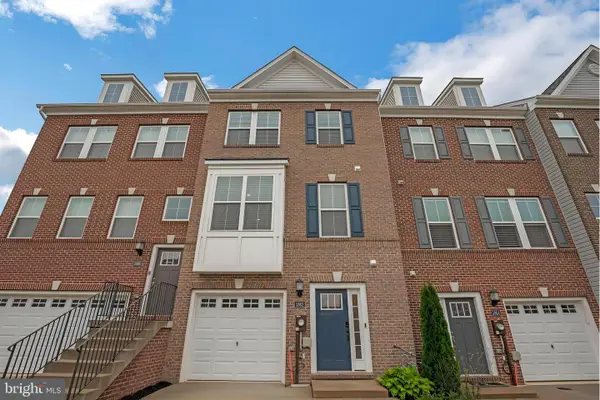12361 Echo Hill Pl, Waldorf, MD 20601
Local realty services provided by:Better Homes and Gardens Real Estate Reserve
12361 Echo Hill Pl,Waldorf, MD 20601
$415,000
- 3 Beds
- 3 Baths
- 1,980 sq. ft.
- Townhouse
- Active
Listed by:carol l wolf
Office:sharon real estate p.c.
MLS#:MDCH2046130
Source:BRIGHTMLS
Price summary
- Price:$415,000
- Price per sq. ft.:$209.6
- Monthly HOA dues:$100
About this home
MOTIVATED SELLER! RECENT PRICE REDUCTION! SELLER IS OFFERING $5000 TOWARD BUYER CLOSING COST. Three story brick front townhome in Adams Crossing. Step through the inviting foyer which has a coat closet and access to the one car attached garage. You then enter into the fully finished basement that offers versatility and convenience with additional living space. French doors open to fully fenced rear yard with 6' vinyl privacy fence, perfect for a play area for children to play or dogs to run.
The spacious living room with lots of natural light flows seamlessly into an open concept-kitchen complete with granite countertops, breakfast bar, center island with bar seating, stainless steel appliances and pantry. Sliding glass doors from kitchen provide access to a private deck/balcony, perfect for morning coffee, entertaining, grilling or just relaxing. For added convenience, this level also includes a powder room.
Upstairs, the primary suite boasts a vaulted ceiling. a generous walk-in closet, a full bath with double vanities and tile floor and a full walk-in shower. Two additional bedrooms and a full hall bath provide ample space for family or guests. Third bedroom is currently being used as extra closet/make-up room that will be a dream come true for the person who likes to shop. This space can easily be used as another bedroom, home office, etc. Laundry area is on this level for convenience.
This property has been lovingly cared for by it’s original owner since its construction and blends comfort and style. 9’ ceilings and recessed lighting throughout house. Recently installed carpet and paint to add a fresh touch. With low HOA fees, this townhome is an excellent opportunity for those seeking a low maintenance lifestyle.
Contact an agent
Home facts
- Year built:2015
- Listing ID #:MDCH2046130
- Added:49 day(s) ago
- Updated:October 07, 2025 at 01:37 PM
Rooms and interior
- Bedrooms:3
- Total bathrooms:3
- Full bathrooms:2
- Half bathrooms:1
- Living area:1,980 sq. ft.
Heating and cooling
- Cooling:Ceiling Fan(s), Programmable Thermostat
- Heating:Forced Air, Natural Gas, Programmable Thermostat
Structure and exterior
- Roof:Asphalt
- Year built:2015
- Building area:1,980 sq. ft.
- Lot area:0.05 Acres
Utilities
- Water:Public
- Sewer:Public Sewer
Finances and disclosures
- Price:$415,000
- Price per sq. ft.:$209.6
- Tax amount:$6,746 (2025)
New listings near 12361 Echo Hill Pl
- Coming SoonOpen Sat, 12 to 3pm
 $379,999Coming Soon2 beds 3 baths
$379,999Coming Soon2 beds 3 baths11787 Sunningdale Pl, WALDORF, MD 20602
MLS# MDCH2048044Listed by: KELLER WILLIAMS PREFERRED PROPERTIES - Coming Soon
 $399,900Coming Soon3 beds 3 baths
$399,900Coming Soon3 beds 3 baths10611 Riva Pl, WHITE PLAINS, MD 20695
MLS# MDCH2048028Listed by: DEHANAS REAL ESTATE SERVICES - Coming Soon
 $379,900Coming Soon3 beds 3 baths
$379,900Coming Soon3 beds 3 baths2925 Cassidy Pl, WALDORF, MD 20601
MLS# MDCH2047962Listed by: DEHANAS REAL ESTATE SERVICES - New
 $762,870Active5 beds 5 baths4,779 sq. ft.
$762,870Active5 beds 5 baths4,779 sq. ft.3804 Solidarity Cir, WALDORF, MD 20603
MLS# MDCH2048022Listed by: SM BROKERAGE, LLC - New
 $649,990Active4 beds 5 baths3,746 sq. ft.
$649,990Active4 beds 5 baths3,746 sq. ft.3831 Solidarity Cir, WALDORF, MD 20603
MLS# MDCH2048024Listed by: SM BROKERAGE, LLC - New
 $420,000Active4 beds 2 baths1,524 sq. ft.
$420,000Active4 beds 2 baths1,524 sq. ft.15 Cardigan Ct, WALDORF, MD 20602
MLS# MDCH2047990Listed by: KELLER WILLIAMS CAPITAL PROPERTIES - Coming Soon
 $679,999Coming Soon4 beds 4 baths
$679,999Coming Soon4 beds 4 baths5245 Turkeyfoot Lake St, WALDORF, MD 20602
MLS# MDCH2048006Listed by: HOME TOWNE REAL ESTATE - Open Sun, 2 to 4pmNew
 $410,000Active3 beds 4 baths2,272 sq. ft.
$410,000Active3 beds 4 baths2,272 sq. ft.5862 Kate Chopin Pl, WHITE PLAINS, MD 20695
MLS# MDCH2047982Listed by: RESULTS REALTY - Open Sat, 1 to 3pmNew
 $650,000Active5 beds 5 baths3,448 sq. ft.
$650,000Active5 beds 5 baths3,448 sq. ft.2960 Kincaid Dr, WALDORF, MD 20603
MLS# MDCH2047976Listed by: SAMSON PROPERTIES - New
 $565,000Active5 beds 4 baths2,152 sq. ft.
$565,000Active5 beds 4 baths2,152 sq. ft.10974 Stella Ct, WALDORF, MD 20603
MLS# MDCH2047948Listed by: SMART REALTY, LLC.
