12725 Bar Oak Dr, WALDORF, MD 20601
Local realty services provided by:Better Homes and Gardens Real Estate GSA Realty
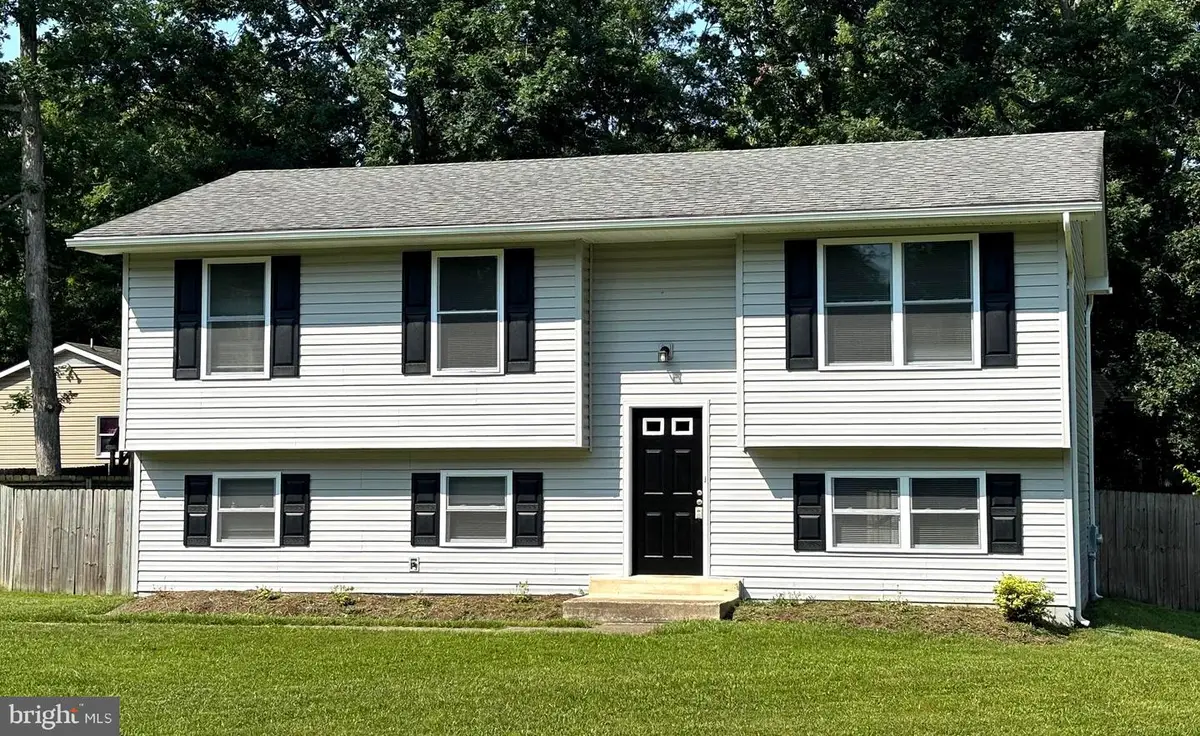
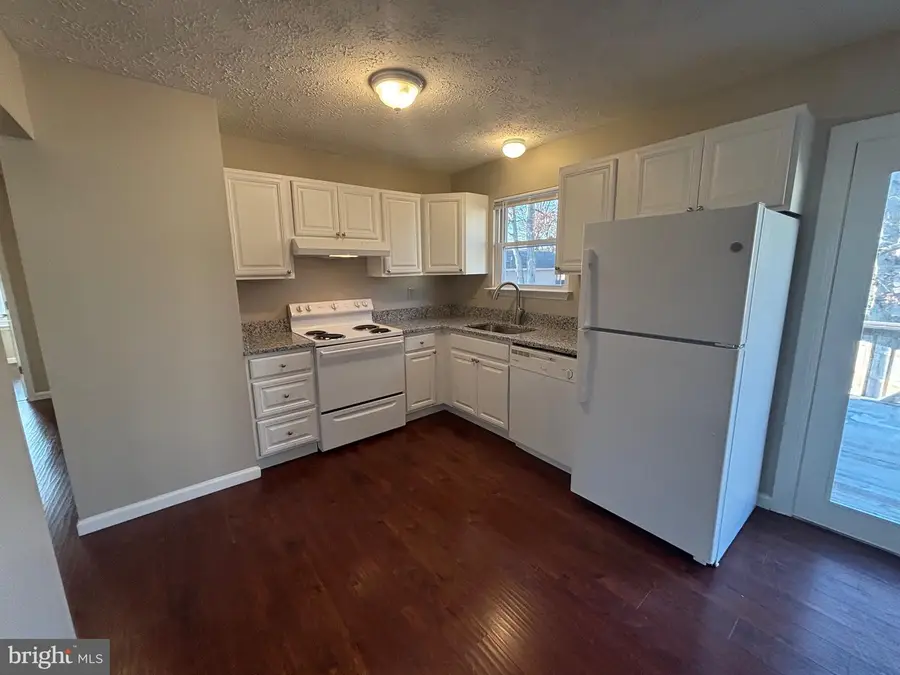
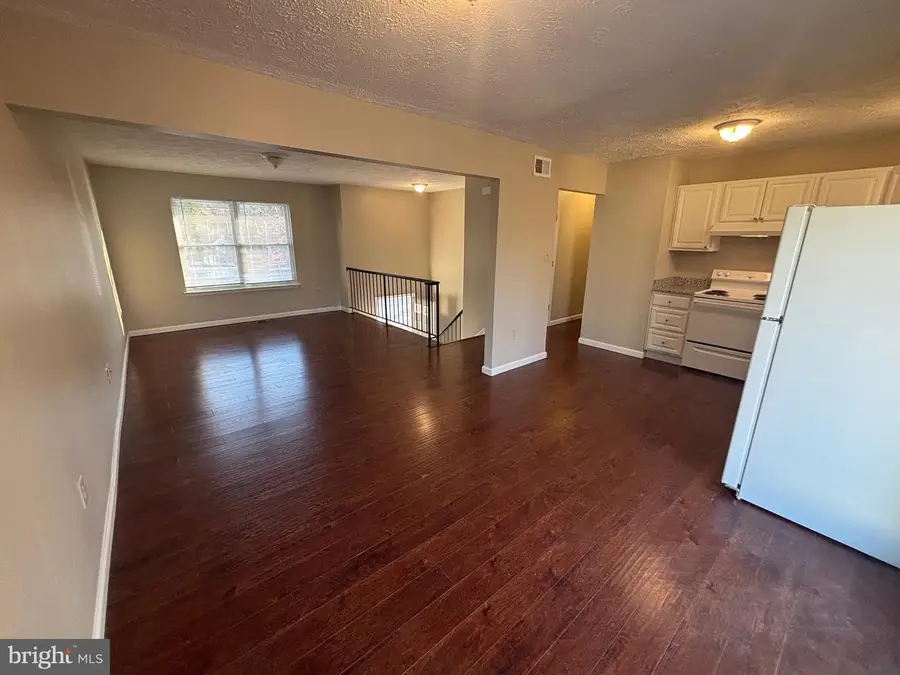
12725 Bar Oak Dr,WALDORF, MD 20601
$414,000
- 5 Beds
- 2 Baths
- 1,837 sq. ft.
- Single family
- Active
Listed by:stephen w nichols
Office:dehanas real estate services
MLS#:MDCH2039232
Source:BRIGHTMLS
Price summary
- Price:$414,000
- Price per sq. ft.:$225.37
- Monthly HOA dues:$16.33
About this home
Welcome to White Oak Village!
This charming split foyer home offers the perfect blend of comfort, style, and convenience. With five spacious bedrooms and two beautifully updated bathrooms, there’s room for everyone to enjoy their own space.
Step inside to discover luxury laminate wood flooring throughout, creating a modern and inviting atmosphere. The open layout flows seamlessly, ideal for everyday living and entertaining. Enjoy peaceful mornings or unwind in the evenings on your private backyard deck.
Located at the top of Charles County, you’ll love the easy commute into the city and the close proximity to Brandywine Crossing, Waldorf shopping, dining, and entertainment. Nestled in a vibrant community, White Oak Village offers walking paths, parks, and playgrounds, perfect for active and tranquil living alike.
Come see for yourself; your new home is waiting!
Contact an agent
Home facts
- Year built:1986
- Listing Id #:MDCH2039232
- Added:199 day(s) ago
- Updated:August 15, 2025 at 03:38 PM
Rooms and interior
- Bedrooms:5
- Total bathrooms:2
- Full bathrooms:2
- Living area:1,837 sq. ft.
Heating and cooling
- Cooling:Central A/C
- Heating:Electric, Heat Pump(s)
Structure and exterior
- Roof:Shingle
- Year built:1986
- Building area:1,837 sq. ft.
- Lot area:0.23 Acres
Schools
- High school:THOMAS STONE
- Middle school:JOHN HANSON
- Elementary school:J P RYON
Utilities
- Water:Public
- Sewer:Public Sewer
Finances and disclosures
- Price:$414,000
- Price per sq. ft.:$225.37
- Tax amount:$4,251 (2024)
New listings near 12725 Bar Oak Dr
- Open Sun, 1 to 4pmNew
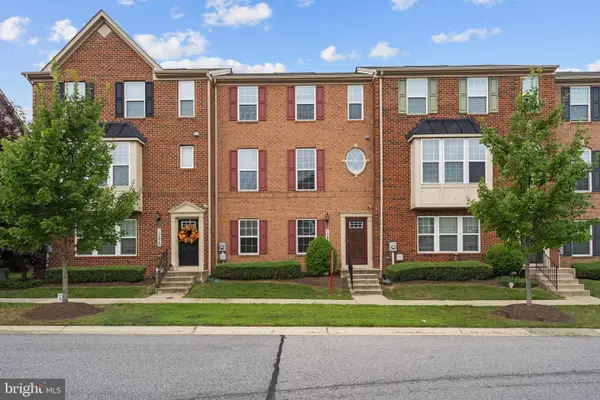 $435,000Active3 beds 3 baths1,936 sq. ft.
$435,000Active3 beds 3 baths1,936 sq. ft.10937 Saint Patricks Park Aly, WALDORF, MD 20603
MLS# MDCH2045946Listed by: KW METRO CENTER - New
 $403,890Active3 beds 4 baths2,072 sq. ft.
$403,890Active3 beds 4 baths2,072 sq. ft.10558 Roundstone Ln, WHITE PLAINS, MD 20695
MLS# MDCH2046092Listed by: KELLER WILLIAMS PREFERRED PROPERTIES - Coming SoonOpen Sat, 12 to 3pm
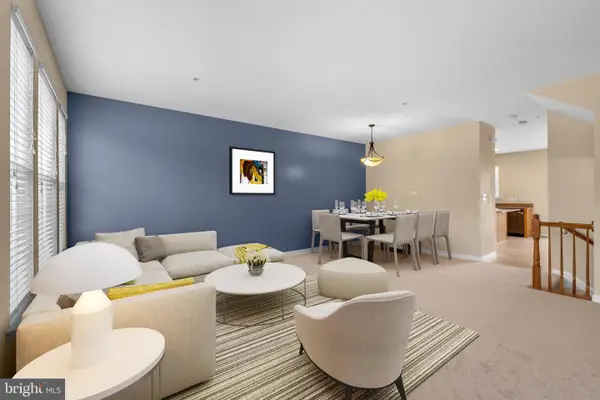 $414,990Coming Soon3 beds 4 baths
$414,990Coming Soon3 beds 4 baths4648 Scottsdale Pl, WALDORF, MD 20602
MLS# MDCH2046146Listed by: KELLER WILLIAMS PREFERRED PROPERTIES - Open Sat, 11am to 1pmNew
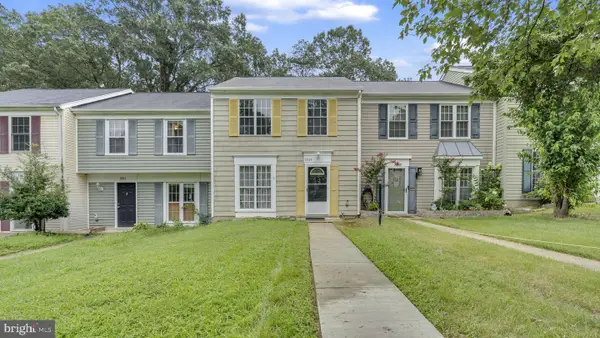 $325,000Active3 beds 2 baths1,200 sq. ft.
$325,000Active3 beds 2 baths1,200 sq. ft.3809 Light Arms Pl, WALDORF, MD 20602
MLS# MDCH2045874Listed by: REDFIN CORP - New
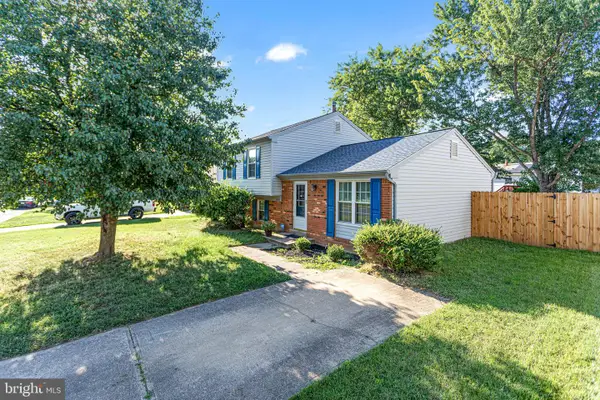 $400,000Active3 beds 2 baths1,506 sq. ft.
$400,000Active3 beds 2 baths1,506 sq. ft.3525 Norwood Ct, WALDORF, MD 20602
MLS# MDCH2046124Listed by: NEXTHOME FORWARD - Coming SoonOpen Sat, 2 to 4pm
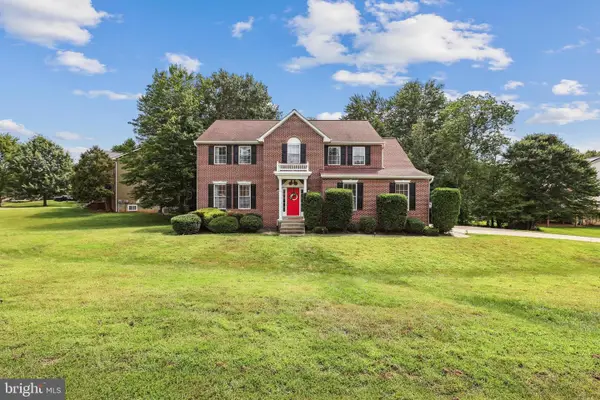 $625,000Coming Soon4 beds 4 baths
$625,000Coming Soon4 beds 4 baths2404 Berry Thicket Ct, WALDORF, MD 20603
MLS# MDCH2046132Listed by: COLDWELL BANKER REALTY - Coming Soon
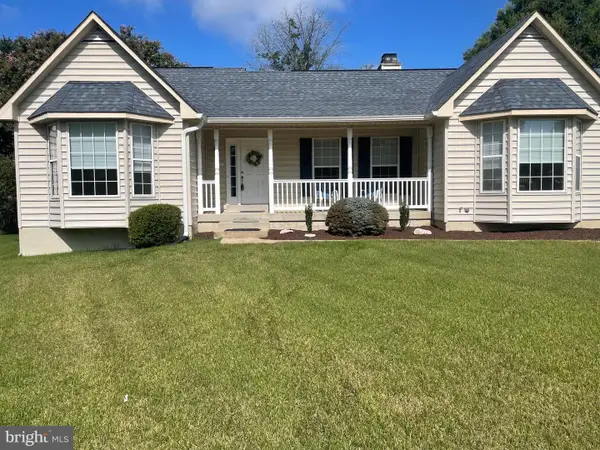 $483,500Coming Soon3 beds 3 baths
$483,500Coming Soon3 beds 3 baths3103 Freedom Ct S, WALDORF, MD 20603
MLS# MDCH2046090Listed by: BERKSHIRE HATHAWAY HOMESERVICES PENFED REALTY - New
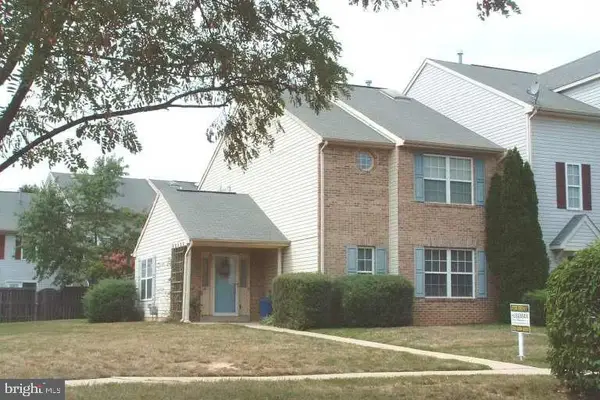 $365,000Active3 beds 3 baths1,995 sq. ft.
$365,000Active3 beds 3 baths1,995 sq. ft.5416 Harvest Fish Pl, WALDORF, MD 20603
MLS# MDCH2046114Listed by: T&G REAL ESTATE ADVISORS, INC. - New
 $570,000Active4 beds 5 baths2,890 sq. ft.
$570,000Active4 beds 5 baths2,890 sq. ft.4621 La Costa Ln, WALDORF, MD 20602
MLS# MDCH2046084Listed by: REAL BROKER, LLC - New
 $569,900Active5 beds 4 baths3,182 sq. ft.
$569,900Active5 beds 4 baths3,182 sq. ft.3487 Mckinley Ct, WALDORF, MD 20603
MLS# MDCH2046086Listed by: CENTURY 21 NEW MILLENNIUM
