1325 Harwich Dr, Waldorf, MD 20601
Local realty services provided by:Better Homes and Gardens Real Estate Maturo
1325 Harwich Dr,Waldorf, MD 20601
$414,990
- 4 Beds
- 2 Baths
- 1,862 sq. ft.
- Single family
- Pending
Listed by: james rose, renee d phares
Office: residential plus real estate
MLS#:MDCH2048288
Source:BRIGHTMLS
Price summary
- Price:$414,990
- Price per sq. ft.:$222.87
About this home
PRICE REDUCED $15,000! Come see it today and check out the 500 SQ FT BONUS ROOM that's not in most of the Pinefield Ramblers. This great room very large and features a brick fireplace with a wood stove. There is also a garage. Check out the photos. Welcome to this spacious and beautifully updated home. Featuring 4 Bedrooms, 2 Full Bathrooms. Home is designed for comfortable living and entertaining, both indoors and outdoors. So many features that I can't name them all. Here is a taste of what this great home has to offer: Enjoy the 500 sq ft Bonus Room with endless possibilities, accessible through elegant French doors just off of the kitchen. This versatile space really adds to the home, complete with its own remote-controlled splitter unit & a beautiful fireplace with a wood stove insert. This room will be one of your favorite spots in this home. Large open updated kitchen with stunning granite countertops, an Island with plenty of room to prepare and dine, with additional cabinet space underneath. Bright LED lighting, and Luxury plank flooring throughout the eat-in kitchen & living room area. Step outside onto a spacious 16x20 composite deck, featuring built-in benches, for outdoor dining and relaxation. The large, wooded, private backyard is secured by a 6-foot privacy fence with two gates and includes a fire pit and a shed for extra storage. An herb garden adds a charming touch to the backyard living space. Inside the garage, you will find a 30-amp RV outlet, which offers versatility for your recreational needs. Garage plus 4 parking spaces and still room for the RV & or Boat, plus curbside parking. Back inside this home is equipped with a Nest thermostat, ceiling fans with remote controls in every room, and a security system. This home is truly move-in ready. You must see this home in person to appreciate all that it has to offer. Located in the Pinefield Subdivision, you'll enjoy a neighborhood setting with a faster commute to Washington D.C., by avoiding going through Waldorf and catching all of the lights and extra traffic. Pinefield does not have an HOA, which means NO HOA FEES! Convenient to Andrew's AFB,, the DC Metro (Green Line), and various commuter lots. schools, shopping, and medical facilities, with the added benefit of public transportation (Van Go) nearby.
Don't miss your chance—schedule your showing today!
Contact an agent
Home facts
- Year built:1974
- Listing ID #:MDCH2048288
- Added:59 day(s) ago
- Updated:December 13, 2025 at 08:43 AM
Rooms and interior
- Bedrooms:4
- Total bathrooms:2
- Full bathrooms:2
- Living area:1,862 sq. ft.
Heating and cooling
- Cooling:Ceiling Fan(s), Heat Pump(s), Programmable Thermostat
- Heating:Electric, Heat Pump(s), Wood, Wood Burn Stove
Structure and exterior
- Roof:Asphalt
- Year built:1974
- Building area:1,862 sq. ft.
- Lot area:0.28 Acres
Utilities
- Water:Public
- Sewer:Public Sewer
Finances and disclosures
- Price:$414,990
- Price per sq. ft.:$222.87
- Tax amount:$4,297 (2024)
New listings near 1325 Harwich Dr
- New
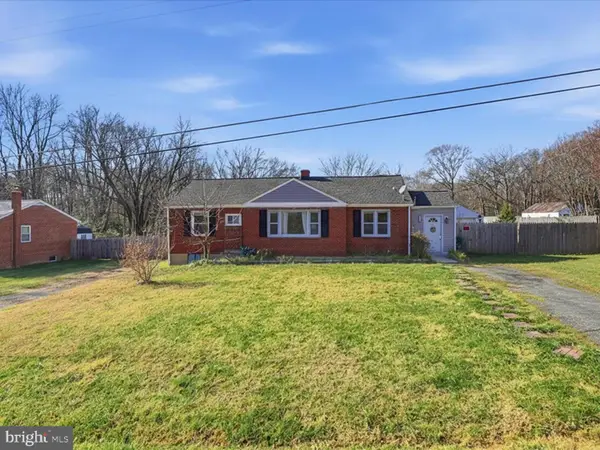 $400,000Active3 beds 2 baths
$400,000Active3 beds 2 baths16115 Holly Dr, WALDORF, MD 20601
MLS# MDPG2184414Listed by: REALTY ONE GROUP CAPITAL - New
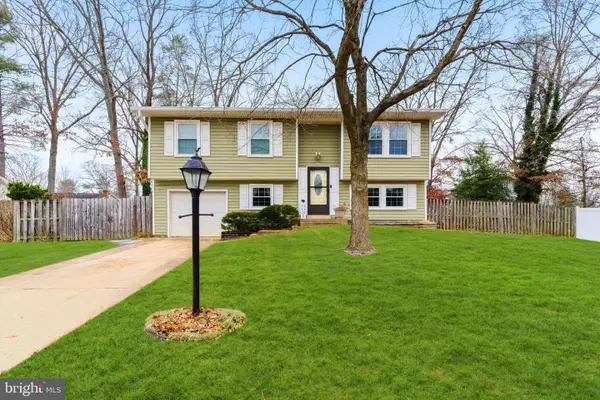 $400,000Active3 beds 2 baths1,689 sq. ft.
$400,000Active3 beds 2 baths1,689 sq. ft.23 Pagnell Cir, WALDORF, MD 20602
MLS# MDCH2049562Listed by: COMPASS - Open Sat, 10am to 4pmNew
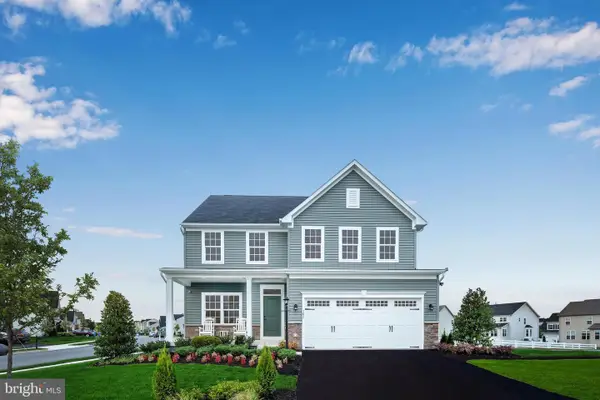 $549,990Active4 beds 3 baths2,423 sq. ft.
$549,990Active4 beds 3 baths2,423 sq. ft.9197 Murdstone Ln #wmsbwb023, WALDORF, MD 20603
MLS# MDCH2049896Listed by: NVR, INC. - New
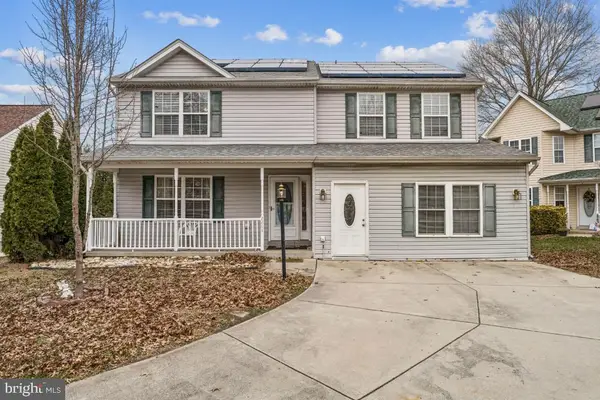 $519,000Active6 beds 4 baths3,172 sq. ft.
$519,000Active6 beds 4 baths3,172 sq. ft.2264 Rolling Meadows St, WALDORF, MD 20601
MLS# MDCH2049772Listed by: CENTURY 21 NEW MILLENNIUM - Coming Soon
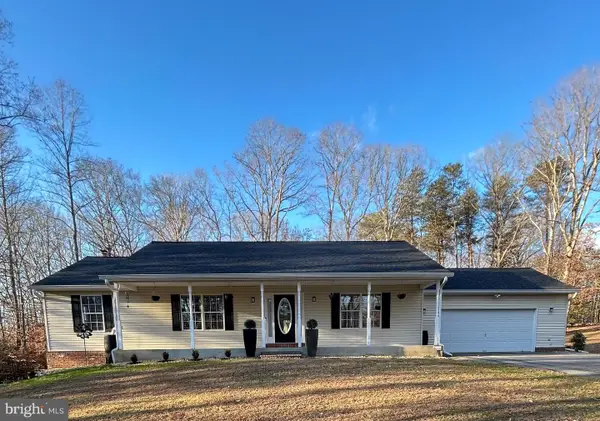 $475,000Coming Soon3 beds 3 baths
$475,000Coming Soon3 beds 3 baths4750 Dearborn Pl, WALDORF, MD 20601
MLS# MDCH2049574Listed by: KELLER WILLIAMS LUCIDO AGENCY - New
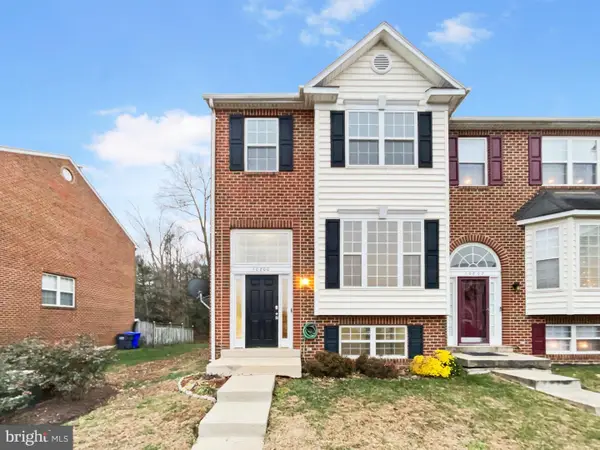 $385,000Active4 beds 4 baths2,074 sq. ft.
$385,000Active4 beds 4 baths2,074 sq. ft.10800 Nautica Pl, WHITE PLAINS, MD 20695
MLS# MDCH2049848Listed by: OPEN DOOR BROKERAGE, LLC - New
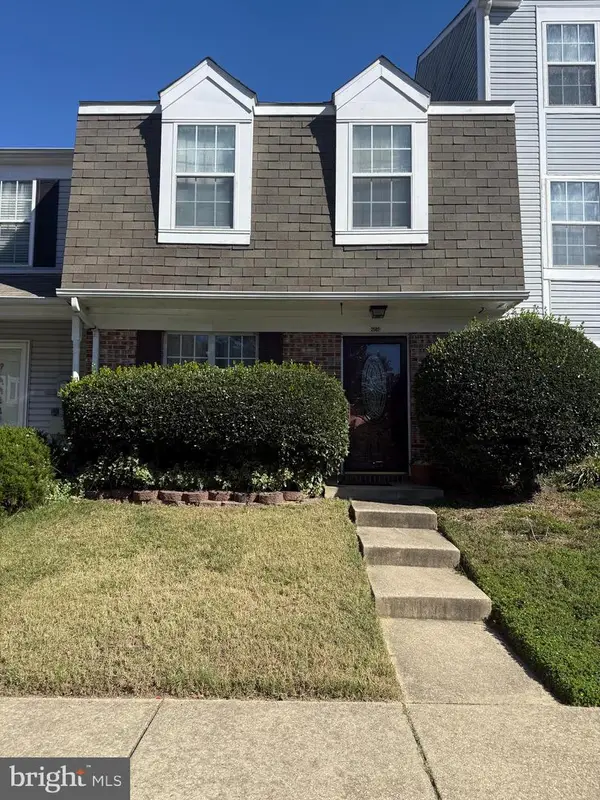 $130,000Active3 beds 3 baths1,260 sq. ft.
$130,000Active3 beds 3 baths1,260 sq. ft.2502 Regal Pl, WALDORF, MD 20601
MLS# MDCH2049812Listed by: ASHLAND AUCTION GROUP LLC - Open Sat, 12 to 2pmNew
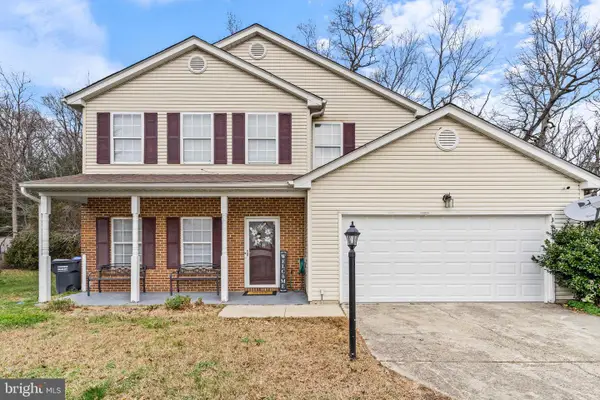 $399,000Active3 beds 3 baths1,832 sq. ft.
$399,000Active3 beds 3 baths1,832 sq. ft.3148 Guildcrest Ct, WALDORF, MD 20602
MLS# MDCH2049564Listed by: COMPASS - Open Sat, 11am to 1pmNew
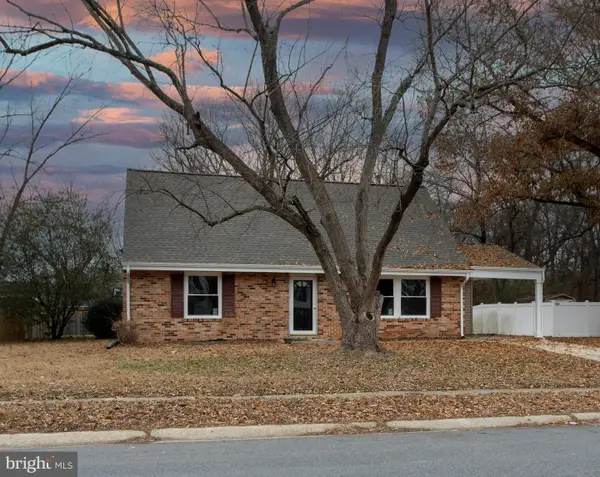 $389,000Active4 beds 2 baths1,581 sq. ft.
$389,000Active4 beds 2 baths1,581 sq. ft.1006 Stone Ave, WALDORF, MD 20602
MLS# MDCH2049796Listed by: FIVE STAR REAL ESTATE - Open Sat, 1 to 3pmNew
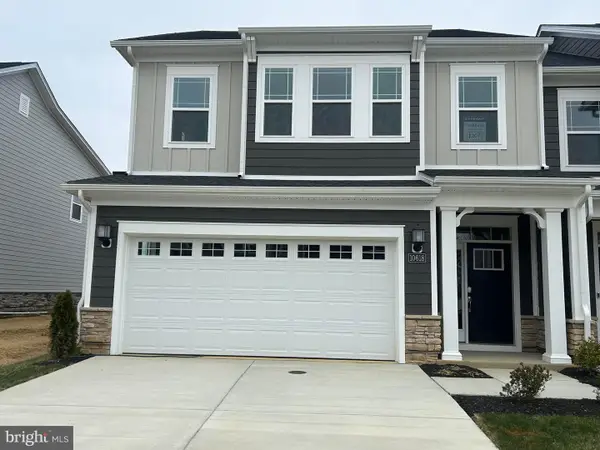 $492,890Active4 beds 4 baths2,469 sq. ft.
$492,890Active4 beds 4 baths2,469 sq. ft.10618 Great Basin Pl, WHITE PLAINS, MD 20695
MLS# MDCH2049766Listed by: SAMSON PROPERTIES
