13605 Sugar Mill Ct, WALDORF, MD 20601
Local realty services provided by:Better Homes and Gardens Real Estate Community Realty
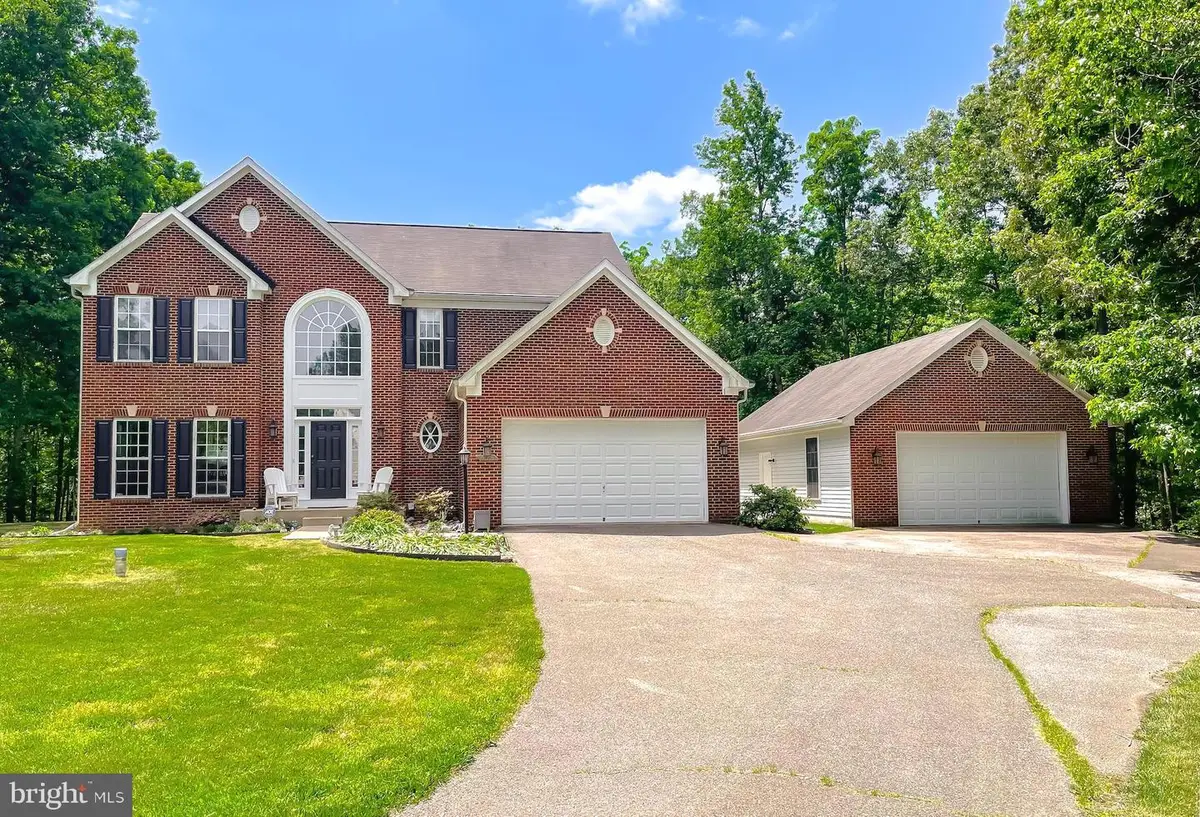
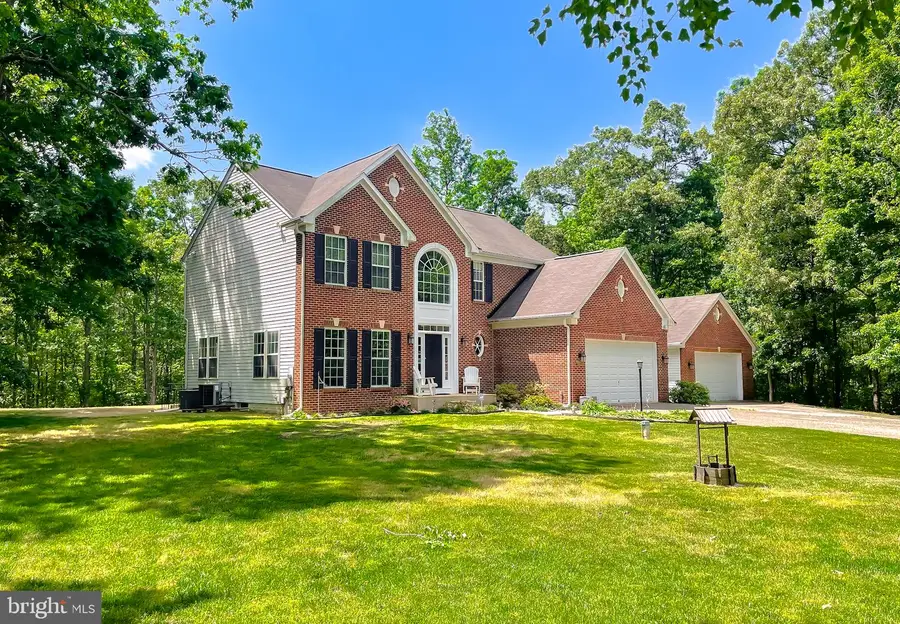
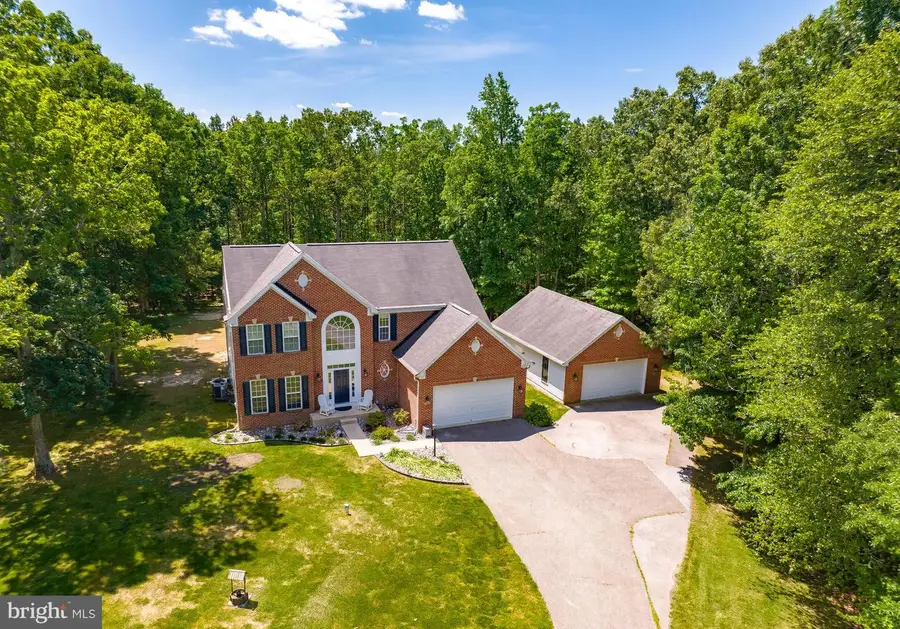
13605 Sugar Mill Ct,WALDORF, MD 20601
$725,000
- 4 Beds
- 4 Baths
- 4,069 sq. ft.
- Single family
- Active
Listed by:melanie kraft
Office:real broker, llc.
MLS#:MDCH2042656
Source:BRIGHTMLS
Price summary
- Price:$725,000
- Price per sq. ft.:$178.18
About this home
Welcome to your beautiful home in the secluded Plantation Pines neighborhood, with only 8 houses, off St. Peter's Church Road. Upon entering into your 2-story foyer, you will notice the grand staircase and beautiful LVP & wood floors on the main level. The spacious kitchen is a chef's dream, with granite countertops, custom cabinets, SS appliances, center island, gas cooktop, double wall ovens, double door pantry, ceramic tile floors, and breakfast area/sunroom with enough space for a large table & chairs. Open to the stepdown family room, with LVP floors, stone gas fireplace, that reaches the ceiling and plenty of natural light coming in from the windows on the back of the house. Entertain on your nice composite deck, with vinyl railings & lights on the stairs, and in your level & private backyard, with 3.5 acres (encompasses 2 lots). There is also a formal living room or office space and a formal dining room on the main level. Retreat upstairs to your lovely primary suite, with vaulted ceilings, huge walk-in closet, and primary bathroom with double sinks, soaking tub, ceramic floors, tiled shower & separate water closet. You will find 3 more spacious bedrooms on the 2nd level and another generously sized full bathroom. The finished lower level has tons of space for a tv area, gaming area, bedroom space/gym, if needed, and there is also a bathroom already finished. Storage space is not an issue in this home with many closets, basement storage room, 2-car attached garage, as well as a 2-car detached garage, with heating and A/C on a separate meter and work bench, that conveys. You can enjoy over 4,000 square feet of finished living space in this home. Dual HVAC systems, with one brand new unit/system & another that is only 4 years old. A home warranty has already been put in place for the buyers. NO HOA! Cedarville State Park backs up to the property, so no future building. Easy commute to Andrews Air Force Base, D.C. and Alexandria, Va. Close to schools, shopping, parks and restaurants.
Contact an agent
Home facts
- Year built:2002
- Listing Id #:MDCH2042656
- Added:99 day(s) ago
- Updated:August 15, 2025 at 01:42 PM
Rooms and interior
- Bedrooms:4
- Total bathrooms:4
- Full bathrooms:2
- Half bathrooms:2
- Living area:4,069 sq. ft.
Heating and cooling
- Cooling:Ceiling Fan(s), Central A/C
- Heating:Central, Electric, Heat Pump(s), Hot Water, Propane - Leased
Structure and exterior
- Roof:Shingle
- Year built:2002
- Building area:4,069 sq. ft.
- Lot area:3.51 Acres
Utilities
- Water:Well
- Sewer:Private Septic Tank
Finances and disclosures
- Price:$725,000
- Price per sq. ft.:$178.18
- Tax amount:$6,509 (2024)
New listings near 13605 Sugar Mill Ct
- Open Sun, 1 to 4pmNew
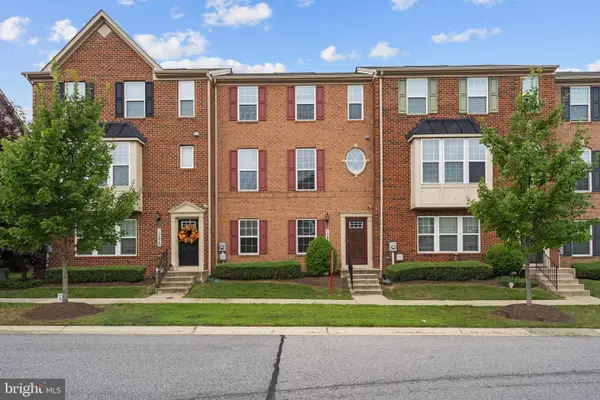 $435,000Active3 beds 3 baths1,936 sq. ft.
$435,000Active3 beds 3 baths1,936 sq. ft.10937 Saint Patricks Park Aly, WALDORF, MD 20603
MLS# MDCH2045946Listed by: KW METRO CENTER - New
 $403,890Active3 beds 4 baths2,072 sq. ft.
$403,890Active3 beds 4 baths2,072 sq. ft.10558 Roundstone Ln, WHITE PLAINS, MD 20695
MLS# MDCH2046092Listed by: KELLER WILLIAMS PREFERRED PROPERTIES - Coming SoonOpen Sat, 12 to 3pm
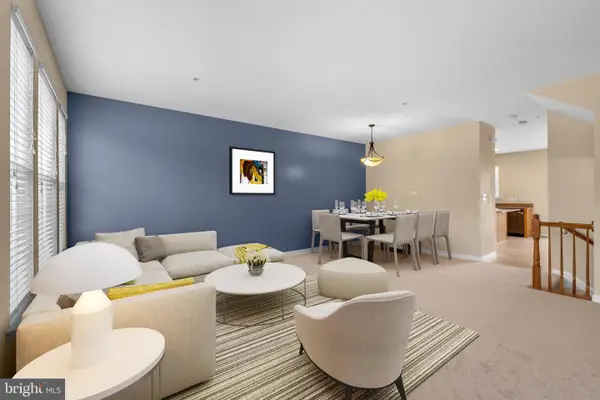 $414,990Coming Soon3 beds 4 baths
$414,990Coming Soon3 beds 4 baths4648 Scottsdale Pl, WALDORF, MD 20602
MLS# MDCH2046146Listed by: KELLER WILLIAMS PREFERRED PROPERTIES - Open Sat, 11am to 1pmNew
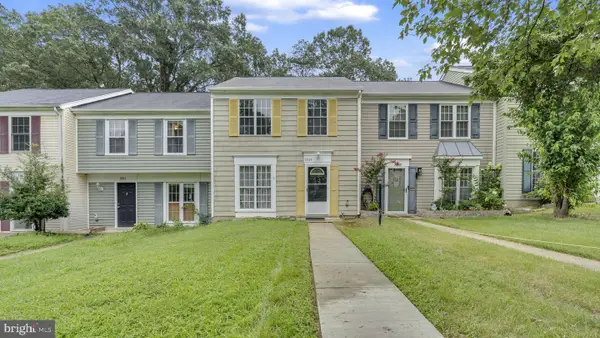 $325,000Active3 beds 2 baths1,200 sq. ft.
$325,000Active3 beds 2 baths1,200 sq. ft.3809 Light Arms Pl, WALDORF, MD 20602
MLS# MDCH2045874Listed by: REDFIN CORP - New
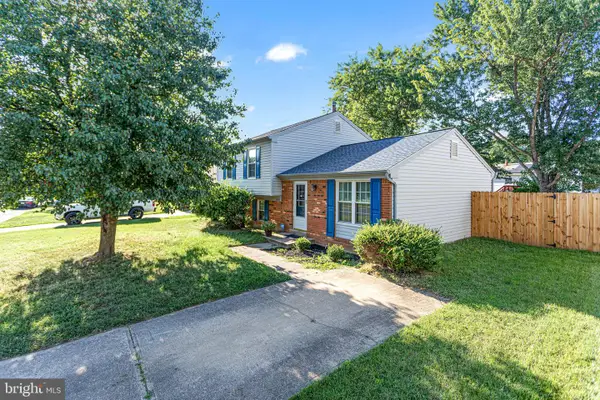 $400,000Active3 beds 2 baths1,506 sq. ft.
$400,000Active3 beds 2 baths1,506 sq. ft.3525 Norwood Ct, WALDORF, MD 20602
MLS# MDCH2046124Listed by: NEXTHOME FORWARD - Coming SoonOpen Sat, 2 to 4pm
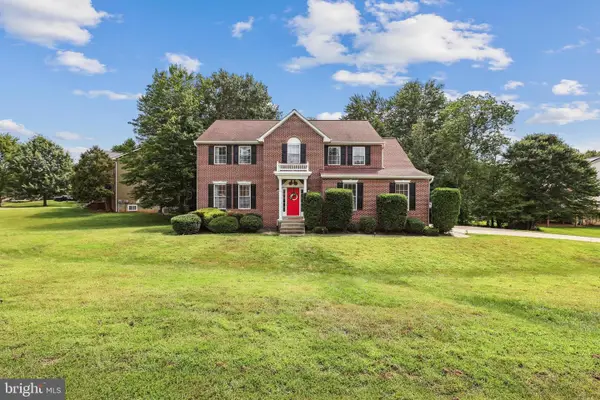 $625,000Coming Soon4 beds 4 baths
$625,000Coming Soon4 beds 4 baths2404 Berry Thicket Ct, WALDORF, MD 20603
MLS# MDCH2046132Listed by: COLDWELL BANKER REALTY - Coming Soon
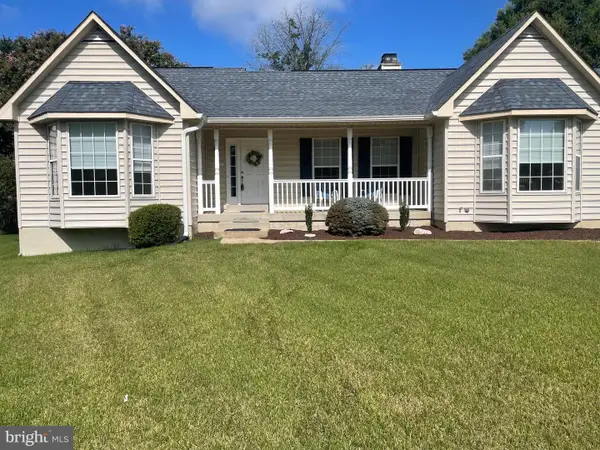 $483,500Coming Soon3 beds 3 baths
$483,500Coming Soon3 beds 3 baths3103 Freedom Ct S, WALDORF, MD 20603
MLS# MDCH2046090Listed by: BERKSHIRE HATHAWAY HOMESERVICES PENFED REALTY - New
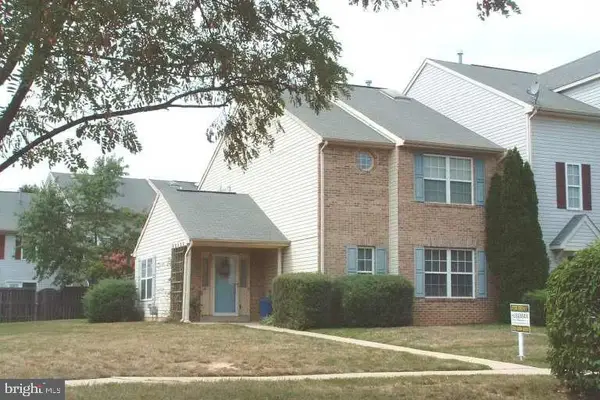 $365,000Active3 beds 3 baths1,995 sq. ft.
$365,000Active3 beds 3 baths1,995 sq. ft.5416 Harvest Fish Pl, WALDORF, MD 20603
MLS# MDCH2046114Listed by: T&G REAL ESTATE ADVISORS, INC. - New
 $570,000Active4 beds 5 baths2,890 sq. ft.
$570,000Active4 beds 5 baths2,890 sq. ft.4621 La Costa Ln, WALDORF, MD 20602
MLS# MDCH2046084Listed by: REAL BROKER, LLC - New
 $569,900Active5 beds 4 baths3,182 sq. ft.
$569,900Active5 beds 4 baths3,182 sq. ft.3487 Mckinley Ct, WALDORF, MD 20603
MLS# MDCH2046086Listed by: CENTURY 21 NEW MILLENNIUM
