13605 Sugar Mill Ct, Waldorf, MD 20601
Local realty services provided by:Better Homes and Gardens Real Estate Maturo
13605 Sugar Mill Ct,Waldorf, MD 20601
$719,900
- 4 Beds
- 4 Baths
- 4,020 sq. ft.
- Single family
- Pending
Listed by: cheryl a bare, mallory bare
Office: century 21 new millennium
MLS#:MDCH2047460
Source:BRIGHTMLS
Price summary
- Price:$719,900
- Price per sq. ft.:$179.08
About this home
WELCOME HOME to this over 4000 sq ft brick Colonial, in a quiet community, nestled at the end of a cul-de-sac! From the moment you arrive, you are greeted by exceptional curb appeal, a long driveway, and a tasteful brick front exterior. Step through the front door to a two-story foyer with luxury vinyl plank flooring and tons of natural light. Off the foyer is a formal living room and formal dining room with crown molding. Step inside the stunning kitchen boasting granite countertops, stainless steel appliances, a gas stove-top, HUGE kitchen island with additional cabinetry, tons of recessed lighting, a pantry and an attached morning room with a cathedral ceiling and a sliding glass door leading to the composite deck with steps down to the yard. Family room off the kitchen features a cozy stone-surrounded gas fireplace! Main level also includes a powder room and main level laundry. Upstairs you will find BRAND NEW carpet throughout with four spacious bedrooms including a large primary suite with its own private bath with a soaking tub, separate walk-in shower and vanity with double sinks. Nicely sized bedroom #2, #3, & #4 all equipped with ceilings fans and share a roomy full hallway bathroom. Bring the party to the basement with a finished rec room space, a half bath, door to outside, and plenty of unfinished space for a gym, office, or just for tons of storage space. Enjoy the outdoor living with a private rear yard surrounded by trees and a side lot that enhances the sense of privacy! The detached two car garage, additional attached two car garage, and spacious driveway provide ample parking and storage. The detached garage includes its own meter and is equipped with heating and air. Other features include… dual zoned HVAC with the main level/basement system being 4 years old and upper level just 1 month, NO HOA, 2-car attached garage and a well-manicured 3.5-acre lot! This home offers the perfect blend of comfort, convenience, and timeless style all within a sought-after neighborhood close to shops, dining, and commuter routes. Schedule your showing today!
Contact an agent
Home facts
- Year built:2002
- Listing ID #:MDCH2047460
- Added:52 day(s) ago
- Updated:November 15, 2025 at 09:07 AM
Rooms and interior
- Bedrooms:4
- Total bathrooms:4
- Full bathrooms:2
- Half bathrooms:2
- Living area:4,020 sq. ft.
Heating and cooling
- Cooling:Ceiling Fan(s), Central A/C
- Heating:Electric, Heat Pump(s)
Structure and exterior
- Roof:Shingle
- Year built:2002
- Building area:4,020 sq. ft.
- Lot area:3.51 Acres
Utilities
- Water:Well
- Sewer:Private Septic Tank
Finances and disclosures
- Price:$719,900
- Price per sq. ft.:$179.08
- Tax amount:$6,708 (2024)
New listings near 13605 Sugar Mill Ct
- New
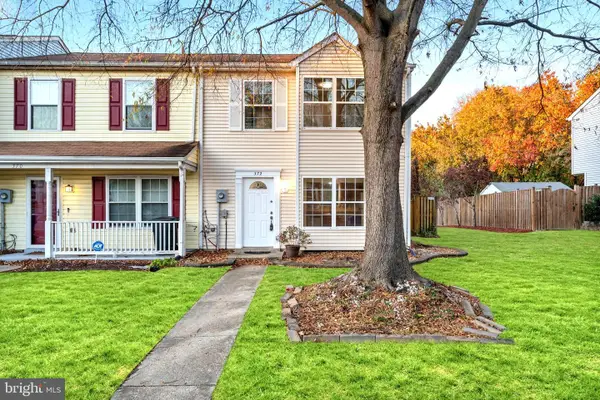 $290,000Active3 beds 2 baths1,160 sq. ft.
$290,000Active3 beds 2 baths1,160 sq. ft.372 Trefoil Pl, WALDORF, MD 20601
MLS# MDCH2049160Listed by: SAMSON PROPERTIES - New
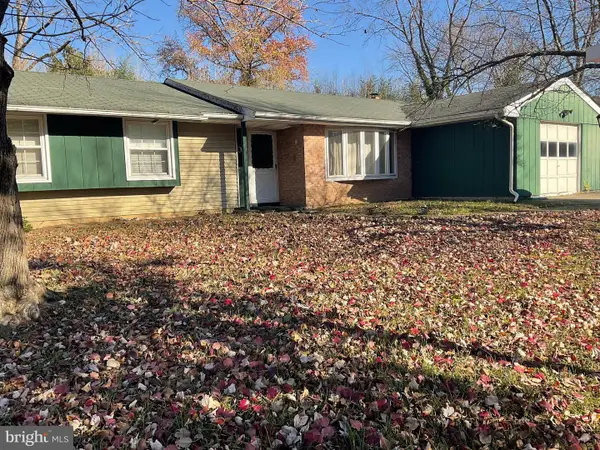 $400,000Active3 beds 2 baths1,544 sq. ft.
$400,000Active3 beds 2 baths1,544 sq. ft.3203 Pinefield Cir, WALDORF, MD 20601
MLS# MDCH2048950Listed by: SAMSON PROPERTIES - New
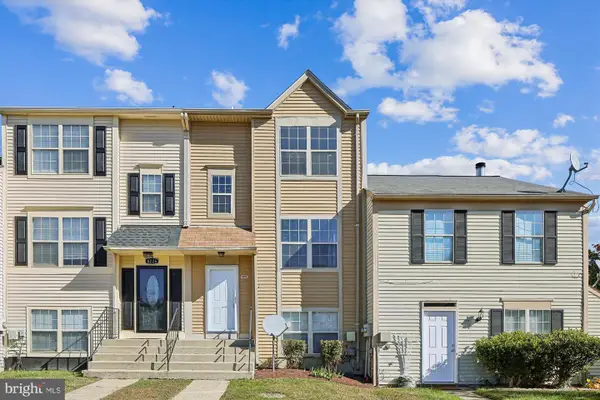 $299,900Active3 beds 3 baths1,516 sq. ft.
$299,900Active3 beds 3 baths1,516 sq. ft.4225 Drake Ct, WALDORF, MD 20603
MLS# MDCH2048970Listed by: RE/MAX REALTY GROUP - Coming Soon
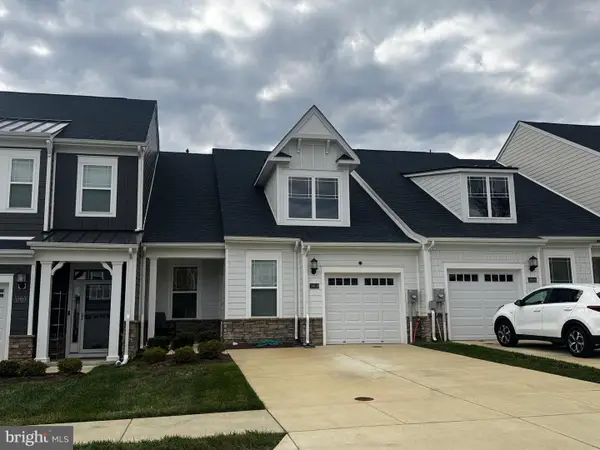 $369,000Coming Soon2 beds 2 baths
$369,000Coming Soon2 beds 2 baths10618 Mount Rainier Pl, WHITE PLAINS, MD 20695
MLS# MDCH2048996Listed by: RE/MAX ONE - Open Sat, 1 to 3pmNew
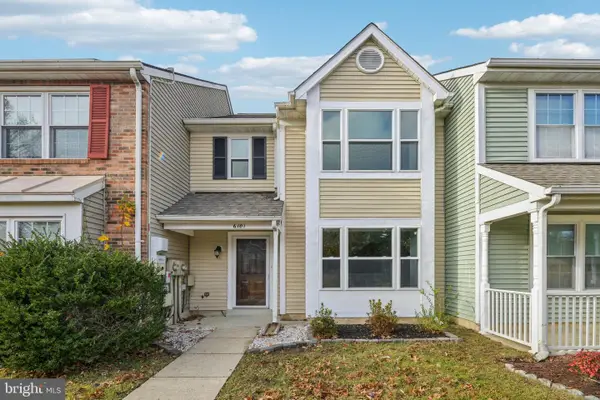 $380,000Active3 beds 3 baths1,384 sq. ft.
$380,000Active3 beds 3 baths1,384 sq. ft.6101 Tapir Pl, WALDORF, MD 20603
MLS# MDCH2049080Listed by: REDFIN CORP - New
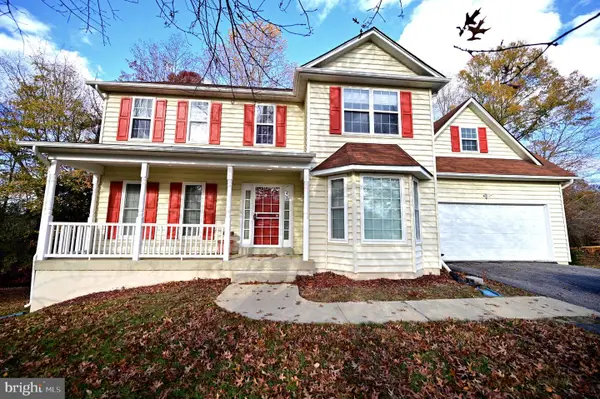 $565,000Active5 beds 4 baths2,212 sq. ft.
$565,000Active5 beds 4 baths2,212 sq. ft.2800 Harrison Ct, WALDORF, MD 20603
MLS# MDCH2049126Listed by: 495 REAL ESTATE, LLC. - New
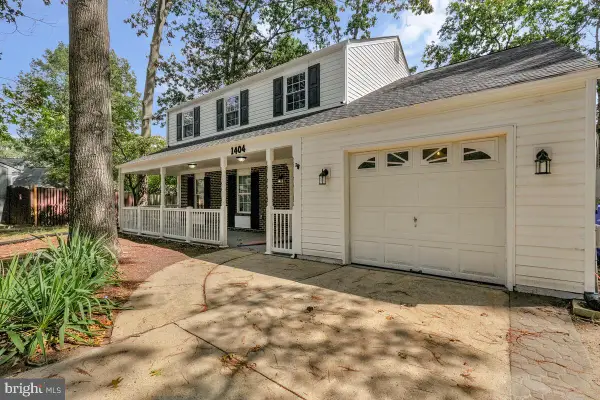 $449,900Active4 beds 3 baths1,803 sq. ft.
$449,900Active4 beds 3 baths1,803 sq. ft.1404 Boswell Ct, WALDORF, MD 20602
MLS# MDCH2049154Listed by: D.S.A. PROPERTIES & INVESTMENTS LLC - New
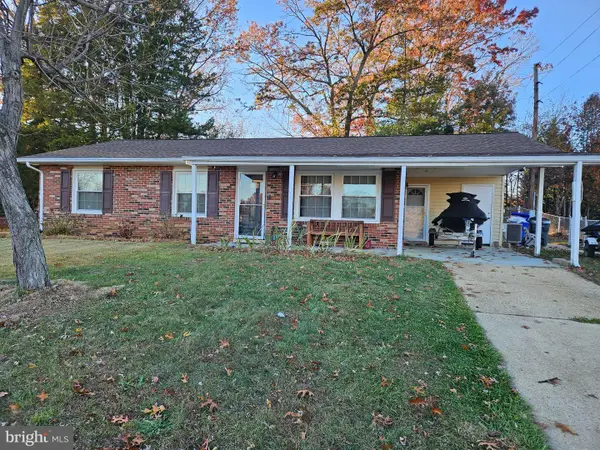 $360,000Active3 beds 1 baths1,157 sq. ft.
$360,000Active3 beds 1 baths1,157 sq. ft.1102 Copley Ave, WALDORF, MD 20602
MLS# MDCH2049176Listed by: SAMSON PROPERTIES - New
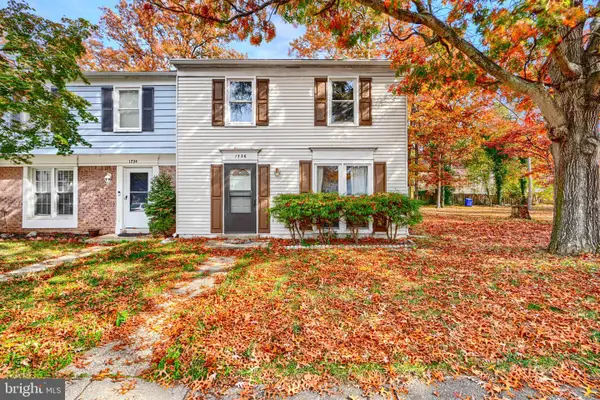 $249,000Active3 beds 1 baths1,144 sq. ft.
$249,000Active3 beds 1 baths1,144 sq. ft.1736 Brightwell Ct, WALDORF, MD 20602
MLS# MDCH2049178Listed by: CUMMINGS & CO. REALTORS - Coming SoonOpen Sat, 2 to 4pm
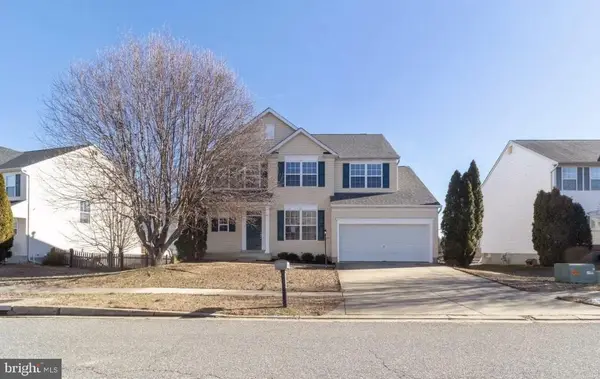 $490,000Coming Soon4 beds 3 baths
$490,000Coming Soon4 beds 3 baths2688 Winbrell Ct, WALDORF, MD 20601
MLS# MDCH2049182Listed by: KW METRO CENTER
