14025 Petzold Dr, Waldorf, MD 20601
Local realty services provided by:Better Homes and Gardens Real Estate Valley Partners
14025 Petzold Dr,Waldorf, MD 20601
$445,000
- 3 Beds
- 2 Baths
- 2,227 sq. ft.
- Single family
- Pending
Listed by:connie m. fitzgerald
Office:re/max one
MLS#:MDCH2045598
Source:BRIGHTMLS
Price summary
- Price:$445,000
- Price per sq. ft.:$199.82
About this home
Beautiful brick rambler situated on 2 level, usable acres, offering a peaceful and private setting with plenty of room to relax and enjoy the outdoors. This well-cared-for home features 3 bedrooms and 2 full baths, including a spacious primary bedroom andsecond bedroom with hardwood floors. Primary bedroom has an ensuite. Hardwood flooring is also located under most of the existing carpet. The kitchen has been tastefully updated, along with both bathrooms, combining comfort with modern style. Main level also has a living room, dining room and sunroom. Step out onto the wood deck—ideal for entertaining or simply enjoying the quiet surroundings. Includes the Pergola and fire pit which is just in time for the summer evenings. Lower level has a den, laundry room and storage/pantry. Recent upgrades include a newer roof, gutters with leaf guards, and a brand-new HVAC system installed in February 2025. A 1-car garage and 3 sheds provide ample storage and workspace. One shed is 16x16 and includes electric. A perfect blend of comfort, space, and seclusion—don’t miss this opportunity!
Contact an agent
Home facts
- Year built:1969
- Listing ID #:MDCH2045598
- Added:63 day(s) ago
- Updated:September 29, 2025 at 07:35 AM
Rooms and interior
- Bedrooms:3
- Total bathrooms:2
- Full bathrooms:2
- Living area:2,227 sq. ft.
Heating and cooling
- Cooling:Ceiling Fan(s), Central A/C
- Heating:Electric, Heat Pump(s)
Structure and exterior
- Roof:Architectural Shingle
- Year built:1969
- Building area:2,227 sq. ft.
- Lot area:2 Acres
Schools
- High school:THOMAS STONE
- Middle school:JOHN HANSON
- Elementary school:MALCOLM
Utilities
- Water:Well
- Sewer:Private Septic Tank
Finances and disclosures
- Price:$445,000
- Price per sq. ft.:$199.82
- Tax amount:$4,167 (2024)
New listings near 14025 Petzold Dr
- Coming Soon
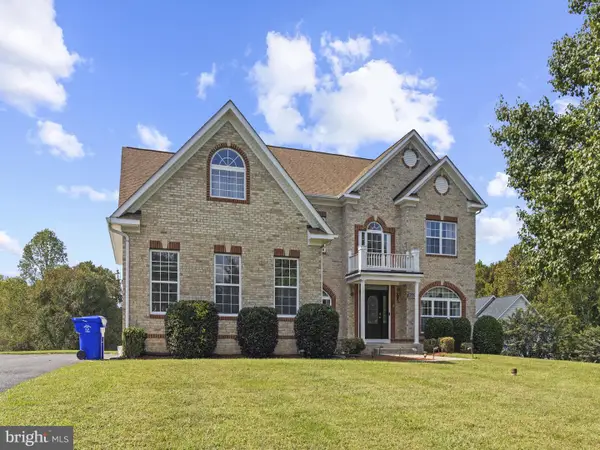 $660,000Coming Soon3 beds 3 baths
$660,000Coming Soon3 beds 3 baths2335 Audrey Manor Ct, WALDORF, MD 20603
MLS# MDCH2047684Listed by: BALDUS REAL ESTATE, INC. - Coming Soon
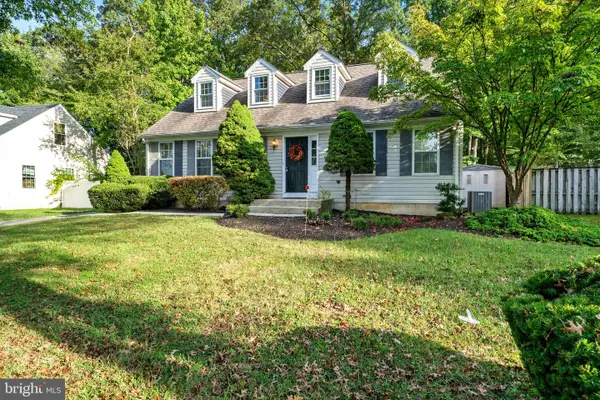 $464,900Coming Soon5 beds 3 baths
$464,900Coming Soon5 beds 3 baths2318 Rolling Meadows St, WALDORF, MD 20601
MLS# MDCH2047574Listed by: CENTURY 21 NEW MILLENNIUM - New
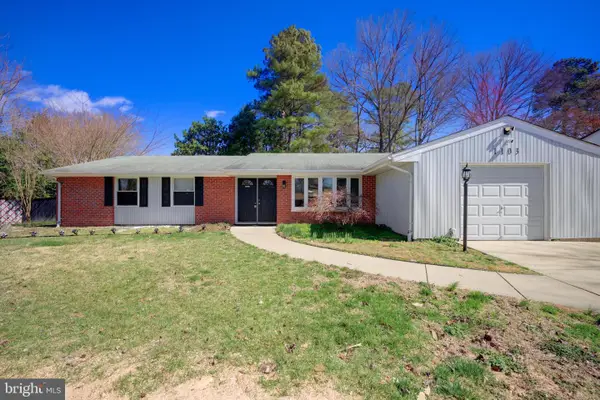 $445,000Active4 beds 2 baths1,822 sq. ft.
$445,000Active4 beds 2 baths1,822 sq. ft.1103 Falmouth Rd, WALDORF, MD 20601
MLS# MDCH2047572Listed by: REDFIN CORP - New
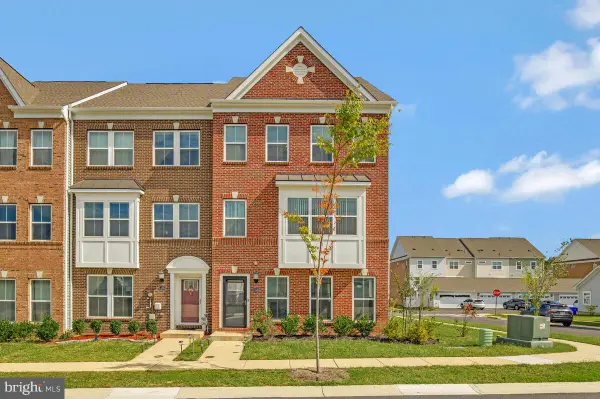 $515,000Active4 beds 4 baths3,298 sq. ft.
$515,000Active4 beds 4 baths3,298 sq. ft.11525 Charlotte Bronte Ln, WHITE PLAINS, MD 20695
MLS# MDCH2047658Listed by: SAMSON PROPERTIES - New
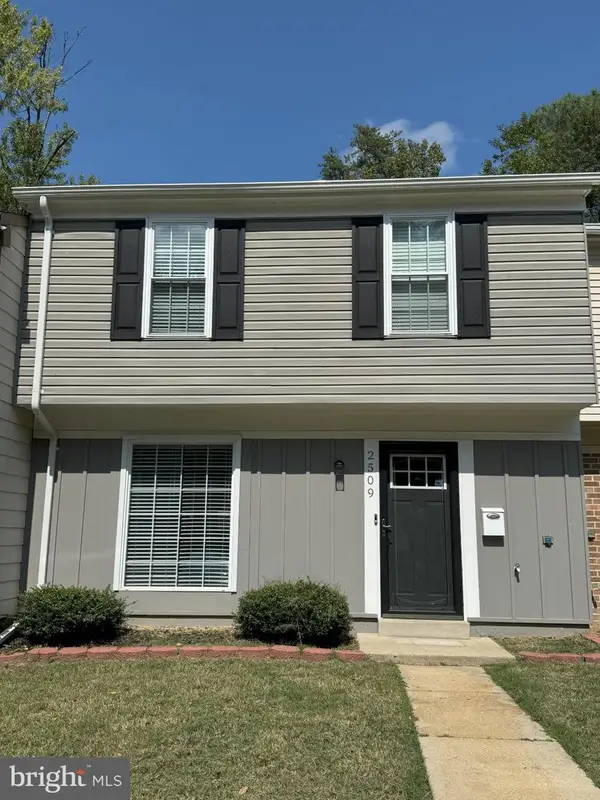 $324,900Active3 beds 2 baths1,188 sq. ft.
$324,900Active3 beds 2 baths1,188 sq. ft.2509 Robinson Pl, WALDORF, MD 20602
MLS# MDCH2047660Listed by: BERKSHIRE HATHAWAY HOMESERVICES PENFED REALTY - New
 $380,000Active3 beds 4 baths2,256 sq. ft.
$380,000Active3 beds 4 baths2,256 sq. ft.9621 Lexington Pl, WALDORF, MD 20603
MLS# MDCH2047558Listed by: SERHANT - Coming Soon
 $424,999Coming Soon3 beds 3 baths
$424,999Coming Soon3 beds 3 baths2448 Shellcove Ct, WALDORF, MD 20601
MLS# MDCH2047556Listed by: VYBE REALTY - New
 $395,000Active3 beds 4 baths1,972 sq. ft.
$395,000Active3 beds 4 baths1,972 sq. ft.2319 Butte Pl, WALDORF, MD 20603
MLS# MDCH2047642Listed by: LONG & FOSTER REAL ESTATE, INC. - New
 $428,990Active3 beds 4 baths
$428,990Active3 beds 4 baths10578 Roundstone Ln, WHITE PLAINS, MD 20695
MLS# MDCH2047636Listed by: KELLER WILLIAMS REALTY ADVANTAGE - New
 $418,490Active3 beds 4 baths
$418,490Active3 beds 4 baths10572 Roundstone Ln Ln, WHITE PLAINS, MD 20695
MLS# MDCH2047638Listed by: KELLER WILLIAMS REALTY ADVANTAGE
