14409 Frontier Trails Ct, Waldorf, MD 20601
Local realty services provided by:Better Homes and Gardens Real Estate Maturo
14409 Frontier Trails Ct,Waldorf, MD 20601
$800,000
- 5 Beds
- 4 Baths
- 4,733 sq. ft.
- Single family
- Active
Upcoming open houses
- Sun, Feb 1512:00 pm - 02:00 pm
Listed by: paula lashawn thaxton
Office: pearson smith realty, llc.
MLS#:MDCH2040154
Source:BRIGHTMLS
Price summary
- Price:$800,000
- Price per sq. ft.:$169.03
- Monthly HOA dues:$39.5
About this home
NEW IMPROVED PRICE! MOTIVATED SELLERS! This home is now positioned below comparable properties with a significant price adjustment.
Nestled in the serene community of Coachman's Path, 14409 Frontier Trails Ct is a custom-built Belmont model home that seamlessly blends luxury with comfort. Constructed in 2013, this expansive 4,400 square foot residence boasts five spacious bedrooms and 3.5 well-appointed bathrooms, offering ample space for both relaxation and entertainment.
As you approach the stone-front façade, you're welcomed by a meticulously landscaped front yard leading to a side-entry two-car garage. Step inside to discover a thoughtfully designed main level featuring a gourmet kitchen equipped with stainless steel appliances, a double oven, and an island perfect for casual dining. Adjacent to the kitchen, the morning room bathes in natural light, providing a tranquil space for your morning coffee while overlooking the expansive backyard.
The main level also offers a cozy family room centered around a wood-burning fireplace, a formal dining area adorned with crown moldings and chair railings, and a convenient laundry room. Venture to the finished lower level to find a versatile media room, an additional family room, a study, and a full bathroom, making it an ideal retreat for guests or recreational activities.
Situated on a generous 3-acre lot, the property provides ample outdoor space, perfect for hosting gatherings, gardening, or simply enjoying the tranquility of nature. The home's energy-efficient features, include a gas heat pump backup to ensure comfort throughout the seasons. With its blend of elegant design and modern amenities, 14409 Frontier Trails Ct offers a unique opportunity to experience upscale living in Waldorf, Maryland.
Contact an agent
Home facts
- Year built:2013
- Listing ID #:MDCH2040154
- Added:346 day(s) ago
- Updated:February 13, 2026 at 05:37 AM
Rooms and interior
- Bedrooms:5
- Total bathrooms:4
- Full bathrooms:3
- Half bathrooms:1
- Living area:4,733 sq. ft.
Heating and cooling
- Cooling:Central A/C, Zoned
- Heating:Central, Electric, Energy Star Heating System, Heat Pump(s), Zoned
Structure and exterior
- Roof:Shingle
- Year built:2013
- Building area:4,733 sq. ft.
- Lot area:3 Acres
Utilities
- Water:Well
- Sewer:Gravity Sept Fld, Septic Exists
Finances and disclosures
- Price:$800,000
- Price per sq. ft.:$169.03
- Tax amount:$7,784 (2024)
New listings near 14409 Frontier Trails Ct
- Open Sat, 12 to 3pmNew
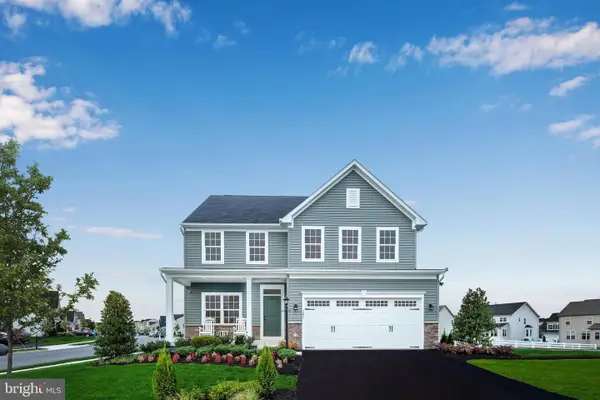 $549,990Active4 beds 3 baths2,423 sq. ft.
$549,990Active4 beds 3 baths2,423 sq. ft.9197 Murdstone Ln, WALDORF, MD 20603
MLS# MDCH2050888Listed by: NVR, INC. - New
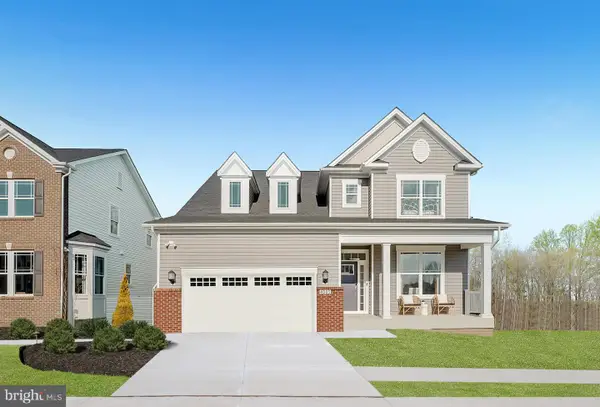 $681,190Active4 beds 4 baths
$681,190Active4 beds 4 baths5426 Newport Cir, WHITE PLAINS, MD 20695
MLS# MDCH2051378Listed by: KELLER WILLIAMS REALTY ADVANTAGE - Coming Soon
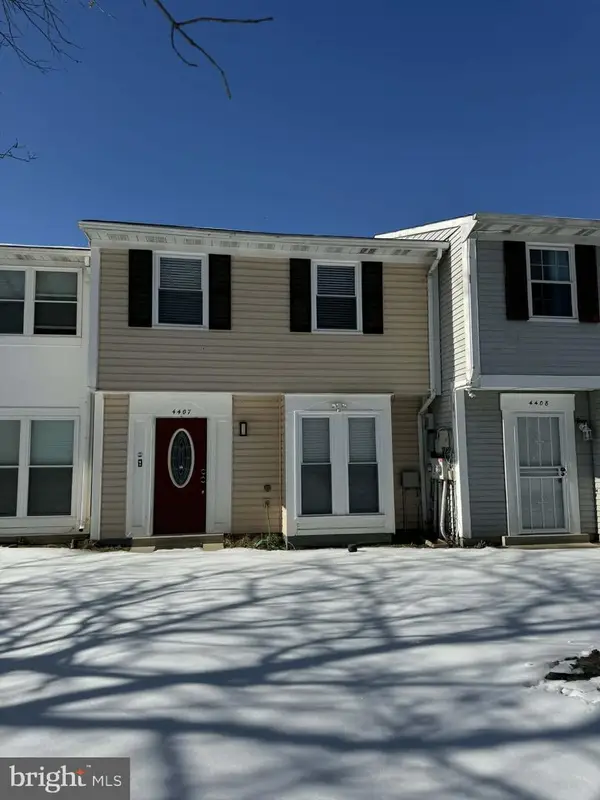 $325,000Coming Soon3 beds 2 baths
$325,000Coming Soon3 beds 2 baths4407 Eagle Ct, WALDORF, MD 20603
MLS# MDCH2051274Listed by: JPAR REAL ESTATE PROFESSIONALS - New
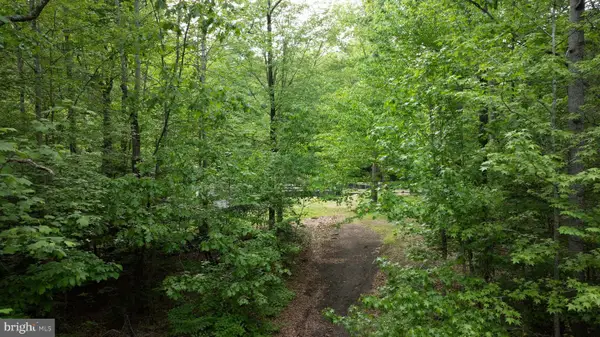 $475,000Active52.86 Acres
$475,000Active52.86 AcresPetzold Dr #parcel F, WALDORF, MD 20601
MLS# MDCH2051374Listed by: CENTURY 21 NEW MILLENNIUM - Open Sat, 12 to 2pmNew
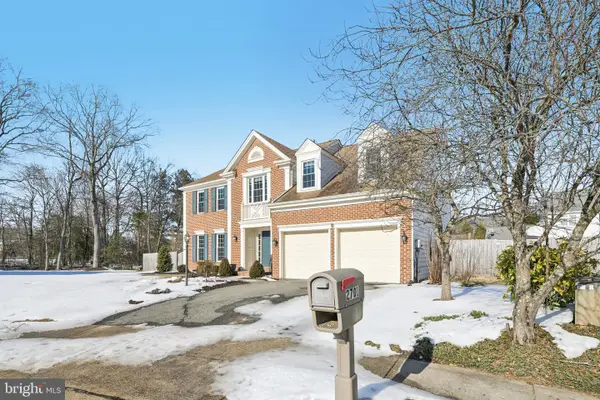 $515,000Active4 beds 3 baths2,768 sq. ft.
$515,000Active4 beds 3 baths2,768 sq. ft.2701 Whistling Ct, WALDORF, MD 20601
MLS# MDCH2051360Listed by: RE/MAX EXECUTIVE - New
 $412,990Active3 beds 3 baths2,160 sq. ft.
$412,990Active3 beds 3 baths2,160 sq. ft.10982 Barnard Pl, WHITE PLAINS, MD 20695
MLS# MDCH2051352Listed by: KELLER WILLIAMS REALTY ADVANTAGE 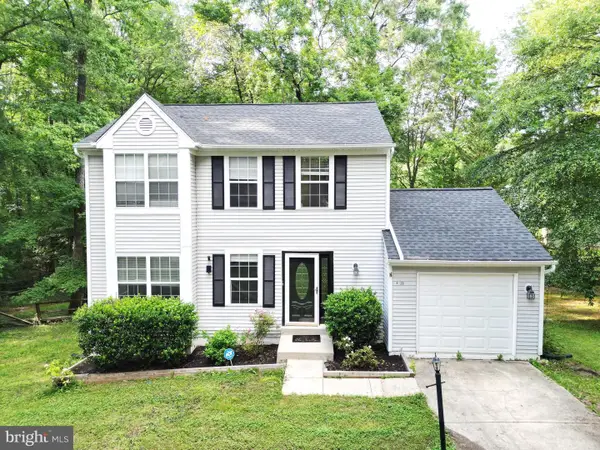 $400,000Pending3 beds 3 baths1,840 sq. ft.
$400,000Pending3 beds 3 baths1,840 sq. ft.4120 Lancaster Cir, WALDORF, MD 20603
MLS# MDCH2050864Listed by: REALTY ONE GROUP PERFORMANCE, LLC- New
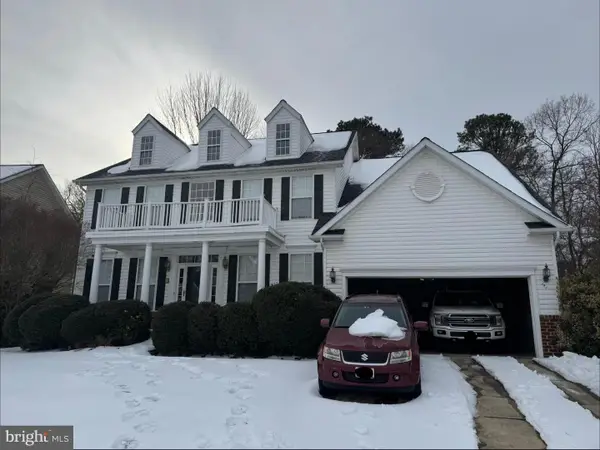 $550,000Active4 beds 4 baths3,828 sq. ft.
$550,000Active4 beds 4 baths3,828 sq. ft.3219 Nobility Ct, WALDORF, MD 20603
MLS# MDCH2051330Listed by: EXP REALTY, LLC - Open Sat, 10am to 12pmNew
 $412,990Active3 beds 3 baths2,169 sq. ft.
$412,990Active3 beds 3 baths2,169 sq. ft.10976 Barnard Pl, WHITE PLAINS, MD 20695
MLS# MDCH2051326Listed by: KELLER WILLIAMS PREFERRED PROPERTIES - New
 $412,990Active3 beds 3 baths2,117 sq. ft.
$412,990Active3 beds 3 baths2,117 sq. ft.10985 Barnard Pl, WHITE PLAINS, MD 20695
MLS# MDCH2051324Listed by: KELLER WILLIAMS REALTY ADVANTAGE

