1525 Pin Oak Dr, Waldorf, MD 20601
Local realty services provided by:Better Homes and Gardens Real Estate Maturo
1525 Pin Oak Dr,Waldorf, MD 20601
$319,999
- 3 Beds
- 3 Baths
- 1,136 sq. ft.
- Townhouse
- Active
Listed by:marta lopushanska
Office:berkshire hathaway homeservices homesale realty
MLS#:MDCH2047632
Source:BRIGHTMLS
Price summary
- Price:$319,999
- Price per sq. ft.:$281.69
- Monthly HOA dues:$56.67
About this home
Welcome to 1525 Pin Oak Drive in Waldorf! This charming townhouse in the White Oak Village community offers style, comfort, and convenience. The main level showcases a living room with a custom accent wall and tray ceiling, updated flooring, and a beautifully updsted kitchen with quartz countertops, tile backsplash, and stainless steel appliances, plus a convenient half bath. Upstairs you’ll find three large bedrooms, including a primary suite with private bath, along with a spacious hall bathroom.
White Oak Village is part of a well-kept community, providing neighborhood upkeep and value stability. Ideally located in Charles County, this home is close to shopping, restaurants, and schools in Waldorf, with easy access to Route 301, Route 5, and Branch Avenue for a quick commute to Washington, D.C., Joint Base Andrews, and Northern Virginia.
Move-in ready and thoughtfully updated, this home is the perfect blend of comfort, convenience, and location.
Contact an agent
Home facts
- Year built:1984
- Listing ID #:MDCH2047632
- Added:4 day(s) ago
- Updated:September 30, 2025 at 01:47 PM
Rooms and interior
- Bedrooms:3
- Total bathrooms:3
- Full bathrooms:2
- Half bathrooms:1
- Living area:1,136 sq. ft.
Heating and cooling
- Cooling:Central A/C
- Heating:Electric, Heat Pump(s)
Structure and exterior
- Year built:1984
- Building area:1,136 sq. ft.
- Lot area:0.07 Acres
Utilities
- Water:Public
- Sewer:Public Sewer
Finances and disclosures
- Price:$319,999
- Price per sq. ft.:$281.69
- Tax amount:$3,157 (2025)
New listings near 1525 Pin Oak Dr
- New
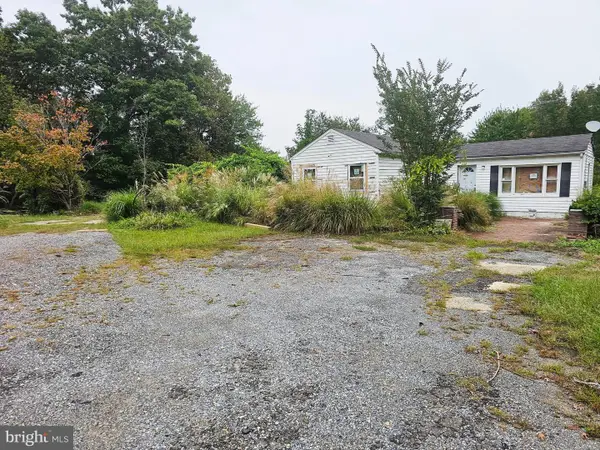 $250,000Active1 beds 1 baths1,148 sq. ft.
$250,000Active1 beds 1 baths1,148 sq. ft.3720 Mount Pleasant Rd, WALDORF, MD 20601
MLS# MDCH2047710Listed by: REDFIN CORP - Coming Soon
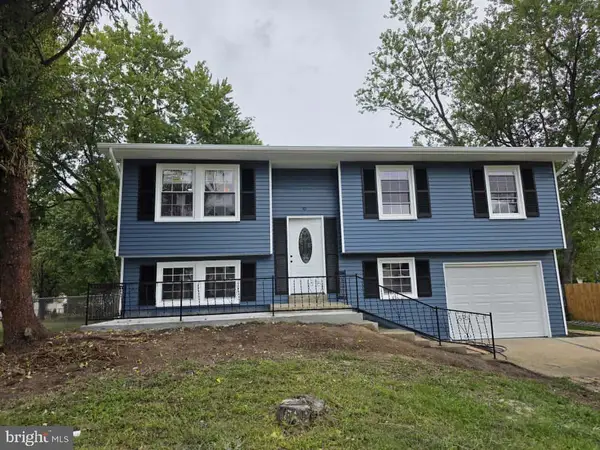 $449,900Coming Soon4 beds 2 baths
$449,900Coming Soon4 beds 2 baths221 Brent Rd, WALDORF, MD 20602
MLS# MDCH2047740Listed by: SPRING HILL REAL ESTATE, LLC. - New
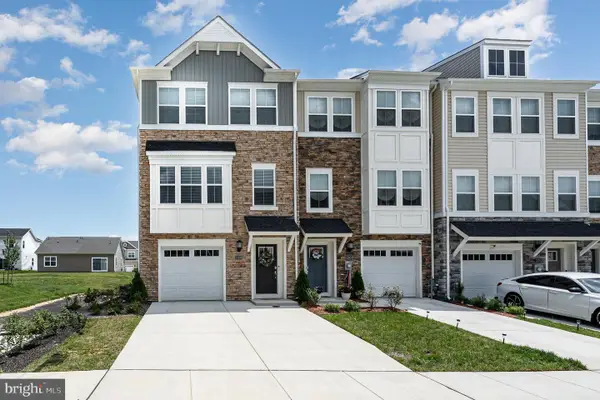 $429,990Active3 beds 4 baths2,169 sq. ft.
$429,990Active3 beds 4 baths2,169 sq. ft.11056 Corvin Pl, WHITE PLAINS, MD 20695
MLS# MDCH2047736Listed by: KW UNITED - Coming SoonOpen Sat, 11am to 1pm
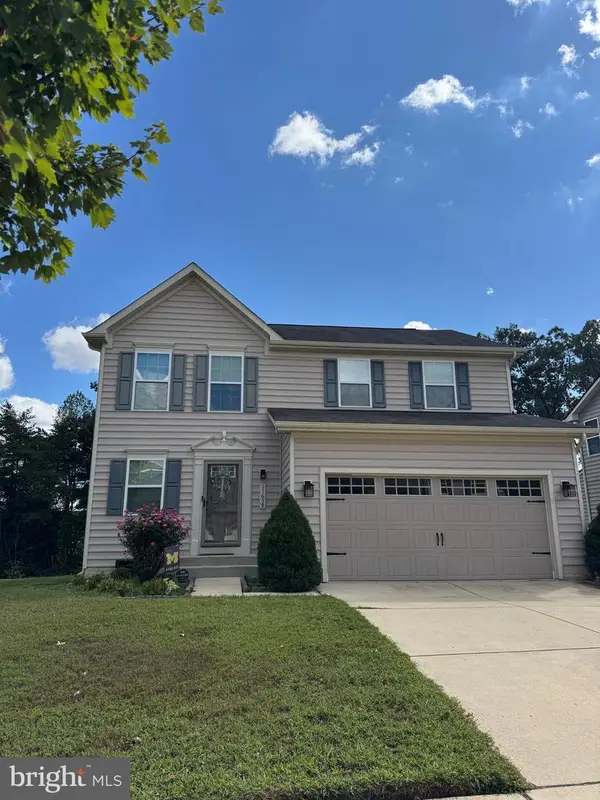 $519,000Coming Soon4 beds 4 baths
$519,000Coming Soon4 beds 4 baths11659 Royal Lytham Ln, WALDORF, MD 20602
MLS# MDCH2047728Listed by: CENTURY 21 NEW MILLENNIUM - New
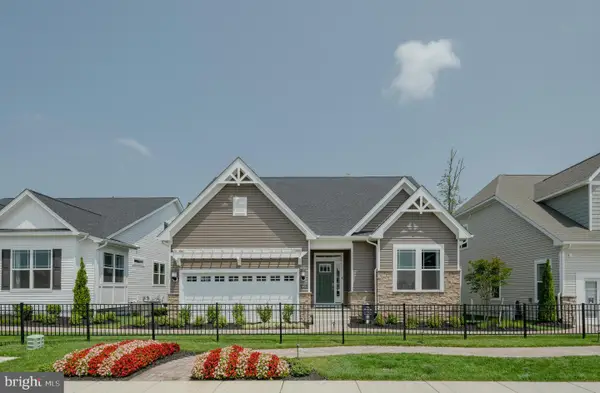 $574,990Active3 beds 3 baths
$574,990Active3 beds 3 baths10174 Shenandoah Ln, WHITE PLAINS, MD 20695
MLS# MDCH2047714Listed by: RE/MAX UNITED REAL ESTATE - Coming Soon
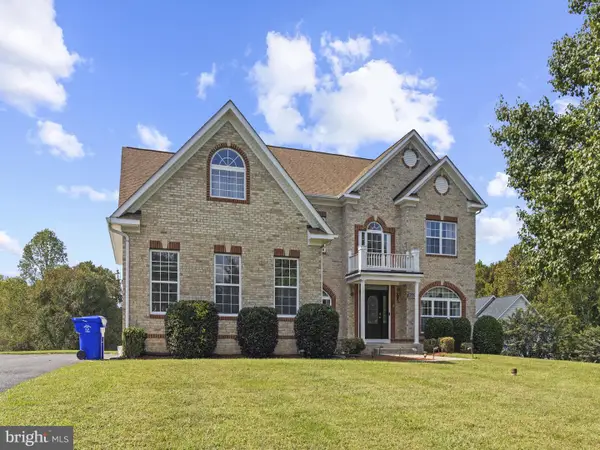 $660,000Coming Soon3 beds 3 baths
$660,000Coming Soon3 beds 3 baths2335 Audrey Manor Ct, WALDORF, MD 20603
MLS# MDCH2047684Listed by: BALDUS REAL ESTATE, INC. - New
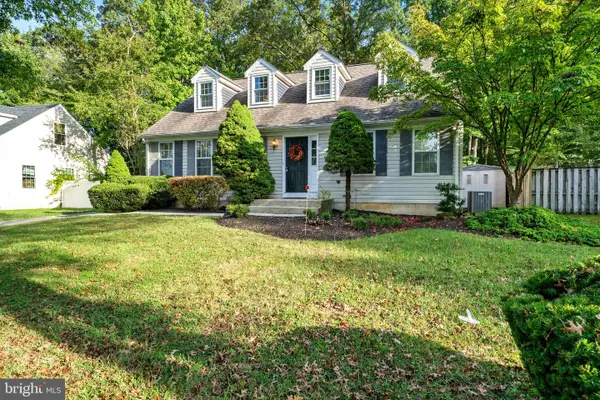 $464,900Active5 beds 3 baths2,800 sq. ft.
$464,900Active5 beds 3 baths2,800 sq. ft.2318 Rolling Meadows St, WALDORF, MD 20601
MLS# MDCH2047574Listed by: CENTURY 21 NEW MILLENNIUM - New
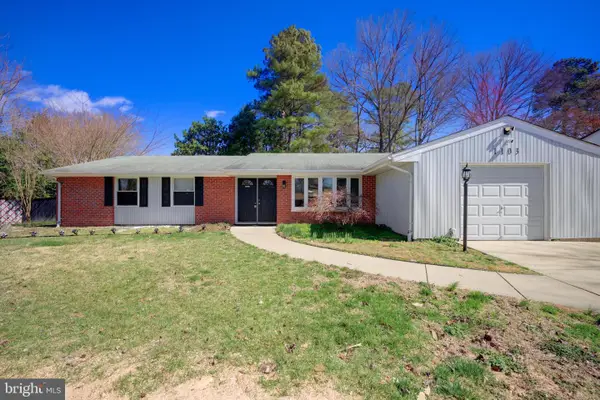 $445,000Active4 beds 2 baths1,822 sq. ft.
$445,000Active4 beds 2 baths1,822 sq. ft.1103 Falmouth Rd, WALDORF, MD 20601
MLS# MDCH2047572Listed by: REDFIN CORP - New
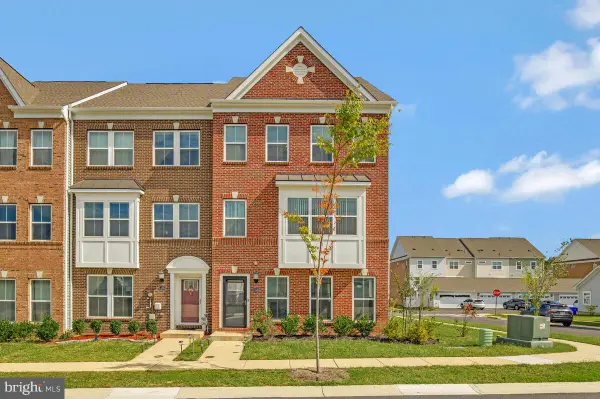 $515,000Active4 beds 4 baths3,298 sq. ft.
$515,000Active4 beds 4 baths3,298 sq. ft.11525 Charlotte Bronte Ln, WHITE PLAINS, MD 20695
MLS# MDCH2047658Listed by: SAMSON PROPERTIES - New
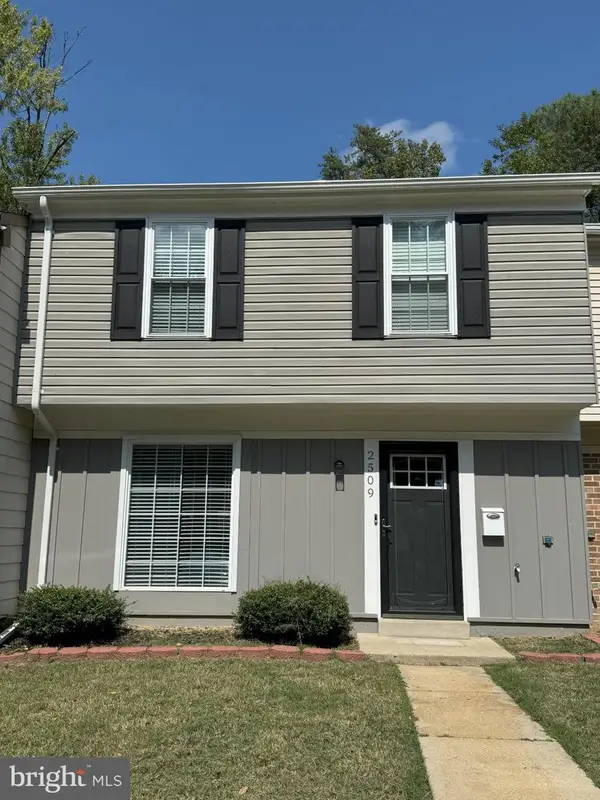 $324,900Active3 beds 2 baths1,188 sq. ft.
$324,900Active3 beds 2 baths1,188 sq. ft.2509 Robinson Pl, WALDORF, MD 20602
MLS# MDCH2047660Listed by: BERKSHIRE HATHAWAY HOMESERVICES PENFED REALTY
