15295 Woodville Rd, Waldorf, MD 20601
Local realty services provided by:Better Homes and Gardens Real Estate Maturo
Listed by: cynithia d middleton
Office: samson properties
MLS#:MDCH2044324
Source:BRIGHTMLS
Price summary
- Price:$629,000
- Price per sq. ft.:$227.49
About this home
***PRICE IMPROVEMENT*** MOTIVATED SELLER!!
*Stunning Nearly 3,000 Sq Ft Split-Level Home on 2.5 Acres!*
Welcome to this beautifully upgraded split-level home, nestled on a spacious and flat 2.5-acre lot — offering the perfect blend of comfort, privacy, and convenience. Just a short commute to Washington D.C., National Harbor, AAFB, and PAX River, this home is ideal for those seeking tranquility without sacrificing access to key destinations.
*Key Features Include:*
* *New Roof (2019)* and *Dual-Zone HVAC (2021)* for peace of mind
* *Expansive Primary Suite* on the main level with a full bath and direct walk-out to a large deck overlooking your *private swimming pool*
* *Open-Concept Living* with a spacious L-shaped kitchen featuring a large island, flowing seamlessly into the dining and living rooms with *gorgeous hardwood floors throughout*
* *Upper-Level In-Law Suite* complete with kitchenette and full bath
* *Fully Finished Lower Level* offering a bedroom, full bath, laundry room, and a large living space
* *Attached 24x24 Garage* with additional storage room
* *Detached 30x40 Garage*, perfect for a workshop, car collection, or extra storage
Enjoy the freedom of *NO HOA*, allowing you to bring your motorcoach, classic cars, or outdoor toys — all with complete privacy in your own backyard oasis.
Contact an agent
Home facts
- Year built:1963
- Listing ID #:MDCH2044324
- Added:218 day(s) ago
- Updated:November 30, 2025 at 08:27 AM
Rooms and interior
- Bedrooms:4
- Total bathrooms:4
- Full bathrooms:4
- Living area:2,765 sq. ft.
Heating and cooling
- Cooling:Ceiling Fan(s), Central A/C, Heat Pump(s)
- Heating:Central, Electric, Heat Pump - Electric BackUp
Structure and exterior
- Roof:Architectural Shingle
- Year built:1963
- Building area:2,765 sq. ft.
- Lot area:2.5 Acres
Schools
- High school:THOMAS STONE
- Middle school:JOHN HANSON
- Elementary school:MALCOLM
Utilities
- Water:Well
- Sewer:Community Septic Tank, Private Septic Tank
Finances and disclosures
- Price:$629,000
- Price per sq. ft.:$227.49
- Tax amount:$5,444 (2024)
New listings near 15295 Woodville Rd
- New
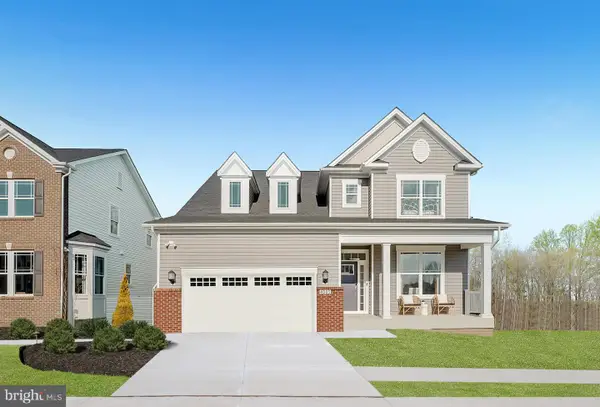 $681,190Active3 beds 4 baths
$681,190Active3 beds 4 baths5426 Newport Cir, WHITE PLAINS, MD 20695
MLS# MDCH2051378Listed by: KELLER WILLIAMS REALTY ADVANTAGE - Coming Soon
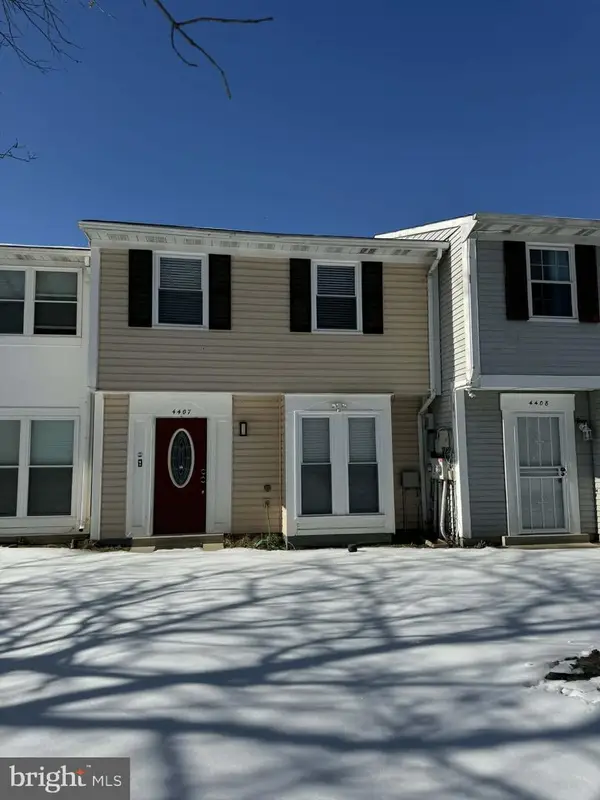 $325,000Coming Soon3 beds 2 baths
$325,000Coming Soon3 beds 2 baths4407 Eagle Ct, WALDORF, MD 20603
MLS# MDCH2051274Listed by: JPAR REAL ESTATE PROFESSIONALS - New
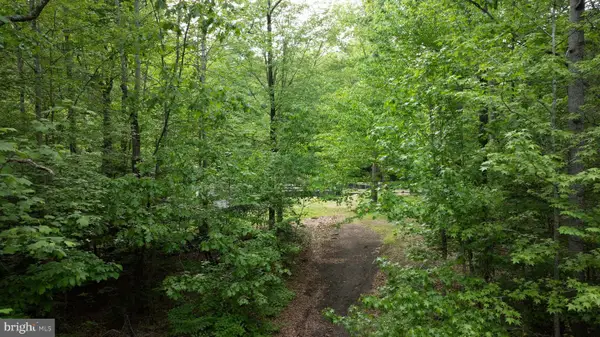 $475,000Active52.86 Acres
$475,000Active52.86 AcresPetzold Dr #parcel F, WALDORF, MD 20601
MLS# MDCH2051374Listed by: CENTURY 21 NEW MILLENNIUM - Coming SoonOpen Sat, 12 to 2pm
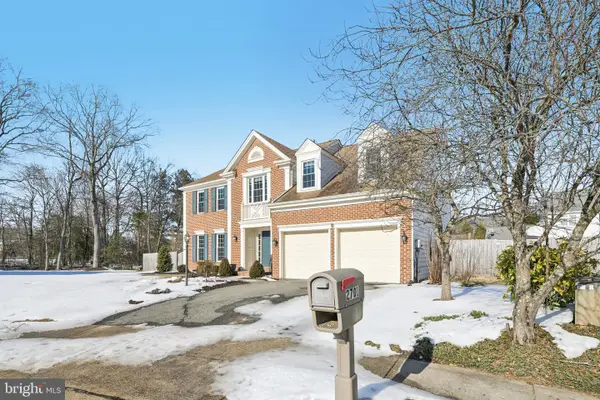 $515,000Coming Soon4 beds 3 baths
$515,000Coming Soon4 beds 3 baths2701 Whistling Ct, WALDORF, MD 20601
MLS# MDCH2051360Listed by: RE/MAX EXECUTIVE - New
 $412,990Active3 beds 4 baths2,160 sq. ft.
$412,990Active3 beds 4 baths2,160 sq. ft.10982 Barnard Pl, WHITE PLAINS, MD 20695
MLS# MDCH2051352Listed by: KELLER WILLIAMS REALTY ADVANTAGE 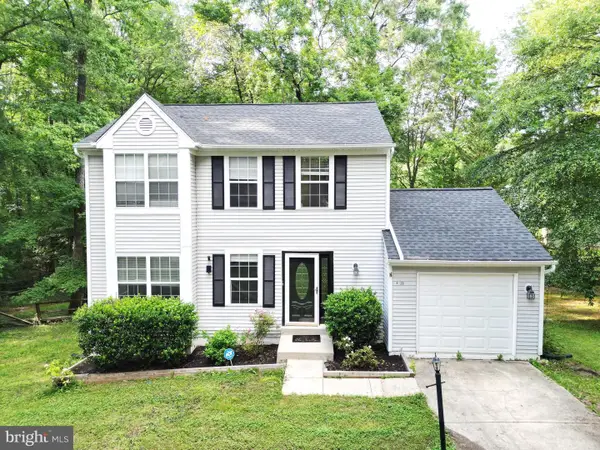 $400,000Pending3 beds 3 baths1,840 sq. ft.
$400,000Pending3 beds 3 baths1,840 sq. ft.4120 Lancaster Cir, WALDORF, MD 20603
MLS# MDCH2050864Listed by: REALTY ONE GROUP PERFORMANCE, LLC- New
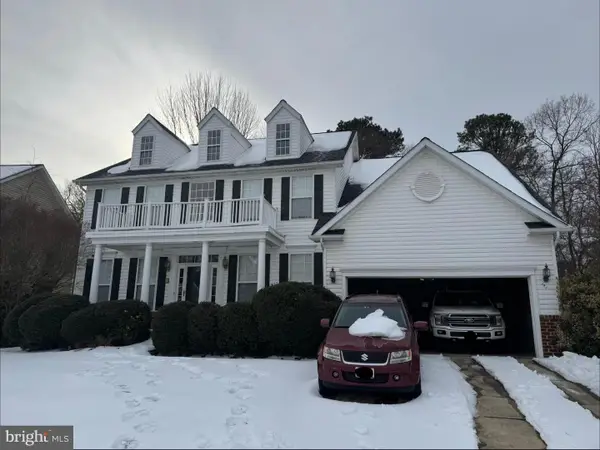 $550,000Active4 beds 4 baths3,828 sq. ft.
$550,000Active4 beds 4 baths3,828 sq. ft.3219 Nobility Ct, WALDORF, MD 20603
MLS# MDCH2051330Listed by: EXP REALTY, LLC - Open Sat, 10am to 12pmNew
 $412,990Active3 beds 3 baths2,169 sq. ft.
$412,990Active3 beds 3 baths2,169 sq. ft.10976 Barnard Pl, WHITE PLAINS, MD 20695
MLS# MDCH2051326Listed by: KELLER WILLIAMS PREFERRED PROPERTIES - New
 $412,990Active3 beds 3 baths2,117 sq. ft.
$412,990Active3 beds 3 baths2,117 sq. ft.10985 Barnard Pl, WHITE PLAINS, MD 20695
MLS# MDCH2051324Listed by: KELLER WILLIAMS REALTY ADVANTAGE - Coming Soon
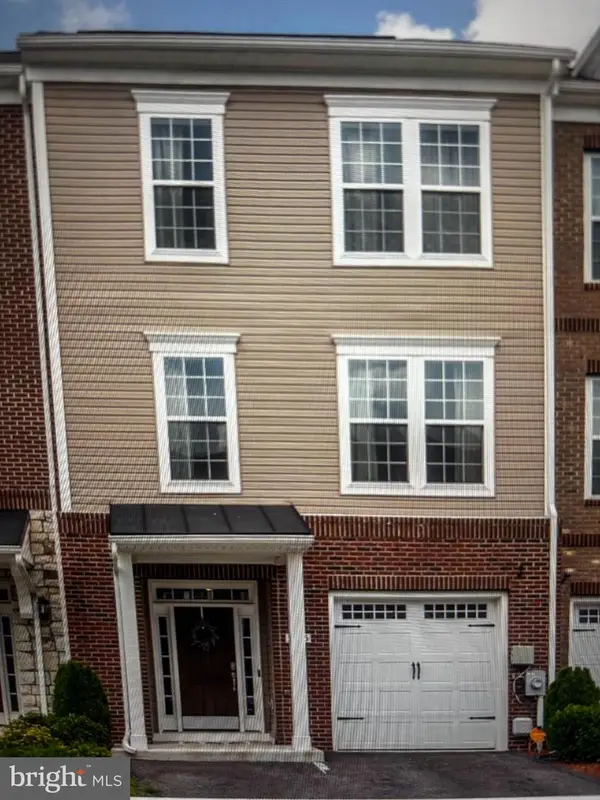 $409,500Coming Soon3 beds 3 baths
$409,500Coming Soon3 beds 3 baths3595 Fossilstone Pl, WALDORF, MD 20601
MLS# MDCH2051316Listed by: CENTURY 21 NEW MILLENNIUM

