Local realty services provided by:Better Homes and Gardens Real Estate Community Realty
Listed by: temitope akojie
Office: keller williams capital properties
MLS#:MDCH2046650
Source:BRIGHTMLS
Price summary
- Price:$599,900
- Price per sq. ft.:$153.11
- Monthly HOA dues:$85
About this home
100% Financing Conventional loan, no Mortgage Insurance and $5,000 in forgivable Closing cost help available. Ask me how.
Welcome to this stunning three-story home featuring 6 bedrooms, 3.5 bathrooms, and a finished basement—offering plenty of space for comfortable living and entertaining. From top to bottom, this home is designed to fit your every need.
Step into the open foyer and take in the central staircase and gleaming hardwood floors. The traditional floor plan feels bright, open, and inviting.
The entertainer’s kitchen is a showstopper, featuring a large center island, double wall ovens, and plenty of counter space for cooking or hosting. There’s a casual dining area perfect for everyday meals that opens to a cozy family room—the perfect spot to unwind or gather with loved ones. A formal dining room and spacious living room complete the main level, offering room for every occasion.
Upstairs, you’ll find four generous bedrooms, including a primary suite with a walk-in closet and a spa-inspired bathroom. The finished basement adds even more flexibility with two additional bedrooms, a recreation room, and a wet bar—ideal for guests, a home office, or a game room.
Outside, enjoy a large private deck, perfect for outdoor dining or relaxing in the fresh air. Shared driveway and street parking add extra convenience.
This move-in-ready home strikes the perfect balance of space, comfort, and modern design—ideal for large families, multi-generational living, or anyone who loves to entertain.
Contact an agent
Home facts
- Year built:2007
- Listing ID #:MDCH2046650
- Added:99 day(s) ago
- Updated:February 11, 2026 at 11:12 AM
Rooms and interior
- Bedrooms:6
- Total bathrooms:4
- Full bathrooms:3
- Half bathrooms:1
- Living area:3,918 sq. ft.
Heating and cooling
- Cooling:Central A/C
- Heating:Heat Pump(s), Natural Gas
Structure and exterior
- Roof:Asphalt
- Year built:2007
- Building area:3,918 sq. ft.
- Lot area:0.25 Acres
Schools
- High school:NORTH POINT
- Middle school:THEODORE G. DAVIS
- Elementary school:WILLIAM A. DIGGS
Utilities
- Water:Public
- Sewer:Public Sewer
Finances and disclosures
- Price:$599,900
- Price per sq. ft.:$153.11
- Tax amount:$6,783 (2024)
New listings near 2086 Downshire Ct
- New
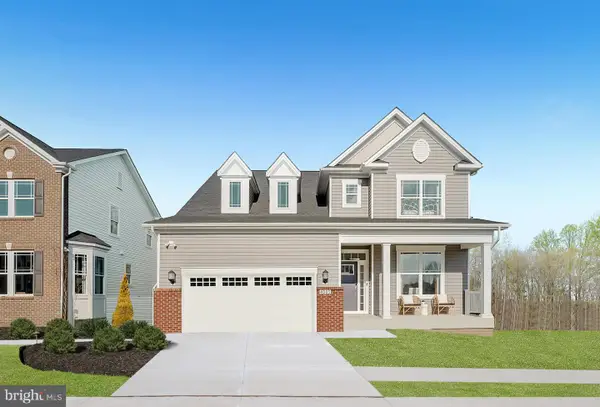 $681,190Active3 beds 4 baths
$681,190Active3 beds 4 baths5426 Newport Cir, WHITE PLAINS, MD 20695
MLS# MDCH2051378Listed by: KELLER WILLIAMS REALTY ADVANTAGE - Coming Soon
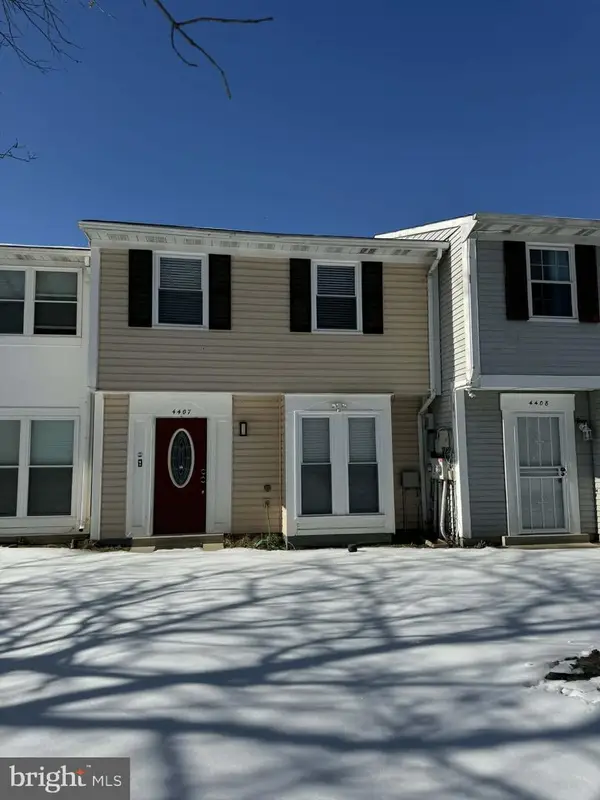 $325,000Coming Soon3 beds 2 baths
$325,000Coming Soon3 beds 2 baths4407 Eagle Ct, WALDORF, MD 20603
MLS# MDCH2051274Listed by: JPAR REAL ESTATE PROFESSIONALS - New
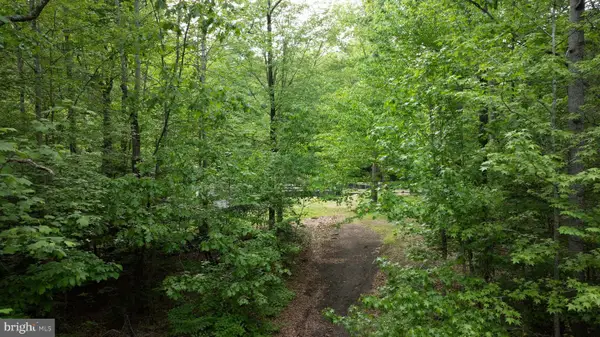 $475,000Active52.86 Acres
$475,000Active52.86 AcresPetzold Dr #parcel F, WALDORF, MD 20601
MLS# MDCH2051374Listed by: CENTURY 21 NEW MILLENNIUM - New
 $412,990Active3 beds 4 baths2,160 sq. ft.
$412,990Active3 beds 4 baths2,160 sq. ft.10982 Barnard Pl, WHITE PLAINS, MD 20695
MLS# MDCH2051352Listed by: KELLER WILLIAMS REALTY ADVANTAGE 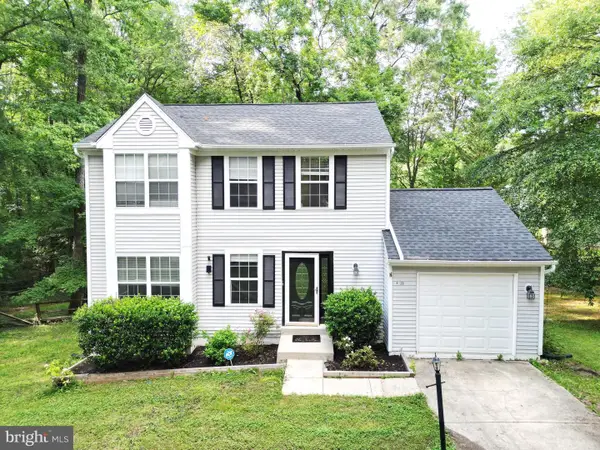 $400,000Pending3 beds 3 baths1,840 sq. ft.
$400,000Pending3 beds 3 baths1,840 sq. ft.4120 Lancaster Cir, WALDORF, MD 20603
MLS# MDCH2050864Listed by: REALTY ONE GROUP PERFORMANCE, LLC- New
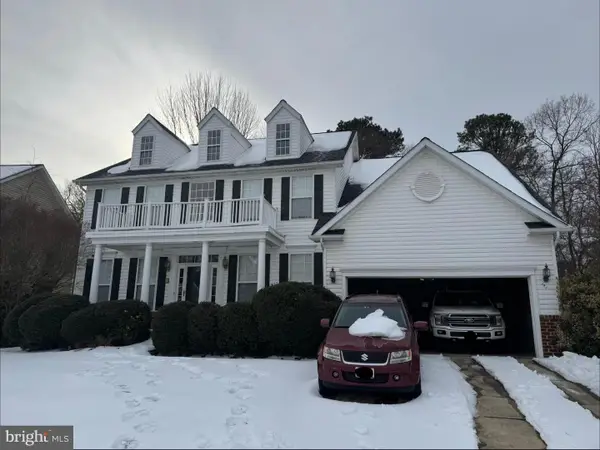 $550,000Active4 beds 4 baths3,828 sq. ft.
$550,000Active4 beds 4 baths3,828 sq. ft.3219 Nobility Ct, WALDORF, MD 20603
MLS# MDCH2051330Listed by: EXP REALTY, LLC - Open Sat, 10am to 12pmNew
 $412,990Active3 beds 3 baths2,169 sq. ft.
$412,990Active3 beds 3 baths2,169 sq. ft.10976 Barnard Pl, WHITE PLAINS, MD 20695
MLS# MDCH2051326Listed by: KELLER WILLIAMS PREFERRED PROPERTIES - New
 $412,990Active3 beds 3 baths2,117 sq. ft.
$412,990Active3 beds 3 baths2,117 sq. ft.10985 Barnard Pl, WHITE PLAINS, MD 20695
MLS# MDCH2051324Listed by: KELLER WILLIAMS REALTY ADVANTAGE - Coming Soon
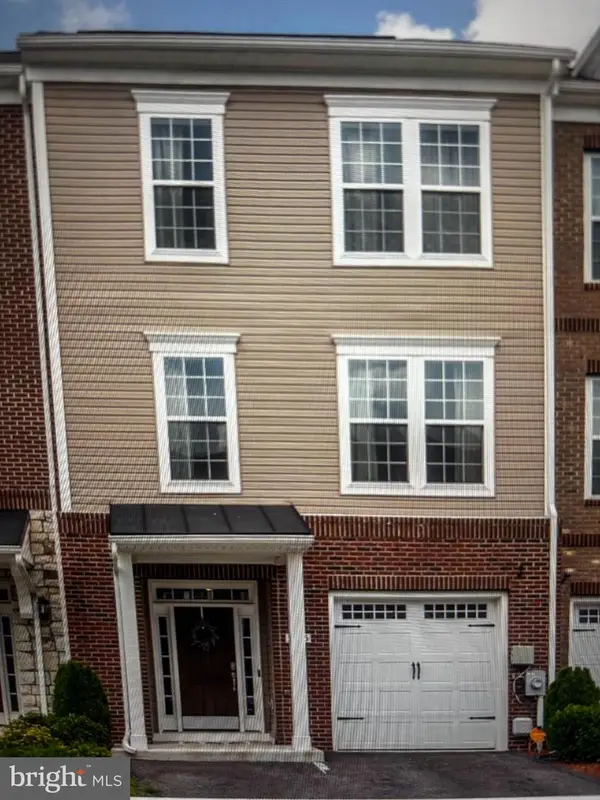 $409,500Coming Soon3 beds 3 baths
$409,500Coming Soon3 beds 3 baths3595 Fossilstone Pl, WALDORF, MD 20601
MLS# MDCH2051316Listed by: CENTURY 21 NEW MILLENNIUM - New
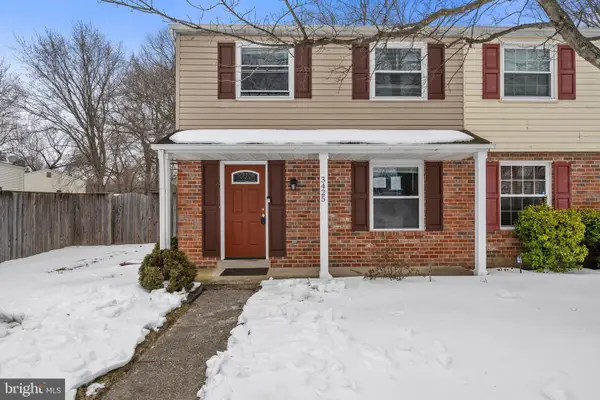 $275,000Active3 beds 1 baths1,084 sq. ft.
$275,000Active3 beds 1 baths1,084 sq. ft.3425 Milstead Ct, WALDORF, MD 20602
MLS# MDCH2051314Listed by: CENTURY 21 NEW MILLENNIUM

