2121 Briarwood Dr, Waldorf, MD 20601
Local realty services provided by:Better Homes and Gardens Real Estate Community Realty
2121 Briarwood Dr,Waldorf, MD 20601
$430,000
- 3 Beds
- 3 Baths
- 1,688 sq. ft.
- Single family
- Active
Listed by: shameeka price
Office: capital structures real estate, llc.
MLS#:MDCH2047230
Source:BRIGHTMLS
Price summary
- Price:$430,000
- Price per sq. ft.:$254.74
About this home
**** Please disregard days on the market, the property was tenant occupied and now it's Vacant!!!
Shows Well !!!
Welcome to the Briarwood community in Waldorf! This split-level single-family home offers 3 bedrooms, 2.5 bathrooms, and a 2-car garage, blending comfort and functionality for today’s lifestyle. The main level features a bright living area, a separate dining room, and easy flow for both everyday living and entertaining. The fully finished basement provides a spacious laundry and storage area, along with additional living space perfect for a home office, gym, or recreation.
Step outside and enjoy a beautifully landscaped, fully fenced backyard ideal for gatherings, play, or simply relaxing in privacy. While the current occupants prefer not to showcase interior photos, the home shows well and offers excellent potential for its next owners. The property is an estate sale.
Location is everything! Briarwood offers convenient access to major routes for an easy commute to Washington, D.C., National Harbor, Alexandria, and Northern Virginia. You’ll find nearby shopping centers, dining options, and entertainment venues, plus proximity to Andrews Air Force Base, Indian Head Naval Base, and other military installations. Parks, schools, and community amenities are just minutes away, making this an exceptional place to call home.
Don’t miss this opportunity to own in Briarwood where convenience, comfort, and community come together. Schedule your showing today!
Contact an agent
Home facts
- Year built:1978
- Listing ID #:MDCH2047230
- Added:118 day(s) ago
- Updated:January 11, 2026 at 08:45 PM
Rooms and interior
- Bedrooms:3
- Total bathrooms:3
- Full bathrooms:2
- Half bathrooms:1
- Living area:1,688 sq. ft.
Heating and cooling
- Cooling:Central A/C
- Heating:Electric, Heat Pump(s)
Structure and exterior
- Year built:1978
- Building area:1,688 sq. ft.
- Lot area:0.44 Acres
Utilities
- Water:Public
- Sewer:Public Sewer
Finances and disclosures
- Price:$430,000
- Price per sq. ft.:$254.74
- Tax amount:$4,324 (2024)
New listings near 2121 Briarwood Dr
- New
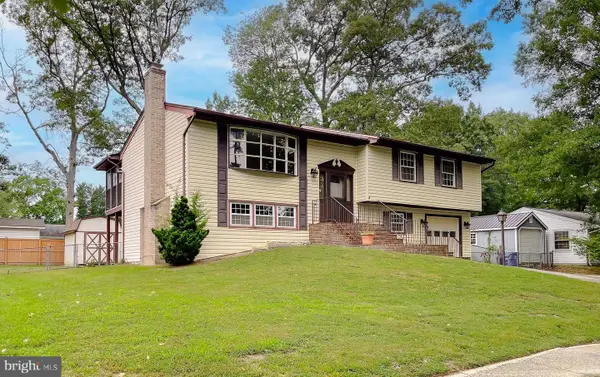 $434,900Active4 beds 3 baths1,968 sq. ft.
$434,900Active4 beds 3 baths1,968 sq. ft.3502 Lisa Ln, WALDORF, MD 20601
MLS# MDCH2050472Listed by: CENTURY 21 NEW MILLENNIUM - Open Sun, 11am to 1pmNew
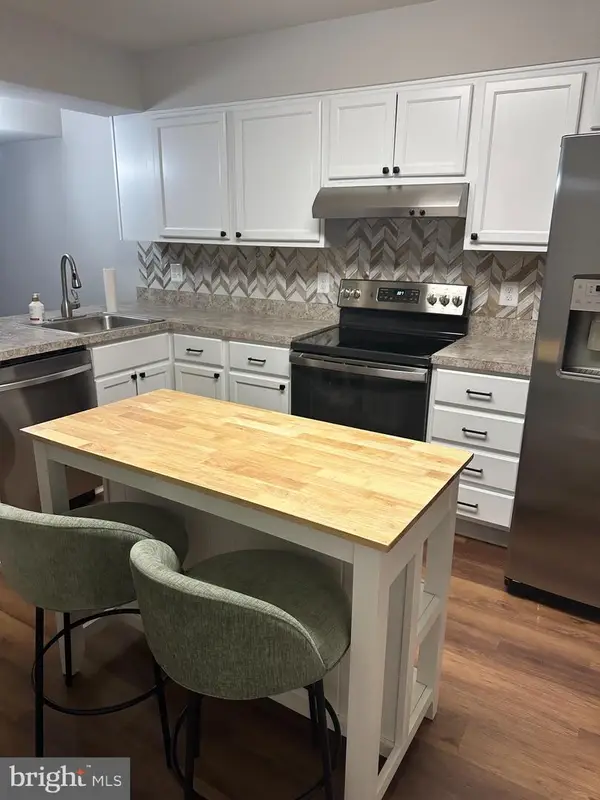 $335,000Active2 beds 3 baths1,212 sq. ft.
$335,000Active2 beds 3 baths1,212 sq. ft.2069 Tanglewood Dr, WALDORF, MD 20601
MLS# MDCH2050330Listed by: SAMSON PROPERTIES 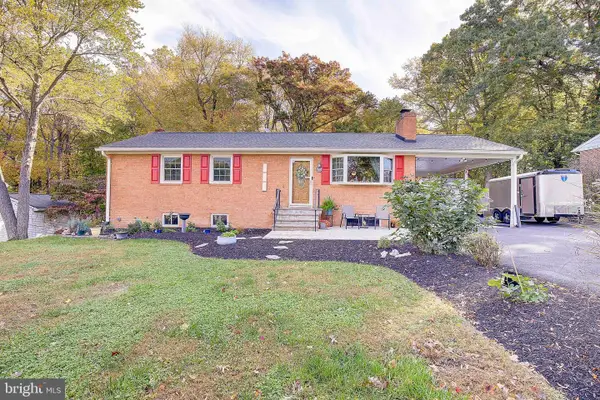 $450,000Pending4 beds 3 baths3,272 sq. ft.
$450,000Pending4 beds 3 baths3,272 sq. ft.2152 Bonnie Ln, WALDORF, MD 20601
MLS# MDCH2050462Listed by: JPAR REAL ESTATE PROFESSIONALS- New
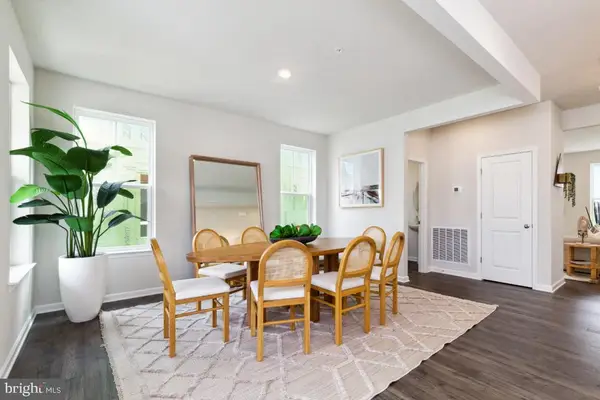 $659,990Active4 beds 5 baths3,364 sq. ft.
$659,990Active4 beds 5 baths3,364 sq. ft.Lot 138 Stonehaven Ct, WALDORF, MD 20601
MLS# MDCH2050456Listed by: PEARSON SMITH REALTY, LLC - New
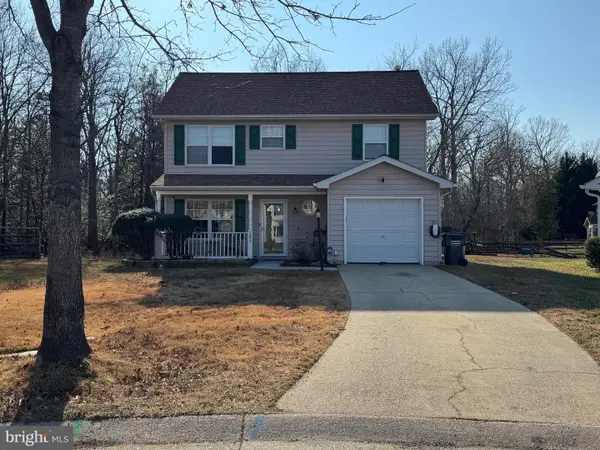 $390,000Active3 beds 3 baths1,416 sq. ft.
$390,000Active3 beds 3 baths1,416 sq. ft.3804 Molly Miller Ct, WALDORF, MD 20603
MLS# MDCH2050402Listed by: LONG & FOSTER REAL ESTATE, INC. - New
 $799,999Active5 beds 5 baths4,745 sq. ft.
$799,999Active5 beds 5 baths4,745 sq. ft.11101 Applecross Ct, WHITE PLAINS, MD 20695
MLS# MDCH2050448Listed by: FAIRFAX REALTY PREMIER - New
 $375,000Active2 beds 2 baths1,358 sq. ft.
$375,000Active2 beds 2 baths1,358 sq. ft.10618 Mount Rainier Pl, WHITE PLAINS, MD 20695
MLS# MDCH2050194Listed by: RE/MAX ONE - Coming Soon
 $275,000Coming Soon3 beds 1 baths
$275,000Coming Soon3 beds 1 baths2575 Robinson Pl, WALDORF, MD 20602
MLS# MDCH2050162Listed by: SAMSON PROPERTIES - New
 $439,990Active3 beds 4 baths2,736 sq. ft.
$439,990Active3 beds 4 baths2,736 sq. ft.10771 Millport St, WHITE PLAINS, MD 20695
MLS# MDCH2050416Listed by: OWN REAL ESTATE - Coming Soon
 $435,000Coming Soon6 beds 3 baths
$435,000Coming Soon6 beds 3 baths12081 Pierce Rd, WALDORF, MD 20601
MLS# MDCH2050410Listed by: LPT REALTY, LLC
