2152 Bonnie Ln, Waldorf, MD 20601
Local realty services provided by:Better Homes and Gardens Real Estate Cassidon Realty
2152 Bonnie Ln,Waldorf, MD 20601
$459,999
- 4 Beds
- 3 Baths
- 3,272 sq. ft.
- Single family
- Active
Listed by: james edward armel jr.
Office: jpar real estate professionals
MLS#:MDCH2048660
Source:BRIGHTMLS
Price summary
- Price:$459,999
- Price per sq. ft.:$140.59
About this home
Step inside this timeless all brick two level rambler and feel right at home. With more than 3,000 finished square feet, the light filled main level offers a generous living room that easily fits an oversized sectional for movie nights and gatherings. The large primary suite includes two closets, one a true walk in. Three additional bedrooms and 2.5 baths provide comfortable space for family or guests.
The fully finished lower level is built for entertaining and everyday living: a full wet bar, two expansive living areas, a fourth bedroom, a large storage room, and a utility room with a small workshop. New French doors installed in 2024 open to the backyard.
Out back, enjoy a private setting just under an acre that backs to woods. The yard is partially fenced and includes two sizable storage sheds, ideal for pets, play, gardening, and creating your own outdoor oasis.
Major updates deliver peace of mind: HVAC in 2022 with backup propane heat, roof in 2019, and fresh stonework and landscaping in 2025.
Tucked away for privacy yet convenient for commuting to DC, Northern Virginia, National Harbor, Andrews AFB, PAX River, and Annapolis. No HOA, large lots, and an easy drive to MGM, Old Town Alexandria, parks, and trails.
Move in ready with classic durability and thoughtful modern upgrades. Your private retreat with commuter convenience. Schedule your tour today.
Contact an agent
Home facts
- Year built:1966
- Listing ID #:MDCH2048660
- Added:44 day(s) ago
- Updated:December 11, 2025 at 02:42 PM
Rooms and interior
- Bedrooms:4
- Total bathrooms:3
- Full bathrooms:2
- Half bathrooms:1
- Living area:3,272 sq. ft.
Heating and cooling
- Cooling:Ceiling Fan(s), Central A/C
- Heating:Electric, Heat Pump(s)
Structure and exterior
- Year built:1966
- Building area:3,272 sq. ft.
- Lot area:0.92 Acres
Utilities
- Water:Public
- Sewer:Public Sewer
Finances and disclosures
- Price:$459,999
- Price per sq. ft.:$140.59
- Tax amount:$4,662 (2025)
New listings near 2152 Bonnie Ln
- Coming Soon
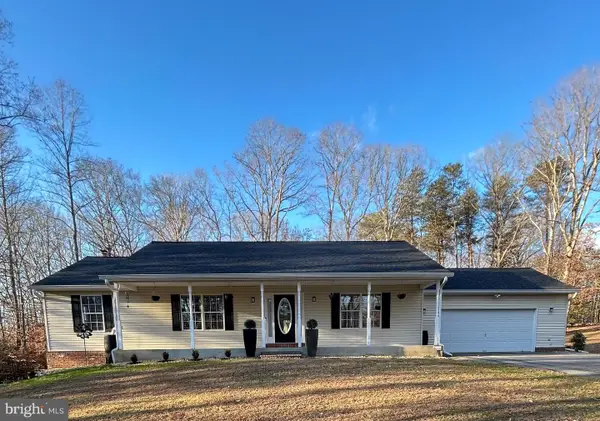 $475,000Coming Soon3 beds 3 baths
$475,000Coming Soon3 beds 3 baths4750 Dearborn Pl, WALDORF, MD 20601
MLS# MDCH2049574Listed by: KELLER WILLIAMS LUCIDO AGENCY - New
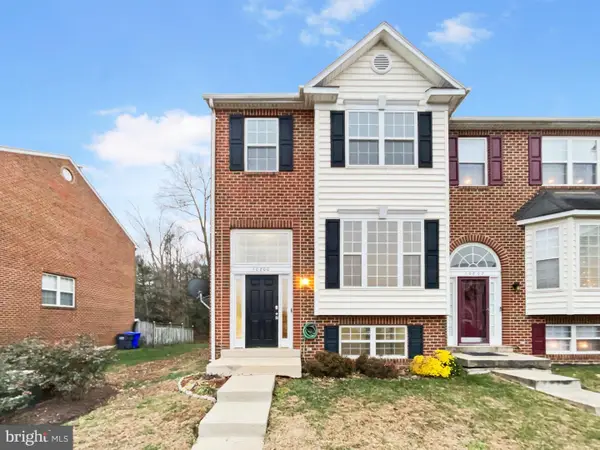 $385,000Active4 beds 4 baths2,074 sq. ft.
$385,000Active4 beds 4 baths2,074 sq. ft.10800 Nautica Pl, WHITE PLAINS, MD 20695
MLS# MDCH2049848Listed by: OPEN DOOR BROKERAGE, LLC - New
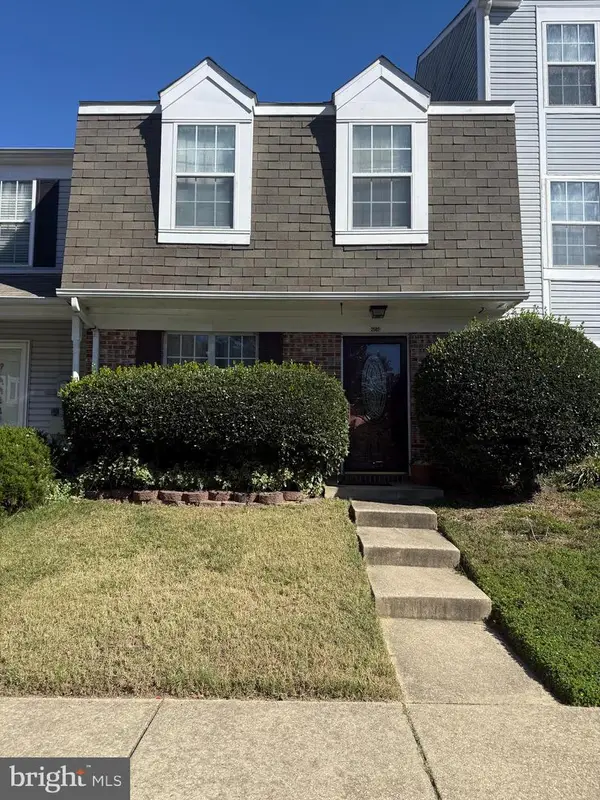 $130,000Active3 beds 3 baths1,260 sq. ft.
$130,000Active3 beds 3 baths1,260 sq. ft.2502 Regal Pl, WALDORF, MD 20601
MLS# MDCH2049812Listed by: ASHLAND AUCTION GROUP LLC - Open Sat, 12 to 2pmNew
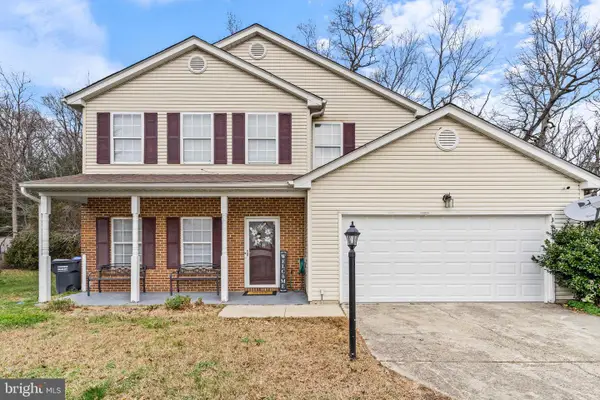 $399,000Active3 beds 3 baths1,832 sq. ft.
$399,000Active3 beds 3 baths1,832 sq. ft.3148 Guildcrest Ct, WALDORF, MD 20602
MLS# MDCH2049564Listed by: COMPASS - Open Sat, 11am to 1pmNew
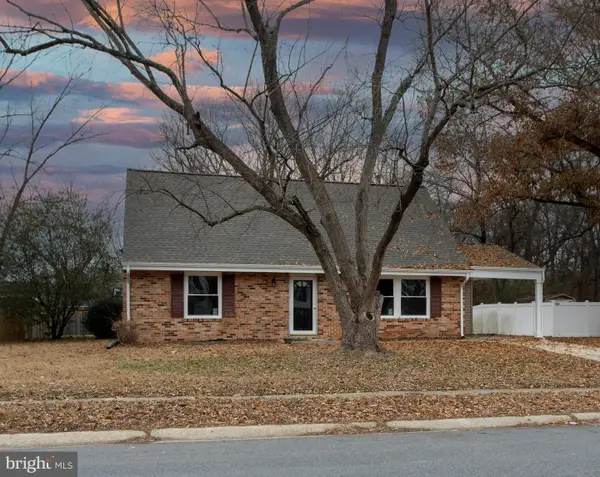 $389,000Active4 beds 2 baths1,581 sq. ft.
$389,000Active4 beds 2 baths1,581 sq. ft.1006 Stone Ave, WALDORF, MD 20602
MLS# MDCH2049796Listed by: FIVE STAR REAL ESTATE - Open Sat, 1 to 3pmNew
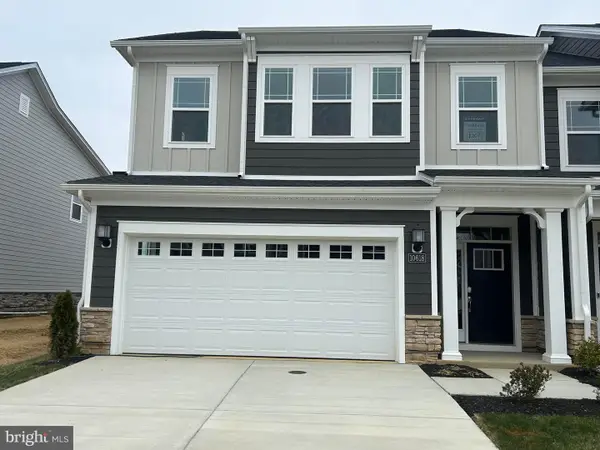 $492,890Active4 beds 4 baths2,469 sq. ft.
$492,890Active4 beds 4 baths2,469 sq. ft.10618 Great Basin Pl, WHITE PLAINS, MD 20695
MLS# MDCH2049766Listed by: SAMSON PROPERTIES - Open Sat, 1 to 3pmNew
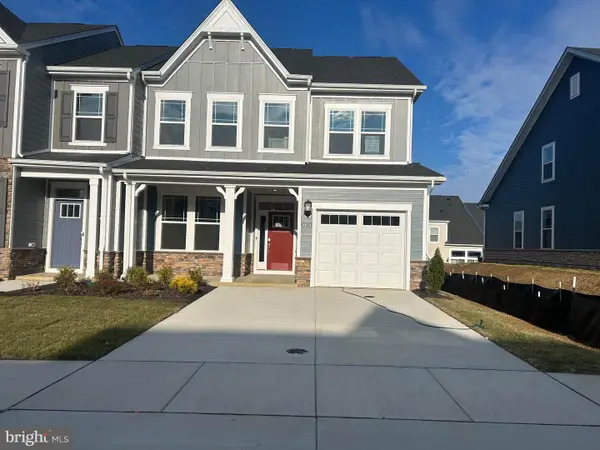 $458,490Active4 beds 4 baths2,322 sq. ft.
$458,490Active4 beds 4 baths2,322 sq. ft.10634 Great Basin Pl, WHITE PLAINS, MD 20695
MLS# MDCH2049770Listed by: SAMSON PROPERTIES - Open Sat, 1 to 3pmNew
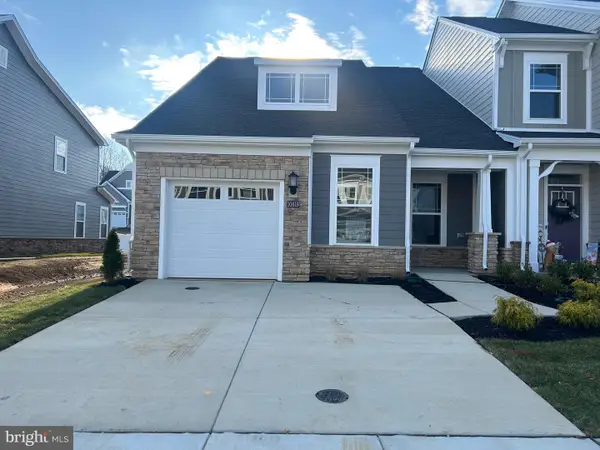 $399,990Active2 beds 2 baths1,386 sq. ft.
$399,990Active2 beds 2 baths1,386 sq. ft.10619 Great Basin Pl, WHITE PLAINS, MD 20695
MLS# MDCH2049788Listed by: SAMSON PROPERTIES - Coming Soon
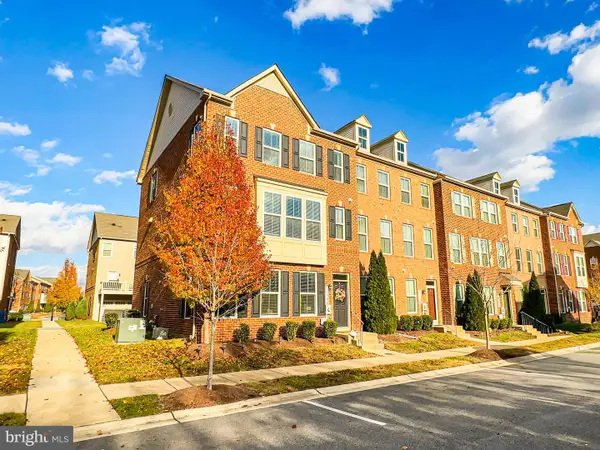 $439,999Coming Soon3 beds 3 baths
$439,999Coming Soon3 beds 3 baths10942 Saint Patricks Park Aly, WALDORF, MD 20603
MLS# MDCH2049448Listed by: OWN REAL ESTATE - Coming Soon
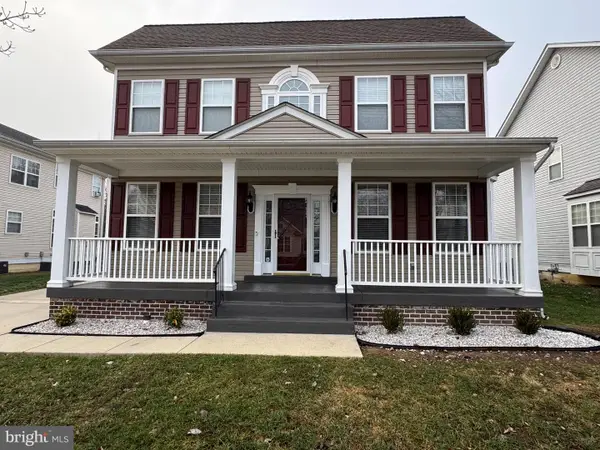 $585,000Coming Soon4 beds 4 baths
$585,000Coming Soon4 beds 4 baths3927 Hedgemeade Ct, WHITE PLAINS, MD 20695
MLS# MDCH2049698Listed by: EXP REALTY, LLC
