2177 Fawn Ct, WALDORF, MD 20602
Local realty services provided by:Better Homes and Gardens Real Estate Capital Area
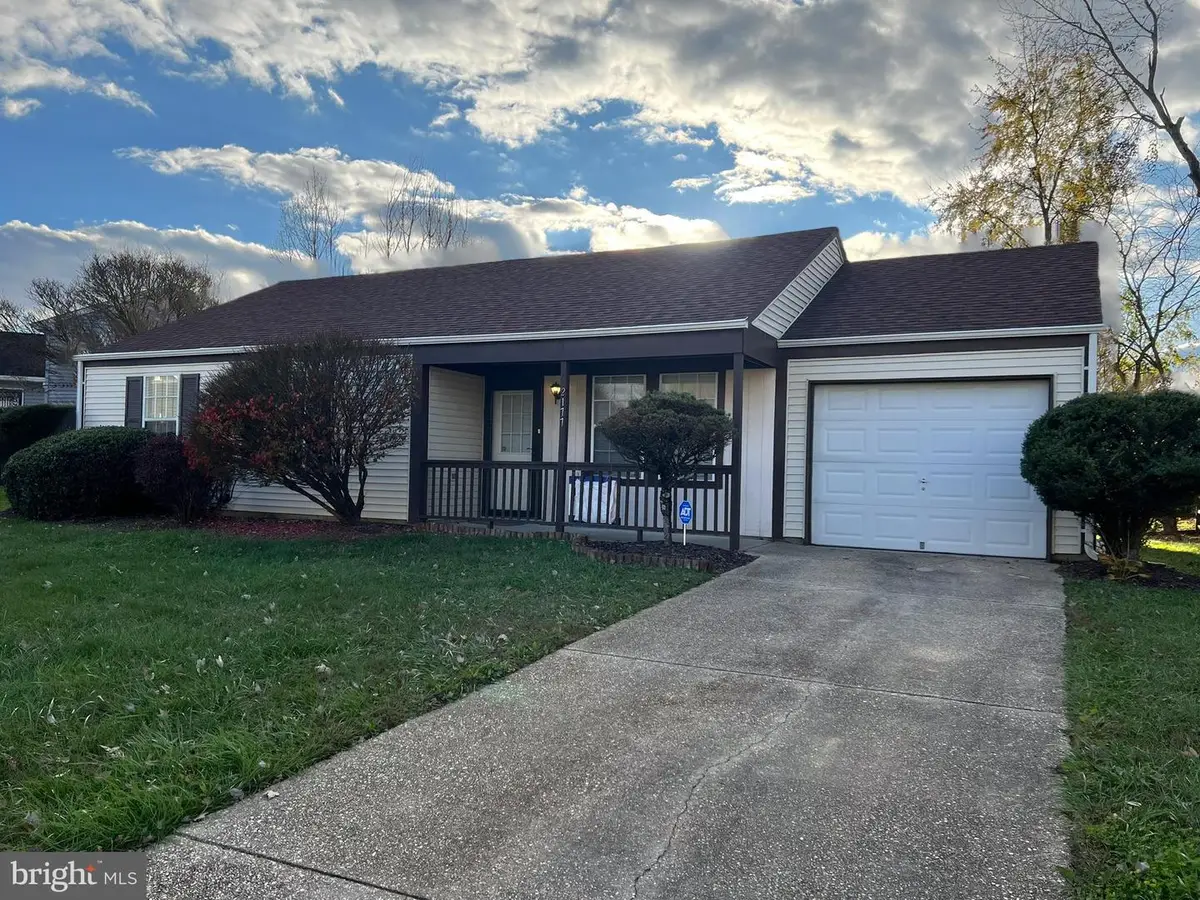
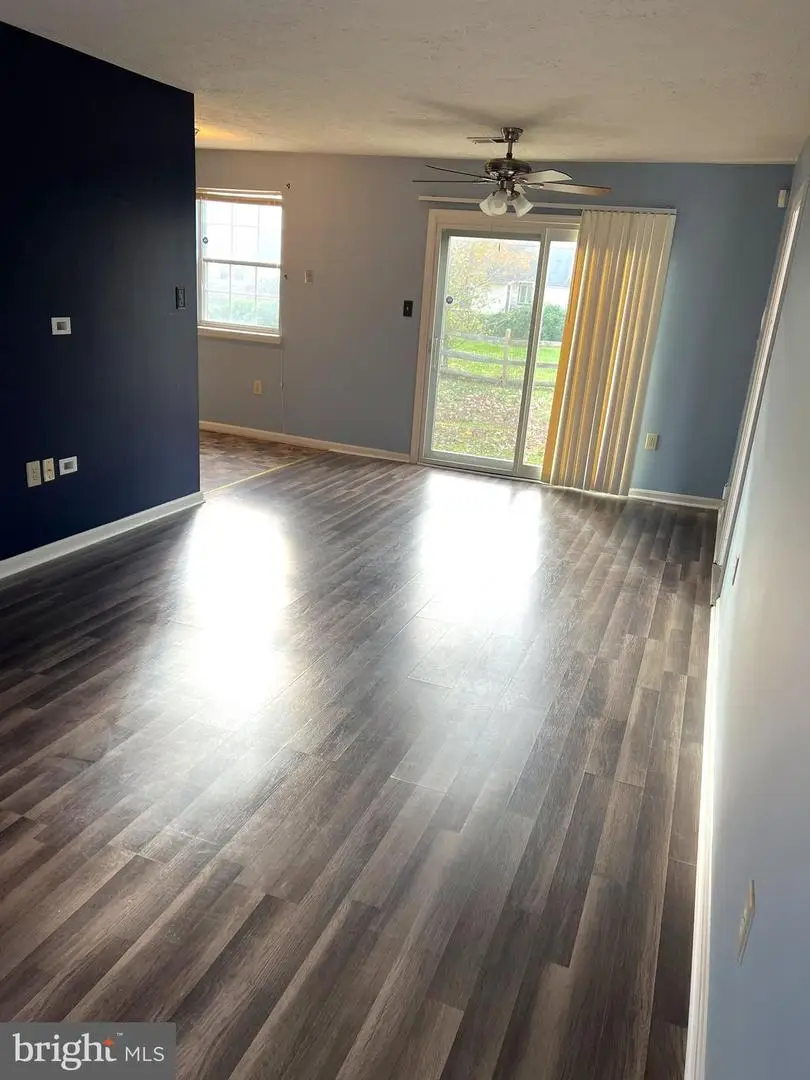
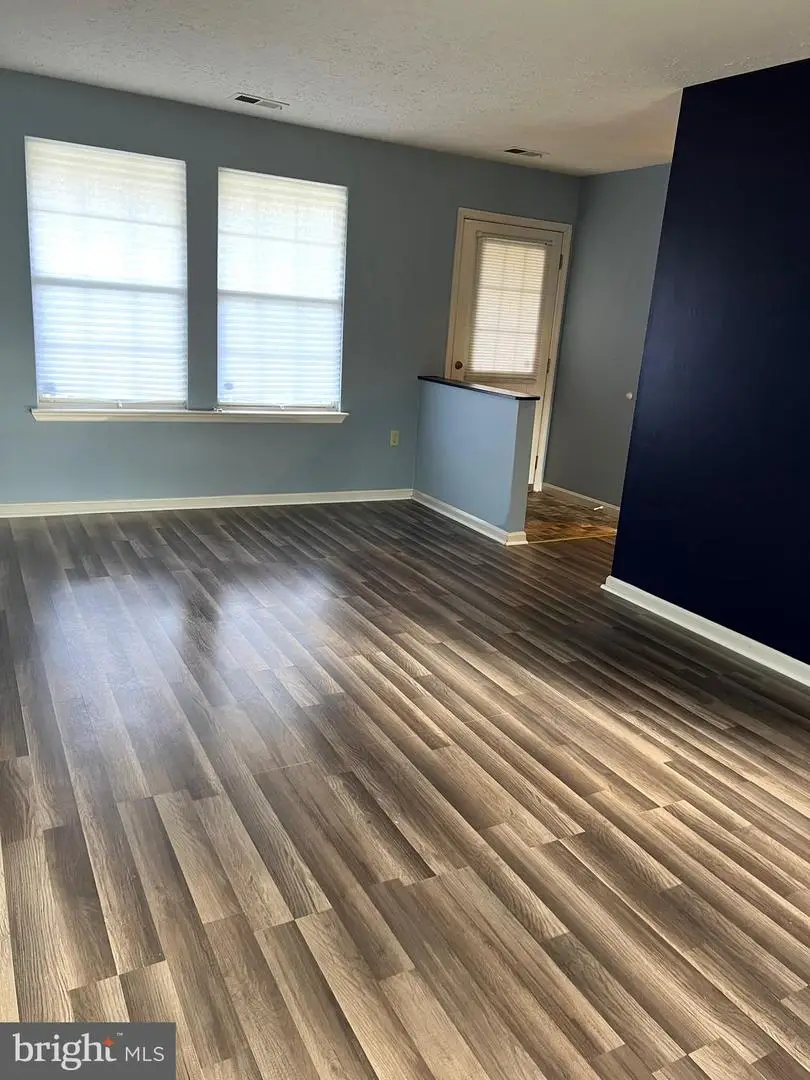
2177 Fawn Ct,WALDORF, MD 20602
$345,000
- 3 Beds
- 2 Baths
- 1,085 sq. ft.
- Single family
- Pending
Listed by:vanessa d brown
Office:real broker, llc.
MLS#:MDCH2044102
Source:BRIGHTMLS
Price summary
- Price:$345,000
- Price per sq. ft.:$317.97
- Monthly HOA dues:$37.75
About this home
This extremely well-kept, move-in-ready rancher is absolutely adorable. Single-level living at its finest this house has absolutely no stairs, level entry and level garage threshold, let you effortlessly enter and exit your home. Large windows in the living room and the rear sliding glass door and windows provide an abundance of natural light. Lots and lots of real wood kitchen cabinets. Freshly painted, newly refinished tub, upgraded lights and more. There is even a full-sized laundry room with additional cabinets! Large 1 car garage is extra deep to allow for storage space. The panel is outside in it's own room with secure storage for some of your yard items. Very nice backyard with a convenient level lot. This house is fantastic.
Some, repainting, cleaning and carpet replacement is taking place before the Active date so the date may fluctuate.
Contact an agent
Home facts
- Year built:1980
- Listing Id #:MDCH2044102
- Added:59 day(s) ago
- Updated:August 15, 2025 at 07:30 AM
Rooms and interior
- Bedrooms:3
- Total bathrooms:2
- Full bathrooms:1
- Half bathrooms:1
- Living area:1,085 sq. ft.
Heating and cooling
- Cooling:Central A/C
- Heating:Electric, Heat Pump(s)
Structure and exterior
- Roof:Architectural Shingle
- Year built:1980
- Building area:1,085 sq. ft.
- Lot area:0.15 Acres
Schools
- Middle school:BENJAMIN STODDERT
- Elementary school:DR. GUSTAVUS BROWN
Utilities
- Water:Public
- Sewer:Public Sewer
Finances and disclosures
- Price:$345,000
- Price per sq. ft.:$317.97
- Tax amount:$3,501 (2024)
New listings near 2177 Fawn Ct
- Open Sun, 1 to 4pmNew
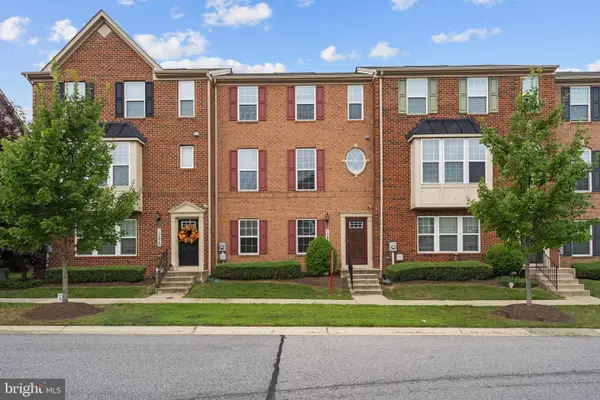 $435,000Active3 beds 3 baths1,936 sq. ft.
$435,000Active3 beds 3 baths1,936 sq. ft.10937 Saint Patricks Park Aly, WALDORF, MD 20603
MLS# MDCH2045946Listed by: KW METRO CENTER - New
 $403,890Active3 beds 4 baths2,072 sq. ft.
$403,890Active3 beds 4 baths2,072 sq. ft.10558 Roundstone Ln, WHITE PLAINS, MD 20695
MLS# MDCH2046092Listed by: KELLER WILLIAMS PREFERRED PROPERTIES - Coming SoonOpen Sat, 12 to 3pm
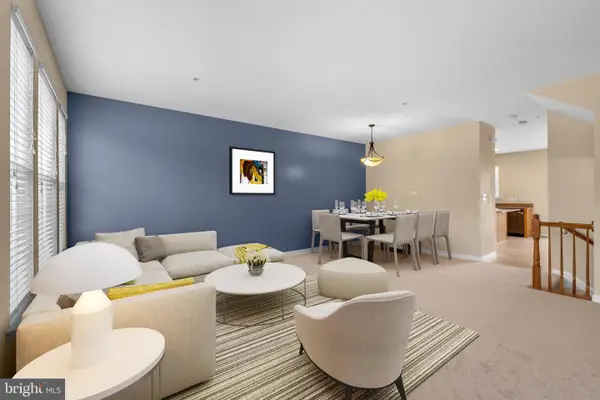 $414,990Coming Soon3 beds 4 baths
$414,990Coming Soon3 beds 4 baths4648 Scottsdale Pl, WALDORF, MD 20602
MLS# MDCH2046146Listed by: KELLER WILLIAMS PREFERRED PROPERTIES - Open Sat, 11am to 1pmNew
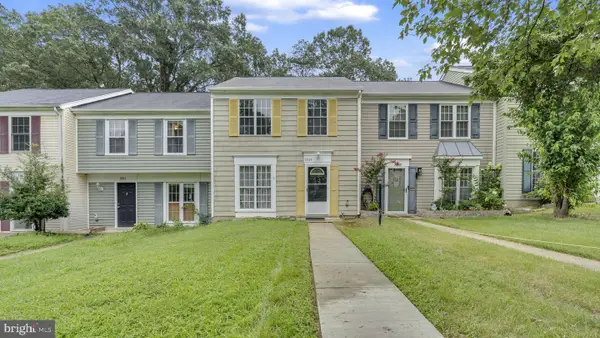 $325,000Active3 beds 2 baths1,200 sq. ft.
$325,000Active3 beds 2 baths1,200 sq. ft.3809 Light Arms Pl, WALDORF, MD 20602
MLS# MDCH2045874Listed by: REDFIN CORP - New
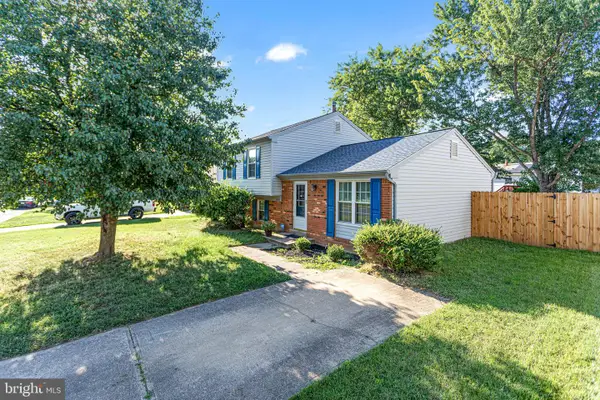 $400,000Active3 beds 2 baths1,506 sq. ft.
$400,000Active3 beds 2 baths1,506 sq. ft.3525 Norwood Ct, WALDORF, MD 20602
MLS# MDCH2046124Listed by: NEXTHOME FORWARD - Coming SoonOpen Sat, 2 to 4pm
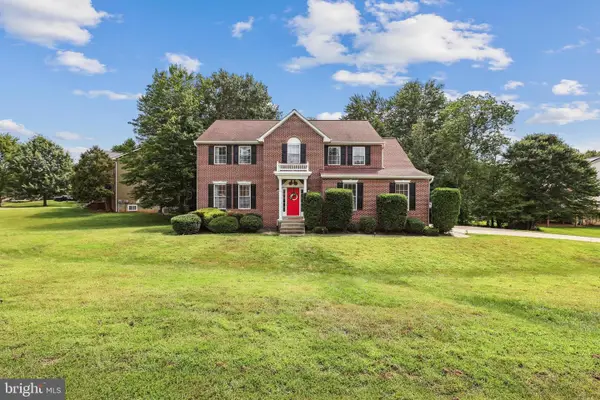 $625,000Coming Soon4 beds 4 baths
$625,000Coming Soon4 beds 4 baths2404 Berry Thicket Ct, WALDORF, MD 20603
MLS# MDCH2046132Listed by: COLDWELL BANKER REALTY - Coming Soon
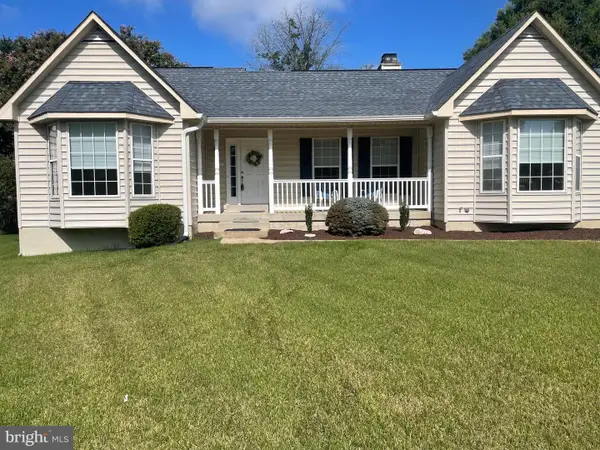 $483,500Coming Soon3 beds 3 baths
$483,500Coming Soon3 beds 3 baths3103 Freedom Ct S, WALDORF, MD 20603
MLS# MDCH2046090Listed by: BERKSHIRE HATHAWAY HOMESERVICES PENFED REALTY - New
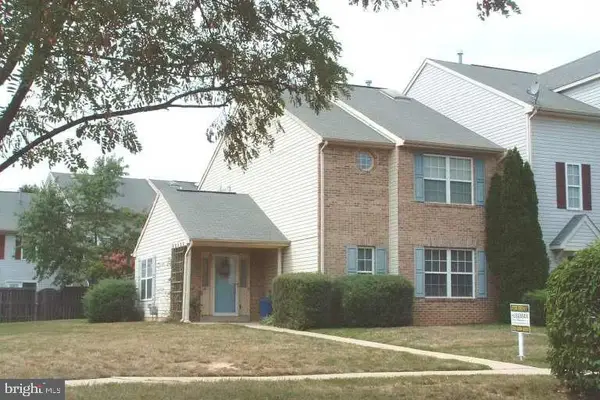 $365,000Active3 beds 3 baths1,995 sq. ft.
$365,000Active3 beds 3 baths1,995 sq. ft.5416 Harvest Fish Pl, WALDORF, MD 20603
MLS# MDCH2046114Listed by: T&G REAL ESTATE ADVISORS, INC. - New
 $570,000Active4 beds 5 baths2,890 sq. ft.
$570,000Active4 beds 5 baths2,890 sq. ft.4621 La Costa Ln, WALDORF, MD 20602
MLS# MDCH2046084Listed by: REAL BROKER, LLC - New
 $569,900Active5 beds 4 baths3,182 sq. ft.
$569,900Active5 beds 4 baths3,182 sq. ft.3487 Mckinley Ct, WALDORF, MD 20603
MLS# MDCH2046086Listed by: CENTURY 21 NEW MILLENNIUM
