2197 Everett Ct, Waldorf, MD 20601
Local realty services provided by:Better Homes and Gardens Real Estate Reserve
2197 Everett Ct,Waldorf, MD 20601
$499,000
- 4 Beds
- 3 Baths
- 2,298 sq. ft.
- Single family
- Pending
Listed by:staci l. mildenstein
Office:dehanas real estate services
MLS#:MDCH2045594
Source:BRIGHTMLS
Price summary
- Price:$499,000
- Price per sq. ft.:$217.15
- Monthly HOA dues:$69
About this home
Welcome Home! This lovely 4 bedroom, 2 1/2 bath, 3 level home is nestled onto a small cul-de-sac in the sought after neighborhood of Wexford Village II! The main level features an open floorplan which includes a 1/2 bath, separate dining room, family room with fireplace and a spacious kitchen with an island and plenty of cabinet and countertop space. The upper level features a recently updated full bath in the hallway, 4 bedrooms, all nice size! The large primary bedroom offers 2 walk in closets, a full bath with double vanity, heart-shaped soaking tub and separate shower. New carpet and new windows being installed in the 4th bedroom. The large unfinished basement is just waiting for your personal touches! Basement has it's own entrance, rough in for a bathroom, and over 1,000 sq ft making it perfect for an in-law suite or apartment to generate income! There's plenty of room in your 2 car garage for parking, tools, a workshop and more! Lacks minor cosmetic updates but priced to compensate. New roof with 50 year transferrable warranty! This lovely home is conveniently located near endless shopping, dining, entertainment, not to mention commuter lots! Close to DC, VA & National Harbor, Andrews AFB, Bolling AFB, Indian Head Naval Base and PAX River! Total home sq ftg over 3,300 and priced under $500,000, now that's a smart purchase!
Contact an agent
Home facts
- Year built:2005
- Listing ID #:MDCH2045594
- Added:62 day(s) ago
- Updated:September 29, 2025 at 07:35 AM
Rooms and interior
- Bedrooms:4
- Total bathrooms:3
- Full bathrooms:2
- Half bathrooms:1
- Living area:2,298 sq. ft.
Heating and cooling
- Cooling:Central A/C
- Heating:Forced Air, Natural Gas
Structure and exterior
- Roof:Asphalt
- Year built:2005
- Building area:2,298 sq. ft.
- Lot area:0.18 Acres
Utilities
- Water:Public
- Sewer:Public Sewer
Finances and disclosures
- Price:$499,000
- Price per sq. ft.:$217.15
- Tax amount:$5,457 (2025)
New listings near 2197 Everett Ct
- Coming Soon
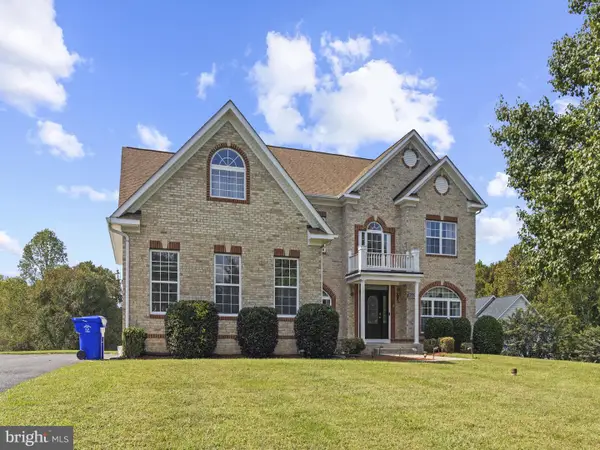 $660,000Coming Soon3 beds 3 baths
$660,000Coming Soon3 beds 3 baths2335 Audrey Manor Ct, WALDORF, MD 20603
MLS# MDCH2047684Listed by: BALDUS REAL ESTATE, INC. - Coming Soon
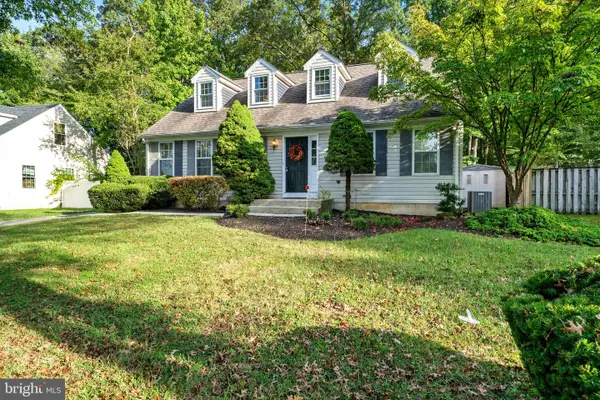 $464,900Coming Soon5 beds 3 baths
$464,900Coming Soon5 beds 3 baths2318 Rolling Meadows St, WALDORF, MD 20601
MLS# MDCH2047574Listed by: CENTURY 21 NEW MILLENNIUM - New
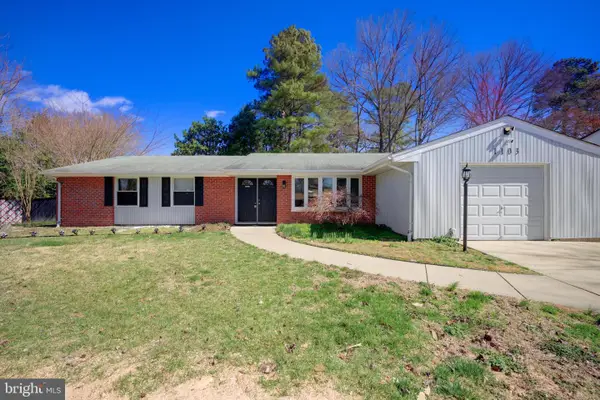 $445,000Active4 beds 2 baths1,822 sq. ft.
$445,000Active4 beds 2 baths1,822 sq. ft.1103 Falmouth Rd, WALDORF, MD 20601
MLS# MDCH2047572Listed by: REDFIN CORP - New
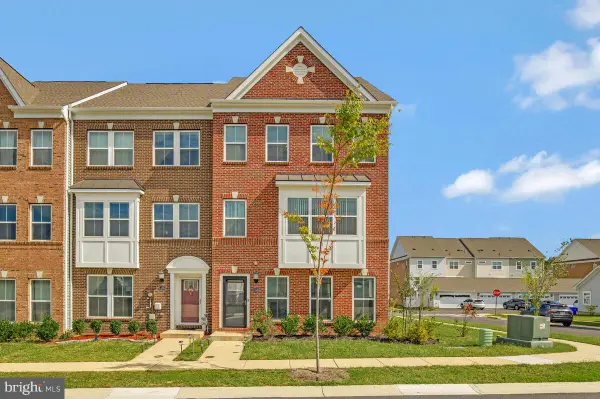 $515,000Active4 beds 4 baths3,298 sq. ft.
$515,000Active4 beds 4 baths3,298 sq. ft.11525 Charlotte Bronte Ln, WHITE PLAINS, MD 20695
MLS# MDCH2047658Listed by: SAMSON PROPERTIES - New
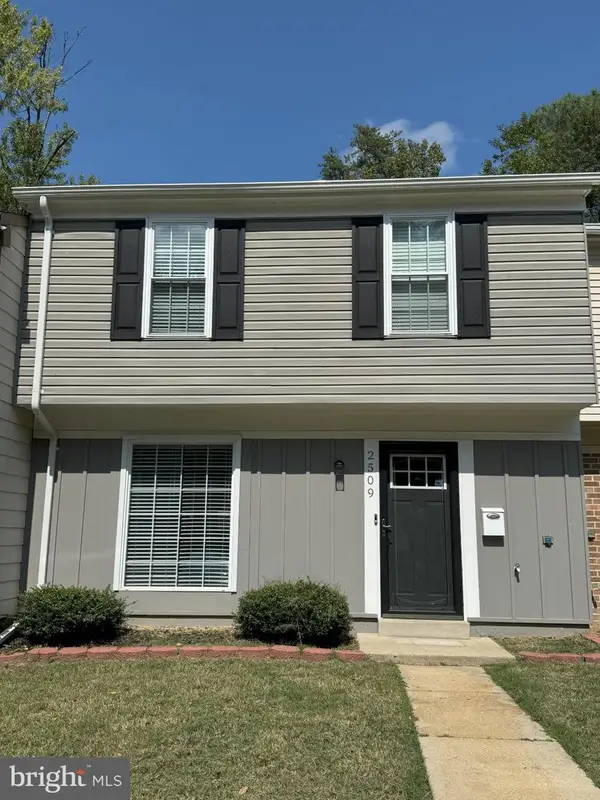 $324,900Active3 beds 2 baths1,188 sq. ft.
$324,900Active3 beds 2 baths1,188 sq. ft.2509 Robinson Pl, WALDORF, MD 20602
MLS# MDCH2047660Listed by: BERKSHIRE HATHAWAY HOMESERVICES PENFED REALTY - New
 $380,000Active3 beds 4 baths2,256 sq. ft.
$380,000Active3 beds 4 baths2,256 sq. ft.9621 Lexington Pl, WALDORF, MD 20603
MLS# MDCH2047558Listed by: SERHANT - Coming Soon
 $424,999Coming Soon3 beds 3 baths
$424,999Coming Soon3 beds 3 baths2448 Shellcove Ct, WALDORF, MD 20601
MLS# MDCH2047556Listed by: VYBE REALTY - New
 $395,000Active3 beds 4 baths1,972 sq. ft.
$395,000Active3 beds 4 baths1,972 sq. ft.2319 Butte Pl, WALDORF, MD 20603
MLS# MDCH2047642Listed by: LONG & FOSTER REAL ESTATE, INC. - New
 $428,990Active3 beds 4 baths
$428,990Active3 beds 4 baths10578 Roundstone Ln, WHITE PLAINS, MD 20695
MLS# MDCH2047636Listed by: KELLER WILLIAMS REALTY ADVANTAGE - New
 $418,490Active3 beds 4 baths
$418,490Active3 beds 4 baths10572 Roundstone Ln Ln, WHITE PLAINS, MD 20695
MLS# MDCH2047638Listed by: KELLER WILLIAMS REALTY ADVANTAGE
