2300 Avalon Ct, Waldorf, MD 20603
Local realty services provided by:Better Homes and Gardens Real Estate Maturo
2300 Avalon Ct,Waldorf, MD 20603
$490,000
- 4 Beds
- 3 Baths
- - sq. ft.
- Single family
- Sold
Listed by: jonathan a benya
Office: exp realty, llc.
MLS#:MDCH2046428
Source:BRIGHTMLS
Sorry, we are unable to map this address
Price summary
- Price:$490,000
- Monthly HOA dues:$63.75
About this home
Welcome to 2300 Avalon Ct! This beautifully maintained home is situated at the end of a cul-de-sac in Ashford Oaks, in the sought after North Pointe school district! 4-bedrooms, 2.5-bathrooms, featuring a spacious 2-car garage and inviting wrap-around porch—perfect for relaxing evenings or morning coffee. Inside, you’ll find a formal living room and dining room ideal for entertaining, along with a large great room centered around a cozy wood-burning fireplace and direct access to the HUGE fenced backyard with deck, patio and fire-pit for outdoor fun. Outdoor shed for all of your storage needs. The updated kitchen is a chef’s dream, complete with stainless steel appliances, a wine chiller, and a bright dining area framed by floor-to-ceiling windows that fill the space with natural light. Upstairs, the primary suite boasts a walk-in closet with custom built-ins, and en-suite bathroom featuring a jetted soaking tub and a tiled walk-in shower. Additional highlights include a newly renovated hall bath, stylish modern finishes throughout, and ample living space for both everyday comfort and special gatherings. A must see!
Contact an agent
Home facts
- Year built:1991
- Listing ID #:MDCH2046428
- Added:112 day(s) ago
- Updated:December 08, 2025 at 06:56 AM
Rooms and interior
- Bedrooms:4
- Total bathrooms:3
- Full bathrooms:2
- Half bathrooms:1
Heating and cooling
- Cooling:Central A/C, Heat Pump(s)
- Heating:Heat Pump - Gas BackUp, Natural Gas, Programmable Thermostat
Structure and exterior
- Roof:Asphalt
- Year built:1991
Utilities
- Water:Public
- Sewer:Public Sewer
Finances and disclosures
- Price:$490,000
- Tax amount:$5,763 (2024)
New listings near 2300 Avalon Ct
- New
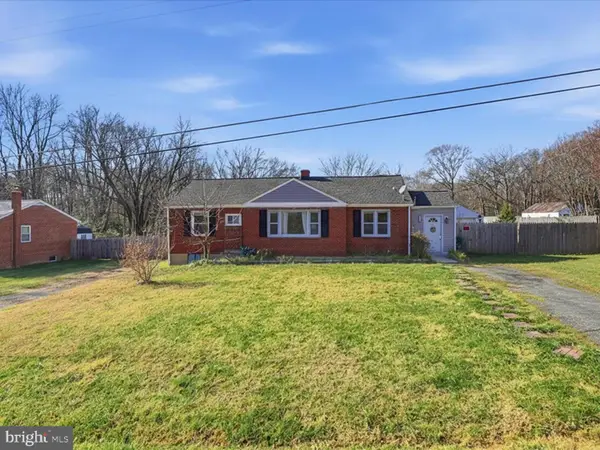 $400,000Active3 beds 2 baths
$400,000Active3 beds 2 baths16115 Holly Dr, WALDORF, MD 20601
MLS# MDPG2184414Listed by: REALTY ONE GROUP CAPITAL - New
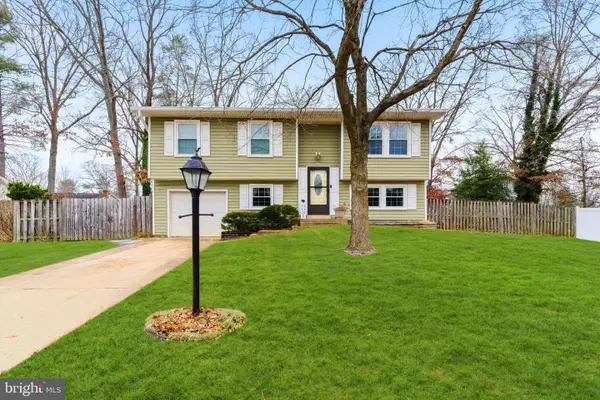 $400,000Active3 beds 2 baths1,689 sq. ft.
$400,000Active3 beds 2 baths1,689 sq. ft.23 Pagnell Cir, WALDORF, MD 20602
MLS# MDCH2049562Listed by: COMPASS - Open Sat, 10am to 4pmNew
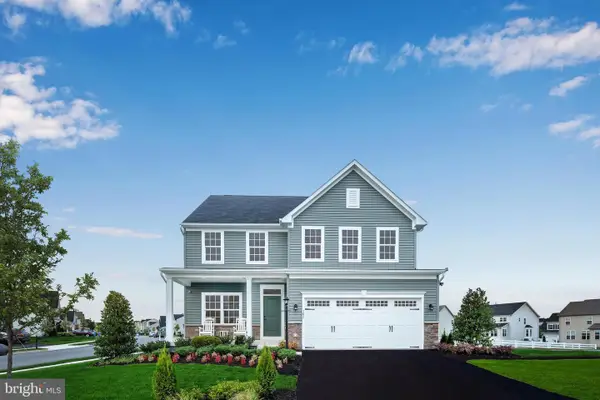 $549,990Active4 beds 3 baths2,423 sq. ft.
$549,990Active4 beds 3 baths2,423 sq. ft.9197 Murdstone Ln #wmsbwb023, WALDORF, MD 20603
MLS# MDCH2049896Listed by: NVR, INC. - New
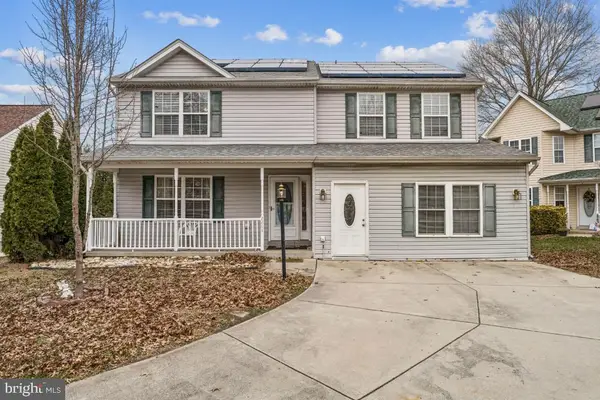 $519,000Active6 beds 4 baths3,172 sq. ft.
$519,000Active6 beds 4 baths3,172 sq. ft.2264 Rolling Meadows St, WALDORF, MD 20601
MLS# MDCH2049772Listed by: CENTURY 21 NEW MILLENNIUM - Coming Soon
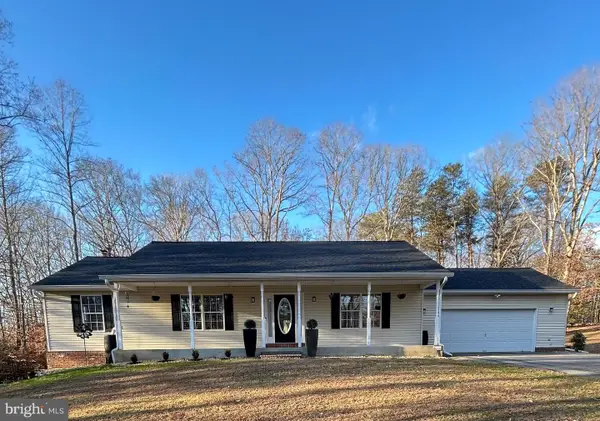 $475,000Coming Soon3 beds 3 baths
$475,000Coming Soon3 beds 3 baths4750 Dearborn Pl, WALDORF, MD 20601
MLS# MDCH2049574Listed by: KELLER WILLIAMS LUCIDO AGENCY - New
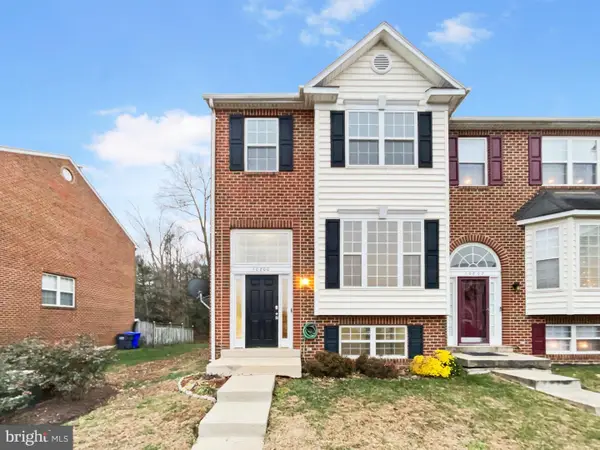 $385,000Active4 beds 4 baths2,074 sq. ft.
$385,000Active4 beds 4 baths2,074 sq. ft.10800 Nautica Pl, WHITE PLAINS, MD 20695
MLS# MDCH2049848Listed by: OPEN DOOR BROKERAGE, LLC - New
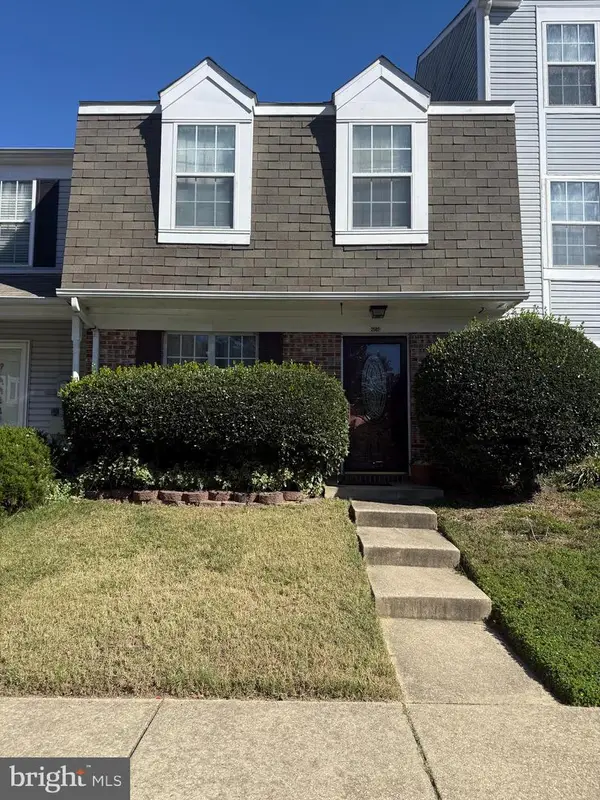 $130,000Active3 beds 3 baths1,260 sq. ft.
$130,000Active3 beds 3 baths1,260 sq. ft.2502 Regal Pl, WALDORF, MD 20601
MLS# MDCH2049812Listed by: ASHLAND AUCTION GROUP LLC - Open Sat, 12 to 2pmNew
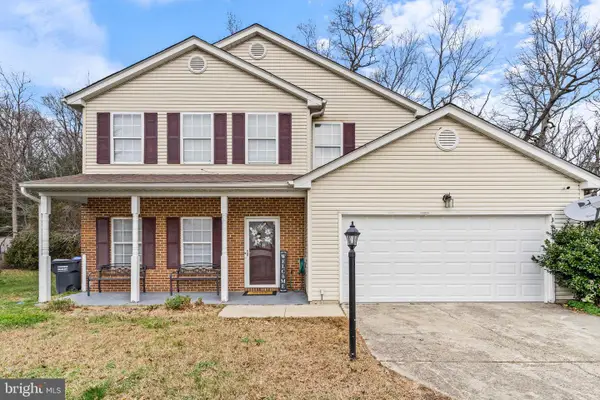 $399,000Active3 beds 3 baths1,832 sq. ft.
$399,000Active3 beds 3 baths1,832 sq. ft.3148 Guildcrest Ct, WALDORF, MD 20602
MLS# MDCH2049564Listed by: COMPASS - Open Sat, 11am to 1pmNew
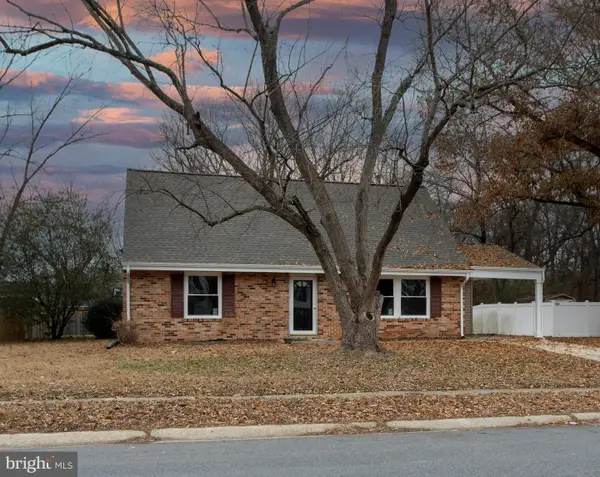 $389,000Active4 beds 2 baths1,581 sq. ft.
$389,000Active4 beds 2 baths1,581 sq. ft.1006 Stone Ave, WALDORF, MD 20602
MLS# MDCH2049796Listed by: FIVE STAR REAL ESTATE - Open Sat, 1 to 3pmNew
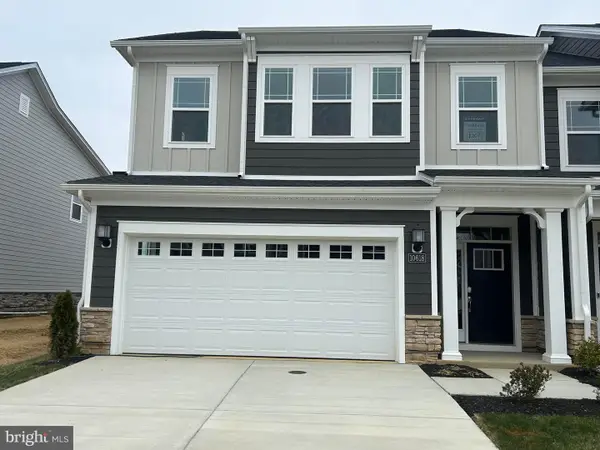 $492,890Active4 beds 4 baths2,469 sq. ft.
$492,890Active4 beds 4 baths2,469 sq. ft.10618 Great Basin Pl, WHITE PLAINS, MD 20695
MLS# MDCH2049766Listed by: SAMSON PROPERTIES
