231 Westdale Dr, Waldorf, MD 20601
Local realty services provided by:Better Homes and Gardens Real Estate Maturo
231 Westdale Dr,Waldorf, MD 20601
$335,000
- 4 Beds
- 4 Baths
- 1,280 sq. ft.
- Townhouse
- Active
Upcoming open houses
- Sat, Feb 1411:30 am - 01:30 pm
Listed by: kenneth e thomas
Office: homesmart
MLS#:MDCH2043924
Source:BRIGHTMLS
Price summary
- Price:$335,000
- Price per sq. ft.:$261.72
- Monthly HOA dues:$58
About this home
Back on the Market w/PRICE REDUCTION – Motivated Seller: Are you READY TO MOVE? CLOSING HELP is available. Urgent Opportunity in Waldorf, MD!
Don’t miss your chance to own a 4‑bedroom home for only $335,000! This is an incredible investment—especially for anyone handy or looking for a property with serious upside potential.
Homes at this price don’t last, and this one will move fast, especially with such a motivated seller.
Act now and submit your offer today This property comes with plenty OPEN PARKING for GUEST. This is a fantastic investment opportunity you don’t want to miss. This home is close to many shops and places to dine. This 3-level townhome features: 4 bedrooms | 3.5 bathrooms. It has a finished walk-out basement with full bath and private bedroom—perfect for rental income, in-law suite, or a home office. It has a step-down living room with hardwood floors, eat-in kitchen, deck, and fenced backyard. Just to mention...here are some recent updates (big ticket items already done): Roof (approx. 5 years old), Vinyl siding (approx. 3 years old), recent (July 2025) HVAC replaced, several windows replaced, new downspouts, etc. This property is being sold "AS-IS" giving buyers the flexibility to make cosmetic updates and maximize value. There's a playground within walking distance. This home conveys with 2 reserved spaces, directly in front of home. Prime Location: Easy access to Crain Highway and Indian Head Highway—minutes to shopping, dining, and commuter routes. Whether you’re an investor looking for cash flow and appreciation, or a savvy buyer ready to build equity with some TLC, this home is a solid deal!
Contact an agent
Home facts
- Year built:1984
- Listing ID #:MDCH2043924
- Added:247 day(s) ago
- Updated:February 13, 2026 at 05:37 AM
Rooms and interior
- Bedrooms:4
- Total bathrooms:4
- Full bathrooms:3
- Half bathrooms:1
- Living area:1,280 sq. ft.
Heating and cooling
- Cooling:Ceiling Fan(s), Central A/C
- Heating:Electric, Heat Pump(s)
Structure and exterior
- Year built:1984
- Building area:1,280 sq. ft.
- Lot area:0.03 Acres
Utilities
- Water:Public
- Sewer:Public Sewer
Finances and disclosures
- Price:$335,000
- Price per sq. ft.:$261.72
- Tax amount:$3,518 (2024)
New listings near 231 Westdale Dr
- Open Sat, 12 to 3pmNew
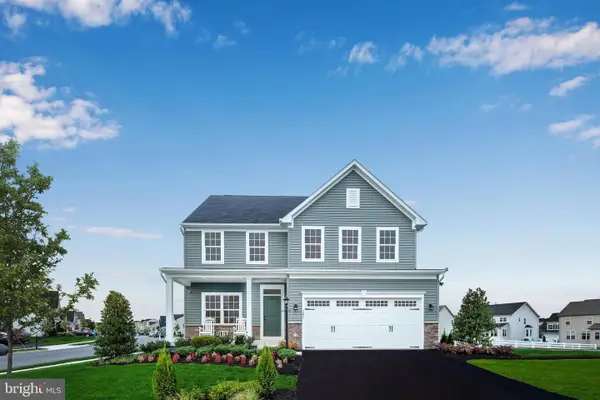 $549,990Active4 beds 3 baths2,423 sq. ft.
$549,990Active4 beds 3 baths2,423 sq. ft.9197 Murdstone Ln, WALDORF, MD 20603
MLS# MDCH2050888Listed by: NVR, INC. - New
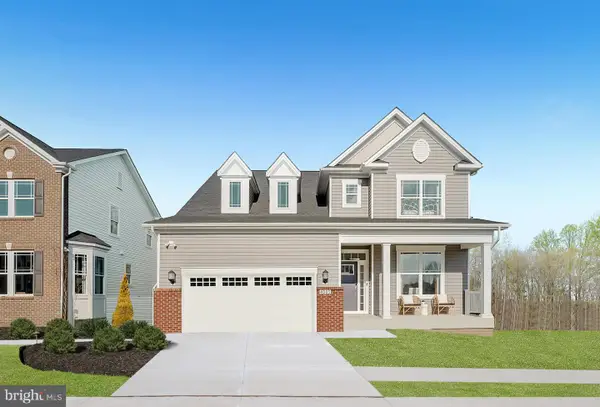 $681,190Active4 beds 4 baths
$681,190Active4 beds 4 baths5426 Newport Cir, WHITE PLAINS, MD 20695
MLS# MDCH2051378Listed by: KELLER WILLIAMS REALTY ADVANTAGE - Coming Soon
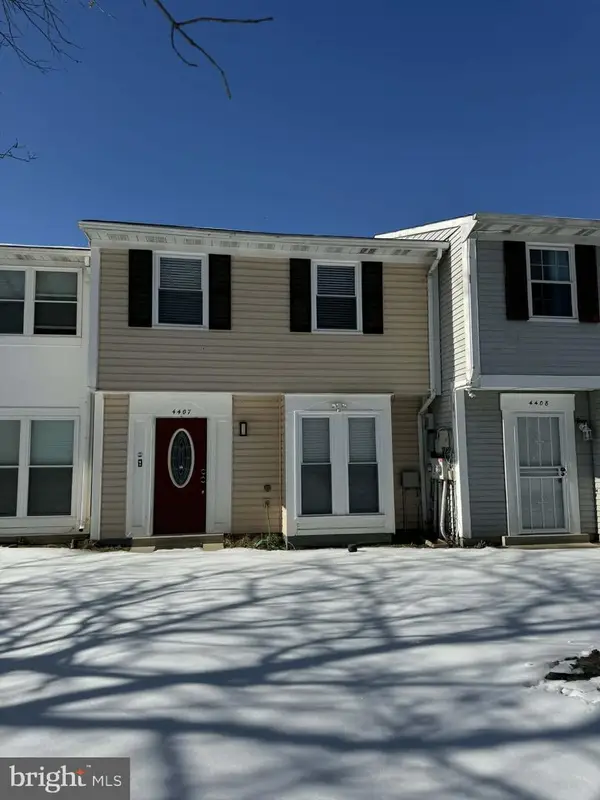 $325,000Coming Soon3 beds 2 baths
$325,000Coming Soon3 beds 2 baths4407 Eagle Ct, WALDORF, MD 20603
MLS# MDCH2051274Listed by: JPAR REAL ESTATE PROFESSIONALS - New
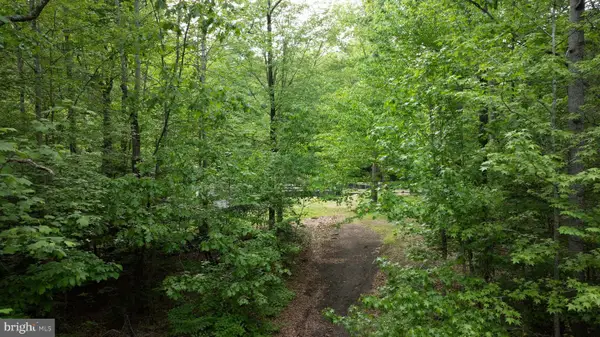 $475,000Active52.86 Acres
$475,000Active52.86 AcresPetzold Dr #parcel F, WALDORF, MD 20601
MLS# MDCH2051374Listed by: CENTURY 21 NEW MILLENNIUM - Open Sat, 12 to 2pmNew
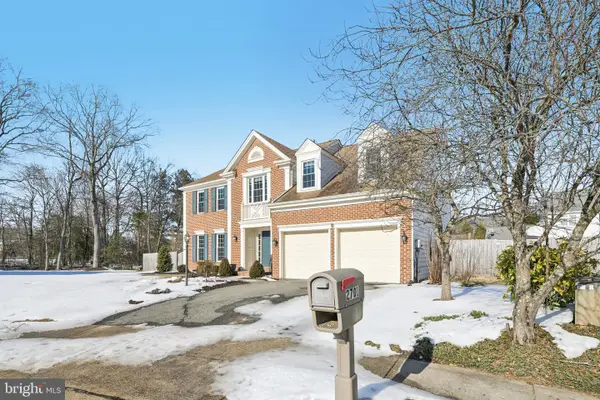 $515,000Active4 beds 3 baths2,768 sq. ft.
$515,000Active4 beds 3 baths2,768 sq. ft.2701 Whistling Ct, WALDORF, MD 20601
MLS# MDCH2051360Listed by: RE/MAX EXECUTIVE - New
 $412,990Active3 beds 3 baths2,160 sq. ft.
$412,990Active3 beds 3 baths2,160 sq. ft.10982 Barnard Pl, WHITE PLAINS, MD 20695
MLS# MDCH2051352Listed by: KELLER WILLIAMS REALTY ADVANTAGE 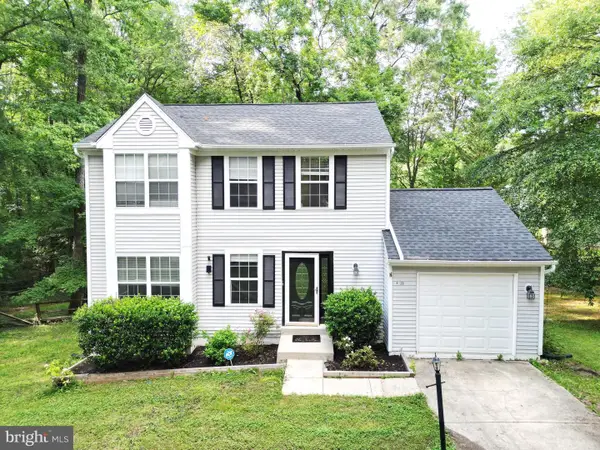 $400,000Pending3 beds 3 baths1,840 sq. ft.
$400,000Pending3 beds 3 baths1,840 sq. ft.4120 Lancaster Cir, WALDORF, MD 20603
MLS# MDCH2050864Listed by: REALTY ONE GROUP PERFORMANCE, LLC- New
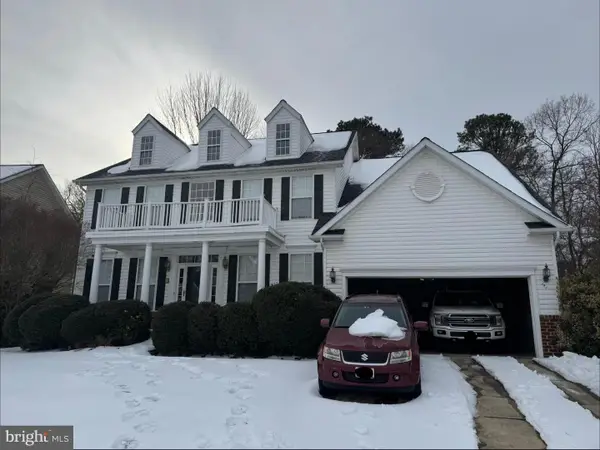 $550,000Active4 beds 4 baths3,828 sq. ft.
$550,000Active4 beds 4 baths3,828 sq. ft.3219 Nobility Ct, WALDORF, MD 20603
MLS# MDCH2051330Listed by: EXP REALTY, LLC - Open Sat, 10am to 12pmNew
 $412,990Active3 beds 3 baths2,169 sq. ft.
$412,990Active3 beds 3 baths2,169 sq. ft.10976 Barnard Pl, WHITE PLAINS, MD 20695
MLS# MDCH2051326Listed by: KELLER WILLIAMS PREFERRED PROPERTIES - New
 $412,990Active3 beds 3 baths2,117 sq. ft.
$412,990Active3 beds 3 baths2,117 sq. ft.10985 Barnard Pl, WHITE PLAINS, MD 20695
MLS# MDCH2051324Listed by: KELLER WILLIAMS REALTY ADVANTAGE

