2363 Ashford Dr, Waldorf, MD 20603
Local realty services provided by:Better Homes and Gardens Real Estate Reserve
2363 Ashford Dr,Waldorf, MD 20603
$525,000
- 4 Beds
- 4 Baths
- 4,842 sq. ft.
- Single family
- Active
Listed by:nathan b dart
Office:re/max realty group
MLS#:MDCH2043878
Source:BRIGHTMLS
Price summary
- Price:$525,000
- Price per sq. ft.:$108.43
- Monthly HOA dues:$62.5
About this home
Spacious Brick Front Single Family Home in Waldorf
Welcome to this stunning brick front home nestled on a generous 0.34-acre lot in a peaceful Waldorf community. Boasting over 4,800 square feet of living space, this home offers 4 bedrooms, 3.5 bathrooms, and a layout designed for comfortable living and entertaining.
Step into the grand two-story foyer, flanked by elegant formal living and dining rooms with beautiful wood flooring throughout. The heart of the home is the eat-in kitchen, featuring stainless steel appliances, ample cabinetry, and a center island with breakfast bar seating. The kitchen opens to a spacious family room with a cozy fireplace and flows seamlessly into the bright sunroom with a vaulted ceiling—perfect for enjoying year-round views of the backyard.
From the sunroom, walk out to a large deck overlooking the fully fenced backyard—ideal for relaxing or entertaining. The main level is finished off with a half bath and mud room with washer/dryer hookup and access to the finished garage. The garage adds additional living space and could be easily converted back to a dedicated garage. Upstairs, the expansive primary suite includes a vaulted ceiling, walk-in closet, and a luxurious ensuite bath with a soaking tub and dual sink vanity. Three additional well-sized bedrooms share a full hall bath.
The finished lower level offers incredible flexibility with space for additional bedrooms, a large rec room, a full bath, and a dedicated laundry area.
Located just minutes from shopping, dining, and retail options, with easy access to major commuter routes and transit—this home offers the perfect blend of space, comfort, and convenience.
Contact an agent
Home facts
- Year built:1995
- Listing ID #:MDCH2043878
- Added:108 day(s) ago
- Updated:September 30, 2025 at 01:59 PM
Rooms and interior
- Bedrooms:4
- Total bathrooms:4
- Full bathrooms:3
- Half bathrooms:1
- Living area:4,842 sq. ft.
Heating and cooling
- Cooling:Central A/C
- Heating:Heat Pump(s), Natural Gas
Structure and exterior
- Roof:Asphalt, Shingle
- Year built:1995
- Building area:4,842 sq. ft.
- Lot area:0.34 Acres
Utilities
- Water:Public
- Sewer:Public Sewer
Finances and disclosures
- Price:$525,000
- Price per sq. ft.:$108.43
- Tax amount:$5,755 (2024)
New listings near 2363 Ashford Dr
- New
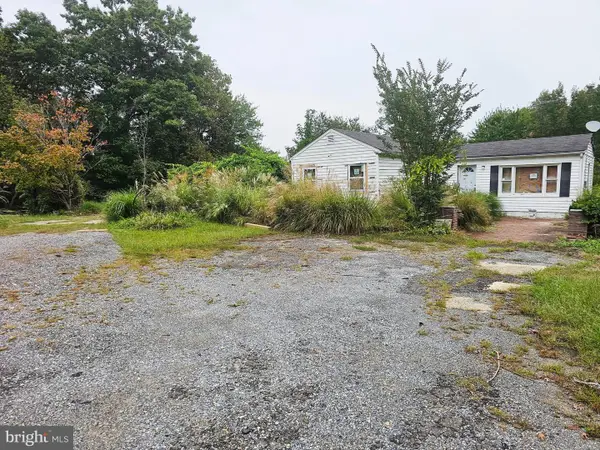 $250,000Active1 beds 1 baths1,148 sq. ft.
$250,000Active1 beds 1 baths1,148 sq. ft.3720 Mount Pleasant Rd, WALDORF, MD 20601
MLS# MDCH2047710Listed by: REDFIN CORP - Coming Soon
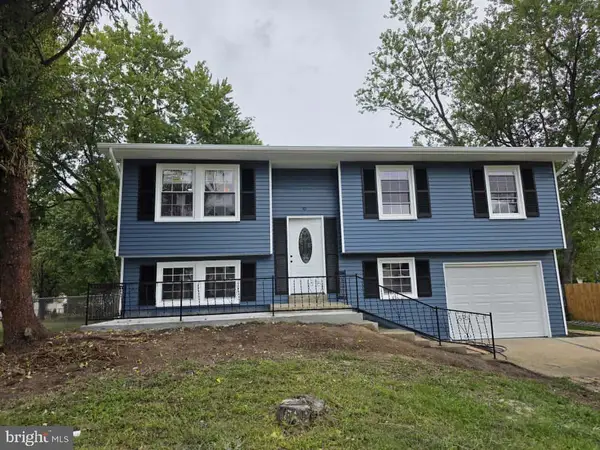 $449,900Coming Soon4 beds 2 baths
$449,900Coming Soon4 beds 2 baths221 Brent Rd, WALDORF, MD 20602
MLS# MDCH2047740Listed by: SPRING HILL REAL ESTATE, LLC. - New
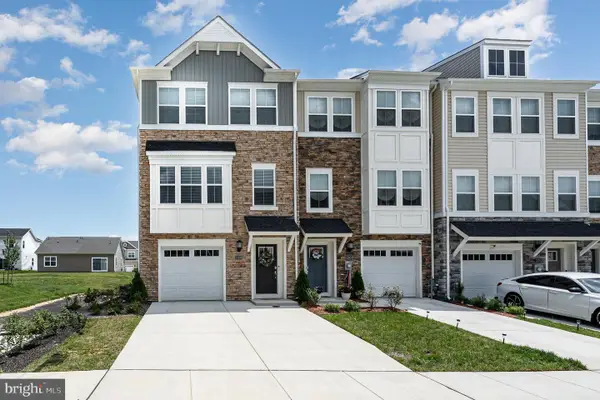 $429,990Active3 beds 4 baths2,169 sq. ft.
$429,990Active3 beds 4 baths2,169 sq. ft.11056 Corvin Pl, WHITE PLAINS, MD 20695
MLS# MDCH2047736Listed by: KW UNITED - Coming SoonOpen Sat, 11am to 1pm
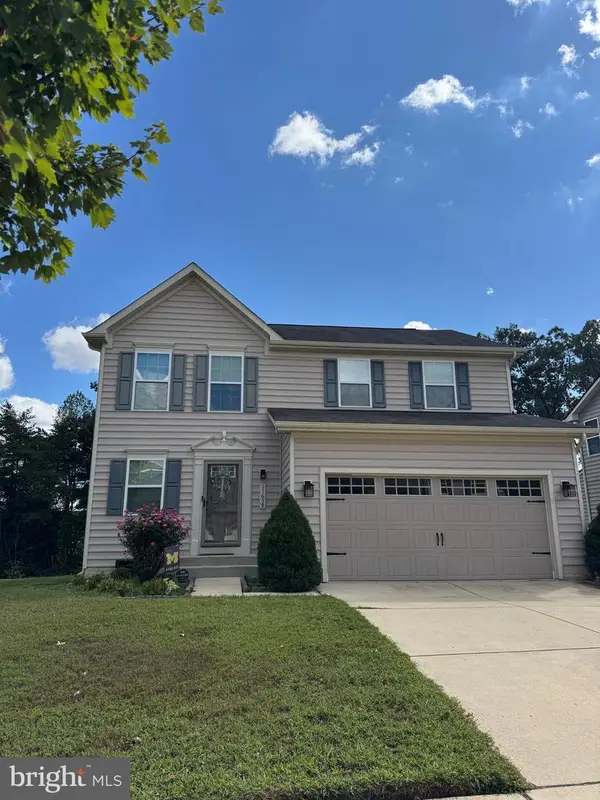 $519,000Coming Soon4 beds 4 baths
$519,000Coming Soon4 beds 4 baths11659 Royal Lytham Ln, WALDORF, MD 20602
MLS# MDCH2047728Listed by: CENTURY 21 NEW MILLENNIUM - New
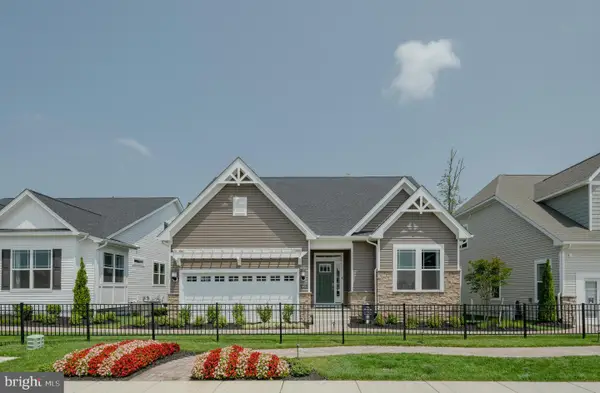 $574,990Active3 beds 3 baths
$574,990Active3 beds 3 baths10174 Shenandoah Ln, WHITE PLAINS, MD 20695
MLS# MDCH2047714Listed by: RE/MAX UNITED REAL ESTATE - Coming Soon
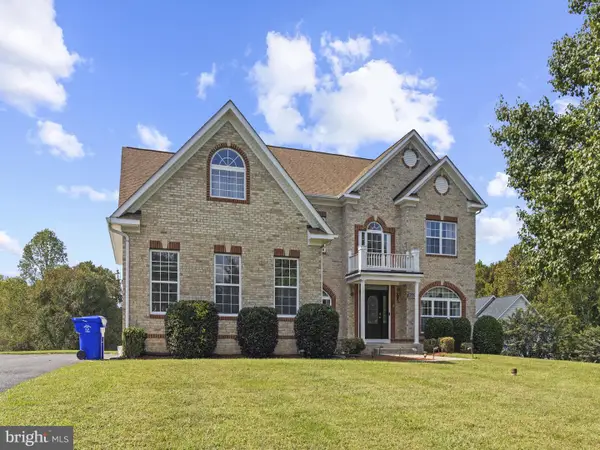 $660,000Coming Soon3 beds 3 baths
$660,000Coming Soon3 beds 3 baths2335 Audrey Manor Ct, WALDORF, MD 20603
MLS# MDCH2047684Listed by: BALDUS REAL ESTATE, INC. - New
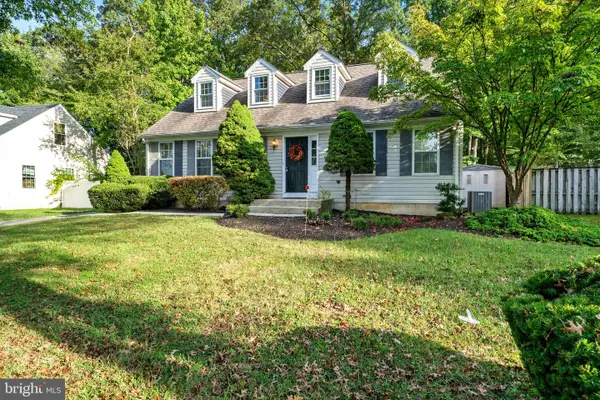 $464,900Active5 beds 3 baths2,800 sq. ft.
$464,900Active5 beds 3 baths2,800 sq. ft.2318 Rolling Meadows St, WALDORF, MD 20601
MLS# MDCH2047574Listed by: CENTURY 21 NEW MILLENNIUM - New
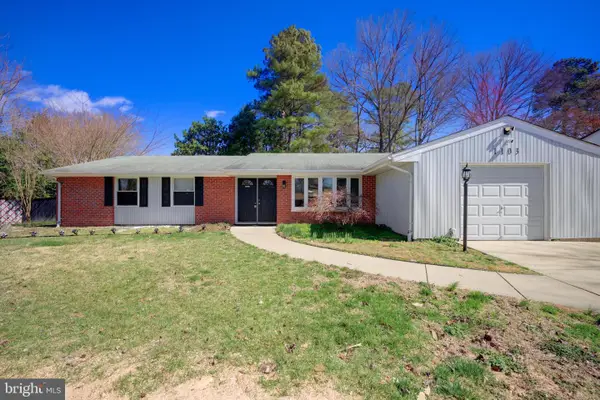 $445,000Active4 beds 2 baths1,822 sq. ft.
$445,000Active4 beds 2 baths1,822 sq. ft.1103 Falmouth Rd, WALDORF, MD 20601
MLS# MDCH2047572Listed by: REDFIN CORP - New
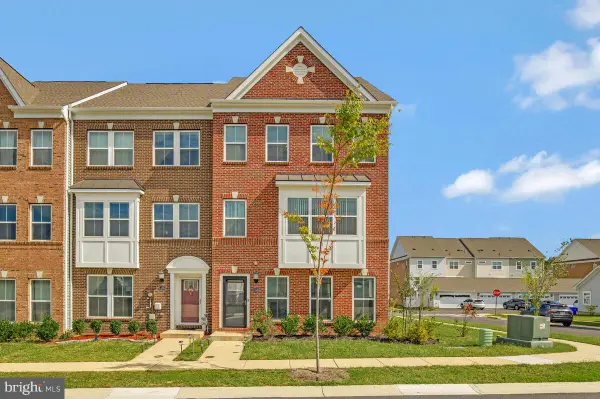 $515,000Active4 beds 4 baths3,298 sq. ft.
$515,000Active4 beds 4 baths3,298 sq. ft.11525 Charlotte Bronte Ln, WHITE PLAINS, MD 20695
MLS# MDCH2047658Listed by: SAMSON PROPERTIES - New
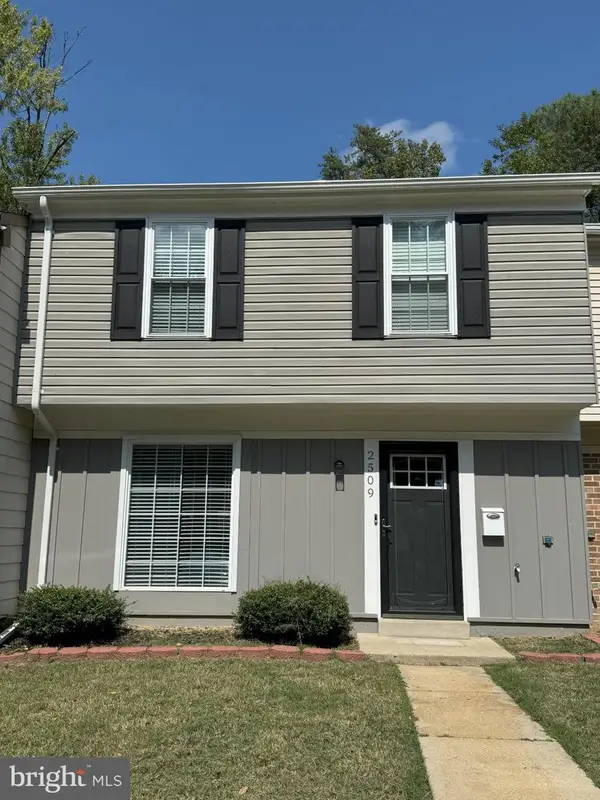 $324,900Active3 beds 2 baths1,188 sq. ft.
$324,900Active3 beds 2 baths1,188 sq. ft.2509 Robinson Pl, WALDORF, MD 20602
MLS# MDCH2047660Listed by: BERKSHIRE HATHAWAY HOMESERVICES PENFED REALTY
