2427 Grantham Ct, WALDORF, MD 20603
Local realty services provided by:Better Homes and Gardens Real Estate Cassidon Realty
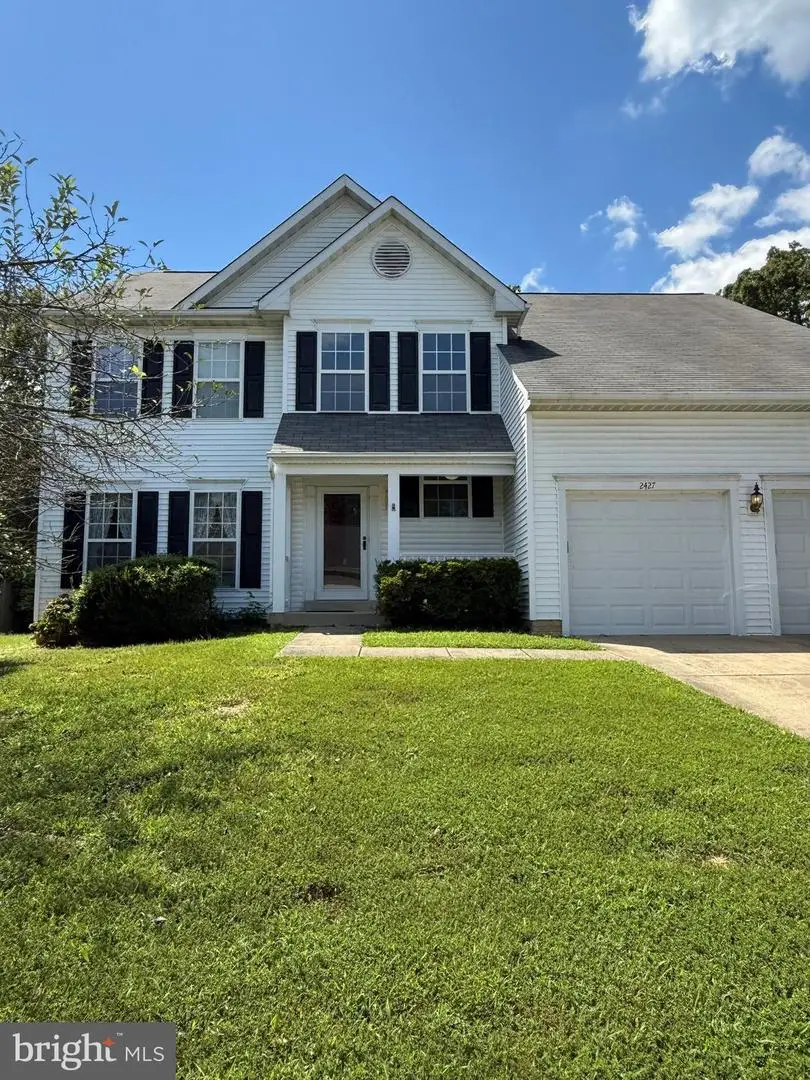
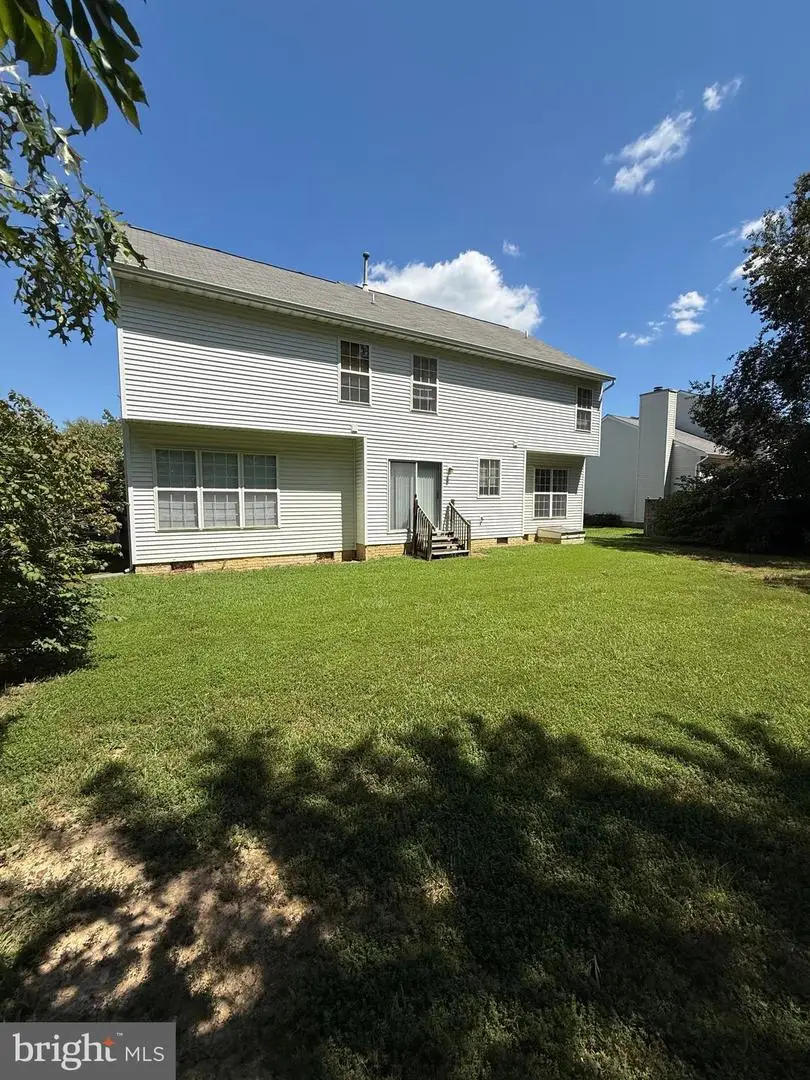
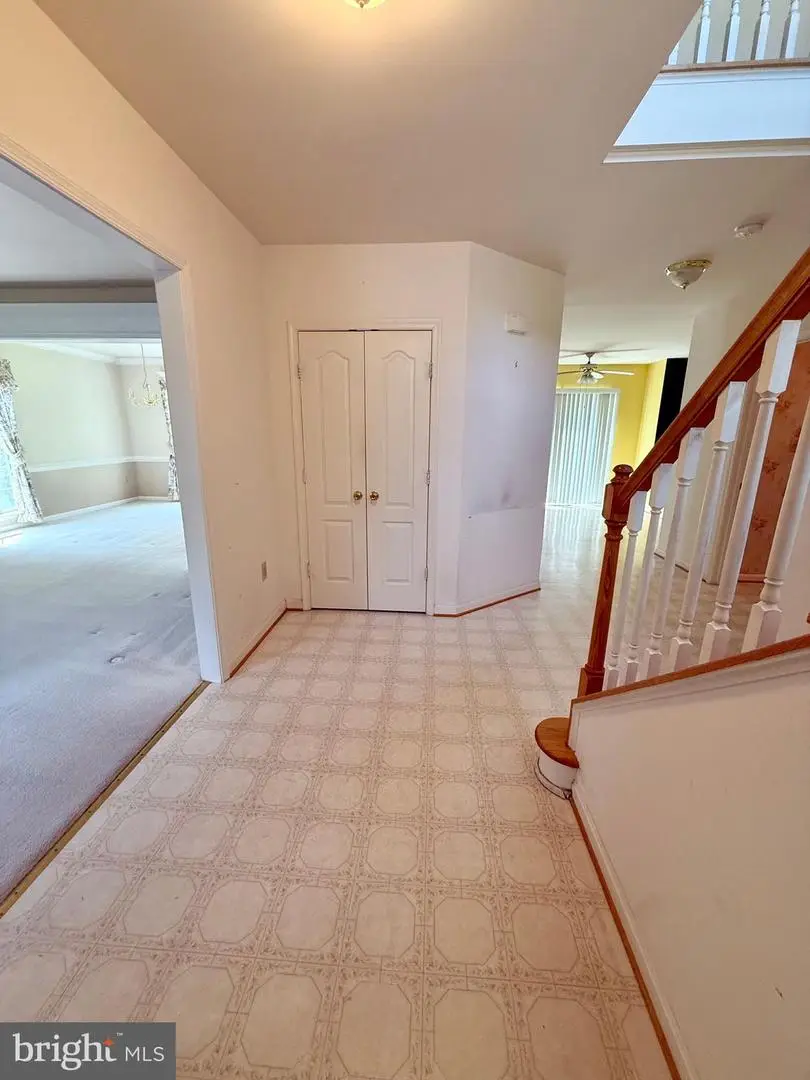
2427 Grantham Ct,WALDORF, MD 20603
$369,925
- 4 Beds
- 3 Baths
- 2,408 sq. ft.
- Single family
- Active
Listed by:tanya j redding
Office:century 21 new millennium
MLS#:MDCH2046494
Source:BRIGHTMLS
Price summary
- Price:$369,925
- Price per sq. ft.:$153.62
- Monthly HOA dues:$64
About this home
Welcome to Ashford Oaks! This 4-bedroom, 2.5-bath home with a 2-car garage offers a fantastic opportunity to create your dream home in a highly sought-after neighborhood within the area’s top school district. Featuring a separate living room, formal dining room, and a step-down family room, the home’s layout is perfect for both entertaining and comfortable family living.
The large country kitchen with breakfast area provides plenty of space for gatherings and everyday meals, while upstairs, four spacious bedrooms—including a peaceful owner’s suite with 2 HUGE WIC, full en-suite bathroom—offer privacy and comfort. A dedicated home office, laundry room, and ample storage throughout add practical functionality for today’s lifestyle.
Recent updates include a newer HVAC system and a separate stand-up freezer, giving a strong foundation for your investment. With some cosmetic updates—painting, flooring, and personal touches—you can unlock the full potential of this home, increasing value and creating the perfect space tailored to your taste.
The community enhances convenience and lifestyle with sidewalks, streetlights, and HOA-included trash removal. This home combines excellent location, solid bones, and tremendous upside—don’t miss the chance to make it your own!
Contact an agent
Home facts
- Year built:1995
- Listing Id #:MDCH2046494
- Added:1 day(s) ago
- Updated:August 28, 2025 at 04:33 AM
Rooms and interior
- Bedrooms:4
- Total bathrooms:3
- Full bathrooms:2
- Half bathrooms:1
- Living area:2,408 sq. ft.
Heating and cooling
- Cooling:Ceiling Fan(s), Central A/C
- Heating:Heat Pump(s), Natural Gas
Structure and exterior
- Roof:Architectural Shingle, Shingle
- Year built:1995
- Building area:2,408 sq. ft.
- Lot area:0.32 Acres
Schools
- High school:NORTH POINT
- Middle school:MATTAWOMAN
- Elementary school:BERRY
Utilities
- Water:Public
- Sewer:Public Septic
Finances and disclosures
- Price:$369,925
- Price per sq. ft.:$153.62
- Tax amount:$5,215 (2024)
New listings near 2427 Grantham Ct
- New
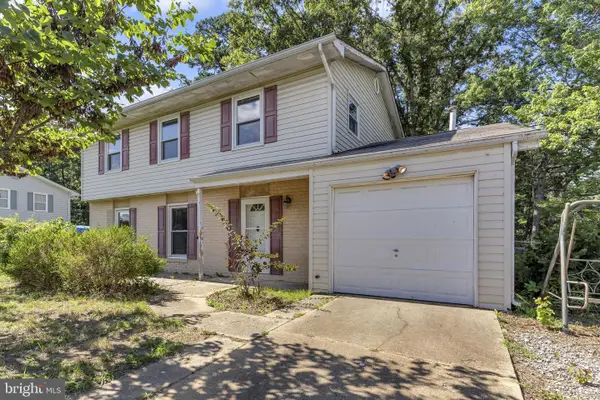 $369,000Active4 beds 3 baths1,991 sq. ft.
$369,000Active4 beds 3 baths1,991 sq. ft.790 University Dr, WALDORF, MD 20602
MLS# MDCH2046480Listed by: RE/MAX ONE - New
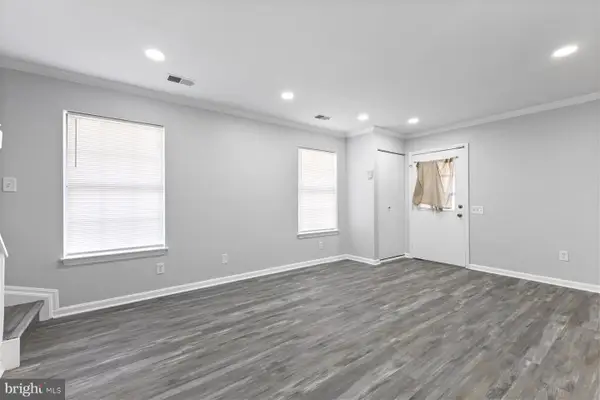 $320,000Active4 beds 1 baths1,569 sq. ft.
$320,000Active4 beds 1 baths1,569 sq. ft.4801 Underwood Ct, WALDORF, MD 20602
MLS# MDCH2046466Listed by: KELLER WILLIAMS CAPITAL PROPERTIES - Coming Soon
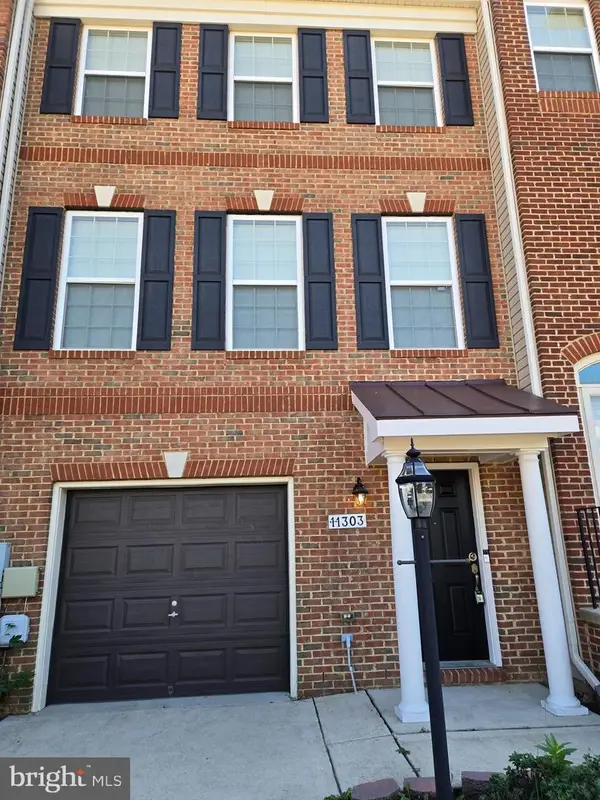 $399,900Coming Soon3 beds 3 baths
$399,900Coming Soon3 beds 3 baths11303 Sandestin Pl, WHITE PLAINS, MD 20695
MLS# MDCH2046538Listed by: SAVE 6, INCORPORATED - New
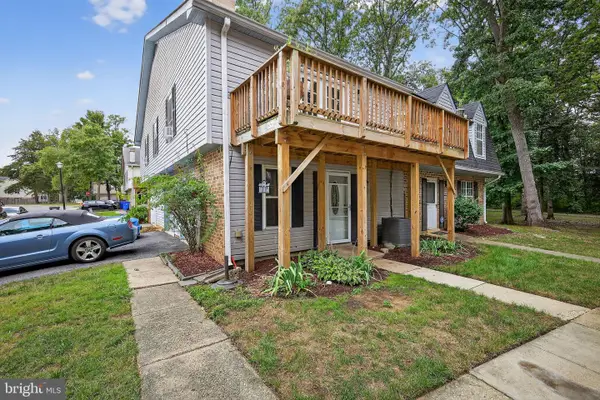 $270,000Active3 beds 2 baths1,078 sq. ft.
$270,000Active3 beds 2 baths1,078 sq. ft.4534-c Reeves Pl #45-m, WALDORF, MD 20602
MLS# MDCH2046474Listed by: PEARSON SMITH REALTY, LLC - Coming SoonOpen Sat, 11am to 2pm
 $630,000Coming Soon5 beds 3 baths
$630,000Coming Soon5 beds 3 baths14540 Poplar Hill Rd, WALDORF, MD 20601
MLS# MDCH2046510Listed by: EXP REALTY, LLC - New
 $479,990Active3 beds 4 baths2,864 sq. ft.
$479,990Active3 beds 4 baths2,864 sq. ft.10313 Alta Pl, WALDORF, MD 20603
MLS# MDCH2046504Listed by: SM BROKERAGE, LLC 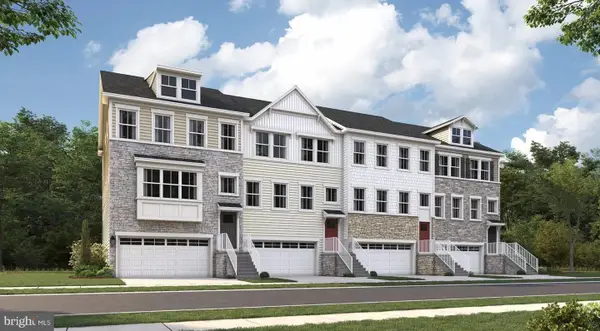 $464,390Active3 beds 3 baths2,371 sq. ft.
$464,390Active3 beds 3 baths2,371 sq. ft.10790 Cosmic Pl, WHITE PLAINS, MD 20695
MLS# MDCH2045010Listed by: KELLER WILLIAMS PREFERRED PROPERTIES- New
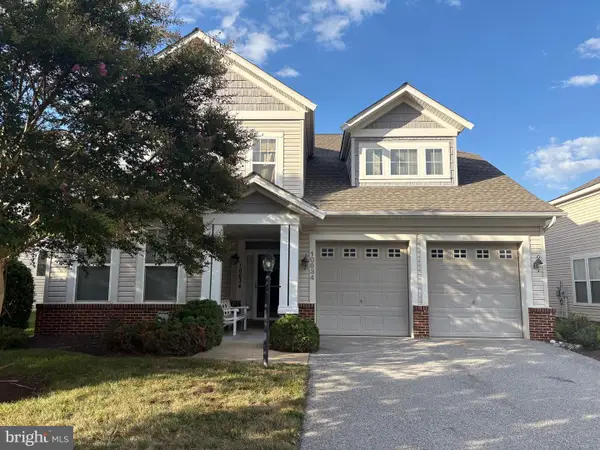 $449,000Active2 beds 3 baths3,435 sq. ft.
$449,000Active2 beds 3 baths3,435 sq. ft.10634 Shooting Star Ln, WALDORF, MD 20603
MLS# MDCH2046060Listed by: RICHARDSON REALTY - New
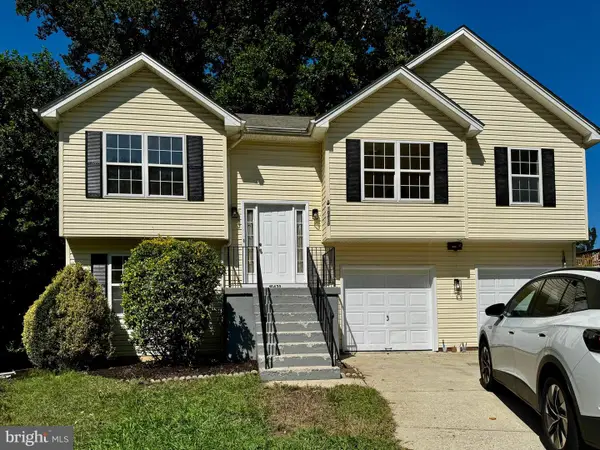 $524,990Active5 beds 4 baths1,704 sq. ft.
$524,990Active5 beds 4 baths1,704 sq. ft.10430 Mark Dr, WALDORF, MD 20601
MLS# MDCH2046396Listed by: SMART REALTY, LLC

