2460 Tuckahoe Ct, WALDORF, MD 20601
Local realty services provided by:Better Homes and Gardens Real Estate Reserve
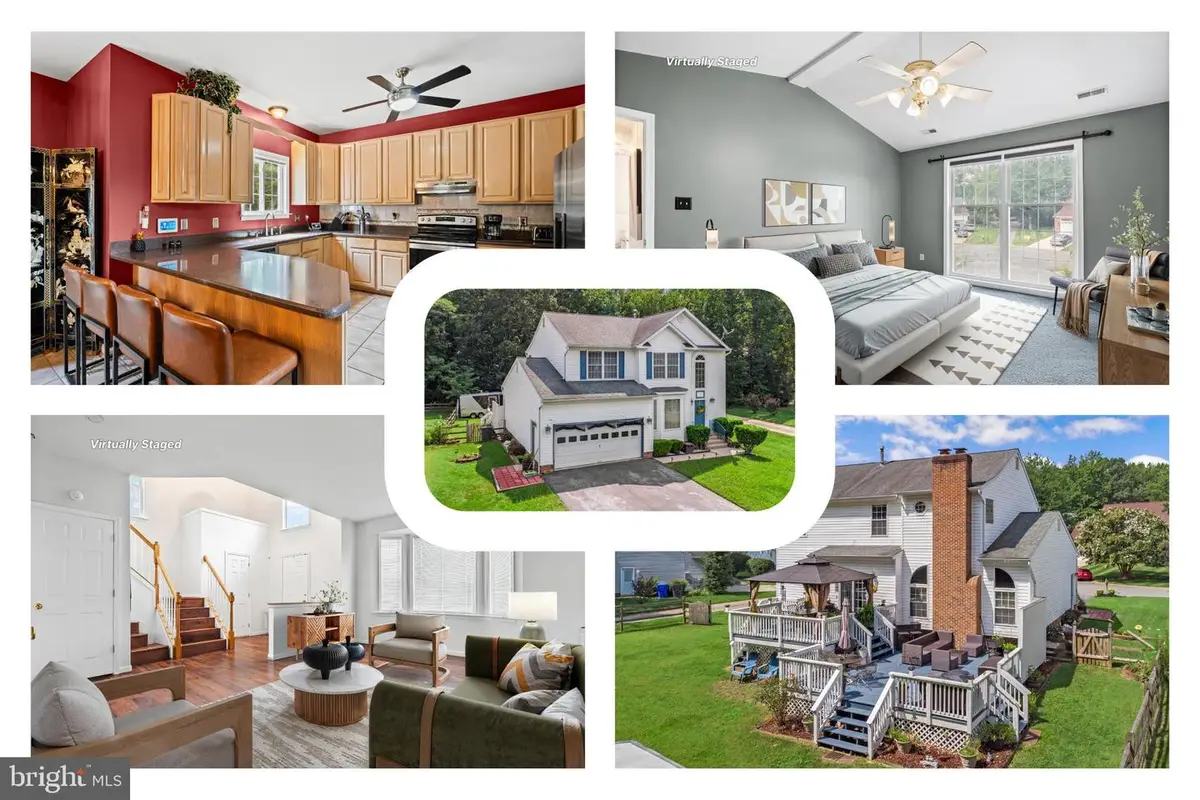
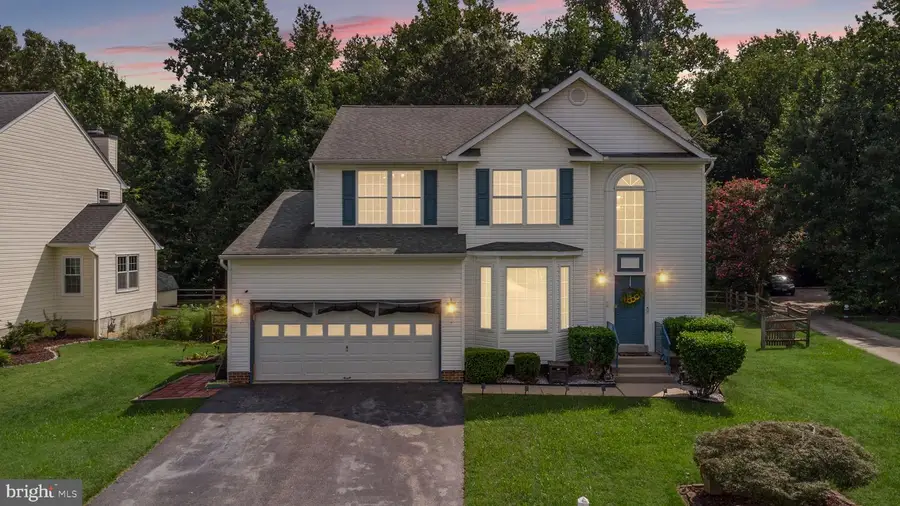
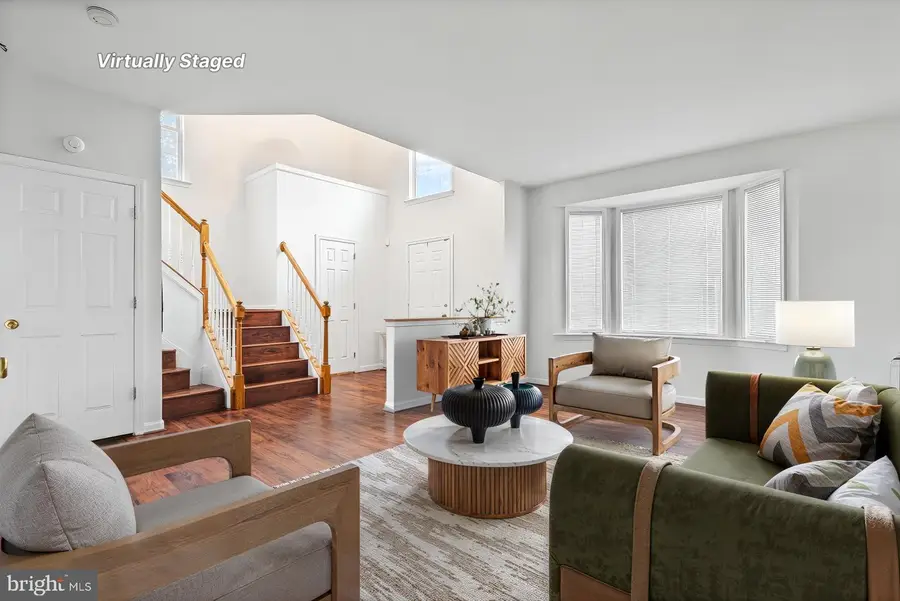
2460 Tuckahoe Ct,WALDORF, MD 20601
$575,000
- 4 Beds
- 4 Baths
- 3,236 sq. ft.
- Single family
- Active
Listed by:hazel shakur
Office:redfin corp
MLS#:MDCH2045712
Source:BRIGHTMLS
Price summary
- Price:$575,000
- Price per sq. ft.:$177.69
- Monthly HOA dues:$90
About this home
Tucked into a peaceful cul-de-sac in Waldorf, 2460 Tuckahoe Ct is a spacious 4-bedroom, 3.5-bath home offering comfort, flexibility, and standout features for everyday living and entertaining. Step inside to a welcoming main level with newly installed wood flooring, a sunlit living room with fireplace, and a refreshed kitchen with brand-new appliances. Upstairs, the generously sized bedrooms provide privacy and space, including a serene primary suite with its own en-suite bath. The finished lower level offers even more living space—ideal for a rec room, home office, or guest retreat—complete with a second fireplace and full bath. Outside, enjoy the two-level deck wired for cable TV, perfect for outdoor movie nights or game-day gatherings. The fenced yard adds function and privacy. Located near shops and restaurants along Route 301 and St. Charles Towne Center, and just a short drive to Andrews AFB, the PAX River commuter lot, and major routes into DC and Northern Virginia. With local parks, schools, and museums nearby, this home blends suburban ease with everyday convenience.
Contact an agent
Home facts
- Year built:1998
- Listing Id #:MDCH2045712
- Added:14 day(s) ago
- Updated:August 14, 2025 at 01:41 PM
Rooms and interior
- Bedrooms:4
- Total bathrooms:4
- Full bathrooms:3
- Half bathrooms:1
- Living area:3,236 sq. ft.
Heating and cooling
- Cooling:Central A/C
- Heating:Forced Air, Natural Gas
Structure and exterior
- Year built:1998
- Building area:3,236 sq. ft.
- Lot area:0.33 Acres
Schools
- High school:NORTH POINT
- Middle school:MATTAWOMAN
- Elementary school:DANIEL OF ST. THOMAS JENIFER
Utilities
- Water:Public
- Sewer:Public Sewer
Finances and disclosures
- Price:$575,000
- Price per sq. ft.:$177.69
- Tax amount:$6,106 (2024)
New listings near 2460 Tuckahoe Ct
- Open Sun, 1 to 4pmNew
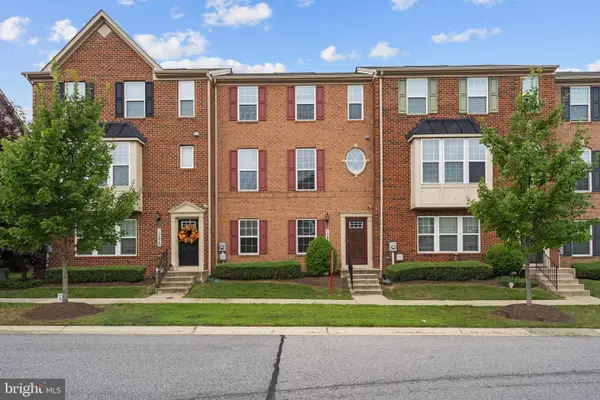 $435,000Active3 beds 3 baths1,936 sq. ft.
$435,000Active3 beds 3 baths1,936 sq. ft.10937 Saint Patricks Park Aly, WALDORF, MD 20603
MLS# MDCH2045946Listed by: KW METRO CENTER - New
 $403,890Active3 beds 4 baths2,072 sq. ft.
$403,890Active3 beds 4 baths2,072 sq. ft.10558 Roundstone Ln, WHITE PLAINS, MD 20695
MLS# MDCH2046092Listed by: KELLER WILLIAMS PREFERRED PROPERTIES - Coming SoonOpen Sat, 12 to 3pm
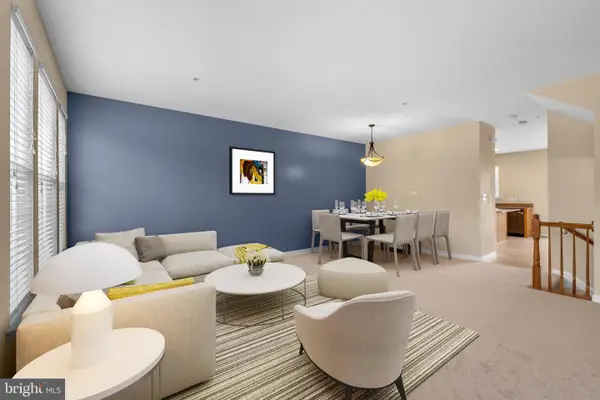 $414,990Coming Soon3 beds 4 baths
$414,990Coming Soon3 beds 4 baths4648 Scottsdale Pl, WALDORF, MD 20602
MLS# MDCH2046146Listed by: KELLER WILLIAMS PREFERRED PROPERTIES - Open Sat, 11am to 1pmNew
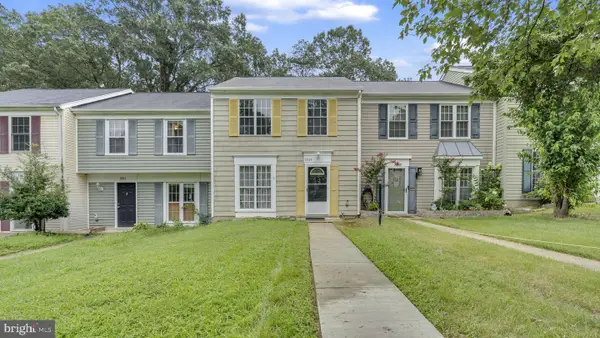 $325,000Active3 beds 2 baths1,200 sq. ft.
$325,000Active3 beds 2 baths1,200 sq. ft.3809 Light Arms Pl, WALDORF, MD 20602
MLS# MDCH2045874Listed by: REDFIN CORP - New
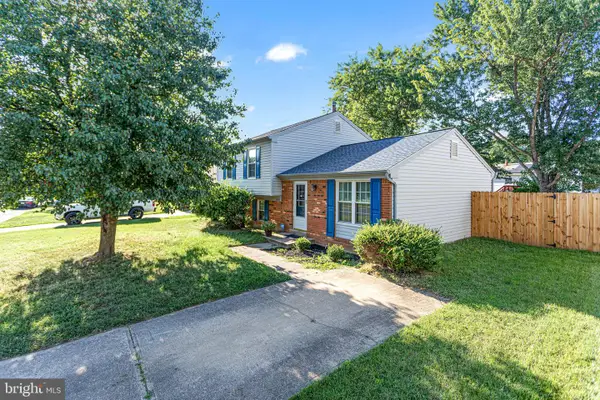 $400,000Active3 beds 2 baths1,506 sq. ft.
$400,000Active3 beds 2 baths1,506 sq. ft.3525 Norwood Ct, WALDORF, MD 20602
MLS# MDCH2046124Listed by: NEXTHOME FORWARD - Coming Soon
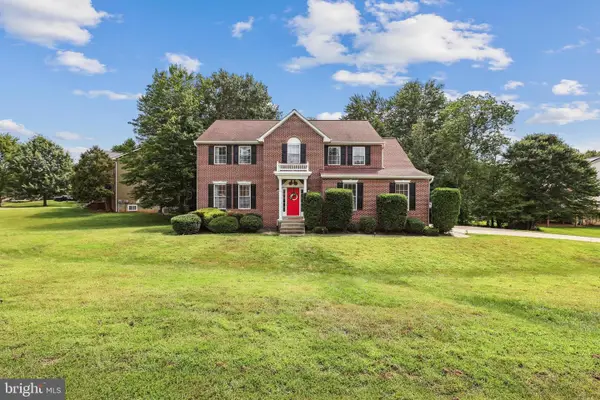 $625,000Coming Soon4 beds 4 baths
$625,000Coming Soon4 beds 4 baths2404 Berry Thicket Ct, WALDORF, MD 20603
MLS# MDCH2046132Listed by: COLDWELL BANKER REALTY - Coming Soon
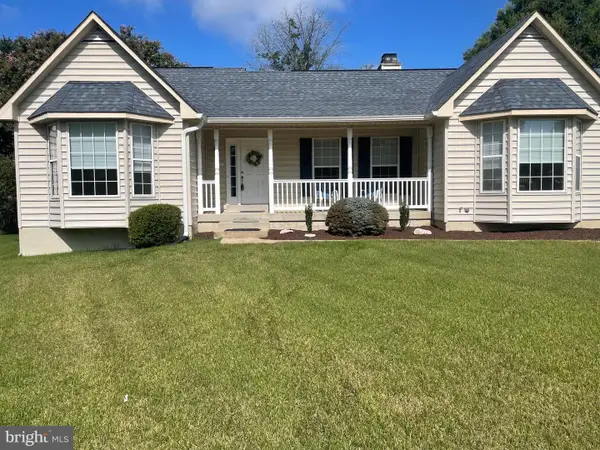 $483,500Coming Soon3 beds 3 baths
$483,500Coming Soon3 beds 3 baths3103 Freedom Ct S, WALDORF, MD 20603
MLS# MDCH2046090Listed by: BERKSHIRE HATHAWAY HOMESERVICES PENFED REALTY - New
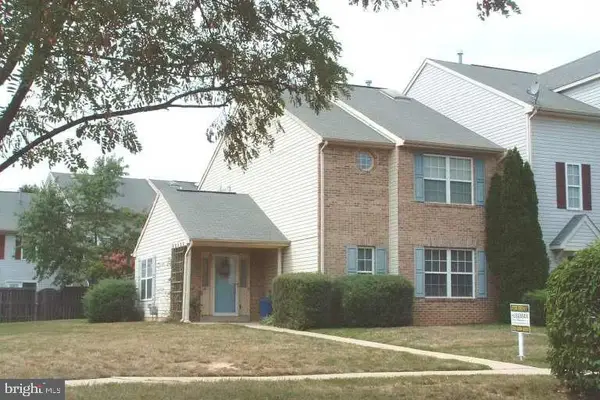 $365,000Active3 beds 3 baths1,995 sq. ft.
$365,000Active3 beds 3 baths1,995 sq. ft.5416 Harvest Fish Pl, WALDORF, MD 20603
MLS# MDCH2046114Listed by: T&G REAL ESTATE ADVISORS, INC. - New
 $570,000Active4 beds 5 baths2,890 sq. ft.
$570,000Active4 beds 5 baths2,890 sq. ft.4621 La Costa Ln, WALDORF, MD 20602
MLS# MDCH2046084Listed by: REAL BROKER, LLC - New
 $569,900Active5 beds 4 baths3,182 sq. ft.
$569,900Active5 beds 4 baths3,182 sq. ft.3487 Mckinley Ct, WALDORF, MD 20603
MLS# MDCH2046086Listed by: CENTURY 21 NEW MILLENNIUM
