2577 Laurel Branch Dr, Waldorf, MD 20603
Local realty services provided by:Better Homes and Gardens Real Estate Murphy & Co.
2577 Laurel Branch Dr,Waldorf, MD 20603
$450,000
- 4 Beds
- 2 Baths
- 1,800 sq. ft.
- Single family
- Active
Listed by: adunni aliu, kalonji foreman
Office: compass
MLS#:MDCH2047382
Source:BRIGHTMLS
Price summary
- Price:$450,000
- Price per sq. ft.:$250
- Monthly HOA dues:$15.5
About this home
You spoke, and we listened — recently reduced!
Here’s your chance to own a beautifully updated home with plenty of space to enjoy both inside and out.
Welcome to this charming 4-bedroom, 2-bath property offering nearly 1,800 sq. ft. of living space on just under half an acre. From the moment you arrive, you’ll appreciate the well-kept lawn, mature trees that enhance privacy, and a spacious driveway leading to the attached garage. Relax or entertain under the covered side patio — perfect for cookouts, gatherings, or quiet evenings outdoors.
Step inside to an open, inviting floor plan ideal for everyday living or hosting guests. The fully updated kitchen features new cabinets, stainless steel appliances, quartz countertops, and ample space for dining and conversation. A newer HVAC system (2021) adds peace of mind.
This home is also perfectly located — less than 20 miles from Joint Base Andrews, Joint Base Anacostia-Bolling, and Naval Base Washington. You’re just a short drive from the shopping, dining, and rich history of Washington D.C. and Old Town Alexandria. Zoned for North Point High, Davis Middle, and Berry Elementary.
Enjoy your tour — and submit your offer!
Contact an agent
Home facts
- Year built:1983
- Listing ID #:MDCH2047382
- Added:147 day(s) ago
- Updated:February 11, 2026 at 02:38 PM
Rooms and interior
- Bedrooms:4
- Total bathrooms:2
- Full bathrooms:2
- Living area:1,800 sq. ft.
Heating and cooling
- Cooling:Central A/C
- Heating:Electric, Heat Pump(s)
Structure and exterior
- Roof:Shingle
- Year built:1983
- Building area:1,800 sq. ft.
- Lot area:0.46 Acres
Utilities
- Water:Public
- Sewer:Public Sewer
Finances and disclosures
- Price:$450,000
- Price per sq. ft.:$250
- Tax amount:$5,194 (2025)
New listings near 2577 Laurel Branch Dr
- Open Sat, 12 to 3pmNew
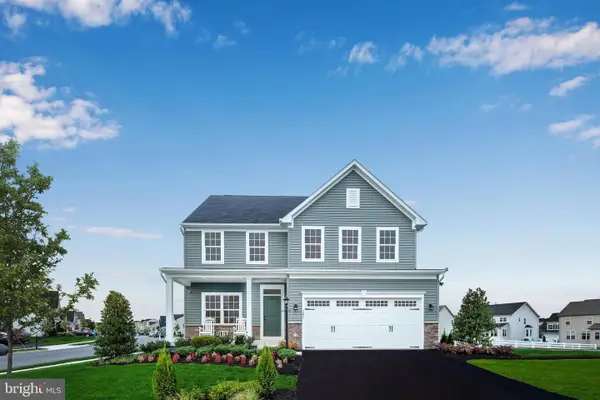 $549,990Active4 beds 3 baths2,423 sq. ft.
$549,990Active4 beds 3 baths2,423 sq. ft.9197 Murdstone Ln, WALDORF, MD 20603
MLS# MDCH2050888Listed by: NVR, INC. - New
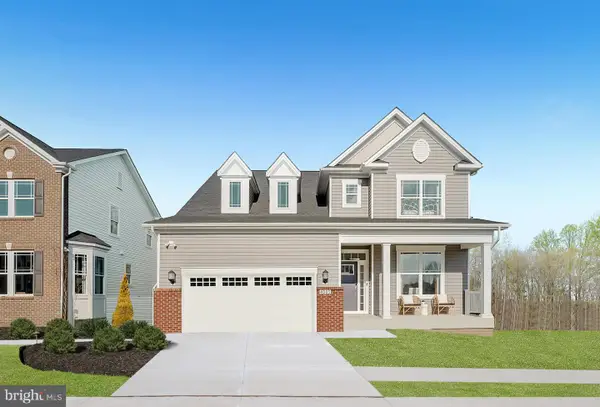 $681,190Active3 beds 4 baths
$681,190Active3 beds 4 baths5426 Newport Cir, WHITE PLAINS, MD 20695
MLS# MDCH2051378Listed by: KELLER WILLIAMS REALTY ADVANTAGE - Coming Soon
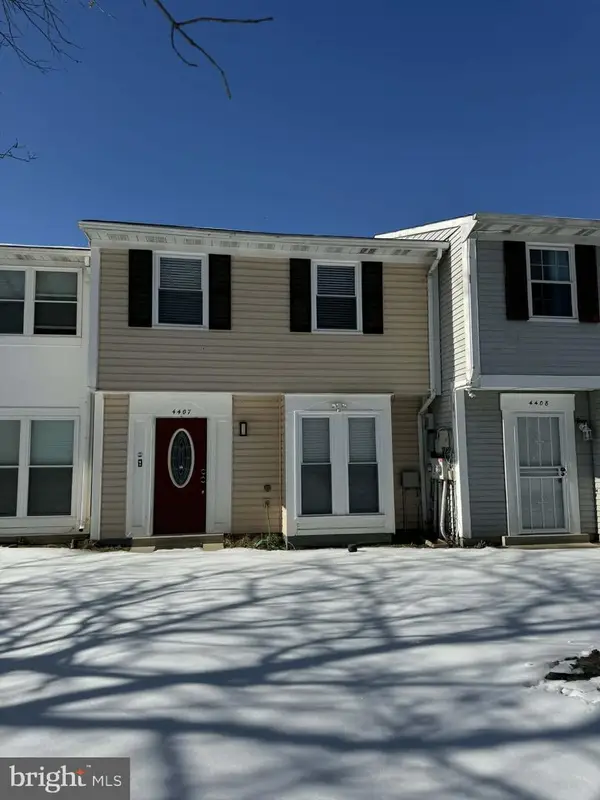 $325,000Coming Soon3 beds 2 baths
$325,000Coming Soon3 beds 2 baths4407 Eagle Ct, WALDORF, MD 20603
MLS# MDCH2051274Listed by: JPAR REAL ESTATE PROFESSIONALS - New
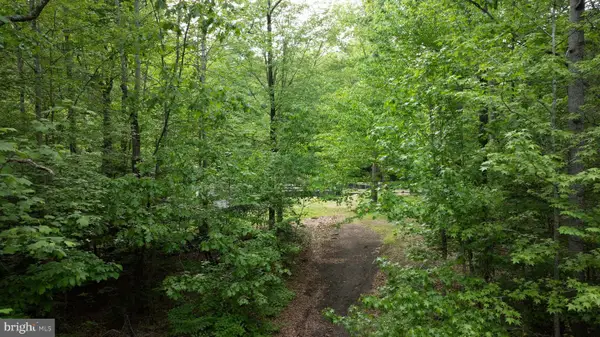 $475,000Active52.86 Acres
$475,000Active52.86 AcresPetzold Dr #parcel F, WALDORF, MD 20601
MLS# MDCH2051374Listed by: CENTURY 21 NEW MILLENNIUM - Coming SoonOpen Sat, 12 to 2pm
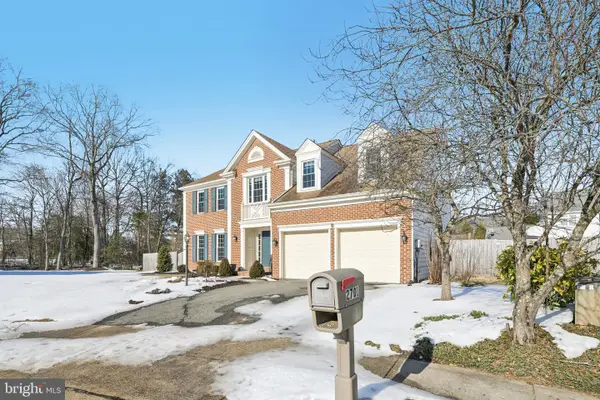 $515,000Coming Soon4 beds 3 baths
$515,000Coming Soon4 beds 3 baths2701 Whistling Ct, WALDORF, MD 20601
MLS# MDCH2051360Listed by: RE/MAX EXECUTIVE - New
 $412,990Active3 beds 4 baths2,160 sq. ft.
$412,990Active3 beds 4 baths2,160 sq. ft.10982 Barnard Pl, WHITE PLAINS, MD 20695
MLS# MDCH2051352Listed by: KELLER WILLIAMS REALTY ADVANTAGE 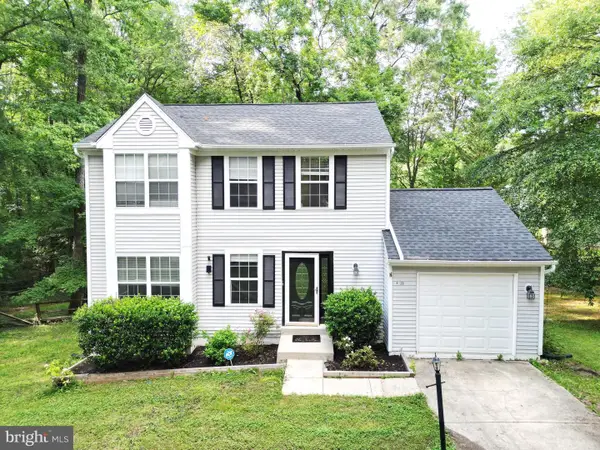 $400,000Pending3 beds 3 baths1,840 sq. ft.
$400,000Pending3 beds 3 baths1,840 sq. ft.4120 Lancaster Cir, WALDORF, MD 20603
MLS# MDCH2050864Listed by: REALTY ONE GROUP PERFORMANCE, LLC- New
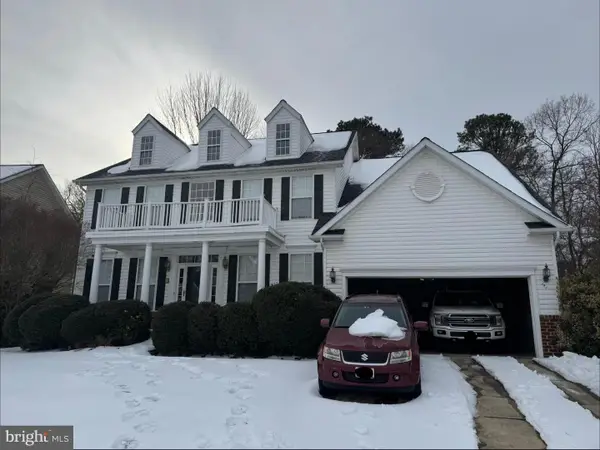 $550,000Active4 beds 4 baths3,828 sq. ft.
$550,000Active4 beds 4 baths3,828 sq. ft.3219 Nobility Ct, WALDORF, MD 20603
MLS# MDCH2051330Listed by: EXP REALTY, LLC - Open Sat, 10am to 12pmNew
 $412,990Active3 beds 3 baths2,169 sq. ft.
$412,990Active3 beds 3 baths2,169 sq. ft.10976 Barnard Pl, WHITE PLAINS, MD 20695
MLS# MDCH2051326Listed by: KELLER WILLIAMS PREFERRED PROPERTIES - New
 $412,990Active3 beds 3 baths2,117 sq. ft.
$412,990Active3 beds 3 baths2,117 sq. ft.10985 Barnard Pl, WHITE PLAINS, MD 20695
MLS# MDCH2051324Listed by: KELLER WILLIAMS REALTY ADVANTAGE

