2609 Skeeter Ct, Waldorf, MD 20603
Local realty services provided by:Better Homes and Gardens Real Estate Reserve
2609 Skeeter Ct,Waldorf, MD 20603
$685,000
- 4 Beds
- 4 Baths
- 4,262 sq. ft.
- Single family
- Active
Listed by: theresa a shoptaw
Office: redfin corp
MLS#:MDCH2048908
Source:BRIGHTMLS
Price summary
- Price:$685,000
- Price per sq. ft.:$160.72
- Monthly HOA dues:$37
About this home
This home is a perfect 10 — A Home you ***Absolutely need to ***Add to Your Tour List ***!
Packed with highly sought-after features, this Christopher Point 3-year-old colonial checks every box and then some. Enjoy a dedicated main-level office space, a truly made gourmet kitchen, a mud room, an upstairs loft, a finished basement, a fenced-in rear yard, a covered rear deck overlooking a wooded lot, and a spacious patio with a built-in grill. Plus, you have a welcoming front porch — outdoor living from front to back.
Christopher Point is one of the most desirable locations in Waldorf – located right off Berry Road with easy access to Route 210/Indian Head Highway and Route 301/Crain Highway. Close to restaurants, shopping, gyms, and parks – convenience surrounds you.
The main level offers two flex rooms (perfect for an office, playroom, or formal living), along with an open family room and kitchen. The kitchen features a large island, a gas cooktop/range, a separate electric wall oven, and a built-in microwave. A half bath and a mud room off the garage complete this level.
Upstairs, you’ll find a spacious loft, three generous bedrooms, a large hallway bath with dual sinks, and a laundry area with a washer and dryer. The primary suite features two walk-in closets, a private bath with dual sinks, ample natural light, and a large shower stall.
The finished lower level offers additional open space and a full bath. Please note: the basement does not have a walk-out exit to the rear yard but does include an Egress Window.
Contact an agent
Home facts
- Year built:2022
- Listing ID #:MDCH2048908
- Added:57 day(s) ago
- Updated:December 31, 2025 at 02:48 PM
Rooms and interior
- Bedrooms:4
- Total bathrooms:4
- Full bathrooms:3
- Half bathrooms:1
- Living area:4,262 sq. ft.
Heating and cooling
- Cooling:Ceiling Fan(s), Central A/C
- Heating:90% Forced Air, Natural Gas
Structure and exterior
- Roof:Asphalt
- Year built:2022
- Building area:4,262 sq. ft.
- Lot area:0.16 Acres
Schools
- High school:WESTLAKE
- Middle school:MATTAWOMAN
- Elementary school:DANIEL OF ST. THOMAS JENIFER
Utilities
- Water:Public
- Sewer:Public Sewer
Finances and disclosures
- Price:$685,000
- Price per sq. ft.:$160.72
- Tax amount:$7,749 (2025)
New listings near 2609 Skeeter Ct
- New
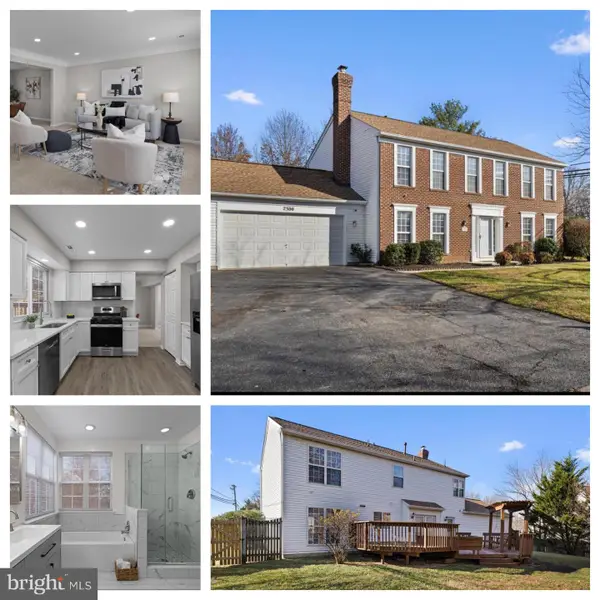 $524,999Active4 beds 3 baths2,098 sq. ft.
$524,999Active4 beds 3 baths2,098 sq. ft.2300 Community Dr, WALDORF, MD 20601
MLS# MDCH2050166Listed by: JPAR REAL ESTATE PROFESSIONALS - New
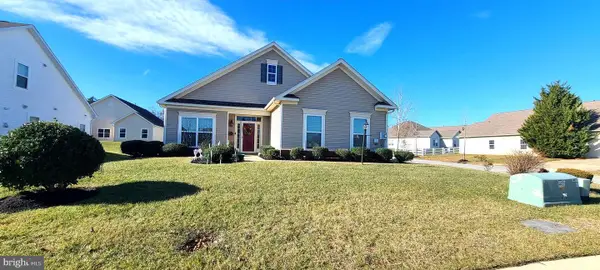 $520,000Active3 beds 2 baths2,054 sq. ft.
$520,000Active3 beds 2 baths2,054 sq. ft.4931 Shoal Creek Ln, WHITE PLAINS, MD 20695
MLS# MDCH2050106Listed by: WEICHERT REALTORS - BLUE RIBBON - New
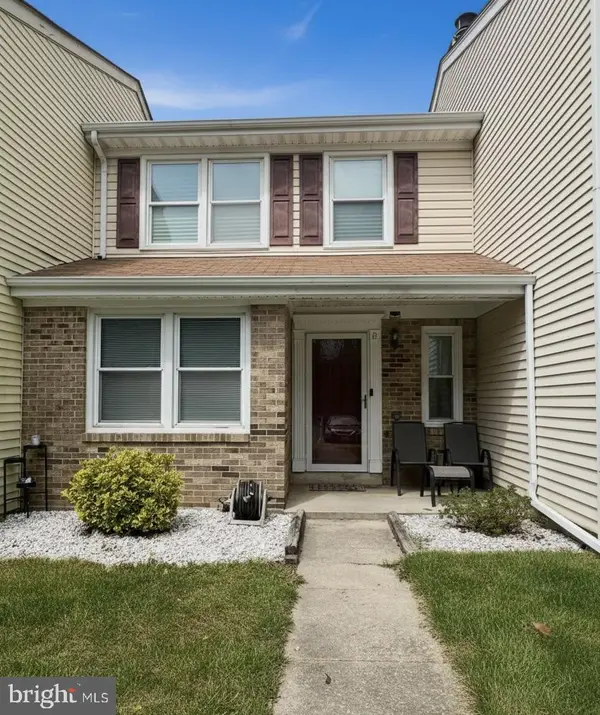 $310,000Active2 beds 2 baths1,180 sq. ft.
$310,000Active2 beds 2 baths1,180 sq. ft.8 Meadow Pl, WALDORF, MD 20601
MLS# MDCH2050126Listed by: SAMSON PROPERTIES - New
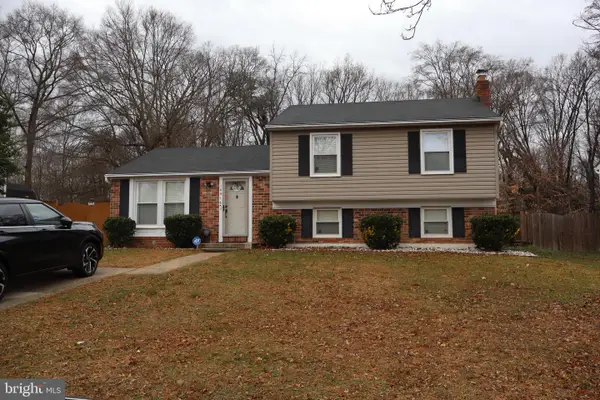 $419,900Active3 beds 3 baths1,728 sq. ft.
$419,900Active3 beds 3 baths1,728 sq. ft.10916 Bridle Path Cir, WALDORF, MD 20601
MLS# MDCH2050134Listed by: PEARSON SMITH REALTY, LLC - Coming SoonOpen Sat, 12 to 2pm
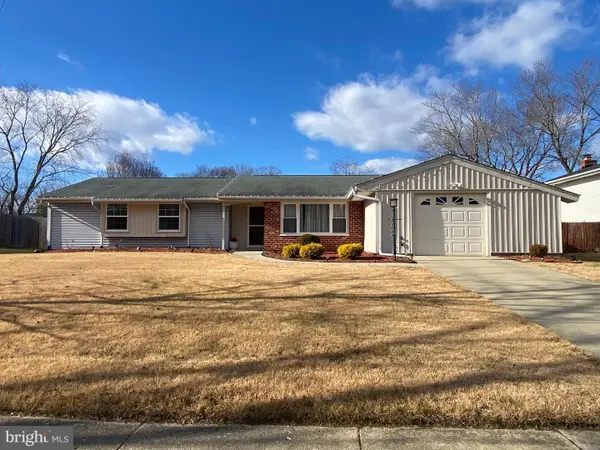 $399,900Coming Soon3 beds 2 baths
$399,900Coming Soon3 beds 2 baths5932 Michael Rd, WALDORF, MD 20601
MLS# MDCH2050130Listed by: GAINES & INGRAM REAL ESTATE , LLC - Coming Soon
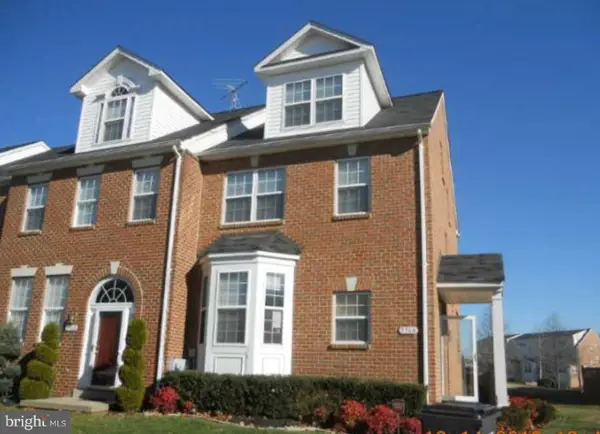 $299,000Coming Soon3 beds 4 baths
$299,000Coming Soon3 beds 4 baths9964 Morristown Pl, WALDORF, MD 20603
MLS# MDCH2050132Listed by: CENTURY 21 NEW MILLENNIUM - Coming Soon
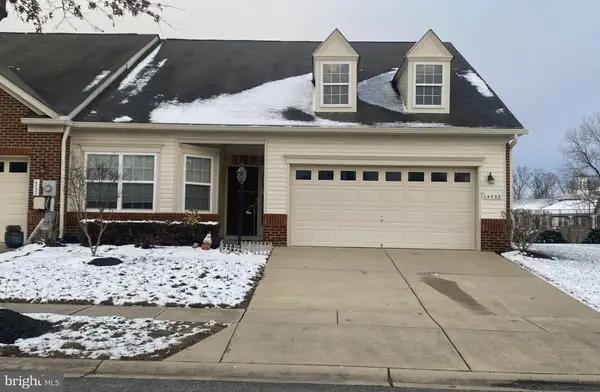 $420,000Coming Soon2 beds 2 baths
$420,000Coming Soon2 beds 2 baths4732 Londonberry Ln, WHITE PLAINS, MD 20695
MLS# MDCH2049930Listed by: LONG & FOSTER REAL ESTATE, INC. - New
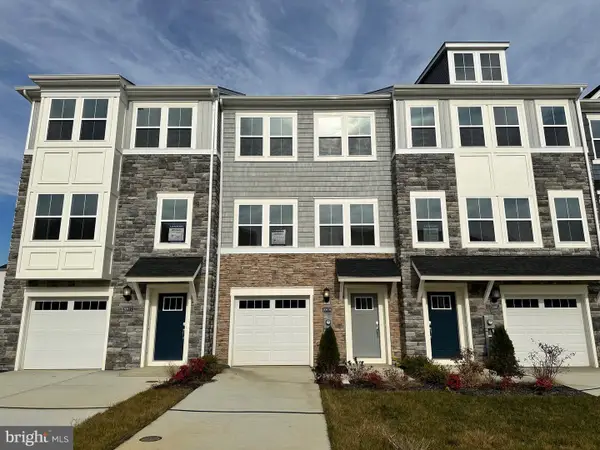 $390,990Active3 beds 3 baths2,160 sq. ft.
$390,990Active3 beds 3 baths2,160 sq. ft.10984 Barnard Pl, WHITE PLAINS, MD 20695
MLS# MDCH2050102Listed by: KELLER WILLIAMS PREFERRED PROPERTIES - New
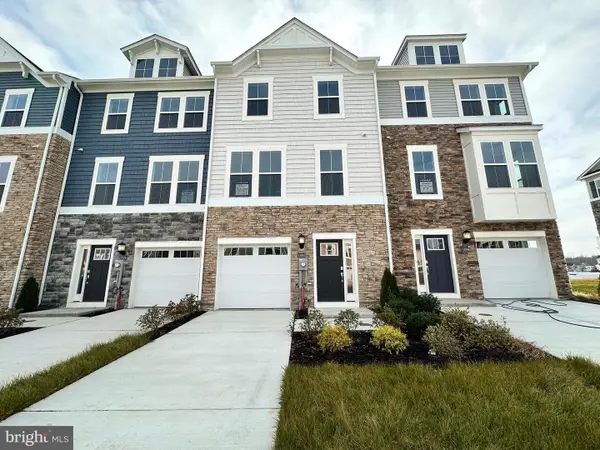 $374,090Active3 beds 3 baths1,860 sq. ft.
$374,090Active3 beds 3 baths1,860 sq. ft.10994 Barnard Pl, WHITE PLAINS, MD 20695
MLS# MDCH2050104Listed by: KELLER WILLIAMS PREFERRED PROPERTIES - Coming Soon
 $525,000Coming Soon5 beds 4 baths
$525,000Coming Soon5 beds 4 baths3608 Osborne Ct, WALDORF, MD 20602
MLS# MDCH2050082Listed by: KELLER WILLIAMS PREFERRED PROPERTIES
