27 Greystone Cir, WALDORF, MD 20602
Local realty services provided by:Better Homes and Gardens Real Estate Community Realty
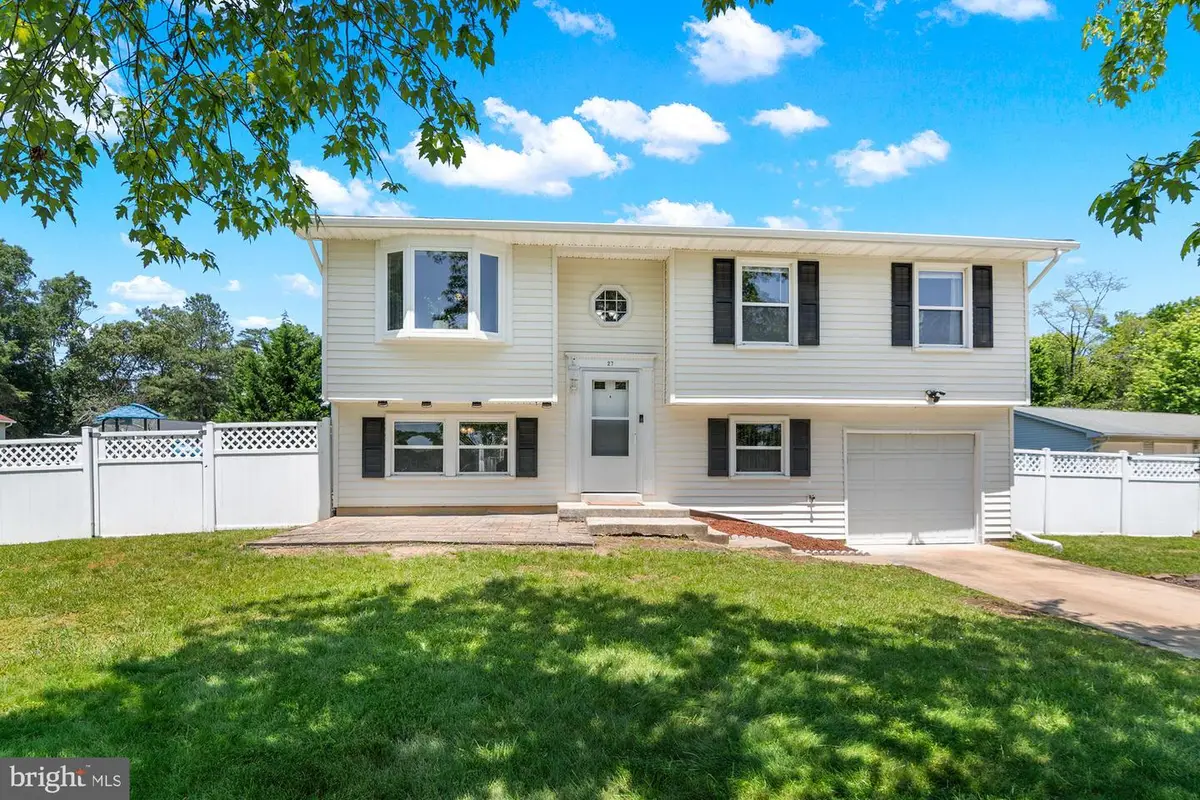
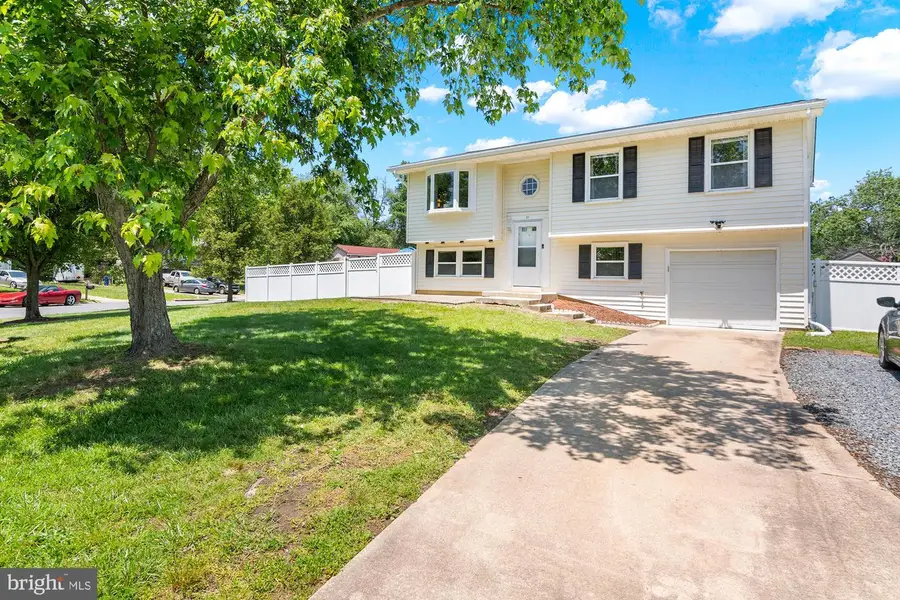
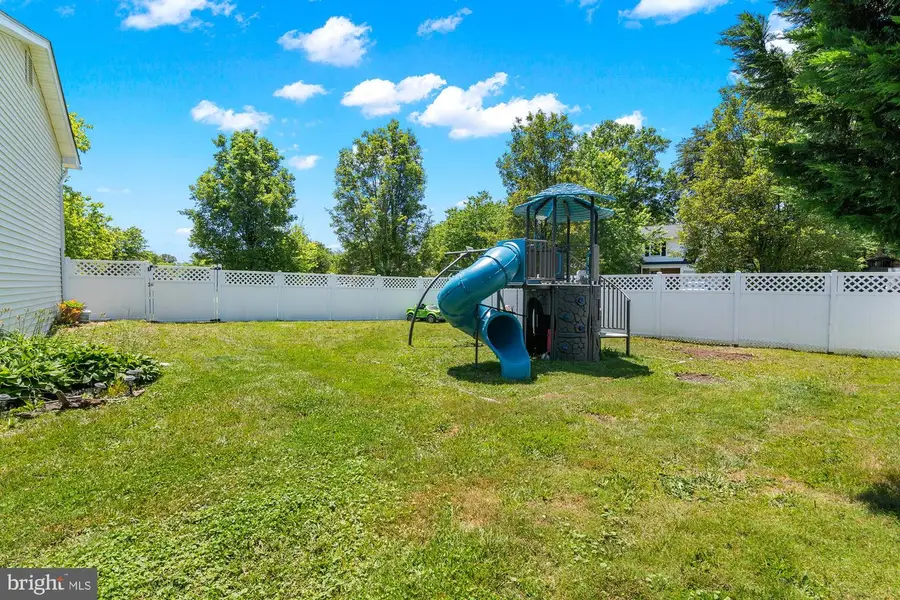
27 Greystone Cir,WALDORF, MD 20602
$400,000
- 3 Beds
- 2 Baths
- 1,689 sq. ft.
- Single family
- Active
Listed by:edwina rogers
Office:berkshire hathaway homeservices penfed realty
MLS#:MDCH2043632
Source:BRIGHTMLS
Price summary
- Price:$400,000
- Price per sq. ft.:$236.83
About this home
Back on Market! Previous buyer financing fell through. Welcome Home to 27 Greystone Circle! Charming 3-bedroom, 2-bathroom Single Family Home located in the highly sought after St. Charles – Carrington community! Situated on a premium corner lot, the home features an oversized fenced-in backyard—ideal for outdoor entertaining, pets, or play. As you enter, you’re greeted by abundant natural light streaming through a beautiful bay window. The heart of the home is the eat-in kitchen, complete with stainless steel appliances, ample cabinet space, and a layout designed for both cooking and gathering. The finished basement features an open floor plan equipped with a private office, den, full bath, and even a dedicated workout area. Tucked away in a quaint community yet close to shopping, dining, parks, and commuter routes, this home offers the perfect blend of comfort and convenience. Don't miss this beautifully kept home in Waldorf! —schedule your showing today!
Contact an agent
Home facts
- Year built:1973
- Listing Id #:MDCH2043632
- Added:70 day(s) ago
- Updated:August 14, 2025 at 01:41 PM
Rooms and interior
- Bedrooms:3
- Total bathrooms:2
- Full bathrooms:2
- Living area:1,689 sq. ft.
Heating and cooling
- Cooling:Central A/C
- Heating:Central, Electric, Heat Pump(s)
Structure and exterior
- Roof:Asphalt
- Year built:1973
- Building area:1,689 sq. ft.
- Lot area:0.28 Acres
Utilities
- Water:Public
- Sewer:Public Sewer
Finances and disclosures
- Price:$400,000
- Price per sq. ft.:$236.83
- Tax amount:$4,123 (2024)
New listings near 27 Greystone Cir
- Open Sat, 11am to 1pmNew
 $2,395,000Active5 beds 4 baths4,100 sq. ft.
$2,395,000Active5 beds 4 baths4,100 sq. ft.4340 Chapman Way, LakeOswego, OR 97035
MLS# 653877120Listed by: EXP REALTY, LLC - Open Sat, 11am to 1pmNew
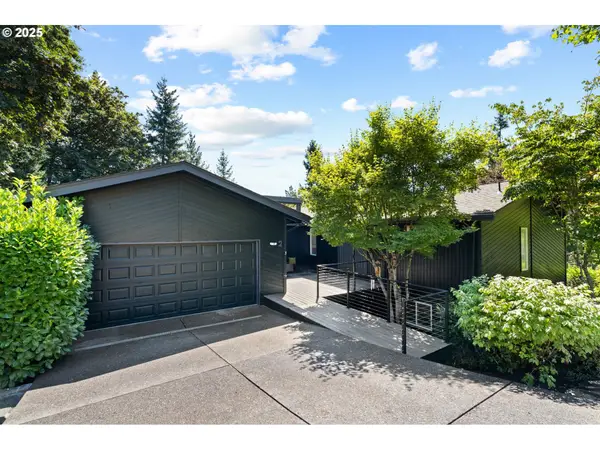 $1,075,000Active5 beds 3 baths3,010 sq. ft.
$1,075,000Active5 beds 3 baths3,010 sq. ft.2 Falstaff St, LakeOswego, OR 97035
MLS# 512819518Listed by: NETWORTH REALTY OF PORTLAND - New
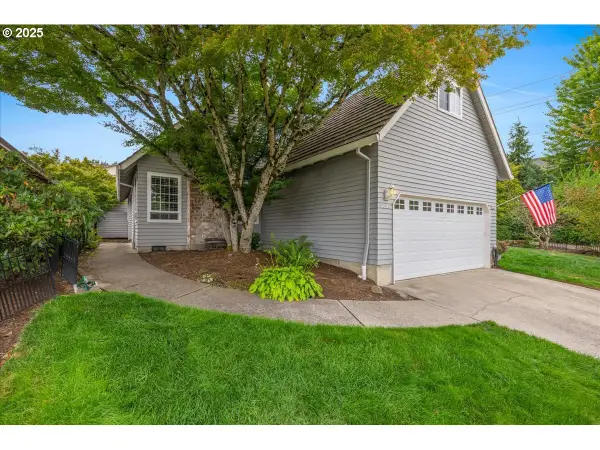 $653,000Active3 beds 2 baths1,526 sq. ft.
$653,000Active3 beds 2 baths1,526 sq. ft.5093 SW Galen St, LakeOswego, OR 97035
MLS# 130579470Listed by: PREMIERE PROPERTY GROUP, LLC - Open Sun, 11am to 2pmNew
 $434,000Active3 beds 2 baths1,593 sq. ft.
$434,000Active3 beds 2 baths1,593 sq. ft.16250 Pacific Hwy #75, LakeOswego, OR 97034
MLS# 676631937Listed by: LARK AND FIR REALTY LLC - New
 $1,495,000Active4 beds 4 baths3,403 sq. ft.
$1,495,000Active4 beds 4 baths3,403 sq. ft.14 Juarez St, LakeOswego, OR 97035
MLS# 252614444Listed by: HARCOURTS REAL ESTATE NETWORK GROUP - New
 $3,550,000Active4 beds 3 baths3,000 sq. ft.
$3,550,000Active4 beds 3 baths3,000 sq. ft.1661 Lake Front Rd, LakeOswego, OR 97034
MLS# 502011559Listed by: HARNISH COMPANY REALTORS - New
 $2,695,000Active4 beds 4 baths5,158 sq. ft.
$2,695,000Active4 beds 4 baths5,158 sq. ft.18004 Eastridge Ln, LakeOswego, OR 97034
MLS# 393583838Listed by: HARNISH COMPANY REALTORS - New
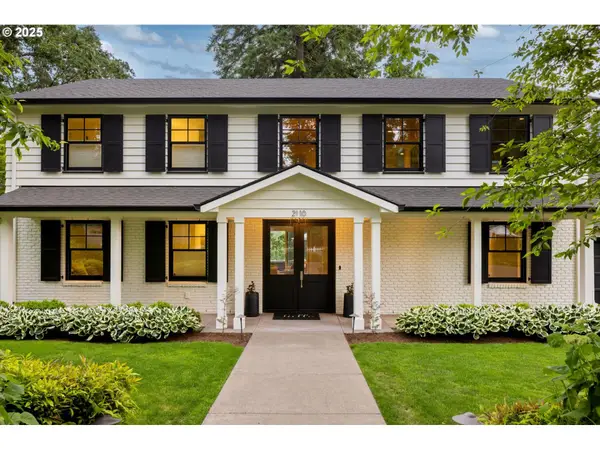 $2,999,000Active4 beds 4 baths3,831 sq. ft.
$2,999,000Active4 beds 4 baths3,831 sq. ft.2110 Summit Dr, LakeOswego, OR 97034
MLS# 578434880Listed by: HARNISH COMPANY REALTORS - New
 $410,000Active2 beds 2 baths1,100 sq. ft.
$410,000Active2 beds 2 baths1,100 sq. ft.5225 Jean Rd #606, LakeOswego, OR 97035
MLS# 692569930Listed by: CASCADE HASSON SOTHEBY'S INTERNATIONAL REALTY - New
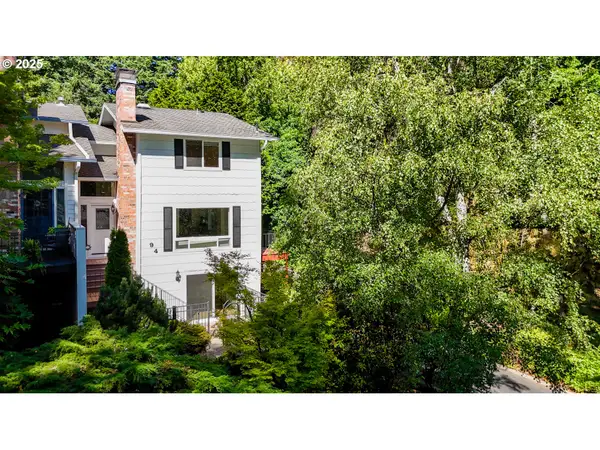 $625,000Active4 beds 4 baths2,598 sq. ft.
$625,000Active4 beds 4 baths2,598 sq. ft.94 Wheatherstone Pl, LakeOswego, OR 97035
MLS# 278517192Listed by: WINDERMERE HERITAGE

