2784 Moran Dr, Waldorf, MD 20601
Local realty services provided by:Better Homes and Gardens Real Estate Murphy & Co.
2784 Moran Dr,Waldorf, MD 20601
$434,900
- 3 Beds
- 3 Baths
- 2,347 sq. ft.
- Single family
- Pending
Listed by: sandra l denny
Office: century 21 new millennium
MLS#:MDCH2049998
Source:BRIGHTMLS
Price summary
- Price:$434,900
- Price per sq. ft.:$185.3
About this home
Don't miss this Charming Updated Brick Rambler! Gorgeous landscaping welcomes you to this beautifully maintained brick rambler that is truly move-in ready, offering comfort, style, and peace of mind. Recent upgrades include Brand new kitchen appliances and flooring in the living room, kitchen and dining areas. Also, a roof and a new oil tank that are approximately 3 years old, updated vinyl windows and shades and custom blinds within the last 5 years and more. Natural light fills the home., with plenty of windows. The spacious layout includes generously sized rooms and a large enclosed porch/sunroom on the side with lots of windows—perfect for year-round enjoyment. The kitchen features plentiful cabinetry, ample counter space, and a breakfast bar for casual dining. Downstairs, the finished basement offers a large rec room, additional bedroom, full bath, a bar area with cabinets, and excellent storage options. The privacy fenced large backyard is ideal for entertaining, barbecues, etc . With plenty of off-street parking and a prime location just a short trip from Northern VA, Washington DC, the Pentagon, National Harbor, and Joint Base Andrews/Boling, this home checks all the boxes. Plenty of close local shopping and amenities as well! Don’t miss this opportunity! Seller has found their new home and ready to go!
Contact an agent
Home facts
- Year built:1966
- Listing ID #:MDCH2049998
- Added:495 day(s) ago
- Updated:February 11, 2026 at 08:32 AM
Rooms and interior
- Bedrooms:3
- Total bathrooms:3
- Full bathrooms:2
- Half bathrooms:1
- Living area:2,347 sq. ft.
Heating and cooling
- Cooling:Central A/C
- Heating:Baseboard - Hot Water, Oil
Structure and exterior
- Roof:Asphalt, Composite, Shingle
- Year built:1966
- Building area:2,347 sq. ft.
- Lot area:0.35 Acres
Schools
- High school:WESTLAKE
- Middle school:MATTAWOMAN
- Elementary school:DANIEL OF ST. THOMAS JENIFER
Utilities
- Water:Public
- Sewer:Public Sewer
Finances and disclosures
- Price:$434,900
- Price per sq. ft.:$185.3
- Tax amount:$5,422 (2025)
New listings near 2784 Moran Dr
- New
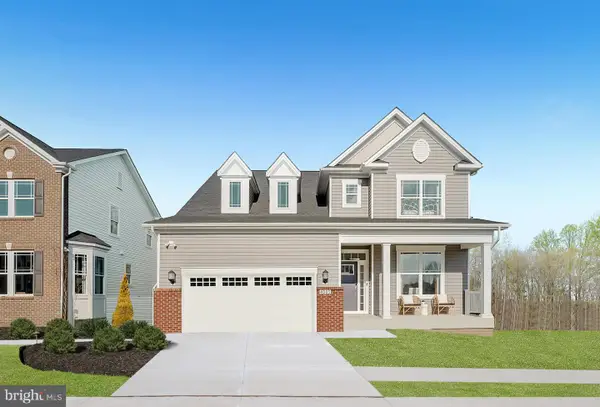 $681,190Active3 beds 4 baths
$681,190Active3 beds 4 baths5426 Newport Cir, WHITE PLAINS, MD 20695
MLS# MDCH2051378Listed by: KELLER WILLIAMS REALTY ADVANTAGE - Coming Soon
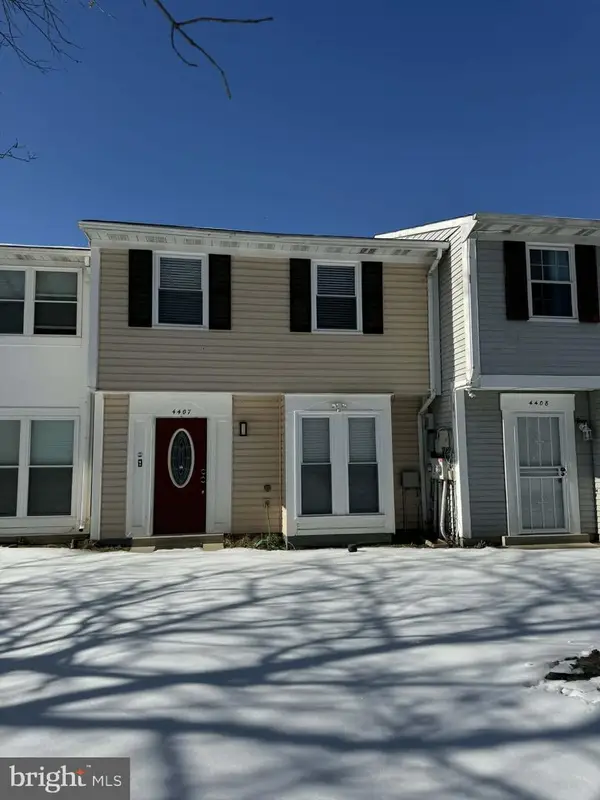 $325,000Coming Soon3 beds 2 baths
$325,000Coming Soon3 beds 2 baths4407 Eagle Ct, WALDORF, MD 20603
MLS# MDCH2051274Listed by: JPAR REAL ESTATE PROFESSIONALS - New
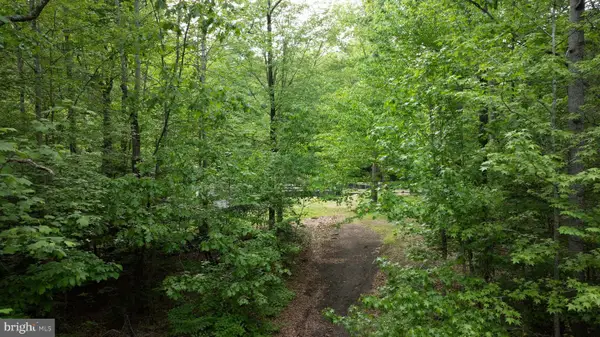 $475,000Active52.86 Acres
$475,000Active52.86 AcresPetzold Dr #parcel F, WALDORF, MD 20601
MLS# MDCH2051374Listed by: CENTURY 21 NEW MILLENNIUM - Coming SoonOpen Sat, 12 to 2pm
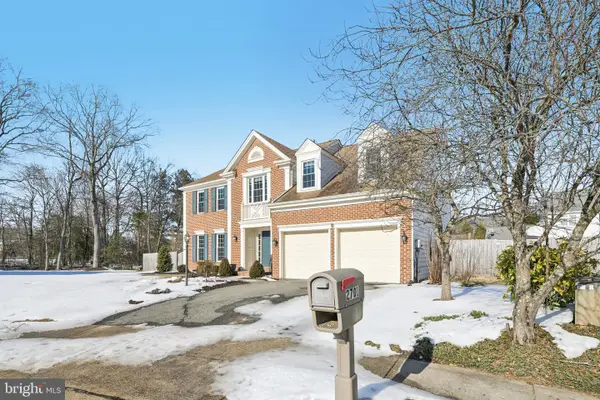 $515,000Coming Soon4 beds 3 baths
$515,000Coming Soon4 beds 3 baths2701 Whistling Ct, WALDORF, MD 20601
MLS# MDCH2051360Listed by: RE/MAX EXECUTIVE - New
 $412,990Active3 beds 4 baths2,160 sq. ft.
$412,990Active3 beds 4 baths2,160 sq. ft.10982 Barnard Pl, WHITE PLAINS, MD 20695
MLS# MDCH2051352Listed by: KELLER WILLIAMS REALTY ADVANTAGE 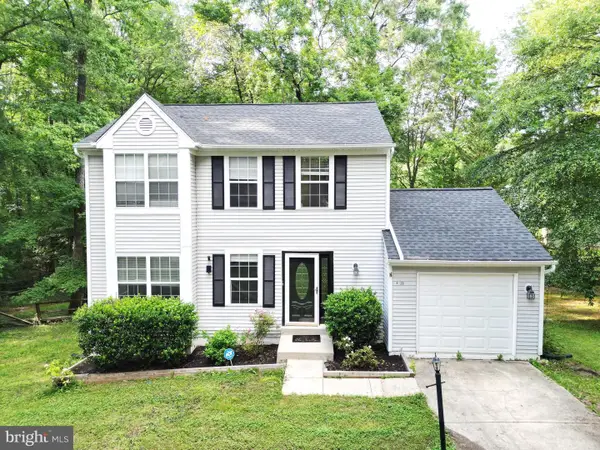 $400,000Pending3 beds 3 baths1,840 sq. ft.
$400,000Pending3 beds 3 baths1,840 sq. ft.4120 Lancaster Cir, WALDORF, MD 20603
MLS# MDCH2050864Listed by: REALTY ONE GROUP PERFORMANCE, LLC- New
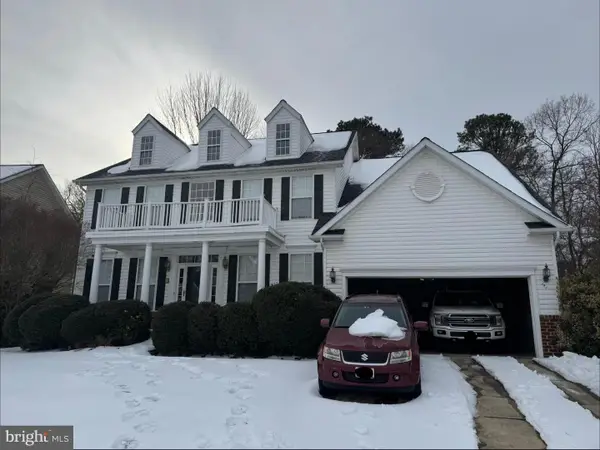 $550,000Active4 beds 4 baths3,828 sq. ft.
$550,000Active4 beds 4 baths3,828 sq. ft.3219 Nobility Ct, WALDORF, MD 20603
MLS# MDCH2051330Listed by: EXP REALTY, LLC - Open Sat, 10am to 12pmNew
 $412,990Active3 beds 3 baths2,169 sq. ft.
$412,990Active3 beds 3 baths2,169 sq. ft.10976 Barnard Pl, WHITE PLAINS, MD 20695
MLS# MDCH2051326Listed by: KELLER WILLIAMS PREFERRED PROPERTIES - New
 $412,990Active3 beds 3 baths2,117 sq. ft.
$412,990Active3 beds 3 baths2,117 sq. ft.10985 Barnard Pl, WHITE PLAINS, MD 20695
MLS# MDCH2051324Listed by: KELLER WILLIAMS REALTY ADVANTAGE - Coming Soon
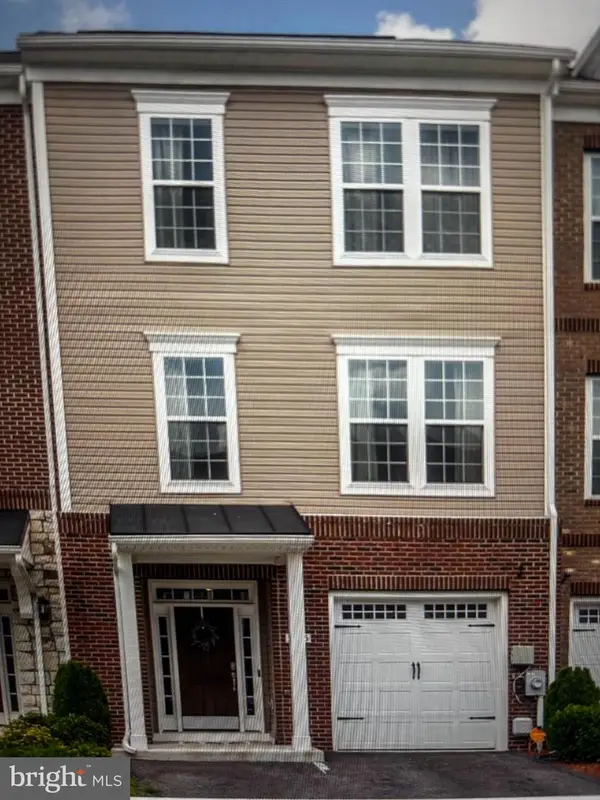 $409,500Coming Soon3 beds 3 baths
$409,500Coming Soon3 beds 3 baths3595 Fossilstone Pl, WALDORF, MD 20601
MLS# MDCH2051316Listed by: CENTURY 21 NEW MILLENNIUM

