2843 Yellow Birch Ln, WALDORF, MD 20603
Local realty services provided by:Better Homes and Gardens Real Estate Valley Partners
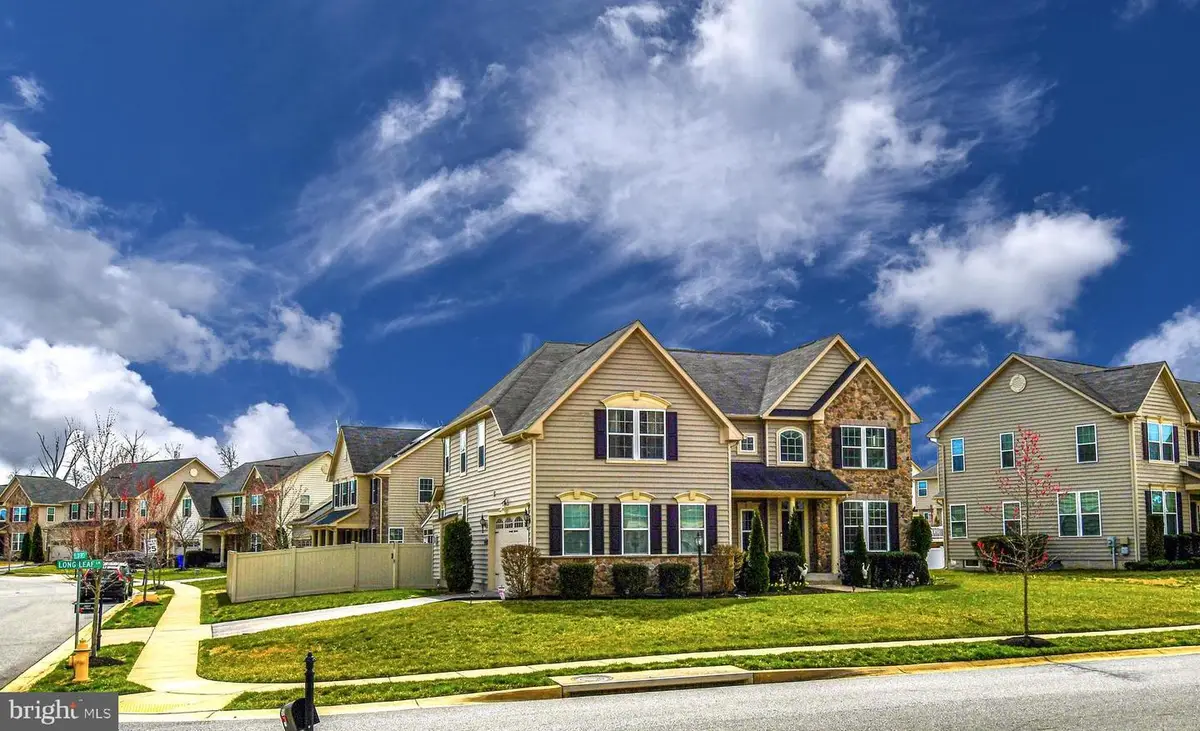

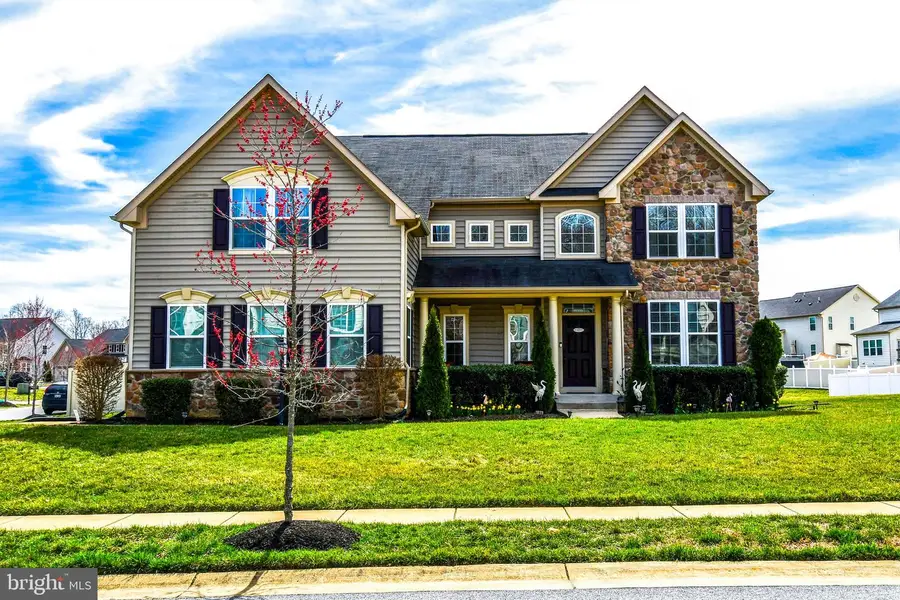
2843 Yellow Birch Ln,WALDORF, MD 20603
$665,000
- 5 Beds
- 4 Baths
- 5,037 sq. ft.
- Single family
- Active
Listed by:jennifer l drennan
Office:taylor properties
MLS#:MDCH2040638
Source:BRIGHTMLS
Price summary
- Price:$665,000
- Price per sq. ft.:$132.02
- Monthly HOA dues:$100
About this home
MOTIVATED SELLER! METICULOUSLY MAINTAINED 5 BEDROOM 3.5 BATH COLONIAL TOTALING 5.037 SQ FT SITTING ON .22 ACRE CORNER LOT IN SOUGHT AFTER AUTUMN HILLS COMMUNITY! MAIN LEVEL OFFERS GORGEOUS STAIRCASE! HARDWOOD FLOORING! SEPARATE LIVING AND DINING ROOM, FAMILY ROOM HAS LIGHTED CEILING FAN, STONE WALL W/ GAS FIREPLACE AND MANTEL. UPDATED KITCHEN HAS GRANITE COUNTERTOPS, SS APPLIANCES AND BREAKFAST BAR. SUNFILLED BREAKFAST ROOM W/ DOOR ACCESS TO EXTERIOR REAR SCREENED IN PORCH! SEPARATE LAUNDRY ROOM W/ DOOR ACCESS TO 2 CAR GARAGE. UPPER LEVEL PRIMARY EN-SUITE HAS TRAY CEILING W/ LIGHTED CEILING FAN! 2 ORGANIZED WALK-IN CLOSETS! DOOR ACCESS TO PRIMARY BATHROOM W/ OVERSIZED TUB, SEPARATE SHOWER AND PRIVATE WATER CLOSET. 4 ADDITIONAL SPACIOUS BEDROOMS AND HALLWAY BATHROOM. LOWER LEVEL HAS FULL BATHROOM, DEN, RECREATIONAL ROOM, W/ DOOR ACCESS TO REAR FENCED IN YARD AND GYM OR COULD BE 6TH BEDROOM! BUILT-IN SURROUND SOUND! GREAT COMMUNITY! CLOSE TO SHOPS AND RESTAURANTS!
Contact an agent
Home facts
- Year built:2017
- Listing Id #:MDCH2040638
- Added:149 day(s) ago
- Updated:August 16, 2025 at 01:49 PM
Rooms and interior
- Bedrooms:5
- Total bathrooms:4
- Full bathrooms:3
- Half bathrooms:1
- Living area:5,037 sq. ft.
Heating and cooling
- Cooling:Ceiling Fan(s), Central A/C
- Heating:Forced Air, Natural Gas
Structure and exterior
- Year built:2017
- Building area:5,037 sq. ft.
- Lot area:0.22 Acres
Utilities
- Water:Public
- Sewer:Public Sewer
Finances and disclosures
- Price:$665,000
- Price per sq. ft.:$132.02
- Tax amount:$7,868 (2024)
New listings near 2843 Yellow Birch Ln
- New
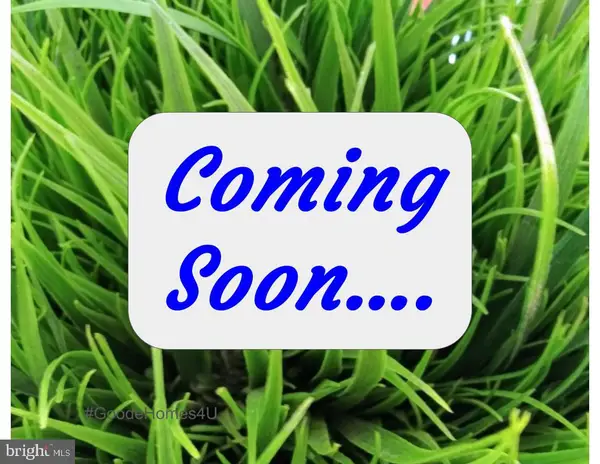 $689,900Active4 beds 5 baths4,536 sq. ft.
$689,900Active4 beds 5 baths4,536 sq. ft.11904 Sidd Finch St, WALDORF, MD 20602
MLS# MDCH2045996Listed by: BUY SELL REAL ESTATE, LLC. - New
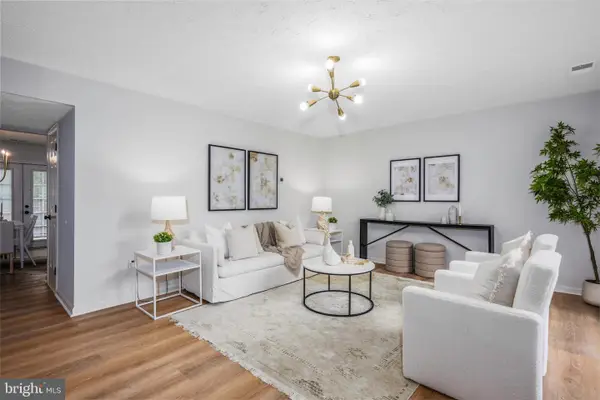 $359,999Active3 beds 3 baths1,524 sq. ft.
$359,999Active3 beds 3 baths1,524 sq. ft.6146 Sea Lion Pl, WALDORF, MD 20603
MLS# MDCH2046140Listed by: REAL ESTATE PROFESSIONALS, INC. - Coming Soon
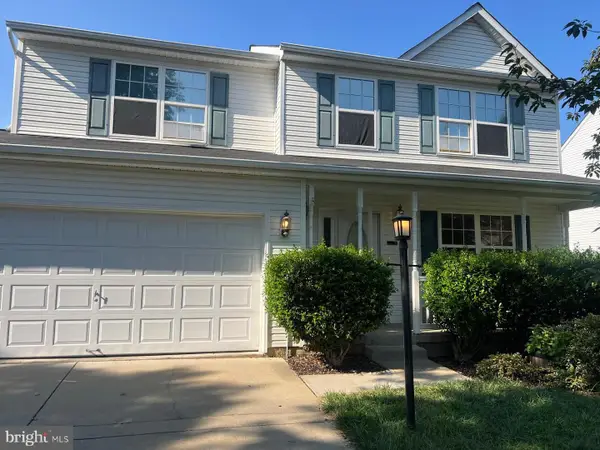 $449,999Coming Soon4 beds 3 baths
$449,999Coming Soon4 beds 3 baths11174 Sewickley St, WALDORF, MD 20601
MLS# MDCH2044648Listed by: RE/MAX GALAXY - Open Sun, 1 to 4pmNew
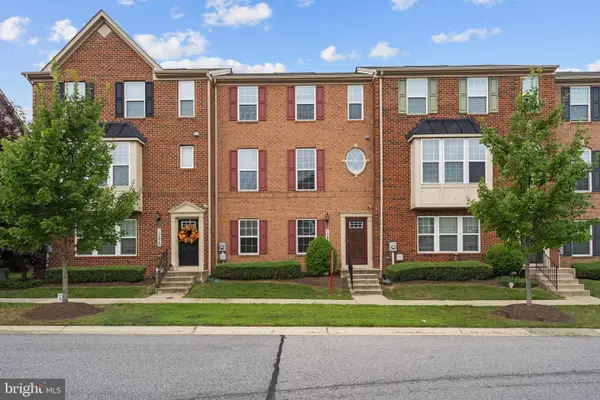 $435,000Active3 beds 3 baths1,936 sq. ft.
$435,000Active3 beds 3 baths1,936 sq. ft.10937 Saint Patricks Park Aly, WALDORF, MD 20603
MLS# MDCH2045946Listed by: KW METRO CENTER - Open Sat, 12 to 2:30pmNew
 $379,990Active3 beds 4 baths2,072 sq. ft.
$379,990Active3 beds 4 baths2,072 sq. ft.10558 Roundstone Ln, WHITE PLAINS, MD 20695
MLS# MDCH2046092Listed by: KELLER WILLIAMS PREFERRED PROPERTIES - Open Sat, 12 to 3pmNew
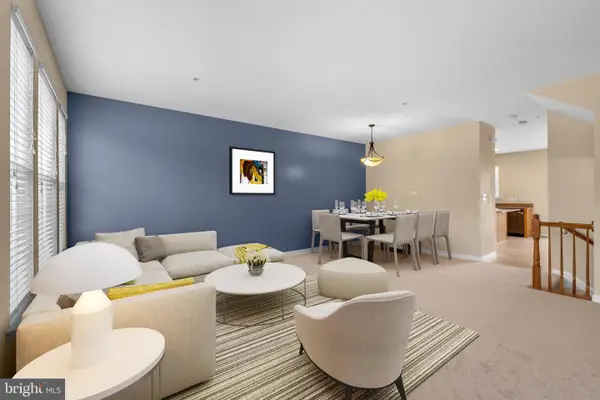 $414,990Active3 beds 4 baths2,066 sq. ft.
$414,990Active3 beds 4 baths2,066 sq. ft.4648 Scottsdale Pl, WALDORF, MD 20602
MLS# MDCH2046146Listed by: KELLER WILLIAMS PREFERRED PROPERTIES - Open Sat, 11am to 1pmNew
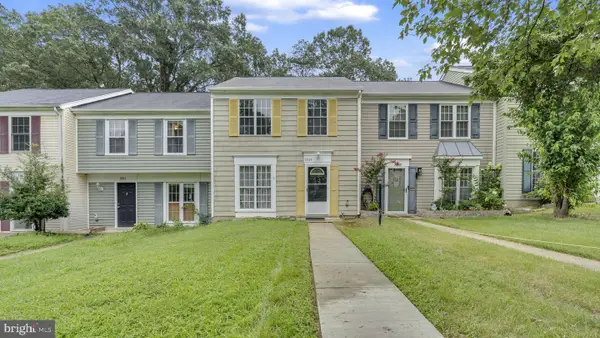 $325,000Active3 beds 2 baths1,200 sq. ft.
$325,000Active3 beds 2 baths1,200 sq. ft.3809 Light Arms Pl, WALDORF, MD 20602
MLS# MDCH2045874Listed by: REDFIN CORP - New
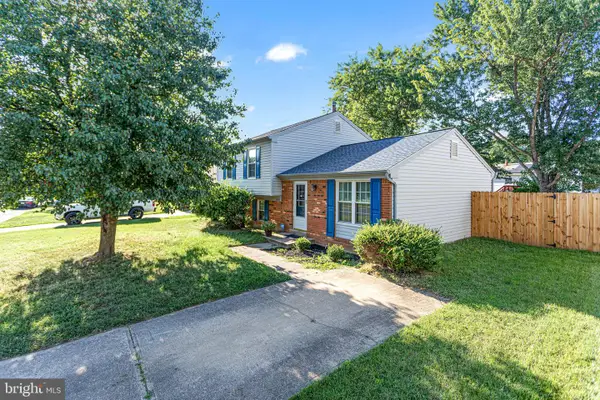 $400,000Active3 beds 2 baths1,506 sq. ft.
$400,000Active3 beds 2 baths1,506 sq. ft.3525 Norwood Ct, WALDORF, MD 20602
MLS# MDCH2046124Listed by: NEXTHOME FORWARD - Open Sat, 2 to 4pmNew
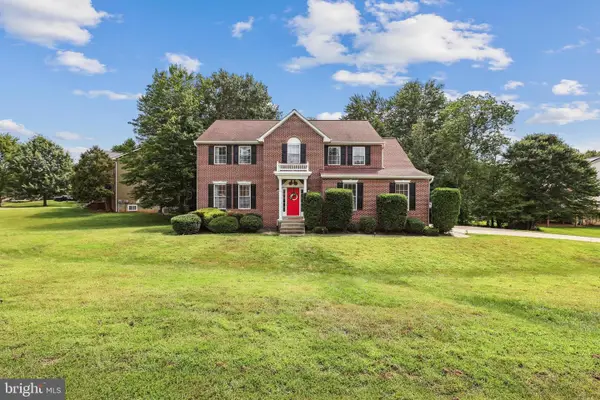 $625,000Active4 beds 4 baths3,279 sq. ft.
$625,000Active4 beds 4 baths3,279 sq. ft.2404 Berry Thicket Ct, WALDORF, MD 20603
MLS# MDCH2046132Listed by: COLDWELL BANKER REALTY - Coming Soon
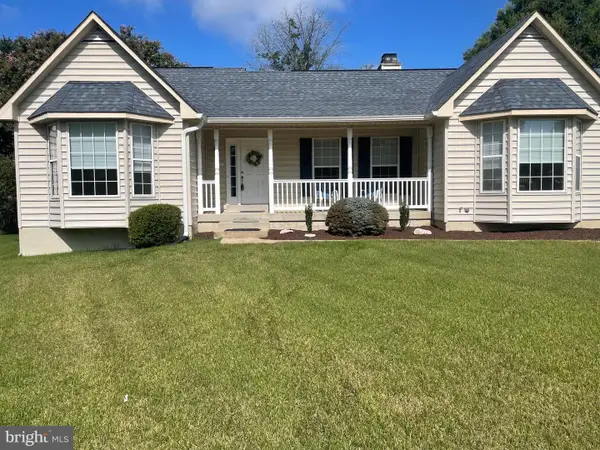 $483,500Coming Soon3 beds 3 baths
$483,500Coming Soon3 beds 3 baths3103 Freedom Ct S, WALDORF, MD 20603
MLS# MDCH2046090Listed by: BERKSHIRE HATHAWAY HOMESERVICES PENFED REALTY
