2852 Portobello Ct, WALDORF, MD 20603
Local realty services provided by:Better Homes and Gardens Real Estate GSA Realty
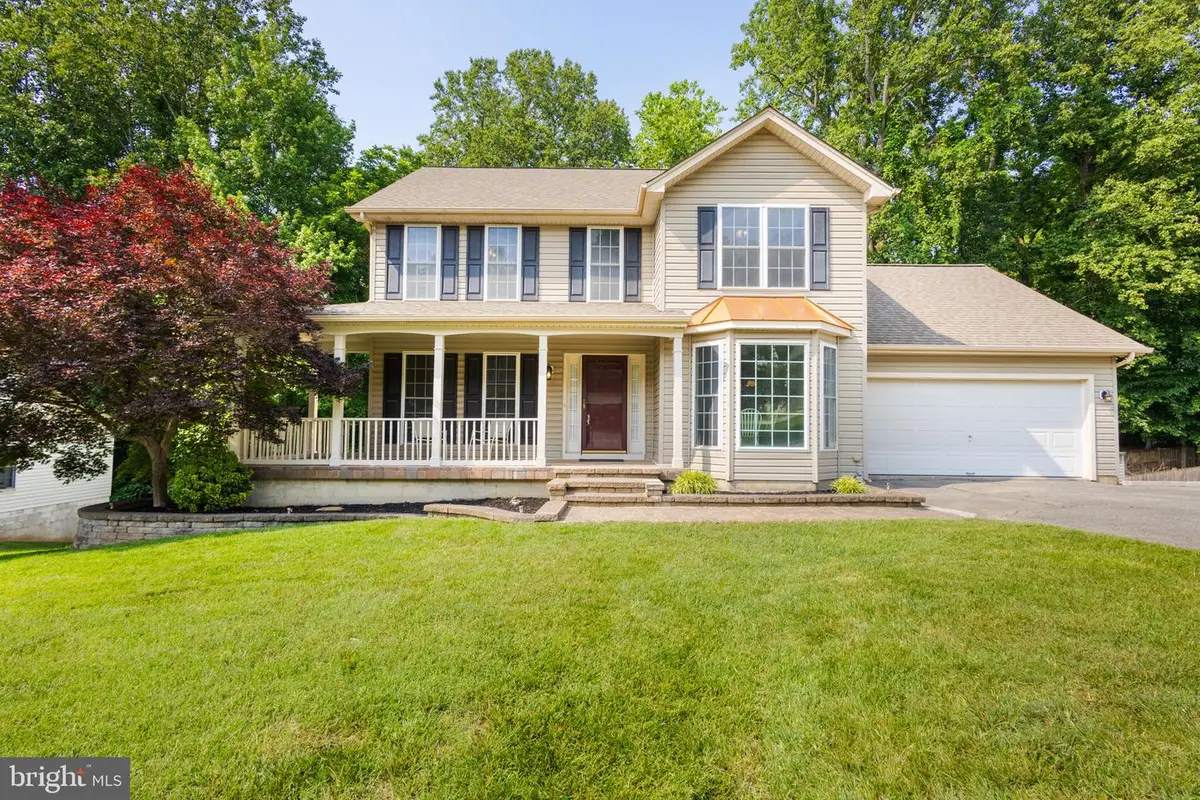
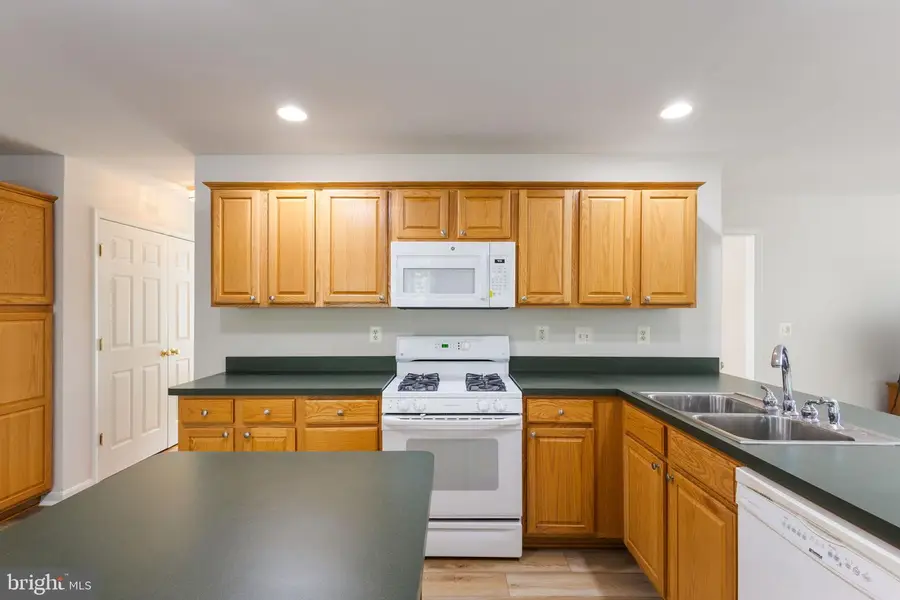
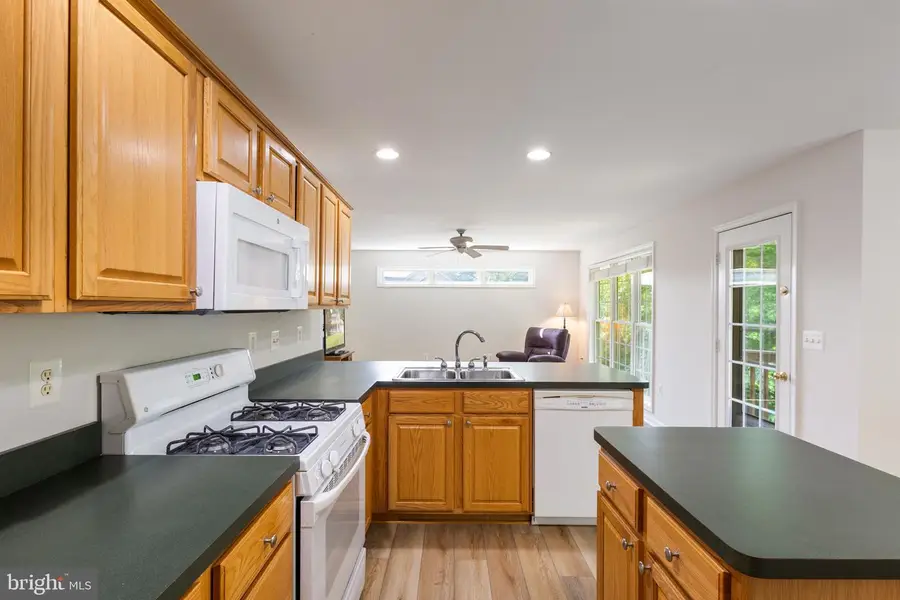
2852 Portobello Ct,WALDORF, MD 20603
$530,000
- 4 Beds
- 4 Baths
- 3,170 sq. ft.
- Single family
- Pending
Listed by:frank a mcknew
Office:re/max realty group
MLS#:MDCH2045318
Source:BRIGHTMLS
Price summary
- Price:$530,000
- Price per sq. ft.:$167.19
- Monthly HOA dues:$175
About this home
Welcome to this fantastic Colonial with a two-car garage located in Western Waldorf for easy commute to Washington DC or Virginia. The home has been freshly painted throughout and features all-new flooring, creating a clean and updated interior from top to bottom. The inviting covered front porch with brick paver flooring and steps offers a warm welcome and a peaceful spot to relax. Step inside to a hardwood foyer and a beautiful turned staircase. French doors lead to a main-level office with crown molding and hardwood floors—perfect for working from home. The open family room features a large picture window, transom, ceiling fan, and new LVP flooring that flows seamlessly into the spacious kitchen. You’ll appreciate the generous cabinet space with pull-out drawers, recessed lighting, an island, and a charming breakfast nook with built-in window bench seating. A two-door pantry connects the kitchen to the adjacent spaces, and nearby, the laundry room includes a utility sink, full-size washer and dryer, and gas hot water heater. The formal dining room is positioned just off the kitchen and features a bay window, chair rail, crown molding, hardwood flooring, and a decorative chandelier with a ceiling medallion—perfect for hosting guests or enjoying formal meals. Upstairs, the owner’s suite is a true retreat with a vaulted ceiling, ceiling fan, and sitting area with three windows that provide an abundance of natural light. The spacious walk-in closet includes an organizer system and a pocket door. The ensuite bath offers tile flooring, a jetted soaking tub, a step-in shower, and extra built-in storage cabinetry. Two additional bedrooms and a second full bath complete the upper level. The fully finished walkout basement expands your living space with a large recreation room, a third full bathroom, and two versatile bonus rooms. One can serve as a second office or fourth bedroom (no window), while the other is ideal for a media room, home gym, or hobby space. A double-door closet provides additional storage. Exterior highlights include a brick paver patio, brick paver stairs and walkway, a brick retaining wall, vinyl siding, floodlights, a shed, and double-hung windows throughout. The extended driveway offers parking for up to 4 vehicles, and the two-car garage includes an automatic opener and pull-down attic stairs. Simply a must see.
Contact an agent
Home facts
- Year built:1998
- Listing Id #:MDCH2045318
- Added:29 day(s) ago
- Updated:August 16, 2025 at 07:27 AM
Rooms and interior
- Bedrooms:4
- Total bathrooms:4
- Full bathrooms:3
- Half bathrooms:1
- Living area:3,170 sq. ft.
Heating and cooling
- Cooling:Ceiling Fan(s), Central A/C
- Heating:Forced Air, Natural Gas
Structure and exterior
- Roof:Architectural Shingle, Asphalt
- Year built:1998
- Building area:3,170 sq. ft.
- Lot area:0.35 Acres
Schools
- High school:NORTH POINT
Utilities
- Water:Public
- Sewer:Public Sewer
Finances and disclosures
- Price:$530,000
- Price per sq. ft.:$167.19
- Tax amount:$5,645 (2024)
New listings near 2852 Portobello Ct
- New
 $689,900Active4 beds 5 baths4,536 sq. ft.
$689,900Active4 beds 5 baths4,536 sq. ft.11904 Sidd Finch St, WALDORF, MD 20602
MLS# MDCH2045996Listed by: BUY SELL REAL ESTATE, LLC. - New
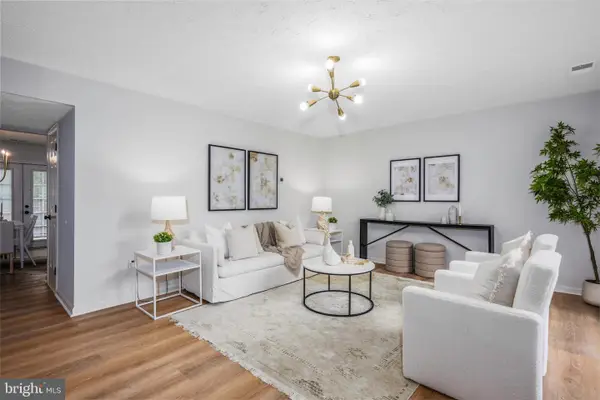 $359,999Active3 beds 3 baths1,524 sq. ft.
$359,999Active3 beds 3 baths1,524 sq. ft.6146 Sea Lion Pl, WALDORF, MD 20603
MLS# MDCH2046140Listed by: REAL ESTATE PROFESSIONALS, INC. - Coming Soon
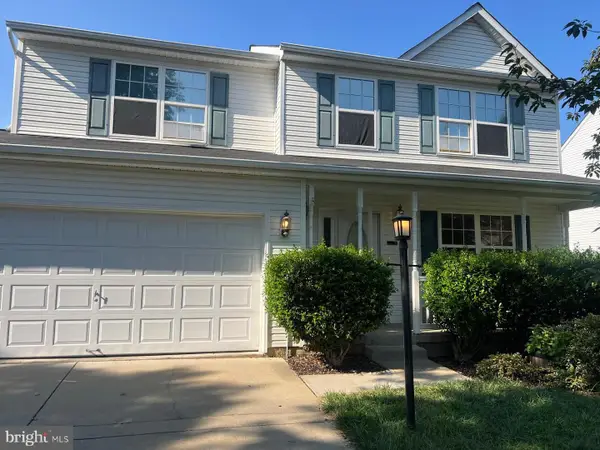 $449,999Coming Soon4 beds 3 baths
$449,999Coming Soon4 beds 3 baths11174 Sewickley St, WALDORF, MD 20601
MLS# MDCH2044648Listed by: RE/MAX GALAXY - Open Sun, 1 to 4pmNew
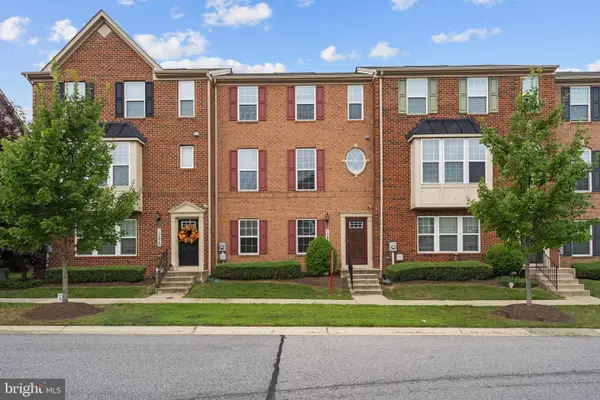 $435,000Active3 beds 3 baths1,936 sq. ft.
$435,000Active3 beds 3 baths1,936 sq. ft.10937 Saint Patricks Park Aly, WALDORF, MD 20603
MLS# MDCH2045946Listed by: KW METRO CENTER - Open Sat, 12 to 2:30pmNew
 $379,990Active3 beds 4 baths2,072 sq. ft.
$379,990Active3 beds 4 baths2,072 sq. ft.10558 Roundstone Ln, WHITE PLAINS, MD 20695
MLS# MDCH2046092Listed by: KELLER WILLIAMS PREFERRED PROPERTIES - Open Sat, 12 to 3pmNew
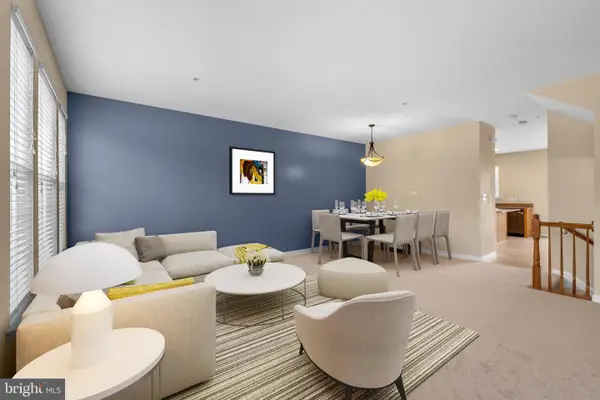 $414,990Active3 beds 4 baths2,066 sq. ft.
$414,990Active3 beds 4 baths2,066 sq. ft.4648 Scottsdale Pl, WALDORF, MD 20602
MLS# MDCH2046146Listed by: KELLER WILLIAMS PREFERRED PROPERTIES - Open Sat, 11am to 1pmNew
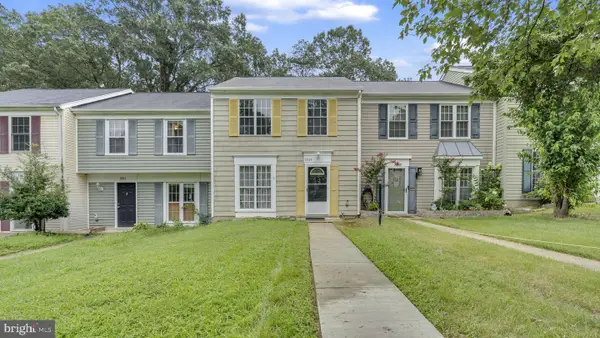 $325,000Active3 beds 2 baths1,200 sq. ft.
$325,000Active3 beds 2 baths1,200 sq. ft.3809 Light Arms Pl, WALDORF, MD 20602
MLS# MDCH2045874Listed by: REDFIN CORP - New
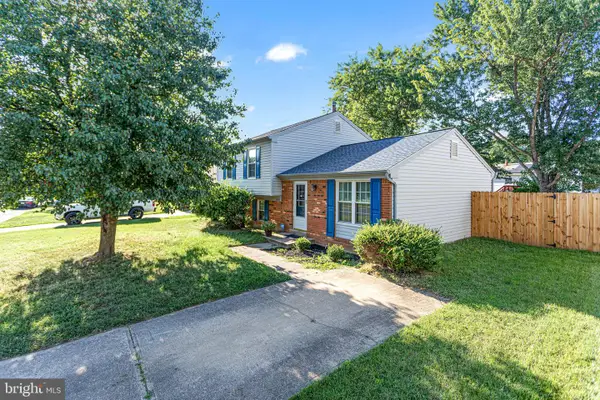 $400,000Active3 beds 2 baths1,506 sq. ft.
$400,000Active3 beds 2 baths1,506 sq. ft.3525 Norwood Ct, WALDORF, MD 20602
MLS# MDCH2046124Listed by: NEXTHOME FORWARD - Open Sat, 2 to 4pmNew
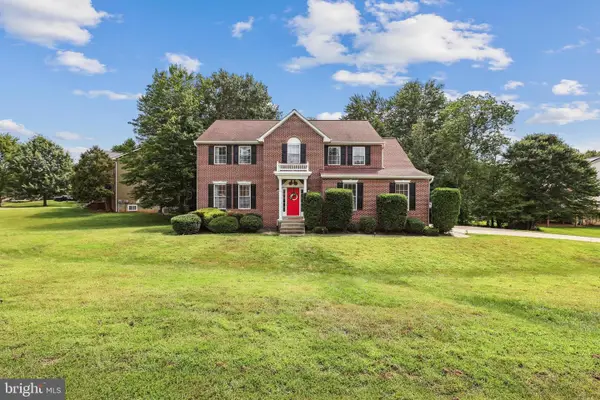 $625,000Active4 beds 4 baths3,279 sq. ft.
$625,000Active4 beds 4 baths3,279 sq. ft.2404 Berry Thicket Ct, WALDORF, MD 20603
MLS# MDCH2046132Listed by: COLDWELL BANKER REALTY - Coming Soon
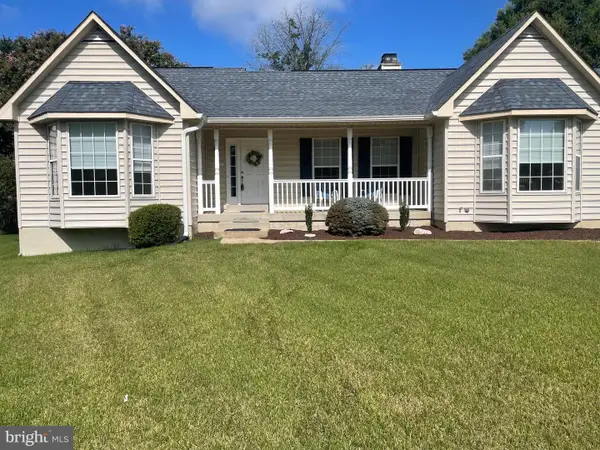 $483,500Coming Soon3 beds 3 baths
$483,500Coming Soon3 beds 3 baths3103 Freedom Ct S, WALDORF, MD 20603
MLS# MDCH2046090Listed by: BERKSHIRE HATHAWAY HOMESERVICES PENFED REALTY
