2914 Sandwich Dr, Waldorf, MD 20601
Local realty services provided by:Better Homes and Gardens Real Estate Valley Partners
2914 Sandwich Dr,Waldorf, MD 20601
$369,900
- 3 Beds
- 2 Baths
- 1,342 sq. ft.
- Single family
- Active
Listed by: sandra l denny
Office: century 21 new millennium
MLS#:MDCH2048204
Source:BRIGHTMLS
Price summary
- Price:$369,900
- Price per sq. ft.:$275.63
About this home
PRICE REDUCED!! Sellers will look at all reasonable offers! Don't miss this one! Discover the ease of one-level living in this charming Northern Waldorf home! Step inside to find a bright, open layout featuring a stylish kitchen with beautiful cabinetry, granite-look countertops, stainless steel appliances, and ceramic tile flooring. The adjoining dining area and family room make everyday living and entertaining a breeze. The spacious living room is filled with natural light from the large picture window. Much of the home features luxury vinyl plank flooring, with newer carpeting, neutral paint, and a recently replaced water heater (all within the last couple of years!) adding to the move-in-ready appeal. The updated modern hall bath offers a fresh, contemporary feel. You’ll also appreciate the versatile den/office with a large storage room and convenient attic access. Home is actually a little larger than tax record indicates with the finished Den area. Enjoy outdoor gatherings in the spacious, fenced backyard with a lovely patio area. Conveniently located for commuting to Washington, D.C., the Pentagon, Joint Base Andrews/Bolling, and National Harbor—with plenty of shopping, dining, and amenities just minutes away! Home being sold As-Is and comes with a one-year home warranty!
Contact an agent
Home facts
- Year built:1971
- Listing ID #:MDCH2048204
- Added:92 day(s) ago
- Updated:January 11, 2026 at 02:42 PM
Rooms and interior
- Bedrooms:3
- Total bathrooms:2
- Full bathrooms:2
- Living area:1,342 sq. ft.
Heating and cooling
- Cooling:Ceiling Fan(s), Central A/C
- Heating:Forced Air, Natural Gas
Structure and exterior
- Roof:Composite, Shingle
- Year built:1971
- Building area:1,342 sq. ft.
- Lot area:0.25 Acres
Schools
- High school:THOMAS STONE
- Middle school:JOHN HANSON
- Elementary school:MALCOLM
Utilities
- Water:Public
- Sewer:Public Sewer
Finances and disclosures
- Price:$369,900
- Price per sq. ft.:$275.63
- Tax amount:$3,384 (2025)
New listings near 2914 Sandwich Dr
- New
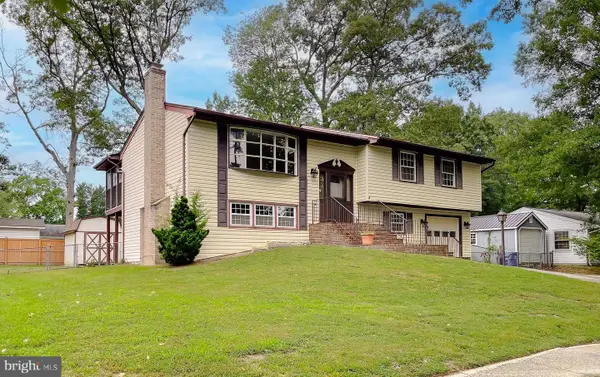 $434,900Active4 beds 3 baths1,968 sq. ft.
$434,900Active4 beds 3 baths1,968 sq. ft.3502 Lisa Ln, WALDORF, MD 20601
MLS# MDCH2050472Listed by: CENTURY 21 NEW MILLENNIUM - Open Sun, 11am to 1pmNew
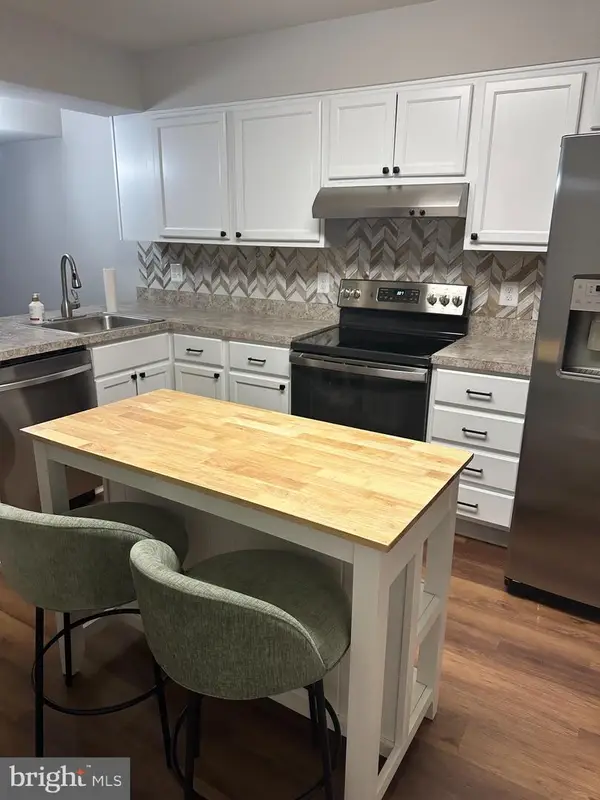 $335,000Active2 beds 3 baths1,212 sq. ft.
$335,000Active2 beds 3 baths1,212 sq. ft.2069 Tanglewood Dr, WALDORF, MD 20601
MLS# MDCH2050330Listed by: SAMSON PROPERTIES 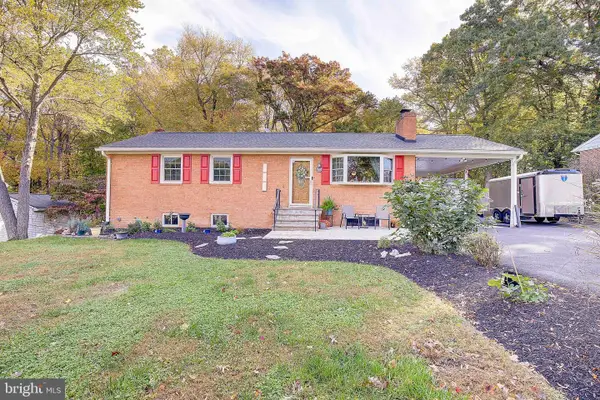 $450,000Pending4 beds 3 baths3,272 sq. ft.
$450,000Pending4 beds 3 baths3,272 sq. ft.2152 Bonnie Ln, WALDORF, MD 20601
MLS# MDCH2050462Listed by: JPAR REAL ESTATE PROFESSIONALS- New
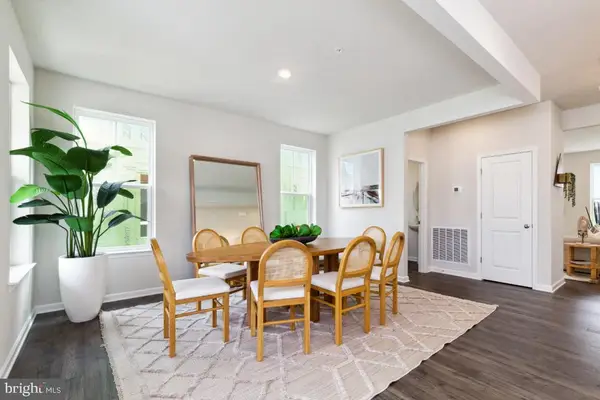 $659,990Active4 beds 5 baths3,364 sq. ft.
$659,990Active4 beds 5 baths3,364 sq. ft.Lot 138 Stonehaven Ct, WALDORF, MD 20601
MLS# MDCH2050456Listed by: PEARSON SMITH REALTY, LLC - New
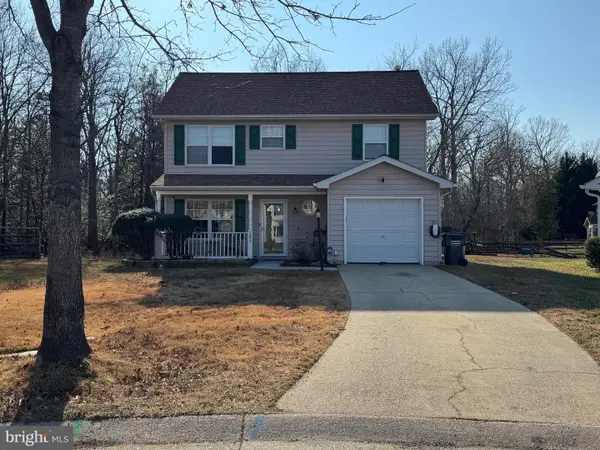 $390,000Active3 beds 3 baths1,416 sq. ft.
$390,000Active3 beds 3 baths1,416 sq. ft.3804 Molly Miller Ct, WALDORF, MD 20603
MLS# MDCH2050402Listed by: LONG & FOSTER REAL ESTATE, INC. - New
 $799,999Active5 beds 5 baths4,745 sq. ft.
$799,999Active5 beds 5 baths4,745 sq. ft.11101 Applecross Ct, WHITE PLAINS, MD 20695
MLS# MDCH2050448Listed by: FAIRFAX REALTY PREMIER - New
 $375,000Active2 beds 2 baths1,358 sq. ft.
$375,000Active2 beds 2 baths1,358 sq. ft.10618 Mount Rainier Pl, WHITE PLAINS, MD 20695
MLS# MDCH2050194Listed by: RE/MAX ONE - Coming Soon
 $275,000Coming Soon3 beds 1 baths
$275,000Coming Soon3 beds 1 baths2575 Robinson Pl, WALDORF, MD 20602
MLS# MDCH2050162Listed by: SAMSON PROPERTIES - New
 $439,990Active3 beds 4 baths2,736 sq. ft.
$439,990Active3 beds 4 baths2,736 sq. ft.10771 Millport St, WHITE PLAINS, MD 20695
MLS# MDCH2050416Listed by: OWN REAL ESTATE - Coming Soon
 $435,000Coming Soon6 beds 3 baths
$435,000Coming Soon6 beds 3 baths12081 Pierce Rd, WALDORF, MD 20601
MLS# MDCH2050410Listed by: LPT REALTY, LLC
