3012 Charleton Ct, WALDORF, MD 20602
Local realty services provided by:Better Homes and Gardens Real Estate Cassidon Realty

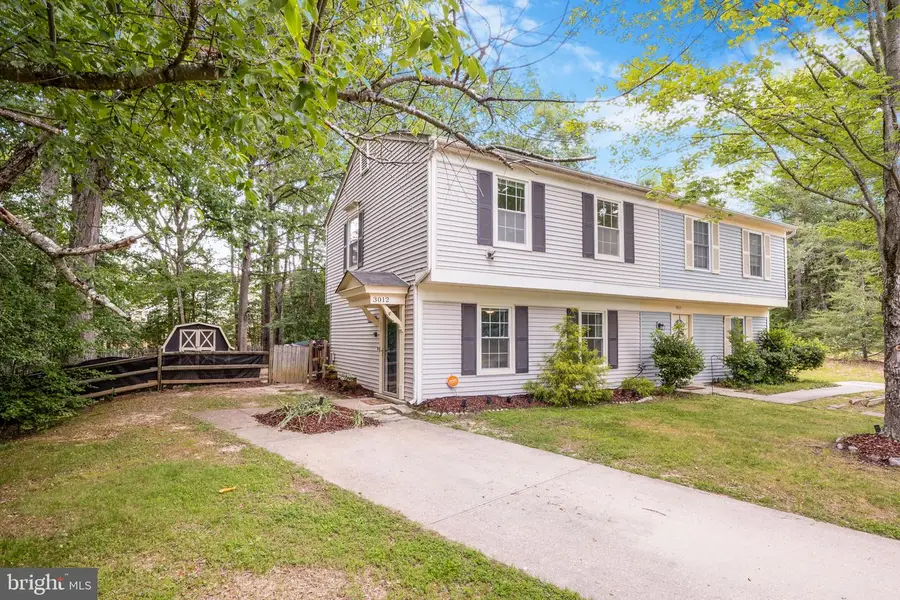
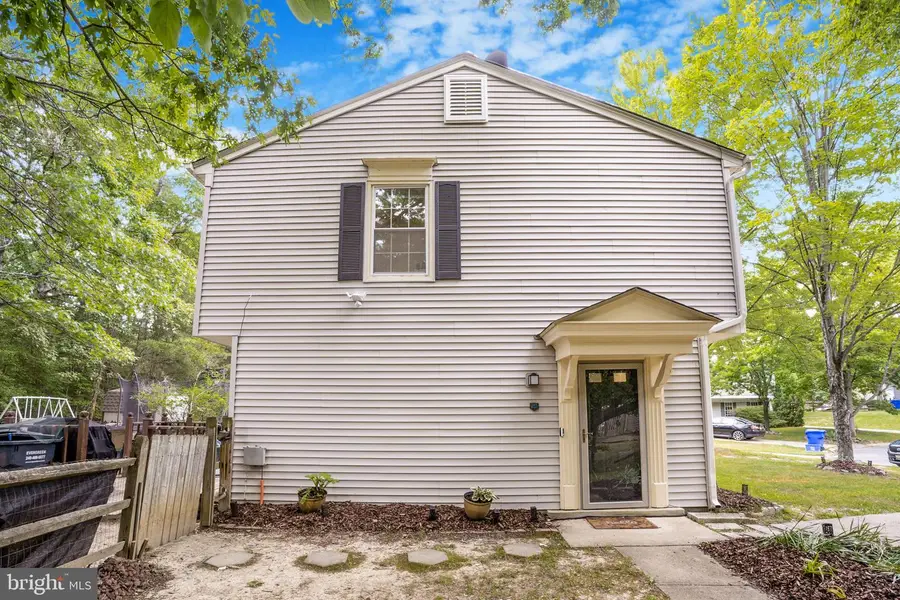
3012 Charleton Ct,WALDORF, MD 20602
$324,990
- 3 Beds
- 2 Baths
- 1,056 sq. ft.
- Single family
- Pending
Listed by:shirley a jenkins-boyd
Office:taylor properties
MLS#:MDCH2043548
Source:BRIGHTMLS
Price summary
- Price:$324,990
- Price per sq. ft.:$307.76
- Monthly HOA dues:$53.5
About this home
Back on the market!!!! Buyers financing fell through. Appraised for $335,000! Instant Equity. New heating and cooling system installed,
Discover Your Dream Home: A Beautifully Upgraded End-Unit Townhome with a backyard the size of a single-family yard.
Step into this beautifully updated end-unit townhome, where modern elegance meets expansive living. Boasting the generous lot size of a single-family home, this home offers unparalleled space and privacy in a sought-after Waldorf neighborhood.
Key Features of this property:
*Open-Concept Living: Enjoy a seamless flow between the living and dining areas, perfect for both entertaining and everyday living.
*Modern Kitchen: The updated kitchen features sleek white cabinetry, stainless steel appliances, and upgraded countertops, making meal preparation a delight.
*Convenient Powder Room: A well-placed powder room on the main level adds to the home's functionality.
*Upstairs Laundry: Say goodbye to hauling laundry up and down stairs with the convenient upstairs laundry area.
*Outdoor Living: Step outside to your private deck, overlooking a large, oversized lot—ideal for relaxation, play, or hosting gatherings.
*Comfortable Climate Control: Ceiling fans and upgraded lighting fixtures throughout the home enhance comfort and ambiance.
*Low HOA Fees: Benefit from affordable HOA fees that cover common area maintenance and more.
Expansive Backyard:
The oversized lot provides a rare opportunity for outdoor enjoyment, offering ample space for gardening, recreation, or simply unwinding in your private oasis.
Prime Location:
Situated in Waldorf, MD, this home offers easy access to major highways, shopping centers, and dining options, placing convenience at your doorstep.
Don't miss the chance to own this exceptional end-unit townhome that combines the best of townhouse living with the outdoor space and privacy of a single-family home. Schedule your viewing today and make this dream home yours!
Seller asks if buyers can use Elite Settlement for a quick and easy transaction.
Contact an agent
Home facts
- Year built:1982
- Listing Id #:MDCH2043548
- Added:73 day(s) ago
- Updated:August 14, 2025 at 11:42 PM
Rooms and interior
- Bedrooms:3
- Total bathrooms:2
- Full bathrooms:1
- Half bathrooms:1
- Living area:1,056 sq. ft.
Heating and cooling
- Cooling:Ceiling Fan(s), Central A/C
- Heating:Electric, Heat Pump(s)
Structure and exterior
- Year built:1982
- Building area:1,056 sq. ft.
- Lot area:0.23 Acres
Utilities
- Water:Public
- Sewer:Public Sewer
Finances and disclosures
- Price:$324,990
- Price per sq. ft.:$307.76
- Tax amount:$3,211 (2024)
New listings near 3012 Charleton Ct
- Open Sun, 1 to 4pmNew
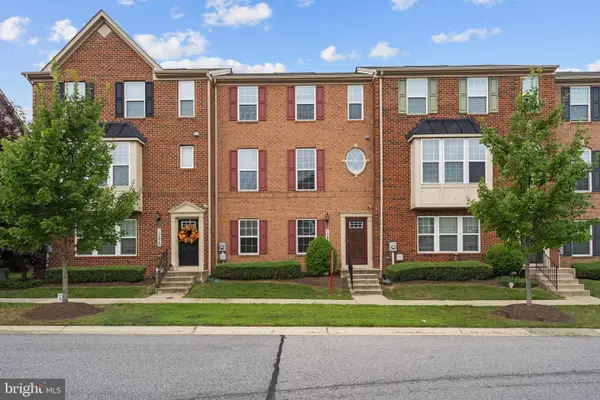 $435,000Active3 beds 3 baths1,936 sq. ft.
$435,000Active3 beds 3 baths1,936 sq. ft.10937 Saint Patricks Park Aly, WALDORF, MD 20603
MLS# MDCH2045946Listed by: KW METRO CENTER - New
 $403,890Active3 beds 4 baths2,072 sq. ft.
$403,890Active3 beds 4 baths2,072 sq. ft.10558 Roundstone Ln, WHITE PLAINS, MD 20695
MLS# MDCH2046092Listed by: KELLER WILLIAMS PREFERRED PROPERTIES - Coming SoonOpen Sat, 12 to 3pm
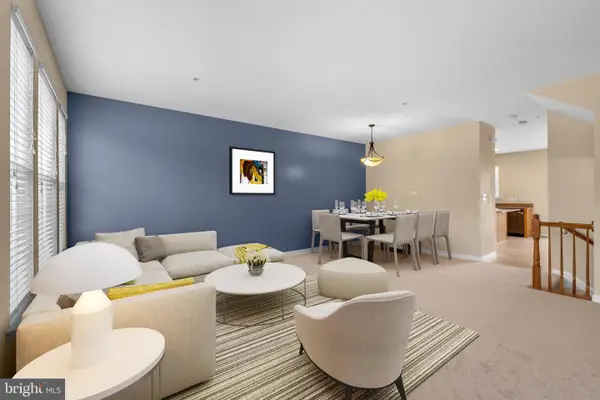 $414,990Coming Soon3 beds 4 baths
$414,990Coming Soon3 beds 4 baths4648 Scottsdale Pl, WALDORF, MD 20602
MLS# MDCH2046146Listed by: KELLER WILLIAMS PREFERRED PROPERTIES - Open Sat, 11am to 1pmNew
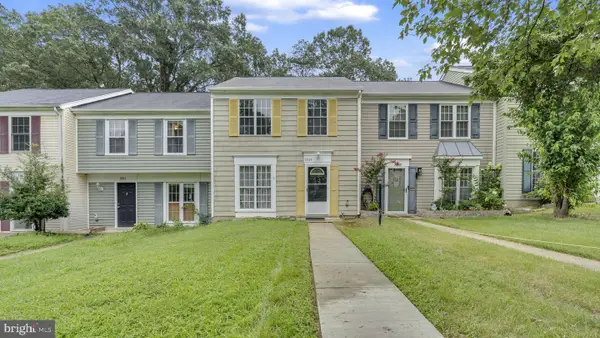 $325,000Active3 beds 2 baths1,200 sq. ft.
$325,000Active3 beds 2 baths1,200 sq. ft.3809 Light Arms Pl, WALDORF, MD 20602
MLS# MDCH2045874Listed by: REDFIN CORP - New
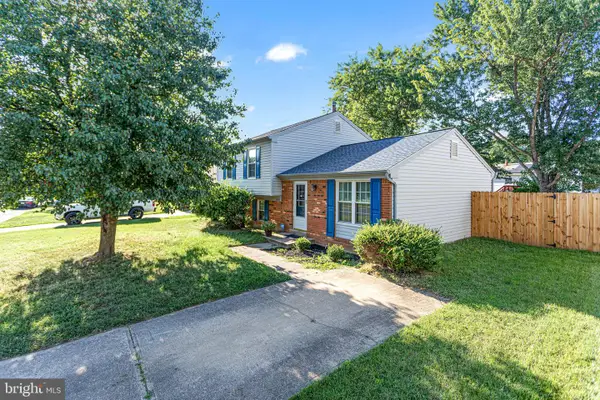 $400,000Active3 beds 2 baths1,506 sq. ft.
$400,000Active3 beds 2 baths1,506 sq. ft.3525 Norwood Ct, WALDORF, MD 20602
MLS# MDCH2046124Listed by: NEXTHOME FORWARD - Coming Soon
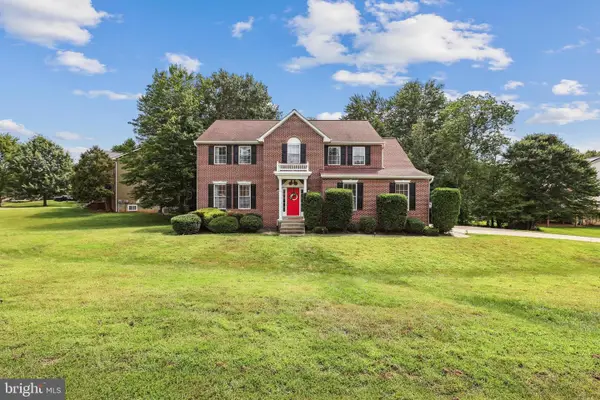 $625,000Coming Soon4 beds 4 baths
$625,000Coming Soon4 beds 4 baths2404 Berry Thicket Ct, WALDORF, MD 20603
MLS# MDCH2046132Listed by: COLDWELL BANKER REALTY - Coming Soon
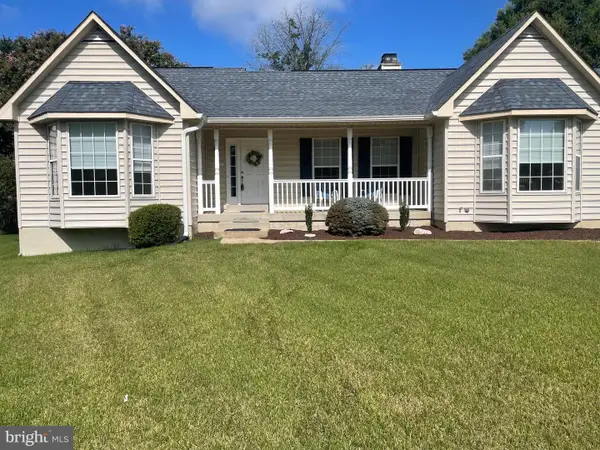 $483,500Coming Soon3 beds 3 baths
$483,500Coming Soon3 beds 3 baths3103 Freedom Ct S, WALDORF, MD 20603
MLS# MDCH2046090Listed by: BERKSHIRE HATHAWAY HOMESERVICES PENFED REALTY - New
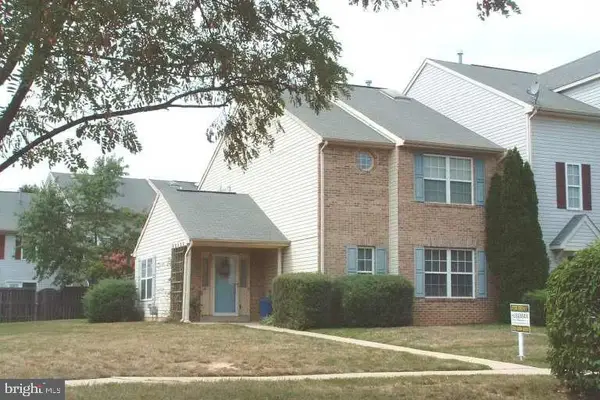 $365,000Active3 beds 3 baths1,995 sq. ft.
$365,000Active3 beds 3 baths1,995 sq. ft.5416 Harvest Fish Pl, WALDORF, MD 20603
MLS# MDCH2046114Listed by: T&G REAL ESTATE ADVISORS, INC. - New
 $570,000Active4 beds 5 baths2,890 sq. ft.
$570,000Active4 beds 5 baths2,890 sq. ft.4621 La Costa Ln, WALDORF, MD 20602
MLS# MDCH2046084Listed by: REAL BROKER, LLC - New
 $569,900Active5 beds 4 baths3,182 sq. ft.
$569,900Active5 beds 4 baths3,182 sq. ft.3487 Mckinley Ct, WALDORF, MD 20603
MLS# MDCH2046086Listed by: CENTURY 21 NEW MILLENNIUM
