3015 Walnut Ln, Waldorf, MD 20601
Local realty services provided by:Better Homes and Gardens Real Estate Premier
Listed by: cecelia m sage
Office: re/max realty group
MLS#:MDCH2049316
Source:BRIGHTMLS
Price summary
- Price:$446,400
- Price per sq. ft.:$194.09
About this home
Move-in ready and beautifully renovated, this stunning split-foyer home is located in the sought-after Country Club South subdivision of Waldorf. Offering approximately 2,000 square feet of finished living space, this home features 4 spacious bedrooms and 3 fully updated, designer bathrooms, combining timeless brick curb appeal with today’s most desired upgrades.
The open-concept upper level is ideal for modern living and entertaining, showcasing a gourmet kitchen with a large center island, sleek finishes, and appliances just two years young. The kitchen flows seamlessly into the dining and living areas, creating a bright, welcoming space. The main level also includes a generous primary suite, two additional bedrooms, and a beautifully updated full bath.
The fully finished lower level adds incredible versatility with a huge fourth bedroom, a cozy family room featuring a wood-burning fireplace, and a third full bathroom—perfect for guests, a home office, or multi-generational living.
Situated on a large 0.4-acre lot, the home boasts a private, fully fenced backyard ideal for entertaining, pets, or relaxing outdoors. Conveniently located just minutes from shopping, dining, and entertainment, with easy access to major commuter routes, this home offers the perfect balance of comfort, style, and location.
A rare find in Waldorf—updated, spacious, and ready to welcome you home. Seller is ready to move quickly, so bring your home ownership dreams alive in 2026!
Contact an agent
Home facts
- Year built:1968
- Listing ID #:MDCH2049316
- Added:53 day(s) ago
- Updated:January 11, 2026 at 02:42 PM
Rooms and interior
- Bedrooms:4
- Total bathrooms:3
- Full bathrooms:3
- Living area:2,300 sq. ft.
Heating and cooling
- Cooling:Central A/C
- Heating:Electric, Heat Pump - Gas BackUp, Natural Gas
Structure and exterior
- Roof:Asphalt
- Year built:1968
- Building area:2,300 sq. ft.
- Lot area:0.4 Acres
Schools
- High school:THOMAS STONE
- Middle school:JOHN HANSON
- Elementary school:J P RYON
Utilities
- Water:Public
- Sewer:Public Sewer
Finances and disclosures
- Price:$446,400
- Price per sq. ft.:$194.09
- Tax amount:$5,035 (2025)
New listings near 3015 Walnut Ln
- New
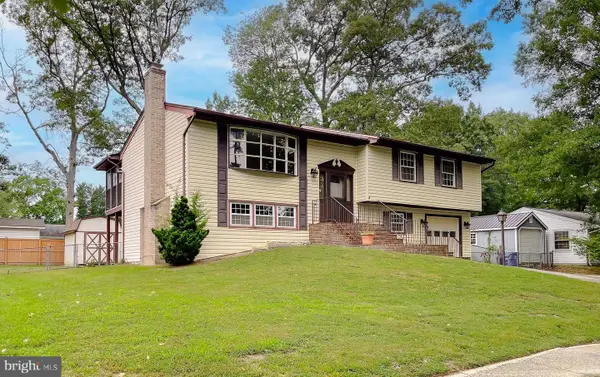 $434,900Active4 beds 3 baths1,968 sq. ft.
$434,900Active4 beds 3 baths1,968 sq. ft.3502 Lisa Ln, WALDORF, MD 20601
MLS# MDCH2050472Listed by: CENTURY 21 NEW MILLENNIUM - Open Sun, 11am to 1pmNew
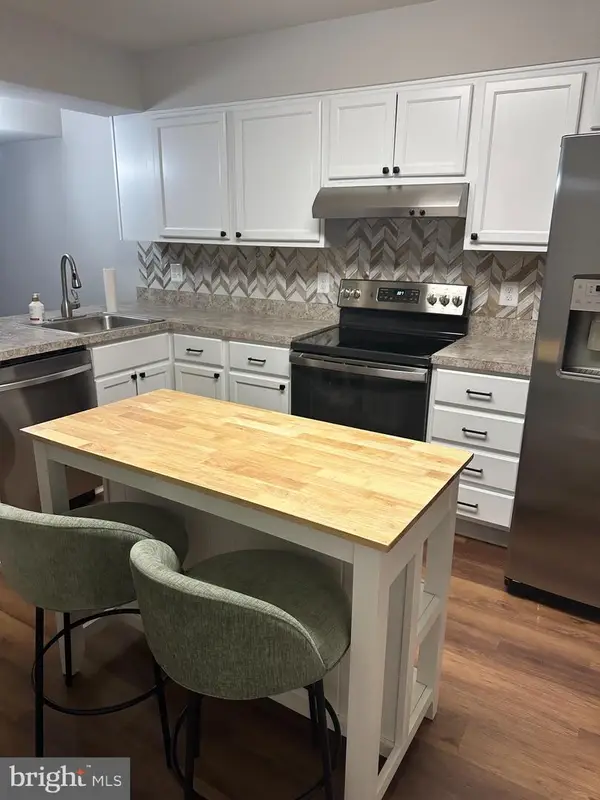 $335,000Active2 beds 3 baths1,212 sq. ft.
$335,000Active2 beds 3 baths1,212 sq. ft.2069 Tanglewood Dr, WALDORF, MD 20601
MLS# MDCH2050330Listed by: SAMSON PROPERTIES 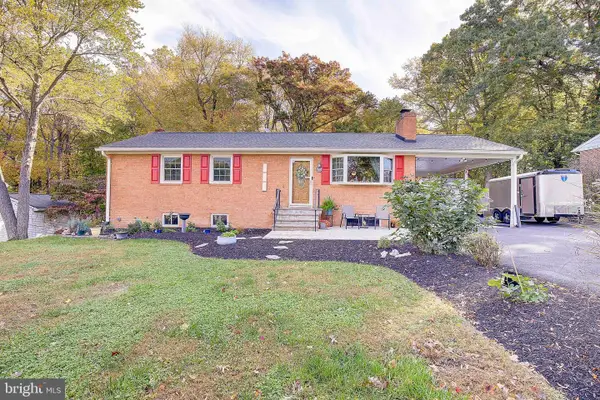 $450,000Pending4 beds 3 baths3,272 sq. ft.
$450,000Pending4 beds 3 baths3,272 sq. ft.2152 Bonnie Ln, WALDORF, MD 20601
MLS# MDCH2050462Listed by: JPAR REAL ESTATE PROFESSIONALS- New
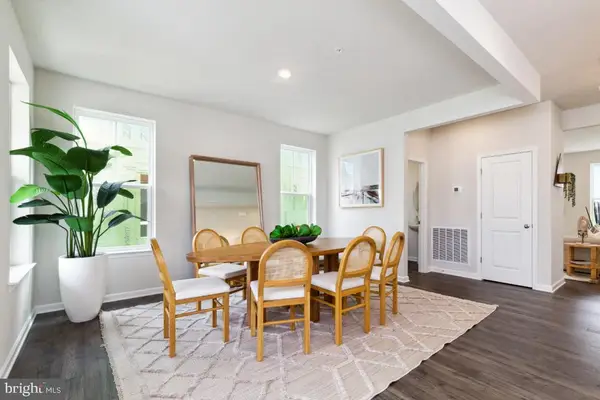 $659,990Active4 beds 5 baths3,364 sq. ft.
$659,990Active4 beds 5 baths3,364 sq. ft.Lot 138 Stonehaven Ct, WALDORF, MD 20601
MLS# MDCH2050456Listed by: PEARSON SMITH REALTY, LLC - New
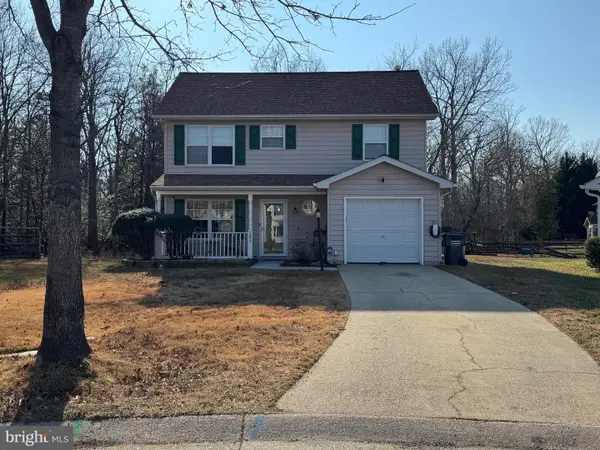 $390,000Active3 beds 3 baths1,416 sq. ft.
$390,000Active3 beds 3 baths1,416 sq. ft.3804 Molly Miller Ct, WALDORF, MD 20603
MLS# MDCH2050402Listed by: LONG & FOSTER REAL ESTATE, INC. - New
 $799,999Active5 beds 5 baths4,745 sq. ft.
$799,999Active5 beds 5 baths4,745 sq. ft.11101 Applecross Ct, WHITE PLAINS, MD 20695
MLS# MDCH2050448Listed by: FAIRFAX REALTY PREMIER - New
 $375,000Active2 beds 2 baths1,358 sq. ft.
$375,000Active2 beds 2 baths1,358 sq. ft.10618 Mount Rainier Pl, WHITE PLAINS, MD 20695
MLS# MDCH2050194Listed by: RE/MAX ONE - Coming Soon
 $275,000Coming Soon3 beds 1 baths
$275,000Coming Soon3 beds 1 baths2575 Robinson Pl, WALDORF, MD 20602
MLS# MDCH2050162Listed by: SAMSON PROPERTIES - New
 $439,990Active3 beds 4 baths2,736 sq. ft.
$439,990Active3 beds 4 baths2,736 sq. ft.10771 Millport St, WHITE PLAINS, MD 20695
MLS# MDCH2050416Listed by: OWN REAL ESTATE - Coming Soon
 $435,000Coming Soon6 beds 3 baths
$435,000Coming Soon6 beds 3 baths12081 Pierce Rd, WALDORF, MD 20601
MLS# MDCH2050410Listed by: LPT REALTY, LLC
