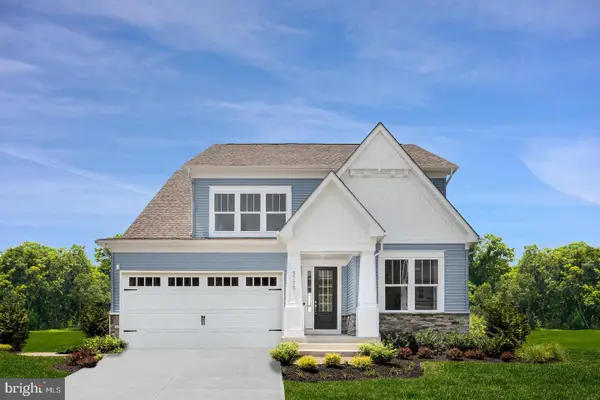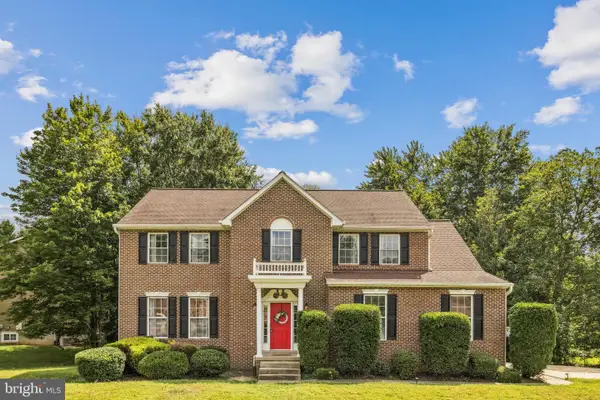302 Barksdale Ave, Waldorf, MD 20602
Local realty services provided by:Better Homes and Gardens Real Estate Murphy & Co.
302 Barksdale Ave,Waldorf, MD 20602
$360,000
- 3 Beds
- 1 Baths
- 1,377 sq. ft.
- Single family
- Pending
Listed by: frank a mcknew
Office: re/max realty group
MLS#:MDCH2047732
Source:BRIGHTMLS
Price summary
- Price:$360,000
- Price per sq. ft.:$261.44
About this home
This fantastic rambler sits on a large, level lot and offers comfortable one-level living with many updates, including energy-efficient windows, new HVAC, and gas heat. The enclosed garage creates a spacious family room with cathedral ceiling and LPV flooring, while the welcoming covered front porch and security door add charm and peace of mind. Inside, enjoy an open living room with recessed LED lights, chair rail, and updated floors, plus a bright eat-in kitchen with stainless steel appliances, gas stove, designer backsplash, and plenty of cabinets. The breakfast nook has a sliding door to the level backyard with shed, perfect for relaxing outdoors. There are three bedrooms, an updated hall bath with grab bar, linen closet, and stylish finishes, plus a convenient laundry area. With its modern comforts and easy layout, this home is move-in ready and ideal for everyday living.
Contact an agent
Home facts
- Year built:1967
- Listing ID #:MDCH2047732
- Added:55 day(s) ago
- Updated:November 26, 2025 at 08:49 AM
Rooms and interior
- Bedrooms:3
- Total bathrooms:1
- Full bathrooms:1
- Living area:1,377 sq. ft.
Heating and cooling
- Cooling:Central A/C
- Heating:Forced Air, Natural Gas
Structure and exterior
- Roof:Asphalt, Shingle
- Year built:1967
- Building area:1,377 sq. ft.
- Lot area:0.22 Acres
Utilities
- Water:Public
- Sewer:Public Sewer
Finances and disclosures
- Price:$360,000
- Price per sq. ft.:$261.44
- Tax amount:$4,047 (2024)
New listings near 302 Barksdale Ave
- New
 $265,000Active3 beds 2 baths1,160 sq. ft.
$265,000Active3 beds 2 baths1,160 sq. ft.3705 Kempsford Pl, WALDORF, MD 20602
MLS# MDCH2048400Listed by: THE HOME TEAM REALTY GROUP, LLC - Coming Soon
 $395,900Coming Soon3 beds 2 baths
$395,900Coming Soon3 beds 2 baths5800 Betsy Cir, WALDORF, MD 20601
MLS# MDCH2049486Listed by: KW METRO CENTER - Coming Soon
 $635,000Coming Soon5 beds 4 baths
$635,000Coming Soon5 beds 4 baths4491 Shakespeare Cir, WHITE PLAINS, MD 20695
MLS# MDCH2049488Listed by: EXIT DELUXE REALTY - New
 $655,000Active4 beds 5 baths3,065 sq. ft.
$655,000Active4 beds 5 baths3,065 sq. ft.Lot A07 Selkie Ln, WALDORF, MD 20601
MLS# MDCH2049490Listed by: PEARSON SMITH REALTY, LLC - New
 $66,200Active4 beds 5 baths3,003 sq. ft.
$66,200Active4 beds 5 baths3,003 sq. ft.Lot 139 Stonehaven Ct, WALDORF, MD 20601
MLS# MDCH2049492Listed by: PEARSON SMITH REALTY, LLC - New
 $699,990Active5 beds 5 baths3,515 sq. ft.
$699,990Active5 beds 5 baths3,515 sq. ft.Lot 124 Stonehaven Ct, WALDORF, MD 20601
MLS# MDCH2049494Listed by: PEARSON SMITH REALTY, LLC - Open Sat, 12 to 3pmNew
 $719,990Active5 beds 5 baths4,177 sq. ft.
$719,990Active5 beds 5 baths4,177 sq. ft.Lot 48 Obin Ln, WALDORF, MD 20601
MLS# MDCH2049500Listed by: PEARSON SMITH REALTY, LLC - New
 $729,990Active5 beds 5 baths3,638 sq. ft.
$729,990Active5 beds 5 baths3,638 sq. ft.Lot 137 Stonehaven Ct, WALDORF, MD 20601
MLS# MDCH2049502Listed by: PEARSON SMITH REALTY, LLC - New
 $729,990Active4 beds 4 baths4,237 sq. ft.
$729,990Active4 beds 4 baths4,237 sq. ft.8633 Resilience St, WALDORF, MD 20603
MLS# MDCH2049464Listed by: SM BROKERAGE, LLC - New
 $530,000Active4 beds 4 baths3,279 sq. ft.
$530,000Active4 beds 4 baths3,279 sq. ft.2404 Berry Thicket Ct, WALDORF, MD 20603
MLS# MDCH2049460Listed by: COLDWELL BANKER REALTY
