314 Rivermont Dr, Waldorf, MD 20602
Local realty services provided by:Better Homes and Gardens Real Estate Cassidon Realty
314 Rivermont Dr,Waldorf, MD 20602
$380,000
- 4 Beds
- 1 Baths
- 1,497 sq. ft.
- Single family
- Active
Listed by: michael hunter
Office: real broker, llc.
MLS#:MDCH2048094
Source:BRIGHTMLS
Price summary
- Price:$380,000
- Price per sq. ft.:$253.84
About this home
🏡 Charming 4-Bedroom Home with Spacious Backyard in Waldorf, MD
Welcome to 314 Rivermont Drive, a delightful single-family home nestled in a quiet, established neighborhood in the heart of Waldorf, Maryland. This inviting residence offers 4 bedrooms and 1 full bathroom, perfect for first-time buyers, growing families, or anyone seeking comfort and convenience with a touch of outdoor charm.
Step inside to find a bright and welcoming living area with plenty of natural light. The kitchen offers ample cabinet space and easy access to the dining area ideal for everyday meals or entertaining guests. Each bedroom is comfortably sized, offering flexibility for use as a home office or guest room.
Outside, you’ll love the large, fenced backyard, complete with multiple storage sheds and dedicated areas for entertaining, perfect for barbecues, gardening, or simply relaxing under the trees. The expansive lot provides both privacy and versatility for all your outdoor needs.
Located in a convenient Waldorf location, this home is close to everything:
Just 25 miles from Washington, D.C., ideal for commuters or weekend visits to the city.
10 minutes to St. Charles Towne Center, offering shopping, dining, and entertainment.
Nearby parks such as White Plains Regional Park and Cedarville State Forest for outdoor recreation.
Easy access to Routes 301 and 228, connecting you to Southern Maryland and the Beltway in minutes.
Enjoy the perfect blend of suburban comfort and accessibility at 314 Rivermont Dr. A charming home with room to grow and a backyard built for memories.
Contact an agent
Home facts
- Year built:1967
- Listing ID #:MDCH2048094
- Added:95 day(s) ago
- Updated:January 11, 2026 at 02:42 PM
Rooms and interior
- Bedrooms:4
- Total bathrooms:1
- Full bathrooms:1
- Living area:1,497 sq. ft.
Heating and cooling
- Cooling:Central A/C
- Heating:Electric, Heat Pump(s)
Structure and exterior
- Year built:1967
- Building area:1,497 sq. ft.
- Lot area:0.19 Acres
Schools
- High school:THOMAS STONE
Utilities
- Water:Public
- Sewer:Public Sewer
Finances and disclosures
- Price:$380,000
- Price per sq. ft.:$253.84
- Tax amount:$3,712 (2024)
New listings near 314 Rivermont Dr
- New
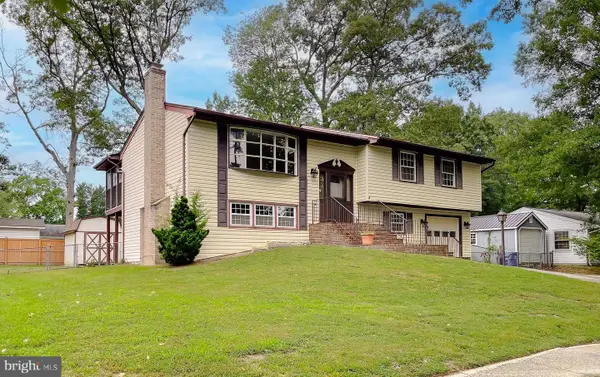 $434,900Active4 beds 3 baths1,968 sq. ft.
$434,900Active4 beds 3 baths1,968 sq. ft.3502 Lisa Ln, WALDORF, MD 20601
MLS# MDCH2050472Listed by: CENTURY 21 NEW MILLENNIUM - Open Sun, 11am to 1pmNew
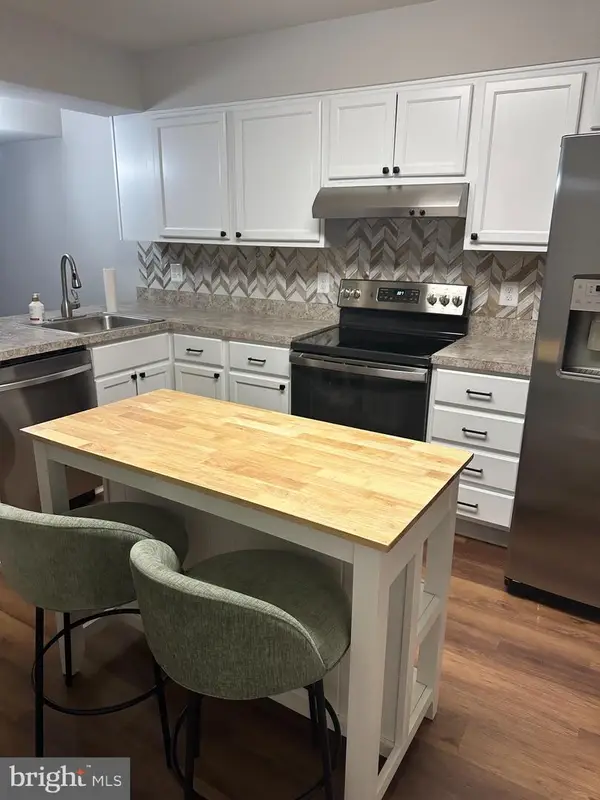 $335,000Active2 beds 3 baths1,212 sq. ft.
$335,000Active2 beds 3 baths1,212 sq. ft.2069 Tanglewood Dr, WALDORF, MD 20601
MLS# MDCH2050330Listed by: SAMSON PROPERTIES 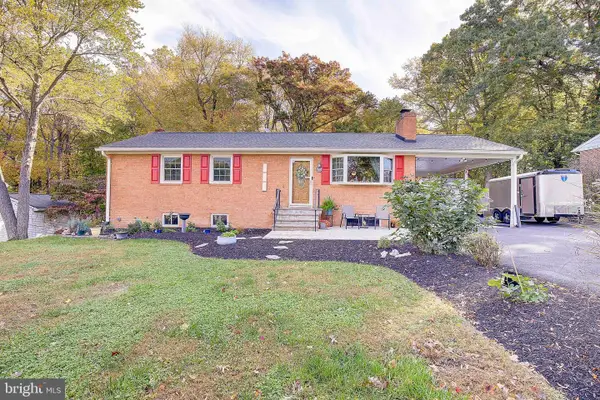 $450,000Pending4 beds 3 baths3,272 sq. ft.
$450,000Pending4 beds 3 baths3,272 sq. ft.2152 Bonnie Ln, WALDORF, MD 20601
MLS# MDCH2050462Listed by: JPAR REAL ESTATE PROFESSIONALS- New
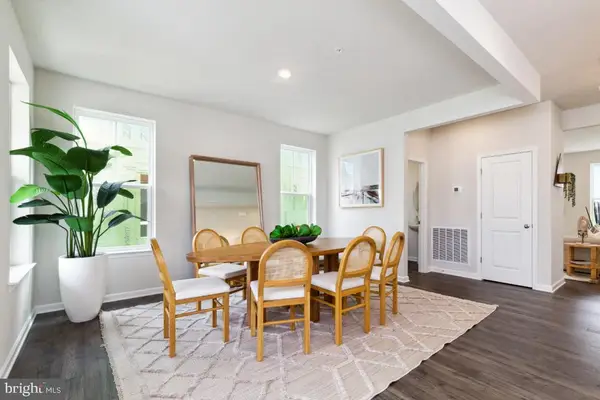 $659,990Active4 beds 5 baths3,364 sq. ft.
$659,990Active4 beds 5 baths3,364 sq. ft.Lot 138 Stonehaven Ct, WALDORF, MD 20601
MLS# MDCH2050456Listed by: PEARSON SMITH REALTY, LLC - New
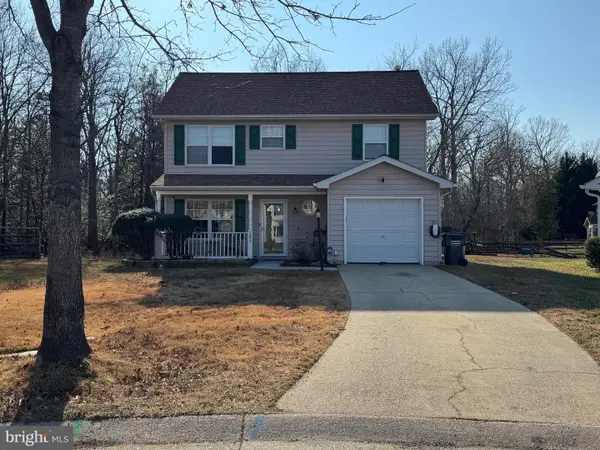 $390,000Active3 beds 3 baths1,416 sq. ft.
$390,000Active3 beds 3 baths1,416 sq. ft.3804 Molly Miller Ct, WALDORF, MD 20603
MLS# MDCH2050402Listed by: LONG & FOSTER REAL ESTATE, INC. - New
 $799,999Active5 beds 5 baths4,745 sq. ft.
$799,999Active5 beds 5 baths4,745 sq. ft.11101 Applecross Ct, WHITE PLAINS, MD 20695
MLS# MDCH2050448Listed by: FAIRFAX REALTY PREMIER - New
 $375,000Active2 beds 2 baths1,358 sq. ft.
$375,000Active2 beds 2 baths1,358 sq. ft.10618 Mount Rainier Pl, WHITE PLAINS, MD 20695
MLS# MDCH2050194Listed by: RE/MAX ONE - Coming Soon
 $275,000Coming Soon3 beds 1 baths
$275,000Coming Soon3 beds 1 baths2575 Robinson Pl, WALDORF, MD 20602
MLS# MDCH2050162Listed by: SAMSON PROPERTIES - New
 $439,990Active3 beds 4 baths2,736 sq. ft.
$439,990Active3 beds 4 baths2,736 sq. ft.10771 Millport St, WHITE PLAINS, MD 20695
MLS# MDCH2050416Listed by: OWN REAL ESTATE - Coming Soon
 $435,000Coming Soon6 beds 3 baths
$435,000Coming Soon6 beds 3 baths12081 Pierce Rd, WALDORF, MD 20601
MLS# MDCH2050410Listed by: LPT REALTY, LLC
