3149 Eutaw Forest Dr, Waldorf, MD 20603
Local realty services provided by:Better Homes and Gardens Real Estate GSA Realty
3149 Eutaw Forest Dr,Waldorf, MD 20603
$487,000
- 5 Beds
- 3 Baths
- 1,944 sq. ft.
- Single family
- Pending
Listed by: mileah walker
Office: real broker, llc.
MLS#:MDCH2044926
Source:BRIGHTMLS
Price summary
- Price:$487,000
- Price per sq. ft.:$250.51
- Monthly HOA dues:$10.42
About this home
BACK ACTIVE. BUYERS WERE UNABLE TO GET FINANCING APPROVAL! HOME APPRAISED AT $490,000
MOVE IN READY spacious 5-bedroom, 3-bath split foyer home perfect for comfortable living and entertaining in the sought after neighborhood of Eutaw Forest! This well-maintained property features a bright open floor plan with a large kitchen offering ample cabinet and counter space, perfect for meal prep and gatherings. The upper level includes a spacious living area, dining space, a full hall bath, and three bedrooms, including a primary suite with ensuite bath.
The finished lower level offers two additional bedrooms, a full bath, laundry room with built in cabinets, bonus room (can be used as an office, game room, etc.), and a large family room with a fireplace and walk-out access—ideal for guests, in-laws, or home office needs.
Enjoy summer days in your private backyard oasis featuring an in-ground swimming pool, patio area, and six foot privacy fenced yard—perfect for relaxing or entertaining friends and family.
The home boost a driveway with enough room to park a boat or an RV with room to still park cars! Conveniently located near shopping, dining, and commuter routes to Washington DC and several bases (JBAB, Andrews, Indian Head, NRL). This home has it all—space, comfort, and your very own backyard retreat!
DON'T MISS OUT SCHEDULE YOUR SHOWING TODAY!
Contact an agent
Home facts
- Year built:1980
- Listing ID #:MDCH2044926
- Added:218 day(s) ago
- Updated:November 21, 2025 at 08:42 AM
Rooms and interior
- Bedrooms:5
- Total bathrooms:3
- Full bathrooms:3
- Living area:1,944 sq. ft.
Heating and cooling
- Cooling:Central A/C
- Heating:Electric, Heat Pump(s)
Structure and exterior
- Roof:Shingle
- Year built:1980
- Building area:1,944 sq. ft.
- Lot area:0.46 Acres
Schools
- High school:MAURICE J. MCDONOUGH
- Middle school:THEODORE G. DAVIS
- Elementary school:WILLIAM A. DIGGS
Utilities
- Water:Public
- Sewer:Public Sewer
Finances and disclosures
- Price:$487,000
- Price per sq. ft.:$250.51
- Tax amount:$4,657 (2024)
New listings near 3149 Eutaw Forest Dr
- New
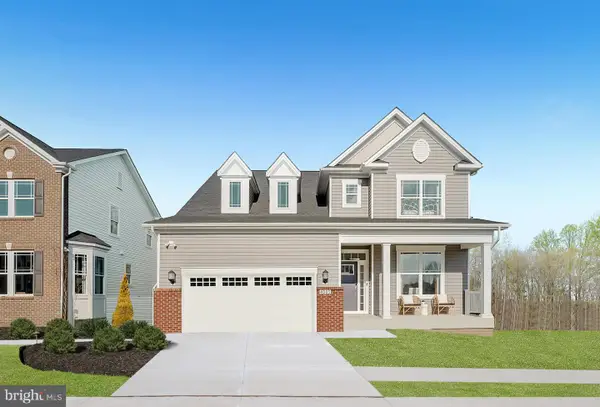 $681,190Active3 beds 4 baths
$681,190Active3 beds 4 baths5426 Newport Cir, WHITE PLAINS, MD 20695
MLS# MDCH2051378Listed by: KELLER WILLIAMS REALTY ADVANTAGE - Coming Soon
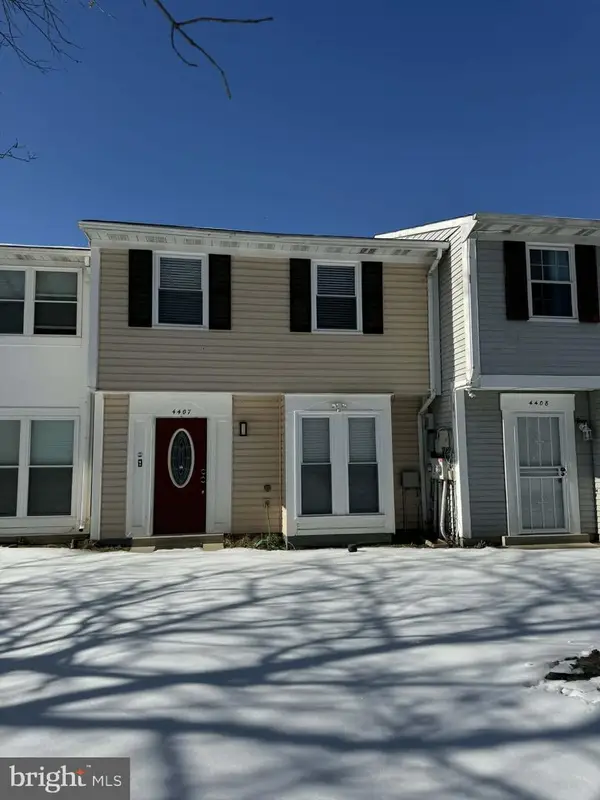 $325,000Coming Soon3 beds 2 baths
$325,000Coming Soon3 beds 2 baths4407 Eagle Ct, WALDORF, MD 20603
MLS# MDCH2051274Listed by: JPAR REAL ESTATE PROFESSIONALS - New
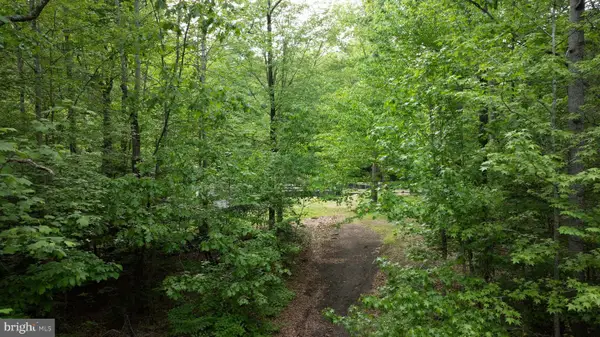 $475,000Active52.86 Acres
$475,000Active52.86 AcresPetzold Dr #parcel F, WALDORF, MD 20601
MLS# MDCH2051374Listed by: CENTURY 21 NEW MILLENNIUM - Coming SoonOpen Sat, 12 to 2pm
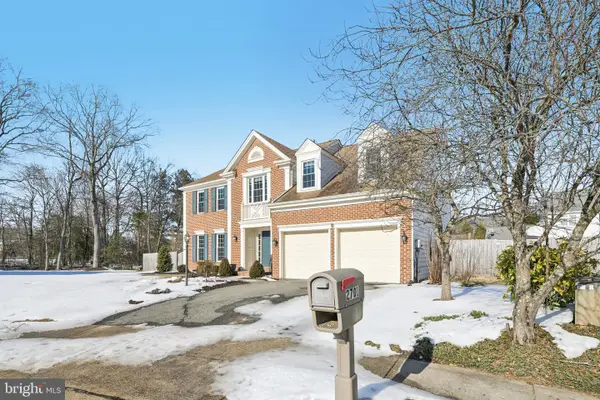 $515,000Coming Soon4 beds 3 baths
$515,000Coming Soon4 beds 3 baths2701 Whistling Ct, WALDORF, MD 20601
MLS# MDCH2051360Listed by: RE/MAX EXECUTIVE - New
 $412,990Active3 beds 4 baths2,160 sq. ft.
$412,990Active3 beds 4 baths2,160 sq. ft.10982 Barnard Pl, WHITE PLAINS, MD 20695
MLS# MDCH2051352Listed by: KELLER WILLIAMS REALTY ADVANTAGE 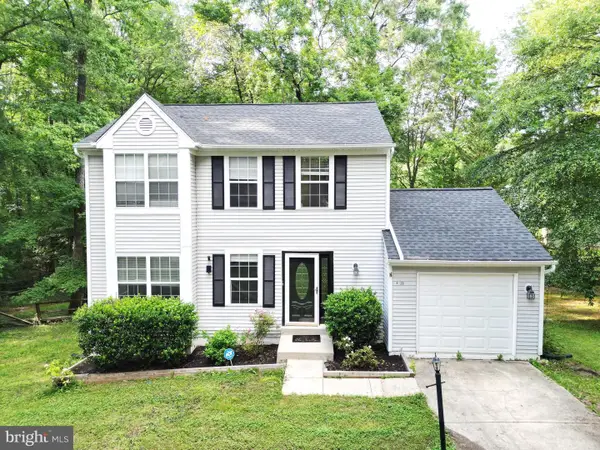 $400,000Pending3 beds 3 baths1,840 sq. ft.
$400,000Pending3 beds 3 baths1,840 sq. ft.4120 Lancaster Cir, WALDORF, MD 20603
MLS# MDCH2050864Listed by: REALTY ONE GROUP PERFORMANCE, LLC- New
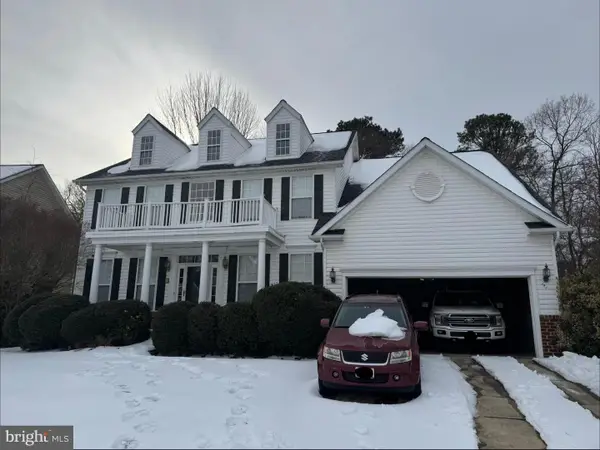 $550,000Active4 beds 4 baths3,828 sq. ft.
$550,000Active4 beds 4 baths3,828 sq. ft.3219 Nobility Ct, WALDORF, MD 20603
MLS# MDCH2051330Listed by: EXP REALTY, LLC - Open Sat, 10am to 12pmNew
 $412,990Active3 beds 3 baths2,169 sq. ft.
$412,990Active3 beds 3 baths2,169 sq. ft.10976 Barnard Pl, WHITE PLAINS, MD 20695
MLS# MDCH2051326Listed by: KELLER WILLIAMS PREFERRED PROPERTIES - New
 $412,990Active3 beds 3 baths2,117 sq. ft.
$412,990Active3 beds 3 baths2,117 sq. ft.10985 Barnard Pl, WHITE PLAINS, MD 20695
MLS# MDCH2051324Listed by: KELLER WILLIAMS REALTY ADVANTAGE - Coming Soon
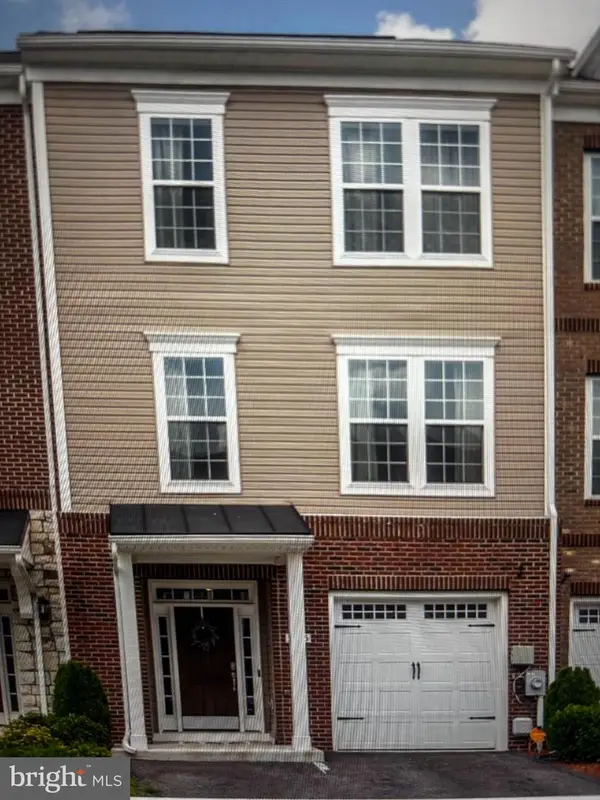 $409,500Coming Soon3 beds 3 baths
$409,500Coming Soon3 beds 3 baths3595 Fossilstone Pl, WALDORF, MD 20601
MLS# MDCH2051316Listed by: CENTURY 21 NEW MILLENNIUM

