3166 Krefeld Ln, WALDORF, MD 20603
Local realty services provided by:Better Homes and Gardens Real Estate Cassidon Realty
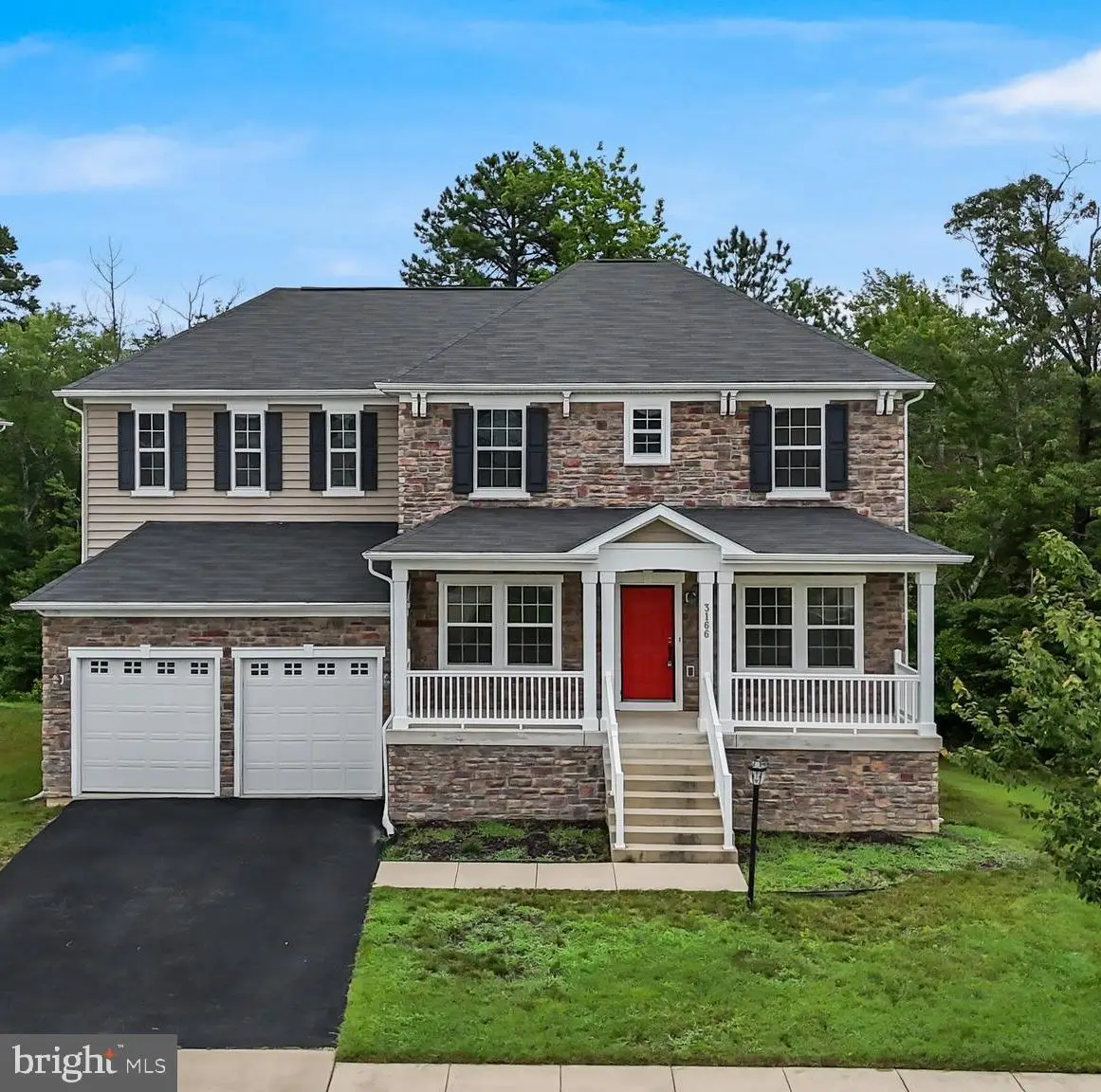


3166 Krefeld Ln,WALDORF, MD 20603
$650,000
- 5 Beds
- 4 Baths
- 4,434 sq. ft.
- Single family
- Pending
Listed by:laura l forbes
Office:century 21 new millennium
MLS#:MDCH2044348
Source:BRIGHTMLS
Price summary
- Price:$650,000
- Price per sq. ft.:$146.59
- Monthly HOA dues:$86
About this home
Motivated Seller!!! Stunning 5-Bedroom Home with Space, Style & Convenience!
Welcome to this beautifully finished 5-bedroom, 3.5-bath home offering three expansive levels of living space designed for comfort and functionality. The open-concept main level features a gourmet kitchen equipped with stainless steel appliances, upgraded quartz countertops, stylish backsplash, double ovens, a gas cooktop, and a convenient breakfast bar—perfect for entertaining. A bright Florida room just off the kitchen adds even more charm, while the large pantry provides ample storage.
Enjoy formal gatherings in the separate dining and living rooms, or relax in the spacious family room. Upstairs, you'll find three generously sized bedrooms along with a luxurious owner's suite complete with a private sitting area, two walk-in closets, and a grand en-suite bath featuring a soaking tub and separate shower. The upper level also includes a full laundry room and additional space ideal for a reading nook, play area, or home office.
The fully finished lower level includes an additional bedroom, full bath, large recreation room, and abundant storage—plus space that could easily be transformed into a home theater.
Conveniently located near shopping, schools, and easy access to DC and Northern Virginia. Home warranty included for added peace of mind.
Contact an agent
Home facts
- Year built:2015
- Listing Id #:MDCH2044348
- Added:53 day(s) ago
- Updated:August 16, 2025 at 07:27 AM
Rooms and interior
- Bedrooms:5
- Total bathrooms:4
- Full bathrooms:3
- Half bathrooms:1
- Living area:4,434 sq. ft.
Heating and cooling
- Cooling:Heat Pump(s)
- Heating:Electric, Heat Pump(s)
Structure and exterior
- Roof:Asphalt
- Year built:2015
- Building area:4,434 sq. ft.
- Lot area:0.17 Acres
Schools
- High school:WESTLAKE
Utilities
- Water:Public
- Sewer:Public Septic
Finances and disclosures
- Price:$650,000
- Price per sq. ft.:$146.59
- Tax amount:$7,839 (2024)
New listings near 3166 Krefeld Ln
- New
 $689,900Active4 beds 5 baths4,536 sq. ft.
$689,900Active4 beds 5 baths4,536 sq. ft.11904 Sidd Finch St, WALDORF, MD 20602
MLS# MDCH2045996Listed by: BUY SELL REAL ESTATE, LLC. - New
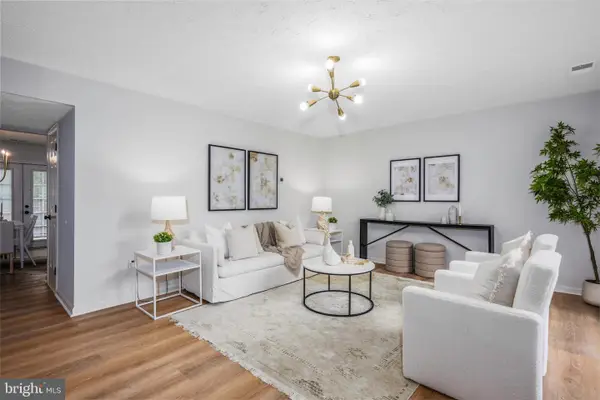 $359,999Active3 beds 3 baths1,524 sq. ft.
$359,999Active3 beds 3 baths1,524 sq. ft.6146 Sea Lion Pl, WALDORF, MD 20603
MLS# MDCH2046140Listed by: REAL ESTATE PROFESSIONALS, INC. - Coming Soon
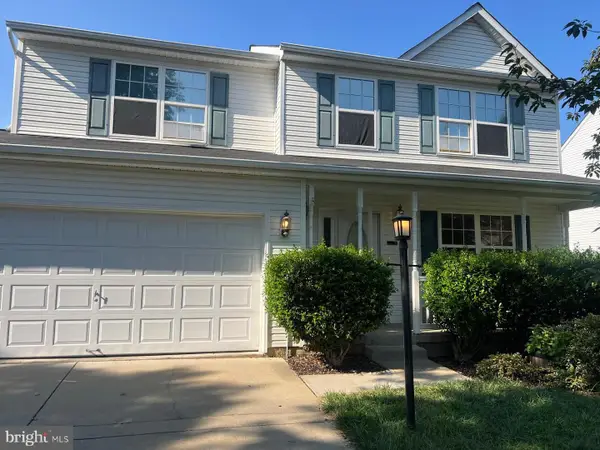 $449,999Coming Soon4 beds 3 baths
$449,999Coming Soon4 beds 3 baths11174 Sewickley St, WALDORF, MD 20601
MLS# MDCH2044648Listed by: RE/MAX GALAXY - Open Sun, 1 to 4pmNew
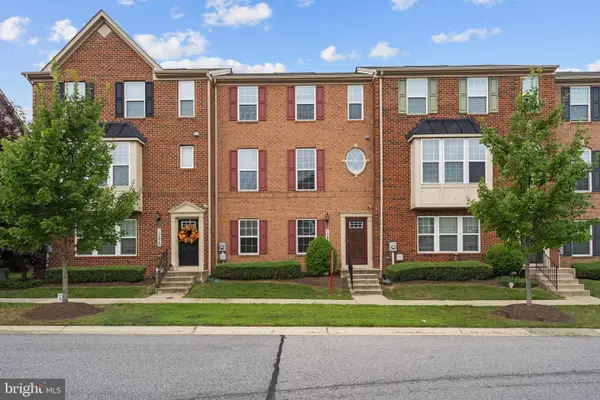 $435,000Active3 beds 3 baths1,936 sq. ft.
$435,000Active3 beds 3 baths1,936 sq. ft.10937 Saint Patricks Park Aly, WALDORF, MD 20603
MLS# MDCH2045946Listed by: KW METRO CENTER - Open Sat, 12 to 2:30pmNew
 $379,990Active3 beds 4 baths2,072 sq. ft.
$379,990Active3 beds 4 baths2,072 sq. ft.10558 Roundstone Ln, WHITE PLAINS, MD 20695
MLS# MDCH2046092Listed by: KELLER WILLIAMS PREFERRED PROPERTIES - Open Sat, 12 to 3pmNew
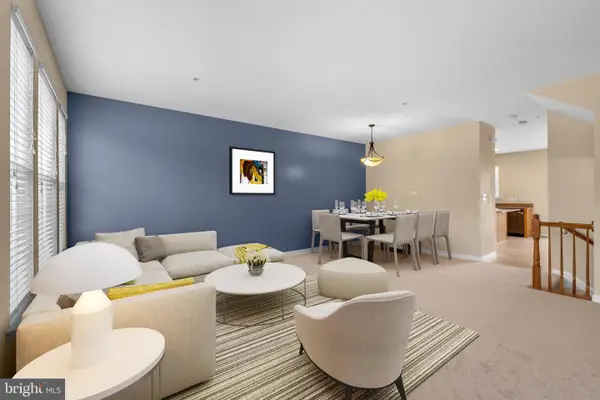 $414,990Active3 beds 4 baths2,066 sq. ft.
$414,990Active3 beds 4 baths2,066 sq. ft.4648 Scottsdale Pl, WALDORF, MD 20602
MLS# MDCH2046146Listed by: KELLER WILLIAMS PREFERRED PROPERTIES - Open Sat, 11am to 1pmNew
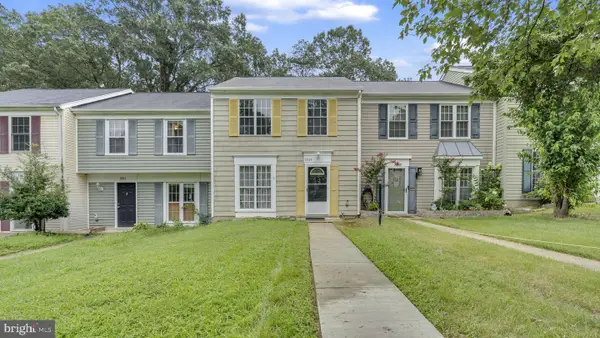 $325,000Active3 beds 2 baths1,200 sq. ft.
$325,000Active3 beds 2 baths1,200 sq. ft.3809 Light Arms Pl, WALDORF, MD 20602
MLS# MDCH2045874Listed by: REDFIN CORP - New
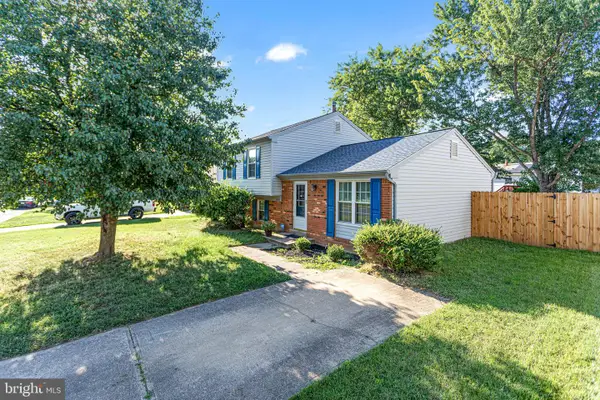 $400,000Active3 beds 2 baths1,506 sq. ft.
$400,000Active3 beds 2 baths1,506 sq. ft.3525 Norwood Ct, WALDORF, MD 20602
MLS# MDCH2046124Listed by: NEXTHOME FORWARD - Open Sat, 2 to 4pmNew
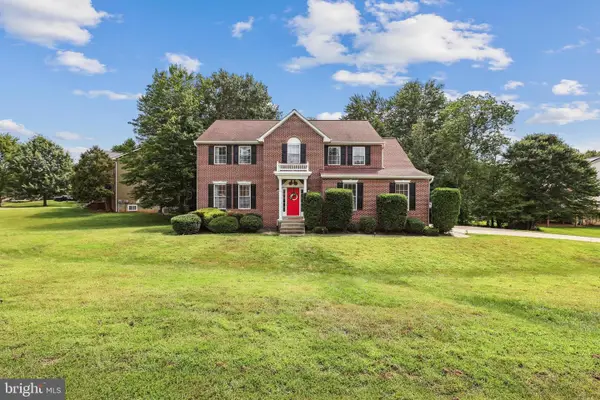 $625,000Active4 beds 4 baths3,279 sq. ft.
$625,000Active4 beds 4 baths3,279 sq. ft.2404 Berry Thicket Ct, WALDORF, MD 20603
MLS# MDCH2046132Listed by: COLDWELL BANKER REALTY - Coming Soon
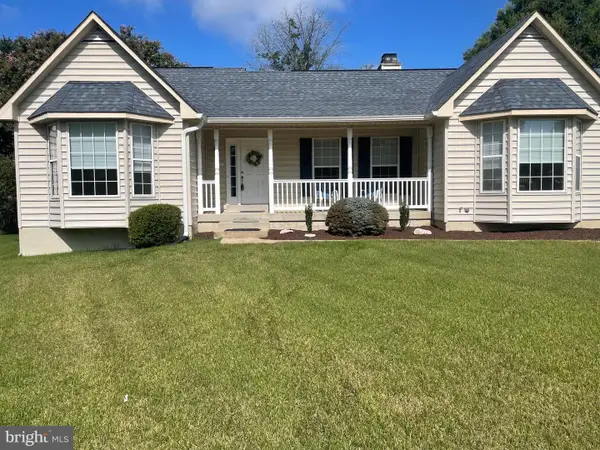 $483,500Coming Soon3 beds 3 baths
$483,500Coming Soon3 beds 3 baths3103 Freedom Ct S, WALDORF, MD 20603
MLS# MDCH2046090Listed by: BERKSHIRE HATHAWAY HOMESERVICES PENFED REALTY
