327 Bucknell Cir, Waldorf, MD 20602
Local realty services provided by:Better Homes and Gardens Real Estate GSA Realty
327 Bucknell Cir,Waldorf, MD 20602
$425,000
- 3 Beds
- 2 Baths
- 1,622 sq. ft.
- Single family
- Pending
Listed by:jada b mapson
Office:berkshire hathaway homeservices penfed realty
MLS#:MDCH2045928
Source:BRIGHTMLS
Price summary
- Price:$425,000
- Price per sq. ft.:$262.02
About this home
Welcome to 327 Bucknell Circle! This Renovated Rambler is just waiting for its New Owner as No Expense was spared in the Re Vamp of this 3 spacious Bedroom, 2 Full Bath single family home. If you’re looking for 1 LEVEL LIVING this one is sure to meet or better yet, exceed your hearts desires.
If you like defined spaces this home features an actual Living Room, A Dining Room and an eat in kitchen with an eye catching fire place. The entirety of the home has been fully renovated but This Kitchen will be the literal apple of your eye with custom cabinetry, beautiful backsplash, quartz counter tops & island -stainless steel appliances and a farm sink.
You’ll also be surprised at the extra long driveway, extra large 2 car garage- that can actually fit 2 cars or SUVs or trucks. The fenced-flat (useable) backyard is sure to WOW you, too!
This Beauty is Truly a GEM and is being sold As-Is. See it SOON before it’s SOLD!
Contact an agent
Home facts
- Year built:1976
- Listing ID #:MDCH2045928
- Added:53 day(s) ago
- Updated:September 29, 2025 at 07:35 AM
Rooms and interior
- Bedrooms:3
- Total bathrooms:2
- Full bathrooms:2
- Living area:1,622 sq. ft.
Heating and cooling
- Cooling:Central A/C, Heat Pump(s)
- Heating:Electric, Heat Pump(s)
Structure and exterior
- Roof:Architectural Shingle
- Year built:1976
- Building area:1,622 sq. ft.
- Lot area:0.37 Acres
Schools
- High school:CALL SCHOOL BOARD
Utilities
- Water:Public
- Sewer:Public Sewer
Finances and disclosures
- Price:$425,000
- Price per sq. ft.:$262.02
- Tax amount:$4,261 (2024)
New listings near 327 Bucknell Cir
- Coming Soon
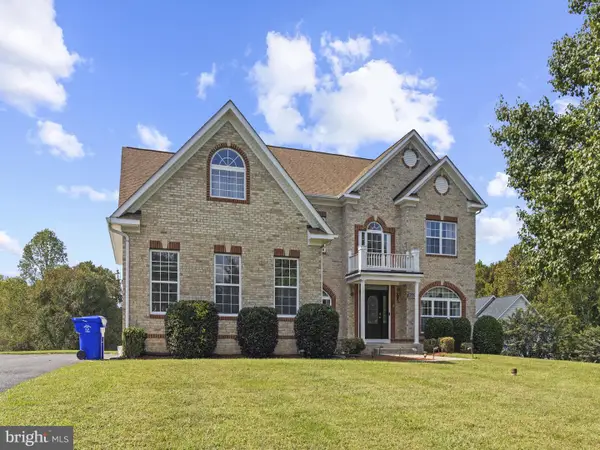 $660,000Coming Soon3 beds 3 baths
$660,000Coming Soon3 beds 3 baths2335 Audrey Manor Ct, WALDORF, MD 20603
MLS# MDCH2047684Listed by: BALDUS REAL ESTATE, INC. - Coming Soon
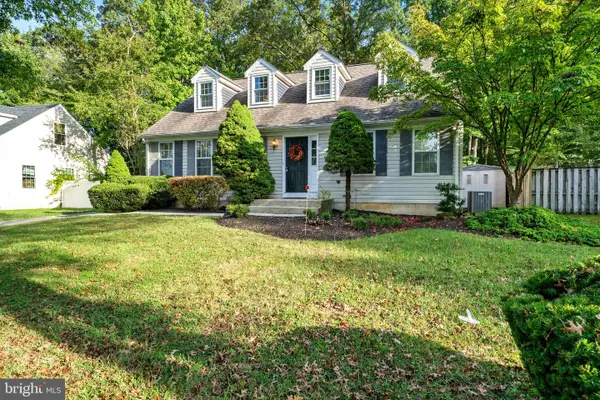 $464,900Coming Soon5 beds 3 baths
$464,900Coming Soon5 beds 3 baths2318 Rolling Meadows St, WALDORF, MD 20601
MLS# MDCH2047574Listed by: CENTURY 21 NEW MILLENNIUM - New
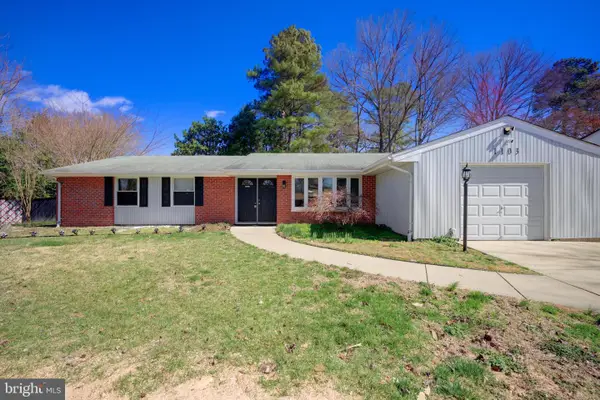 $445,000Active4 beds 2 baths1,822 sq. ft.
$445,000Active4 beds 2 baths1,822 sq. ft.1103 Falmouth Rd, WALDORF, MD 20601
MLS# MDCH2047572Listed by: REDFIN CORP - New
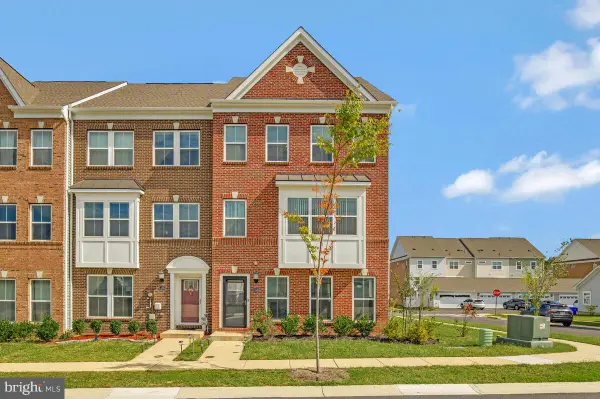 $515,000Active4 beds 4 baths3,298 sq. ft.
$515,000Active4 beds 4 baths3,298 sq. ft.11525 Charlotte Bronte Ln, WHITE PLAINS, MD 20695
MLS# MDCH2047658Listed by: SAMSON PROPERTIES - New
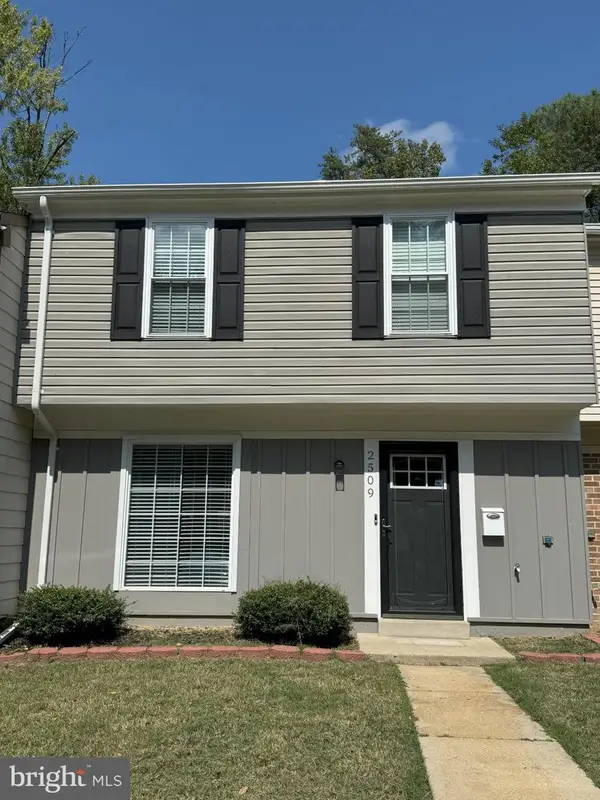 $324,900Active3 beds 2 baths1,188 sq. ft.
$324,900Active3 beds 2 baths1,188 sq. ft.2509 Robinson Pl, WALDORF, MD 20602
MLS# MDCH2047660Listed by: BERKSHIRE HATHAWAY HOMESERVICES PENFED REALTY - New
 $380,000Active3 beds 4 baths2,256 sq. ft.
$380,000Active3 beds 4 baths2,256 sq. ft.9621 Lexington Pl, WALDORF, MD 20603
MLS# MDCH2047558Listed by: SERHANT - Coming Soon
 $424,999Coming Soon3 beds 3 baths
$424,999Coming Soon3 beds 3 baths2448 Shellcove Ct, WALDORF, MD 20601
MLS# MDCH2047556Listed by: VYBE REALTY - New
 $395,000Active3 beds 4 baths1,972 sq. ft.
$395,000Active3 beds 4 baths1,972 sq. ft.2319 Butte Pl, WALDORF, MD 20603
MLS# MDCH2047642Listed by: LONG & FOSTER REAL ESTATE, INC. - New
 $428,990Active3 beds 4 baths
$428,990Active3 beds 4 baths10578 Roundstone Ln, WHITE PLAINS, MD 20695
MLS# MDCH2047636Listed by: KELLER WILLIAMS REALTY ADVANTAGE - New
 $418,490Active3 beds 4 baths
$418,490Active3 beds 4 baths10572 Roundstone Ln Ln, WHITE PLAINS, MD 20695
MLS# MDCH2047638Listed by: KELLER WILLIAMS REALTY ADVANTAGE
