3295 Jesmond Ct, WALDORF, MD 20602
Local realty services provided by:Better Homes and Gardens Real Estate Maturo
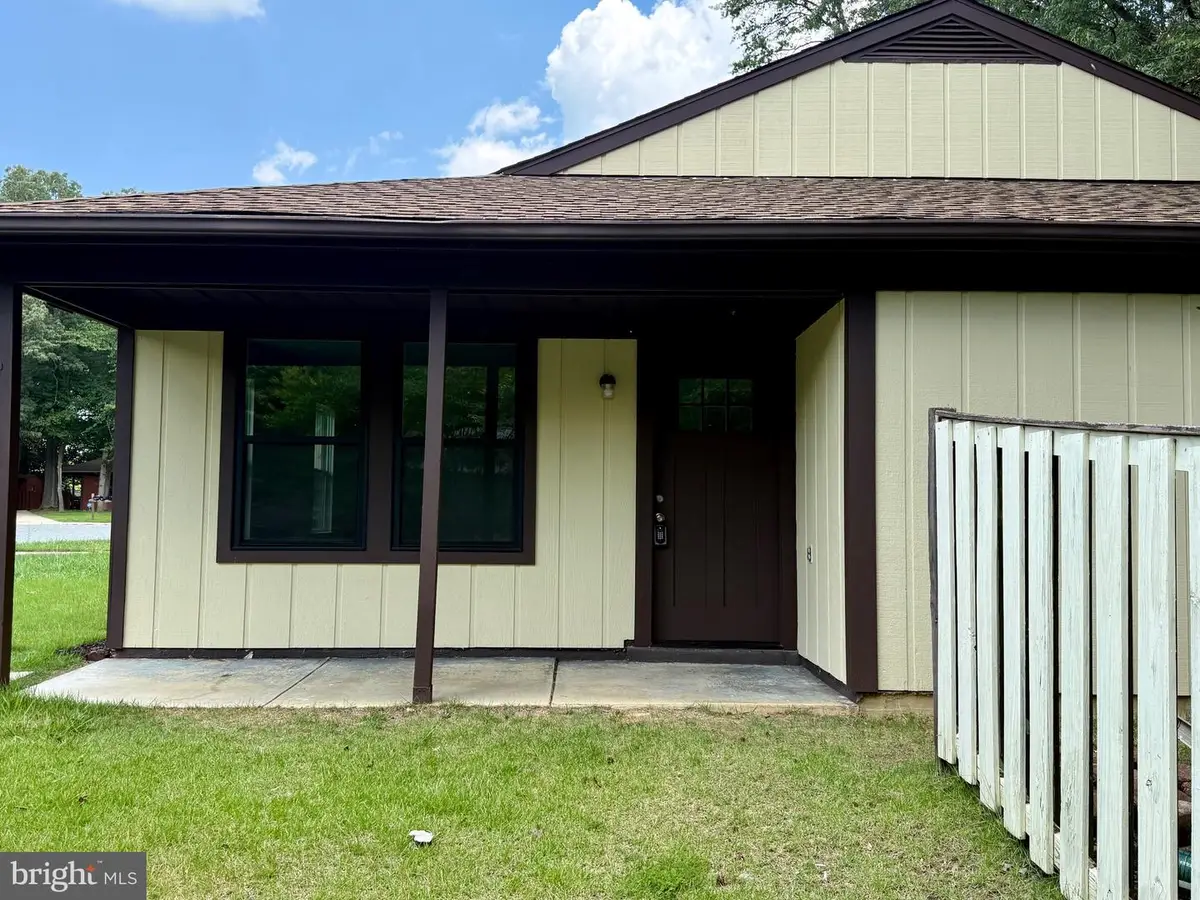
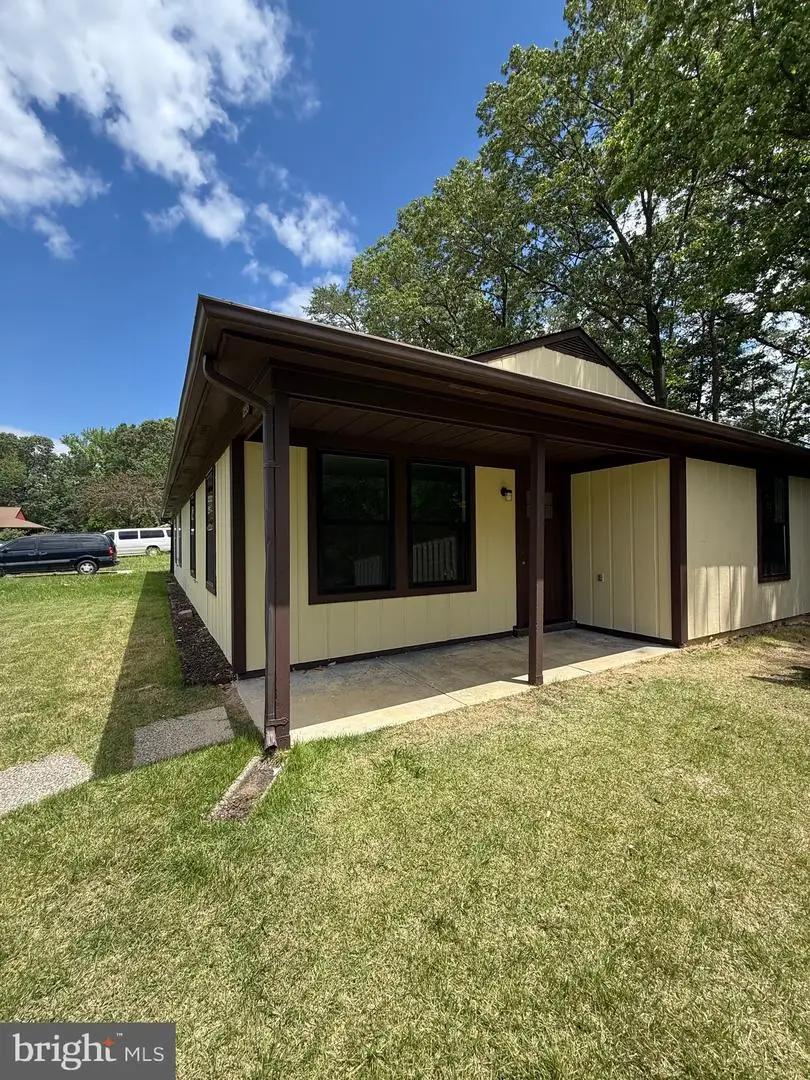
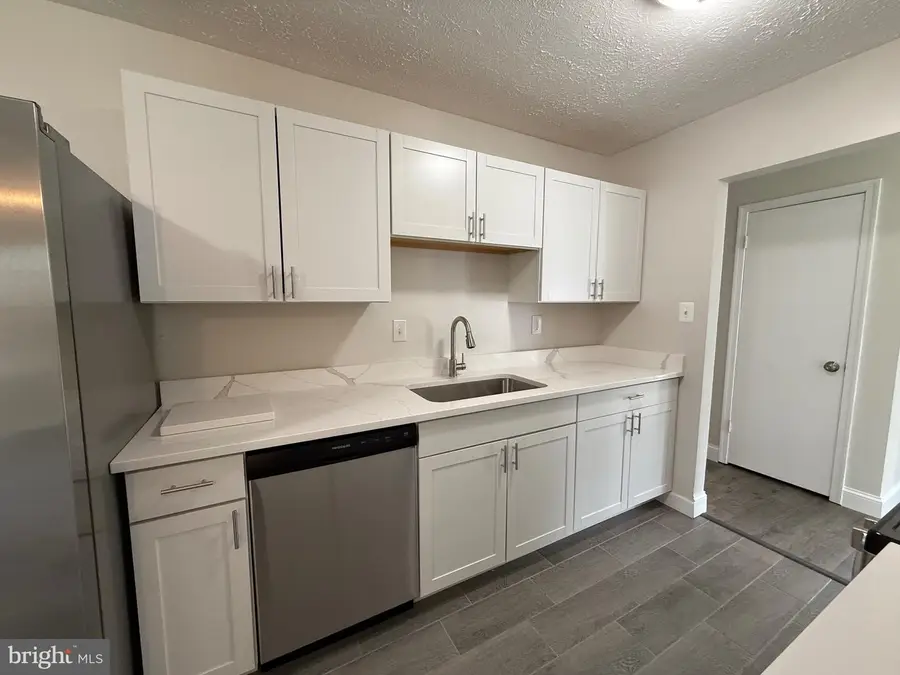
3295 Jesmond Ct,WALDORF, MD 20602
$305,000
- 3 Beds
- 2 Baths
- 1,085 sq. ft.
- Single family
- Active
Listed by:jammie reedy
Office:re/max one
MLS#:MDCH2043816
Source:BRIGHTMLS
Price summary
- Price:$305,000
- Price per sq. ft.:$281.11
- Monthly HOA dues:$28.33
About this home
Beautifully Renovated 3-Bedroom Duplex in Huntington. This home is eligible for a $10k grant toward down payment & closing costs. Brand New Roof & Brand New Windows in June 2025
Welcome to your new home in the sought-after Huntington neighborhood! This fully updated 3-bedroom, 1.5-bath duplex combines modern finishes with comfort and convenience.
Step inside to brand-new luxury vinyl plank flooring, fresh paint throughout, and a stunning kitchen featuring stainless steel appliances, quartz countertops, and new cabinetry. Both bathrooms have been completely remodeled with new tile, vanities, toilets, and fixtures.
Enjoy the spacious layout, large driveway for ample parking, and access to excellent community amenities including a pool, pickle-ball courts, and tennis courts. Located just minutes from restaurants, shopping, and major commuting routes, you’ll love the convenience of this location.
Contact an agent
Home facts
- Year built:1980
- Listing Id #:MDCH2043816
- Added:48 day(s) ago
- Updated:August 15, 2025 at 01:53 PM
Rooms and interior
- Bedrooms:3
- Total bathrooms:2
- Full bathrooms:1
- Half bathrooms:1
- Living area:1,085 sq. ft.
Heating and cooling
- Cooling:Central A/C
- Heating:Electric, Heat Pump(s)
Structure and exterior
- Year built:1980
- Building area:1,085 sq. ft.
- Lot area:0.14 Acres
Utilities
- Water:Public
- Sewer:Public Sewer
Finances and disclosures
- Price:$305,000
- Price per sq. ft.:$281.11
- Tax amount:$2,876 (2024)
New listings near 3295 Jesmond Ct
- Open Sun, 1 to 4pmNew
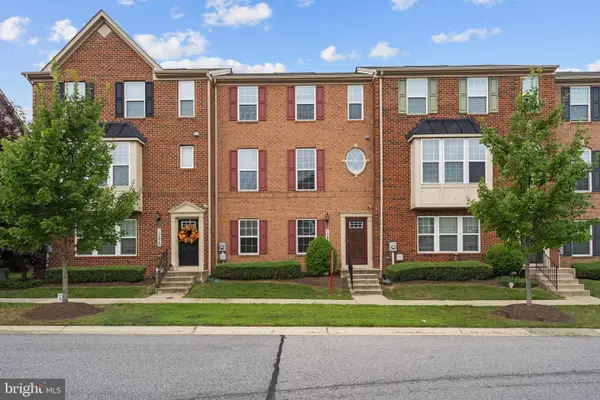 $435,000Active3 beds 3 baths1,936 sq. ft.
$435,000Active3 beds 3 baths1,936 sq. ft.10937 Saint Patricks Park Aly, WALDORF, MD 20603
MLS# MDCH2045946Listed by: KW METRO CENTER - New
 $403,890Active3 beds 4 baths2,072 sq. ft.
$403,890Active3 beds 4 baths2,072 sq. ft.10558 Roundstone Ln, WHITE PLAINS, MD 20695
MLS# MDCH2046092Listed by: KELLER WILLIAMS PREFERRED PROPERTIES - Coming SoonOpen Sat, 12 to 3pm
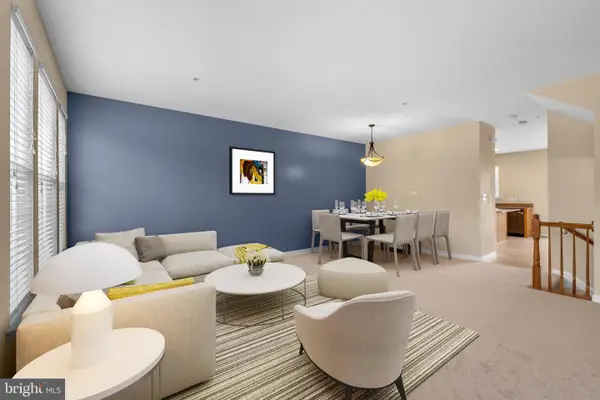 $414,990Coming Soon3 beds 4 baths
$414,990Coming Soon3 beds 4 baths4648 Scottsdale Pl, WALDORF, MD 20602
MLS# MDCH2046146Listed by: KELLER WILLIAMS PREFERRED PROPERTIES - Open Sat, 11am to 1pmNew
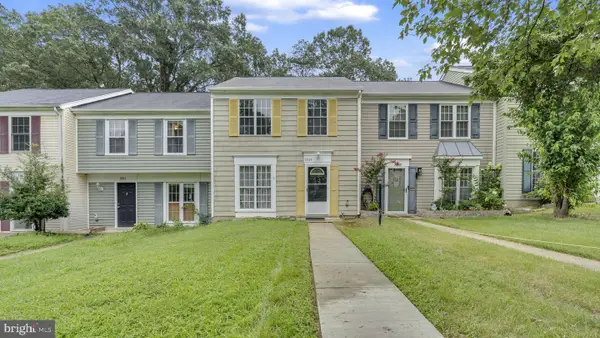 $325,000Active3 beds 2 baths1,200 sq. ft.
$325,000Active3 beds 2 baths1,200 sq. ft.3809 Light Arms Pl, WALDORF, MD 20602
MLS# MDCH2045874Listed by: REDFIN CORP - New
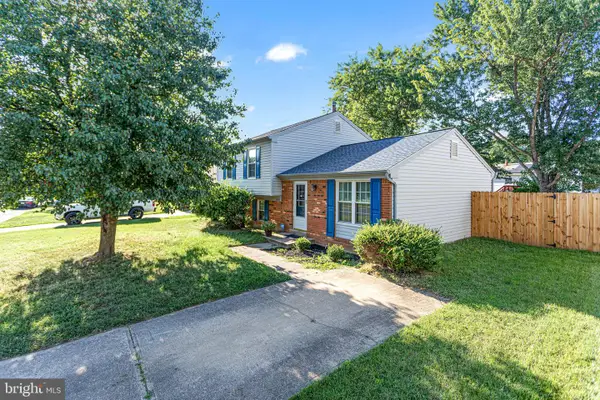 $400,000Active3 beds 2 baths1,506 sq. ft.
$400,000Active3 beds 2 baths1,506 sq. ft.3525 Norwood Ct, WALDORF, MD 20602
MLS# MDCH2046124Listed by: NEXTHOME FORWARD - Coming SoonOpen Sat, 2 to 4pm
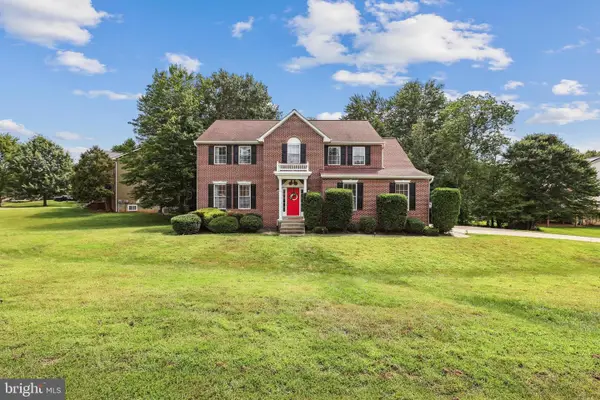 $625,000Coming Soon4 beds 4 baths
$625,000Coming Soon4 beds 4 baths2404 Berry Thicket Ct, WALDORF, MD 20603
MLS# MDCH2046132Listed by: COLDWELL BANKER REALTY - Coming Soon
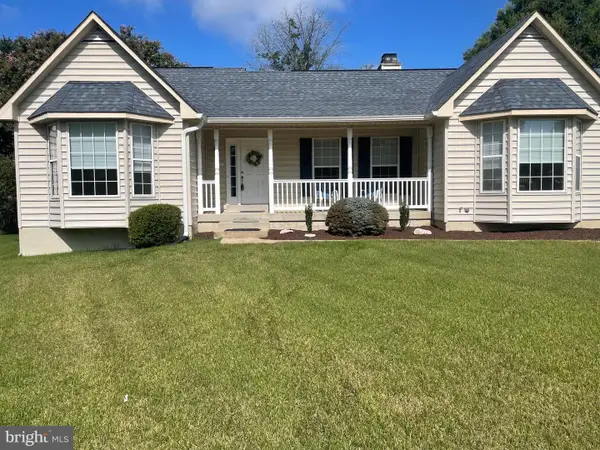 $483,500Coming Soon3 beds 3 baths
$483,500Coming Soon3 beds 3 baths3103 Freedom Ct S, WALDORF, MD 20603
MLS# MDCH2046090Listed by: BERKSHIRE HATHAWAY HOMESERVICES PENFED REALTY - New
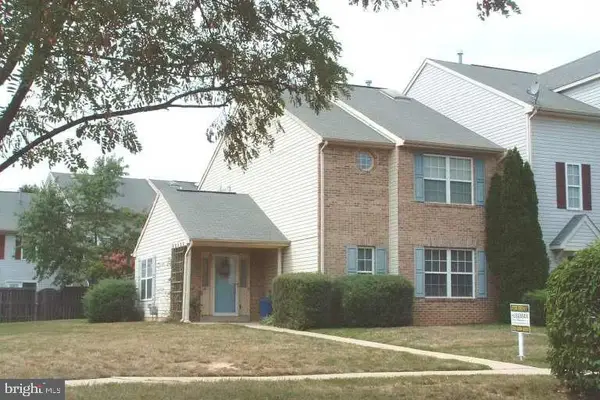 $365,000Active3 beds 3 baths1,995 sq. ft.
$365,000Active3 beds 3 baths1,995 sq. ft.5416 Harvest Fish Pl, WALDORF, MD 20603
MLS# MDCH2046114Listed by: T&G REAL ESTATE ADVISORS, INC. - New
 $570,000Active4 beds 5 baths2,890 sq. ft.
$570,000Active4 beds 5 baths2,890 sq. ft.4621 La Costa Ln, WALDORF, MD 20602
MLS# MDCH2046084Listed by: REAL BROKER, LLC - New
 $569,900Active5 beds 4 baths3,182 sq. ft.
$569,900Active5 beds 4 baths3,182 sq. ft.3487 Mckinley Ct, WALDORF, MD 20603
MLS# MDCH2046086Listed by: CENTURY 21 NEW MILLENNIUM
