3411-a White Fir Ct, WALDORF, MD 20602
Local realty services provided by:Better Homes and Gardens Real Estate Community Realty
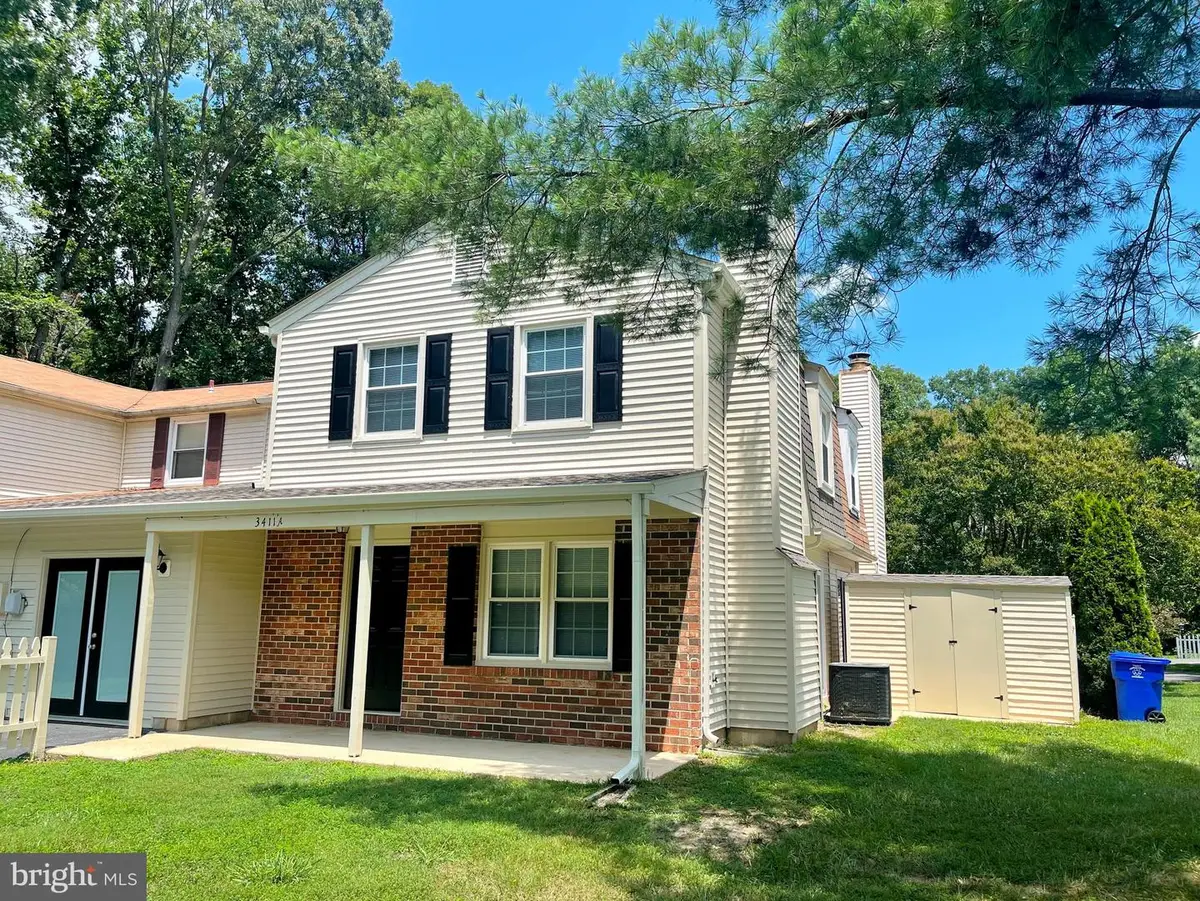
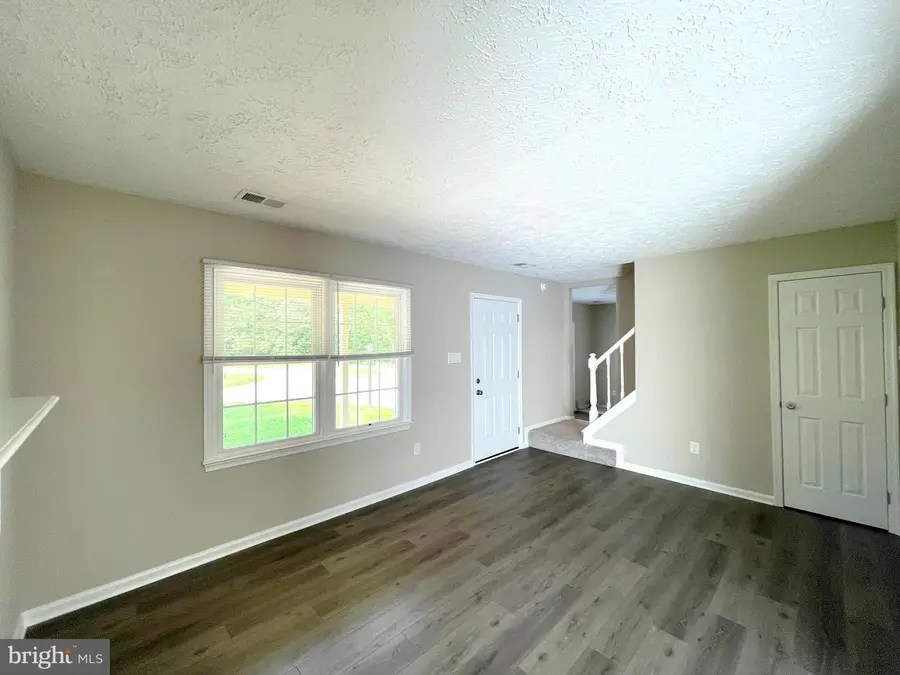
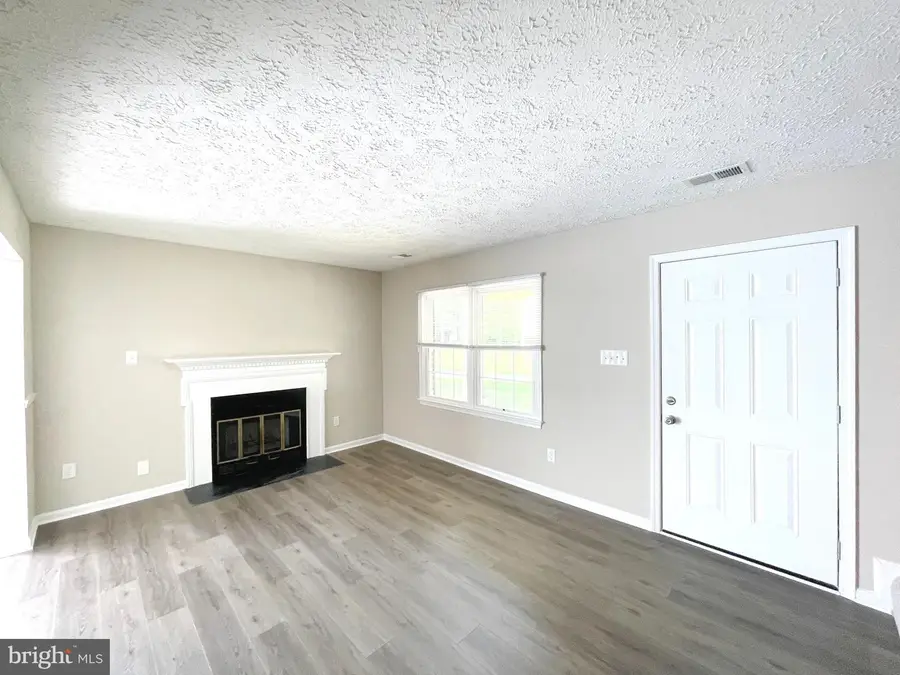
Listed by:kenneth w phipps
Office:century 21 new millennium
MLS#:MDCH2045324
Source:BRIGHTMLS
Price summary
- Price:$339,900
- Price per sq. ft.:$252.53
- Monthly HOA dues:$66.67
About this home
Newly updated 3BR 1.5FB unit nestled at the end of the cul-de-sac with wooded areas. On the front of the home is a front porch perfect for entertaining or just relaxing. Upon entering is the living room with wood burning fireplace, dining room with sliding door to patio and side yard, family room, separate laundry/storage area and half bath. On the bedroom level are three bedrooms and the full bath. Most of the main level has luxury vinyl plank flooring with carpet in the family room and upper level. Enjoy the nearby Huntington community center with in ground pool, ball courts and play ground. Conveniently located for easy access the many amenities offered by the Waldorf, White Plains La Plata and Bryandywine areas. This home truly has it all. Don’t miss your chance to make it yours! Seller can accommodate a quick settlement.
Contact an agent
Home facts
- Year built:1983
- Listing Id #:MDCH2045324
- Added:26 day(s) ago
- Updated:August 15, 2025 at 05:30 AM
Rooms and interior
- Bedrooms:3
- Total bathrooms:2
- Full bathrooms:1
- Half bathrooms:1
- Living area:1,346 sq. ft.
Heating and cooling
- Cooling:Ceiling Fan(s), Central A/C, Heat Pump(s)
- Heating:Central, Electric, Heat Pump(s)
Structure and exterior
- Roof:Shingle
- Year built:1983
- Building area:1,346 sq. ft.
- Lot area:0.03 Acres
Schools
- High school:THOMAS STONE
- Middle school:BENJAMIN STODDERT
- Elementary school:EVA TURNER
Utilities
- Water:Public
- Sewer:Public Sewer
Finances and disclosures
- Price:$339,900
- Price per sq. ft.:$252.53
- Tax amount:$3,434 (2024)
New listings near 3411-a White Fir Ct
- Open Sun, 1 to 4pmNew
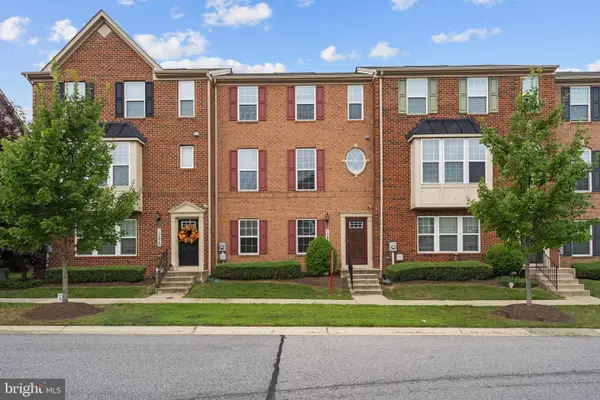 $435,000Active3 beds 3 baths1,936 sq. ft.
$435,000Active3 beds 3 baths1,936 sq. ft.10937 Saint Patricks Park Aly, WALDORF, MD 20603
MLS# MDCH2045946Listed by: KW METRO CENTER - New
 $403,890Active3 beds 4 baths2,072 sq. ft.
$403,890Active3 beds 4 baths2,072 sq. ft.10558 Roundstone Ln, WHITE PLAINS, MD 20695
MLS# MDCH2046092Listed by: KELLER WILLIAMS PREFERRED PROPERTIES - Coming SoonOpen Sat, 12 to 3pm
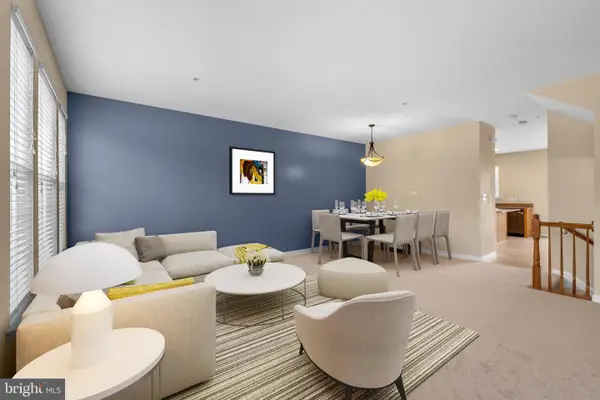 $414,990Coming Soon3 beds 4 baths
$414,990Coming Soon3 beds 4 baths4648 Scottsdale Pl, WALDORF, MD 20602
MLS# MDCH2046146Listed by: KELLER WILLIAMS PREFERRED PROPERTIES - Open Sat, 11am to 1pmNew
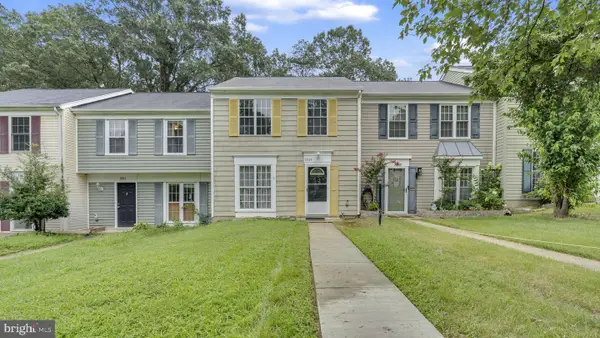 $325,000Active3 beds 2 baths1,200 sq. ft.
$325,000Active3 beds 2 baths1,200 sq. ft.3809 Light Arms Pl, WALDORF, MD 20602
MLS# MDCH2045874Listed by: REDFIN CORP - New
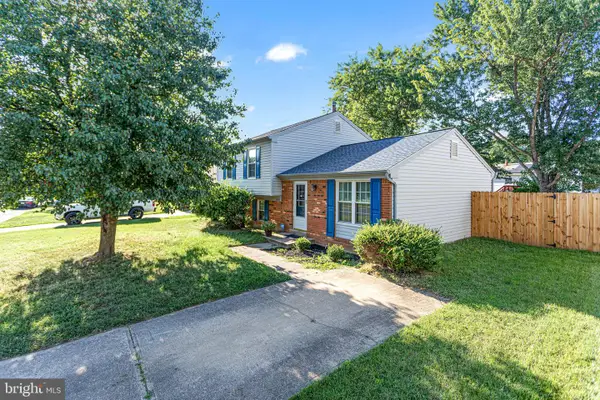 $400,000Active3 beds 2 baths1,506 sq. ft.
$400,000Active3 beds 2 baths1,506 sq. ft.3525 Norwood Ct, WALDORF, MD 20602
MLS# MDCH2046124Listed by: NEXTHOME FORWARD - Coming SoonOpen Sat, 2 to 4pm
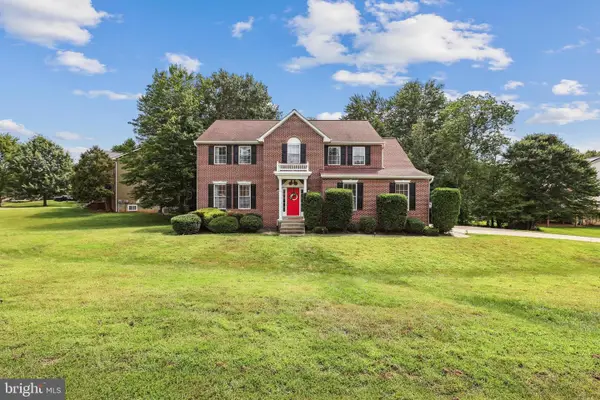 $625,000Coming Soon4 beds 4 baths
$625,000Coming Soon4 beds 4 baths2404 Berry Thicket Ct, WALDORF, MD 20603
MLS# MDCH2046132Listed by: COLDWELL BANKER REALTY - Coming Soon
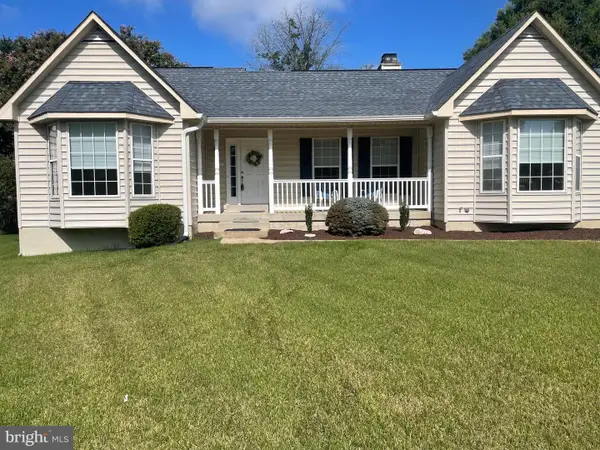 $483,500Coming Soon3 beds 3 baths
$483,500Coming Soon3 beds 3 baths3103 Freedom Ct S, WALDORF, MD 20603
MLS# MDCH2046090Listed by: BERKSHIRE HATHAWAY HOMESERVICES PENFED REALTY - New
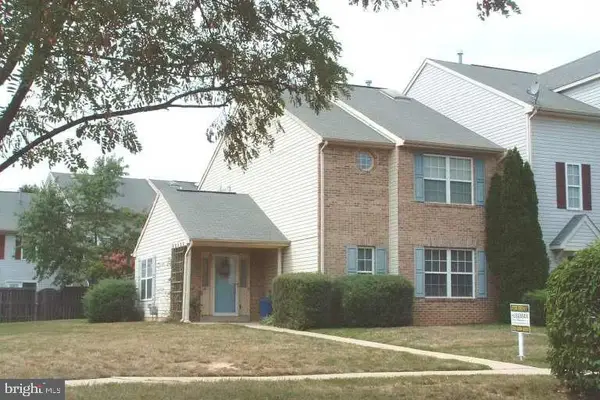 $365,000Active3 beds 3 baths1,995 sq. ft.
$365,000Active3 beds 3 baths1,995 sq. ft.5416 Harvest Fish Pl, WALDORF, MD 20603
MLS# MDCH2046114Listed by: T&G REAL ESTATE ADVISORS, INC. - New
 $570,000Active4 beds 5 baths2,890 sq. ft.
$570,000Active4 beds 5 baths2,890 sq. ft.4621 La Costa Ln, WALDORF, MD 20602
MLS# MDCH2046084Listed by: REAL BROKER, LLC - New
 $569,900Active5 beds 4 baths3,182 sq. ft.
$569,900Active5 beds 4 baths3,182 sq. ft.3487 Mckinley Ct, WALDORF, MD 20603
MLS# MDCH2046086Listed by: CENTURY 21 NEW MILLENNIUM
