3448 Flagstone St, WALDORF, MD 20601
Local realty services provided by:Better Homes and Gardens Real Estate GSA Realty
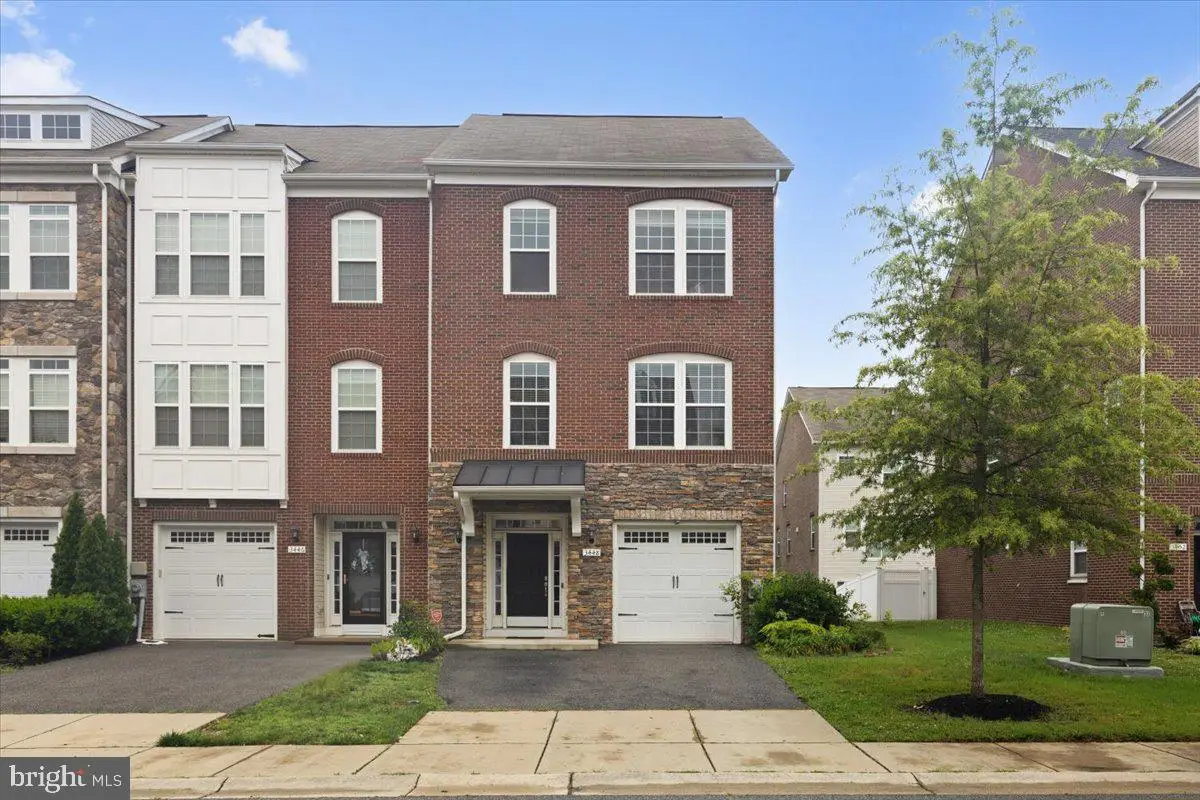
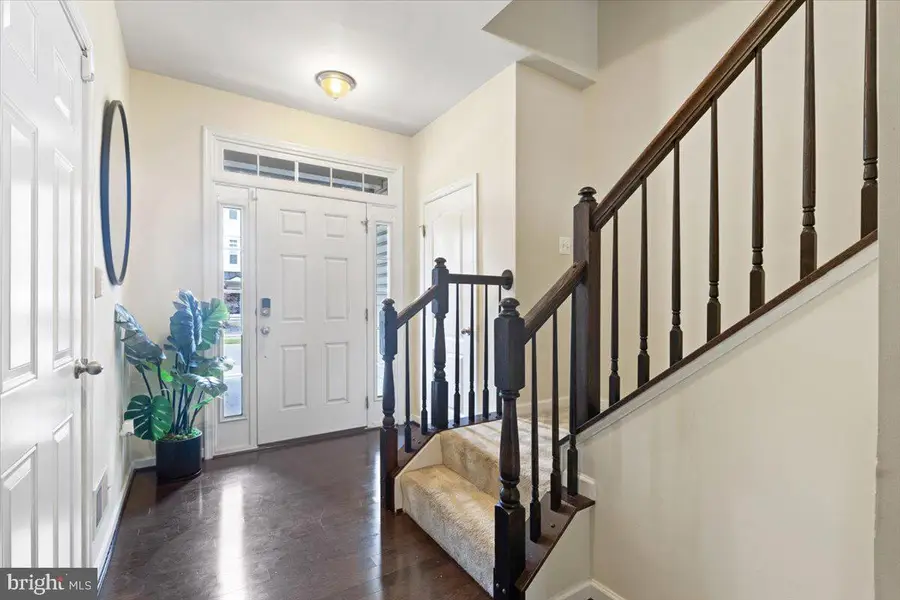
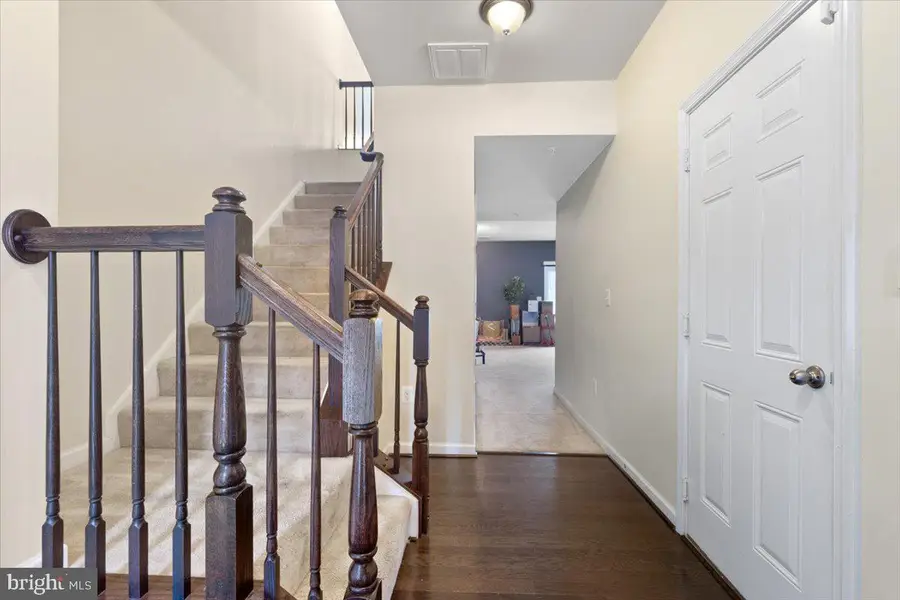
3448 Flagstone St,WALDORF, MD 20601
$425,000
- 3 Beds
- 4 Baths
- 2,388 sq. ft.
- Townhouse
- Pending
Listed by:racquel j thompson
Office:homesmart
MLS#:MDCH2043780
Source:BRIGHTMLS
Price summary
- Price:$425,000
- Price per sq. ft.:$177.97
- Monthly HOA dues:$74
About this home
Welcome to 3448 Flagstone Street – A beautifully maintained 3-bedroom, 3.5-bath home located in the highly sought-after Stonebridge community of Waldorf, Maryland! This spacious freshly painted end row townhome features an open-concept floor plan perfect for both entertaining and everyday living. The gourmet kitchen boasts modern stainless-steel appliances, granite countertops, large center island and deck off the kitchen. Enjoy hardwood floors, elegant crown molding, and family room.
Upstairs, the expansive owner’s suite with tray ceiling, includes a walk-in closet and a spa-inspired bathroom with soaking tub and dual vanities. The fully finished basement provides flexible space for a rec room, guest suite, or home office. Step outside to a fully fenced backyard perfect for relaxing or hosting summer gatherings.
Conveniently located near shopping, dining, parks, and major commuter routes to D.C. and Northern Virginia, this move-in-ready home offers comfort, style, and convenience. Don’t miss this opportunity to own a gem in one of Waldorf’s premier neighborhoods!
***2.3% VA Assumable loan available for qualified buyers***
Contact an agent
Home facts
- Year built:2016
- Listing Id #:MDCH2043780
- Added:70 day(s) ago
- Updated:August 17, 2025 at 07:24 AM
Rooms and interior
- Bedrooms:3
- Total bathrooms:4
- Full bathrooms:3
- Half bathrooms:1
- Living area:2,388 sq. ft.
Heating and cooling
- Cooling:Central A/C
- Heating:Hot Water, Natural Gas
Structure and exterior
- Year built:2016
- Building area:2,388 sq. ft.
- Lot area:0.05 Acres
Schools
- High school:THOMAS STONE
- Middle school:JOHN HANSON
- Elementary school:J P RYON
Utilities
- Water:Public
- Sewer:Public Sewer
Finances and disclosures
- Price:$425,000
- Price per sq. ft.:$177.97
- Tax amount:$5,669 (2024)
New listings near 3448 Flagstone St
- Coming Soon
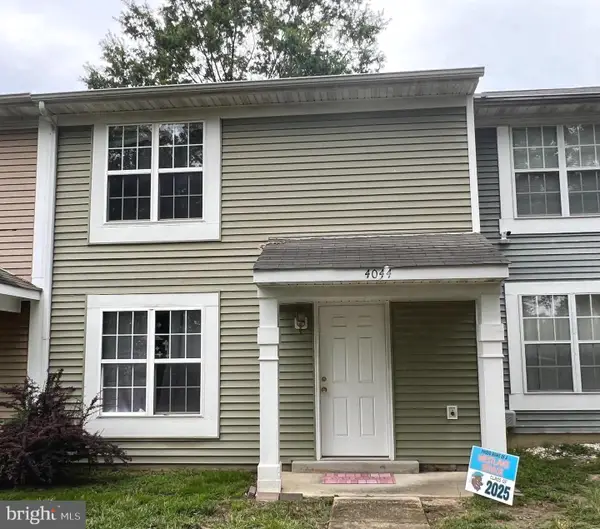 $325,000Coming Soon3 beds 2 baths
$325,000Coming Soon3 beds 2 baths4044 Bluebird Dr, WALDORF, MD 20603
MLS# MDCH2046210Listed by: CENTURY 21 NEW MILLENNIUM - New
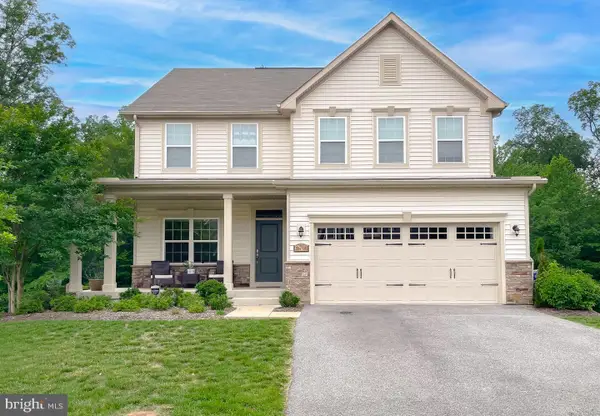 $599,990Active4 beds 4 baths3,235 sq. ft.
$599,990Active4 beds 4 baths3,235 sq. ft.8716 Windon Ct, WALDORF, MD 20603
MLS# MDCH2046204Listed by: EXP REALTY, LLC - New
 $689,900Active4 beds 5 baths4,536 sq. ft.
$689,900Active4 beds 5 baths4,536 sq. ft.11904 Sidd Finch St, WALDORF, MD 20602
MLS# MDCH2045996Listed by: BUY SELL REAL ESTATE, LLC. - New
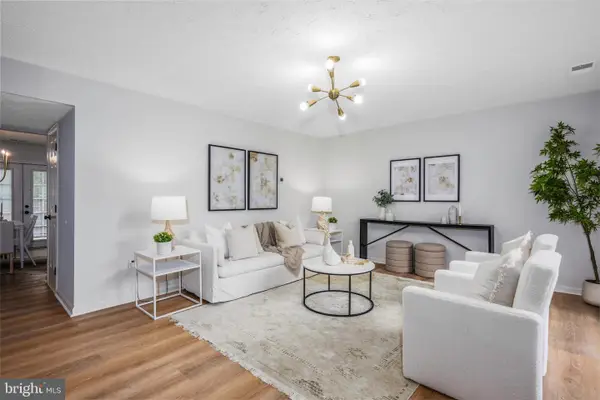 $359,999Active3 beds 3 baths1,524 sq. ft.
$359,999Active3 beds 3 baths1,524 sq. ft.6146 Sea Lion Pl, WALDORF, MD 20603
MLS# MDCH2046140Listed by: REAL ESTATE PROFESSIONALS, INC. - Coming Soon
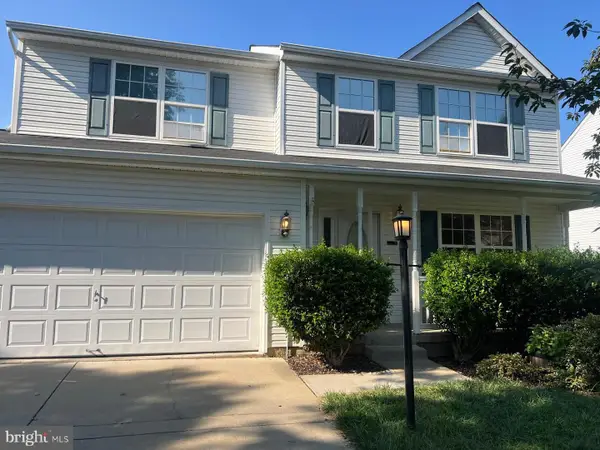 $449,999Coming Soon4 beds 3 baths
$449,999Coming Soon4 beds 3 baths11174 Sewickley St, WALDORF, MD 20601
MLS# MDCH2044648Listed by: RE/MAX GALAXY - Open Sun, 1 to 4pmNew
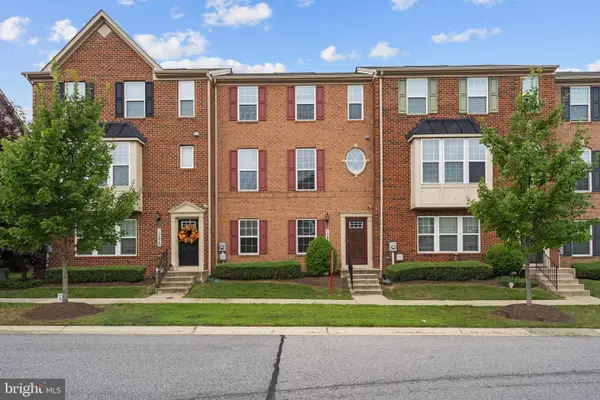 $435,000Active3 beds 3 baths1,936 sq. ft.
$435,000Active3 beds 3 baths1,936 sq. ft.10937 Saint Patricks Park Aly, WALDORF, MD 20603
MLS# MDCH2045946Listed by: KW METRO CENTER - Open Sun, 12 to 2:30pmNew
 $379,990Active3 beds 4 baths2,072 sq. ft.
$379,990Active3 beds 4 baths2,072 sq. ft.10558 Roundstone Ln, WHITE PLAINS, MD 20695
MLS# MDCH2046092Listed by: KELLER WILLIAMS PREFERRED PROPERTIES - New
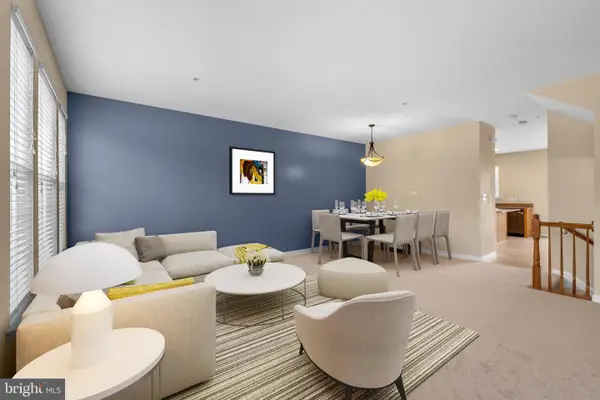 $414,990Active3 beds 4 baths2,066 sq. ft.
$414,990Active3 beds 4 baths2,066 sq. ft.4648 Scottsdale Pl, WALDORF, MD 20602
MLS# MDCH2046146Listed by: KELLER WILLIAMS PREFERRED PROPERTIES - New
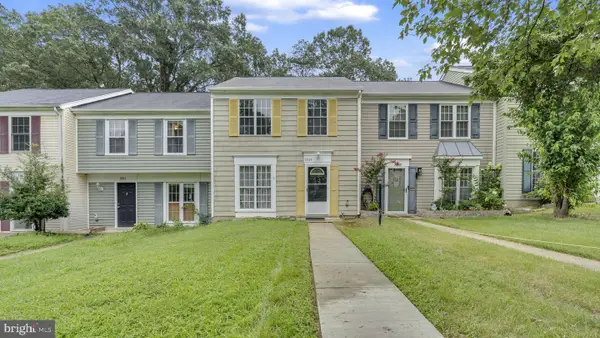 $325,000Active3 beds 2 baths1,200 sq. ft.
$325,000Active3 beds 2 baths1,200 sq. ft.3809 Light Arms Pl, WALDORF, MD 20602
MLS# MDCH2045874Listed by: REDFIN CORP - New
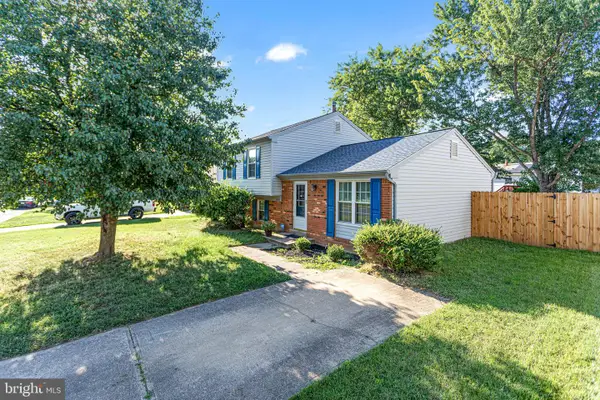 $400,000Active3 beds 2 baths1,506 sq. ft.
$400,000Active3 beds 2 baths1,506 sq. ft.3525 Norwood Ct, WALDORF, MD 20602
MLS# MDCH2046124Listed by: NEXTHOME FORWARD

