Local realty services provided by:Better Homes and Gardens Real Estate Community Realty
Listed by: sarah a. reynolds, carissalyn tajalle
Office: keller williams realty
MLS#:MDCH2048170
Source:BRIGHTMLS
Price summary
- Price:$475,000
- Price per sq. ft.:$238.93
About this home
Welcome to 3448 Williamsburg Dr, a beautifully maintained retreat nestled on a sweeping 0.56-acre lot in the established Pinefield neighborhood. With no HOA, this property offers you the true freedom to enjoy your home and grounds your way. Inside, you’ll find bright, inviting spaces designed for easy living, including a spacious family room flooded with natural light—the perfect spot to unwind. The adjoining dining area flows effortlessly into a well-appointed kitchen with ample cabinet space, ensuring modern functionality.
Step out onto the custom Trex deck to enjoy your private backyard oasis; it's an ideal setting for grilling, entertaining, or simply soaking in the view of your expansive lot. The attached garage and wide driveway provide plenty of parking and storage. Best of all, you are just minutes from the conveniences of The Shops at Waldorf Center, local dining, and major commuter routes like Crain Highway (Route 301) and Route 5, keeping you connected while you enjoy the quiet. Also available for rent—schedule your tour today!
Contact an agent
Home facts
- Year built:1984
- Listing ID #:MDCH2048170
- Added:223 day(s) ago
- Updated:February 11, 2026 at 02:38 PM
Rooms and interior
- Bedrooms:4
- Total bathrooms:3
- Full bathrooms:2
- Half bathrooms:1
- Living area:1,988 sq. ft.
Heating and cooling
- Cooling:Central A/C
- Heating:Electric, Heat Pump(s)
Structure and exterior
- Year built:1984
- Building area:1,988 sq. ft.
- Lot area:0.56 Acres
Schools
- High school:THOMAS STONE
- Middle school:JOHN HANSON
- Elementary school:MALCOLM
Utilities
- Water:Public
- Sewer:Public Sewer
Finances and disclosures
- Price:$475,000
- Price per sq. ft.:$238.93
- Tax amount:$4,622 (2024)
New listings near 3448 Williamsburg Dr
- New
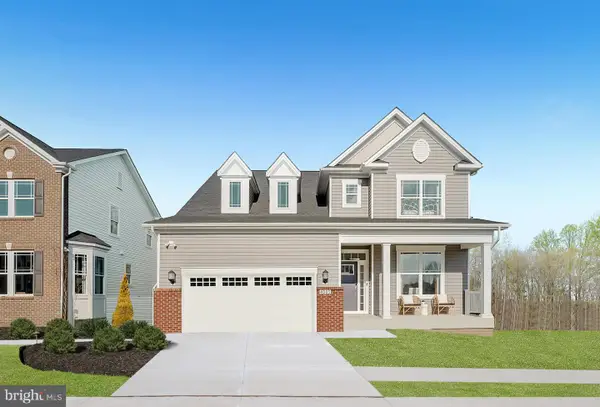 $681,190Active3 beds 4 baths
$681,190Active3 beds 4 baths5426 Newport Cir, WHITE PLAINS, MD 20695
MLS# MDCH2051378Listed by: KELLER WILLIAMS REALTY ADVANTAGE - Coming Soon
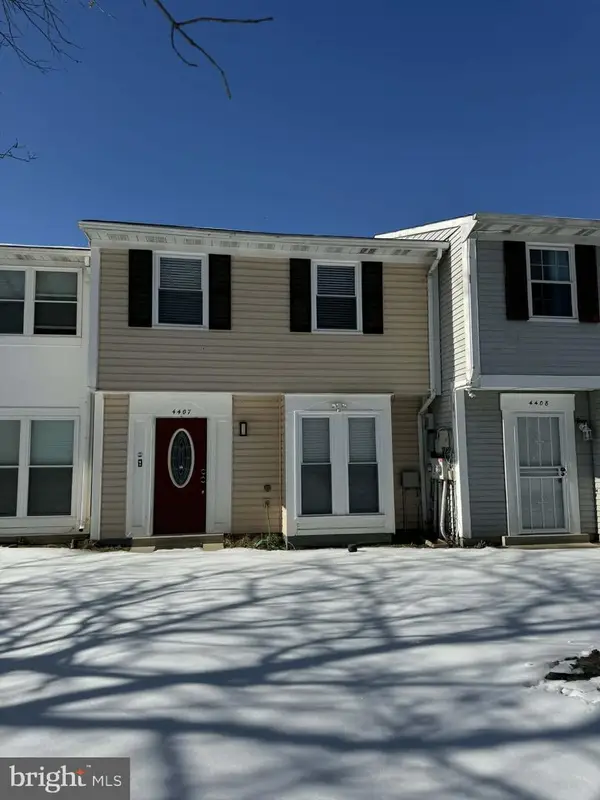 $325,000Coming Soon3 beds 2 baths
$325,000Coming Soon3 beds 2 baths4407 Eagle Ct, WALDORF, MD 20603
MLS# MDCH2051274Listed by: JPAR REAL ESTATE PROFESSIONALS - New
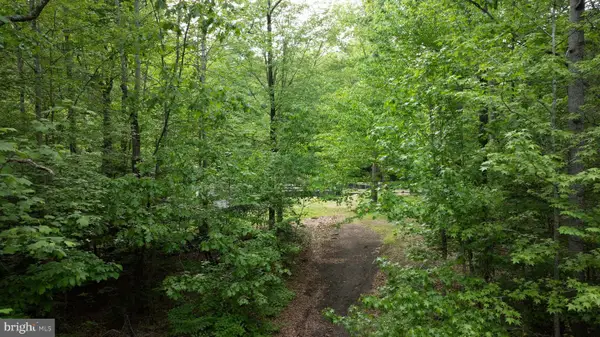 $475,000Active52.86 Acres
$475,000Active52.86 AcresPetzold Dr #parcel F, WALDORF, MD 20601
MLS# MDCH2051374Listed by: CENTURY 21 NEW MILLENNIUM - New
 $412,990Active3 beds 4 baths2,160 sq. ft.
$412,990Active3 beds 4 baths2,160 sq. ft.10982 Barnard Pl, WHITE PLAINS, MD 20695
MLS# MDCH2051352Listed by: KELLER WILLIAMS REALTY ADVANTAGE 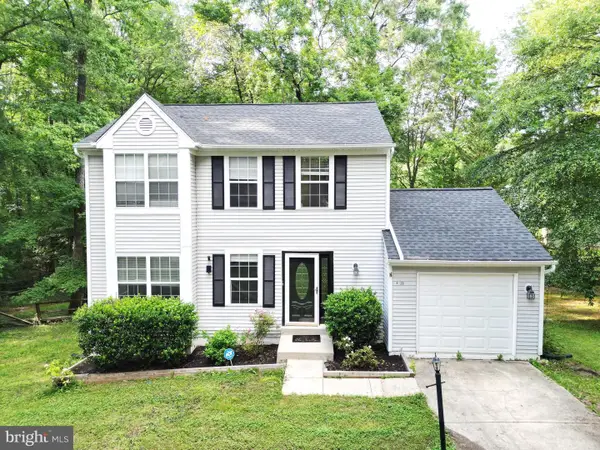 $400,000Pending3 beds 3 baths1,840 sq. ft.
$400,000Pending3 beds 3 baths1,840 sq. ft.4120 Lancaster Cir, WALDORF, MD 20603
MLS# MDCH2050864Listed by: REALTY ONE GROUP PERFORMANCE, LLC- New
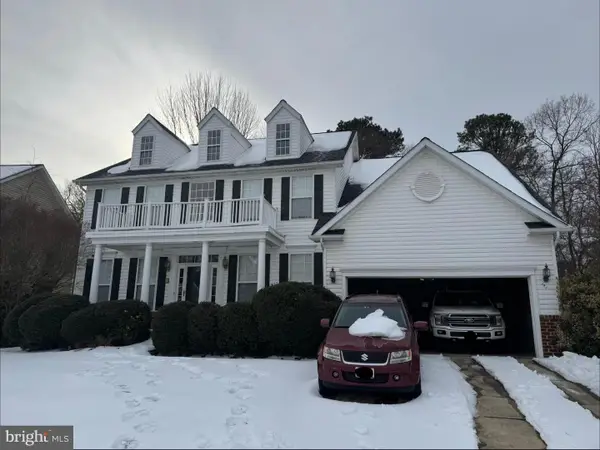 $550,000Active4 beds 4 baths3,828 sq. ft.
$550,000Active4 beds 4 baths3,828 sq. ft.3219 Nobility Ct, WALDORF, MD 20603
MLS# MDCH2051330Listed by: EXP REALTY, LLC - Open Sat, 10am to 12pmNew
 $412,990Active3 beds 3 baths2,169 sq. ft.
$412,990Active3 beds 3 baths2,169 sq. ft.10976 Barnard Pl, WHITE PLAINS, MD 20695
MLS# MDCH2051326Listed by: KELLER WILLIAMS PREFERRED PROPERTIES - New
 $412,990Active3 beds 3 baths2,117 sq. ft.
$412,990Active3 beds 3 baths2,117 sq. ft.10985 Barnard Pl, WHITE PLAINS, MD 20695
MLS# MDCH2051324Listed by: KELLER WILLIAMS REALTY ADVANTAGE - Coming Soon
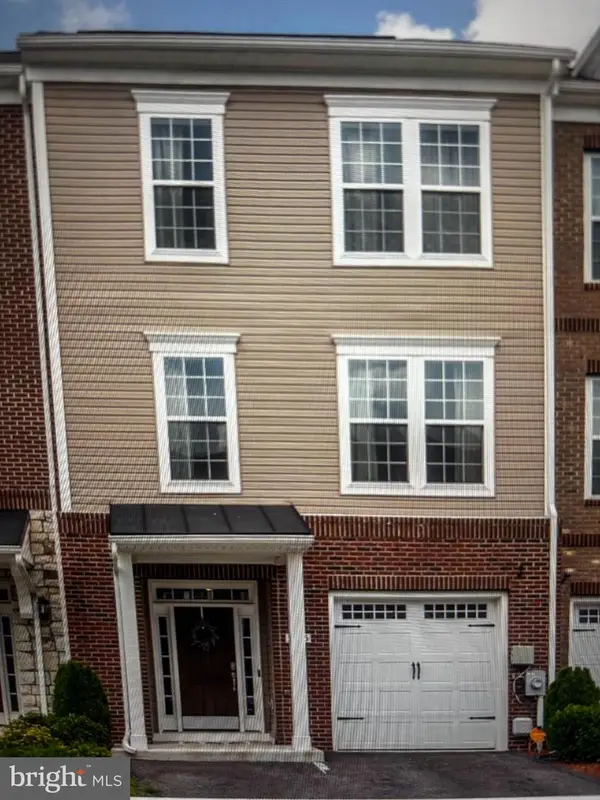 $409,500Coming Soon3 beds 3 baths
$409,500Coming Soon3 beds 3 baths3595 Fossilstone Pl, WALDORF, MD 20601
MLS# MDCH2051316Listed by: CENTURY 21 NEW MILLENNIUM - New
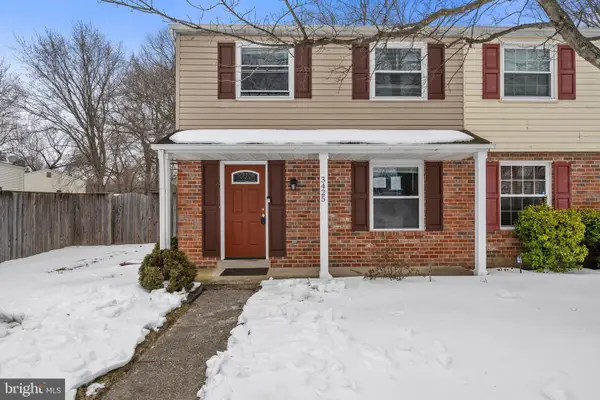 $275,000Active3 beds 1 baths1,084 sq. ft.
$275,000Active3 beds 1 baths1,084 sq. ft.3425 Milstead Ct, WALDORF, MD 20602
MLS# MDCH2051314Listed by: CENTURY 21 NEW MILLENNIUM

