Local realty services provided by:Better Homes and Gardens Real Estate Valley Partners
3573 Fossilstone Pl,Waldorf, MD 20601
$410,000
- 3 Beds
- 4 Baths
- 2,396 sq. ft.
- Townhouse
- Active
Listed by: phil bolin
Office: re/max allegiance
MLS#:MDCH2046446
Source:BRIGHTMLS
Price summary
- Price:$410,000
- Price per sq. ft.:$171.12
- Monthly HOA dues:$74
About this home
Welcome to your new home in the sought-after Stonebridge community of Waldorf, Maryland! This beautifully maintained townhouse offers an open floor plan, perfect for both entertaining and everyday living. With 3 spacious bedrooms, 3.5 bathrooms, and a versatile lower-level space ideal for a den, office, or guest room, this home has room for it all. The kitchen features upgraded granite countertops, a large island, stainless steel appliances, recessed and pendant lighting, and a double sink. Built-in closet organizers, fresh paint, and TV mounts add modern comfort throughout. Step outside to a private, fenced-in backyard or relax on the brand-new composite deck. Located in the heart of Charles County, you're just minutes from schools, shopping, dining, and commuter routes including Route 301, Route 5, and several Park and Ride lots. Enjoy convenience with easy access to D.C., Northern Virginia, and several nearby military bases. Visit today!
Contact an agent
Home facts
- Year built:2015
- Listing ID #:MDCH2046446
- Added:161 day(s) ago
- Updated:February 02, 2026 at 02:44 PM
Rooms and interior
- Bedrooms:3
- Total bathrooms:4
- Full bathrooms:3
- Half bathrooms:1
- Living area:2,396 sq. ft.
Heating and cooling
- Cooling:Central A/C
- Heating:Forced Air, Natural Gas
Structure and exterior
- Roof:Asphalt
- Year built:2015
- Building area:2,396 sq. ft.
- Lot area:0.05 Acres
Schools
- High school:THOMAS STONE
- Middle school:JOHN HANSON
- Elementary school:J. P. RYON
Utilities
- Water:Public
- Sewer:Public Sewer
Finances and disclosures
- Price:$410,000
- Price per sq. ft.:$171.12
- Tax amount:$5,569 (2024)
New listings near 3573 Fossilstone Pl
- Coming SoonOpen Sat, 11am to 3pm
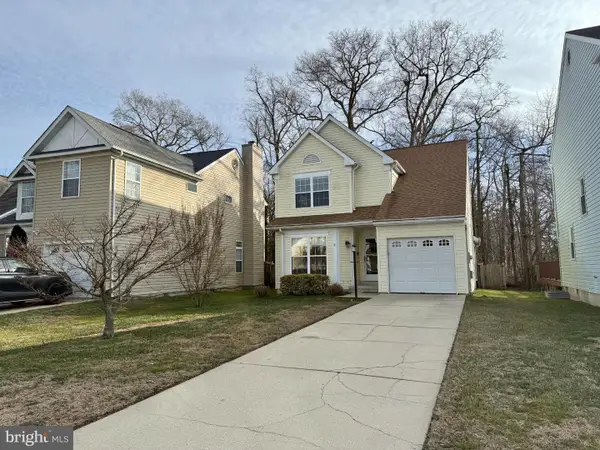 $420,000Coming Soon-- beds -- baths
$420,000Coming Soon-- beds -- baths6343 Goral Ct, WALDORF, MD 20603
MLS# MDCH2051158Listed by: RE/MAX UNITED REAL ESTATE - New
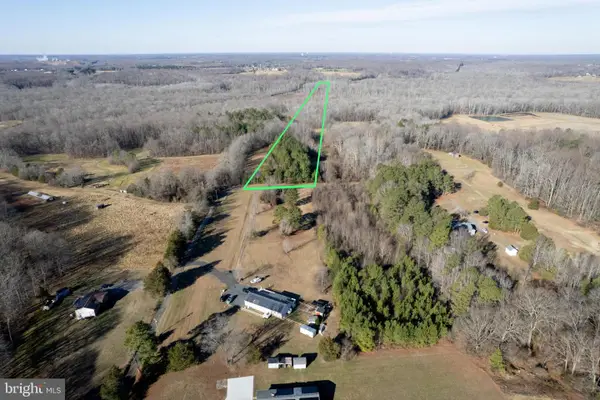 $199,999Active10.69 Acres
$199,999Active10.69 AcresBooth Pl, WALDORF, MD 20601
MLS# MDCH2051014Listed by: SAMSON PROPERTIES - Open Sat, 12 to 2pmNew
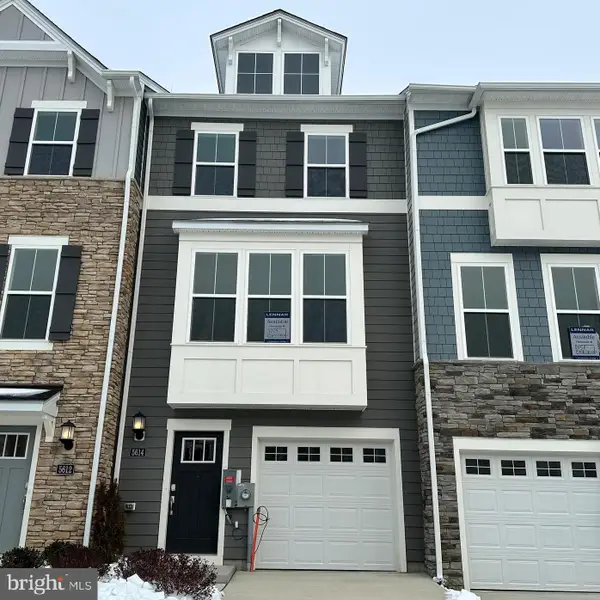 $372,990Active2 beds 4 baths1,829 sq. ft.
$372,990Active2 beds 4 baths1,829 sq. ft.5614 Ludlow Pl, WHITE PLAINS, MD 20695
MLS# MDCH2051134Listed by: KELLER WILLIAMS PREFERRED PROPERTIES - Open Sat, 12 to 2pmNew
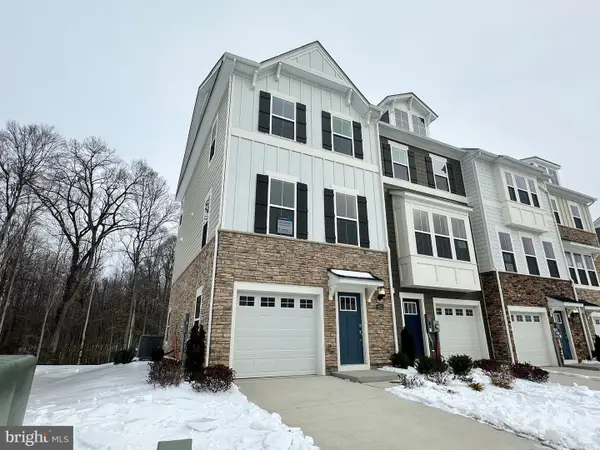 $389,990Active2 beds 4 baths1,829 sq. ft.
$389,990Active2 beds 4 baths1,829 sq. ft.5622 Ludlow Pl, WHITE PLAINS, MD 20695
MLS# MDCH2051136Listed by: KELLER WILLIAMS PREFERRED PROPERTIES - Open Sat, 12 to 2pmNew
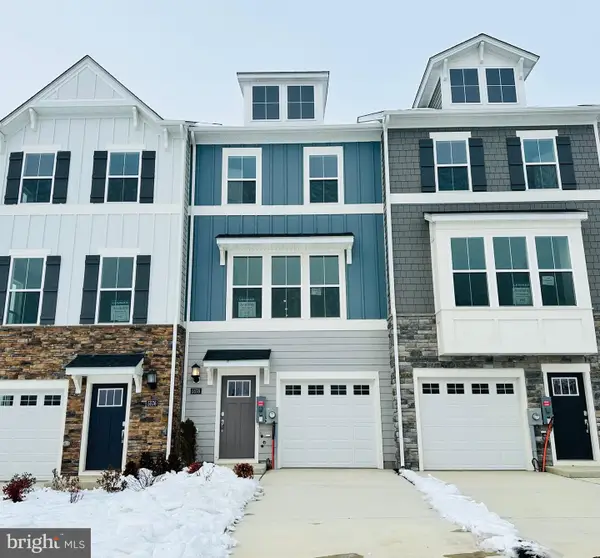 $371,990Active2 beds 4 baths1,829 sq. ft.
$371,990Active2 beds 4 baths1,829 sq. ft.5578 Ludlow Pl, WHITE PLAINS, MD 20695
MLS# MDCH2051132Listed by: KELLER WILLIAMS PREFERRED PROPERTIES  $418,490Active3 beds 4 baths
$418,490Active3 beds 4 baths10572 Roundstone Ln, WHITE PLAINS, MD 20695
MLS# MDCH2047638Listed by: KELLER WILLIAMS REALTY ADVANTAGE- Coming Soon
 $264,000Coming Soon3 beds 3 baths
$264,000Coming Soon3 beds 3 baths4504-b Ruston #41-kr, WALDORF, MD 20602
MLS# MDCH2051124Listed by: RE/MAX REALTY GROUP - Open Sat, 12 to 2pmNew
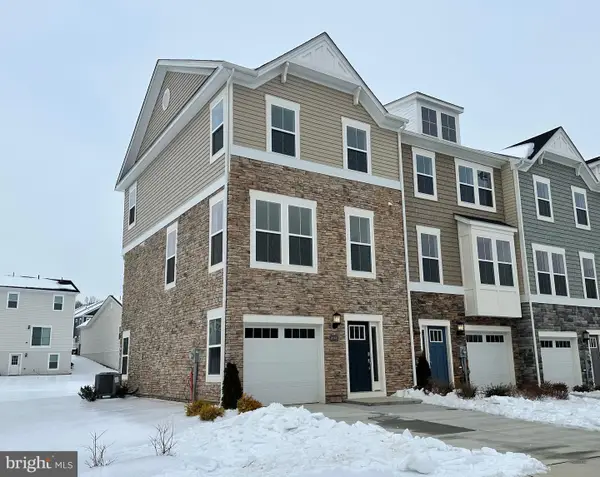 $394,090Active3 beds 3 baths1,842 sq. ft.
$394,090Active3 beds 3 baths1,842 sq. ft.10993 Barnard Pl, WHITE PLAINS, MD 20695
MLS# MDCH2051098Listed by: KELLER WILLIAMS PREFERRED PROPERTIES - New
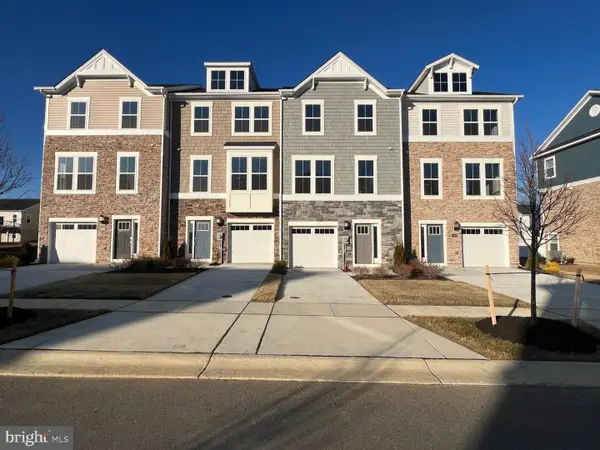 $394,090Active3 beds 3 baths1,842 sq. ft.
$394,090Active3 beds 3 baths1,842 sq. ft.10999 Barnard Pl, WHITE PLAINS, MD 20695
MLS# MDCH2051108Listed by: KELLER WILLIAMS REALTY ADVANTAGE - Coming Soon
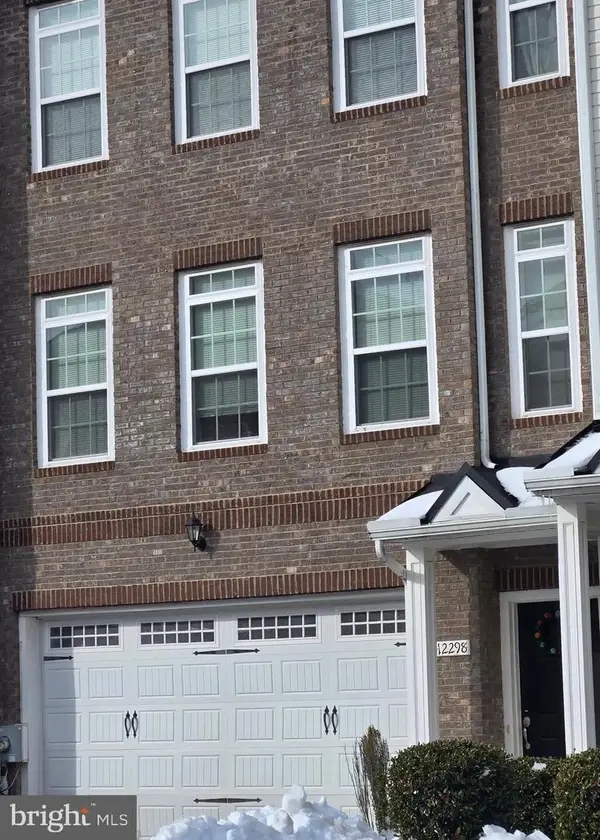 $430,000Coming Soon4 beds 4 baths
$430,000Coming Soon4 beds 4 baths12298 Sandstone St, WALDORF, MD 20601
MLS# MDCH2051048Listed by: EXECUHOME REALTY

