3589 Fossilstone Pl, Waldorf, MD 20601
Local realty services provided by:Better Homes and Gardens Real Estate GSA Realty
3589 Fossilstone Pl,Waldorf, MD 20601
$399,900
- 3 Beds
- 4 Baths
- 2,543 sq. ft.
- Townhouse
- Pending
Listed by: teresa ann klopfer
Office: re/max realty group
MLS#:MDCH2047798
Source:BRIGHTMLS
Price summary
- Price:$399,900
- Price per sq. ft.:$157.26
- Monthly HOA dues:$73.75
About this home
Beautiful 3- Story Colonial End Unit Townhome. This spacious and well-maintained townhome offers 3/ bedrooms, 3.5 Bathrooms, and a one-car garage. The main level features crown molding, 42" cabinets, granite countertops, stainless steel appliances, hardwood floors, recessed lights, and a cozy gas fireplace, an open concept kitchen/ Living room with a kitchen island and breakfast bar perfect for entertaining. Upper Level offers primary bedroom includes a walk-in closet, a separate shower, and a luxury soaking tub. Along with two spacious secondary bedrooms. Laundry room is on upper bedroom level. The fully finished basement features a full bath and, walkout access to a private fenced-in yard ideal for relaxing or hosting guests. Conveniently located near schools, shopping, and major Commuter routes. NEW ROOF INSTALLED IN 2024
Contact an agent
Home facts
- Year built:2014
- Listing ID #:MDCH2047798
- Added:95 day(s) ago
- Updated:January 11, 2026 at 08:46 AM
Rooms and interior
- Bedrooms:3
- Total bathrooms:4
- Full bathrooms:3
- Half bathrooms:1
- Living area:2,543 sq. ft.
Heating and cooling
- Cooling:Ceiling Fan(s), Central A/C
- Heating:Electric, Heat Pump(s)
Structure and exterior
- Roof:Composite
- Year built:2014
- Building area:2,543 sq. ft.
- Lot area:0.06 Acres
Schools
- High school:CALL SCHOOL BOARD
- Middle school:CALL SCHOOL BOARD
- Elementary school:CALL SCHOOL BOARD
Utilities
- Water:Public
- Sewer:Public Sewer
Finances and disclosures
- Price:$399,900
- Price per sq. ft.:$157.26
- Tax amount:$5,560 (2024)
New listings near 3589 Fossilstone Pl
- New
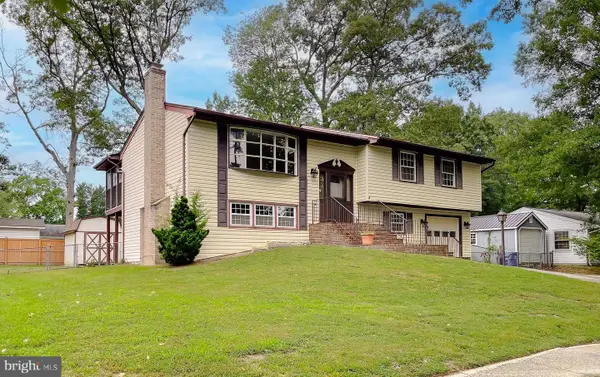 $434,900Active4 beds 3 baths1,968 sq. ft.
$434,900Active4 beds 3 baths1,968 sq. ft.3502 Lisa Ln, WALDORF, MD 20601
MLS# MDCH2050472Listed by: CENTURY 21 NEW MILLENNIUM - Coming SoonOpen Sun, 11am to 1pm
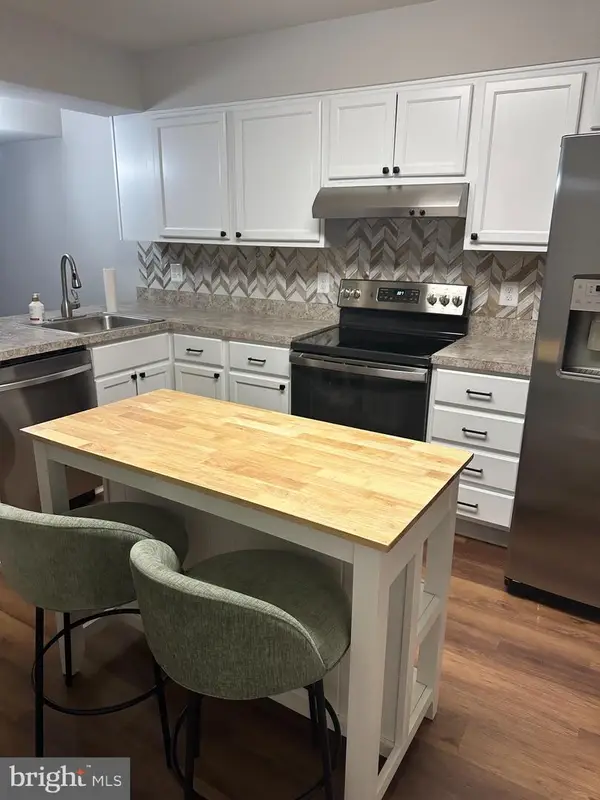 $335,000Coming Soon2 beds 3 baths
$335,000Coming Soon2 beds 3 baths2069 Tanglewood Dr, WALDORF, MD 20601
MLS# MDCH2050330Listed by: SAMSON PROPERTIES 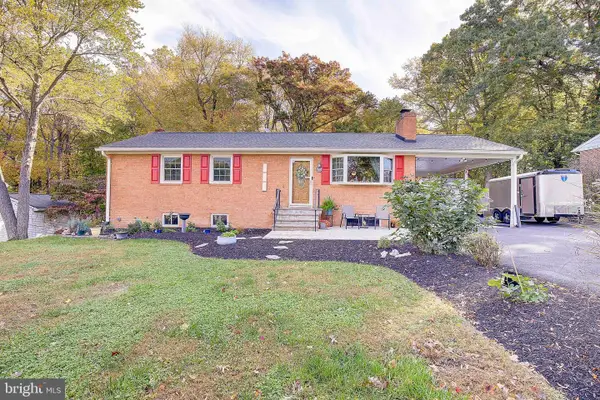 $450,000Pending4 beds 3 baths3,272 sq. ft.
$450,000Pending4 beds 3 baths3,272 sq. ft.2152 Bonnie Ln, WALDORF, MD 20601
MLS# MDCH2050462Listed by: JPAR REAL ESTATE PROFESSIONALS- New
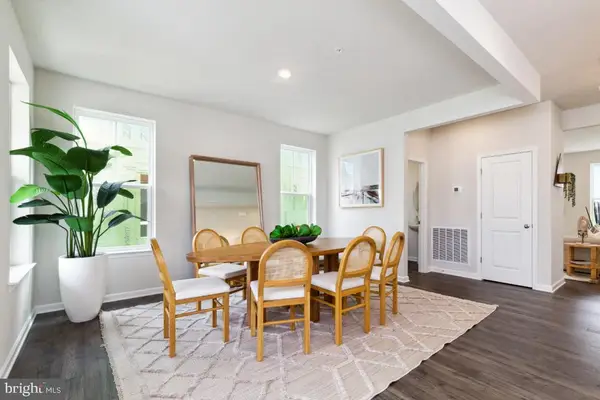 $659,990Active4 beds 5 baths3,364 sq. ft.
$659,990Active4 beds 5 baths3,364 sq. ft.Lot 138 Stonehaven Ct, WALDORF, MD 20601
MLS# MDCH2050456Listed by: PEARSON SMITH REALTY, LLC - New
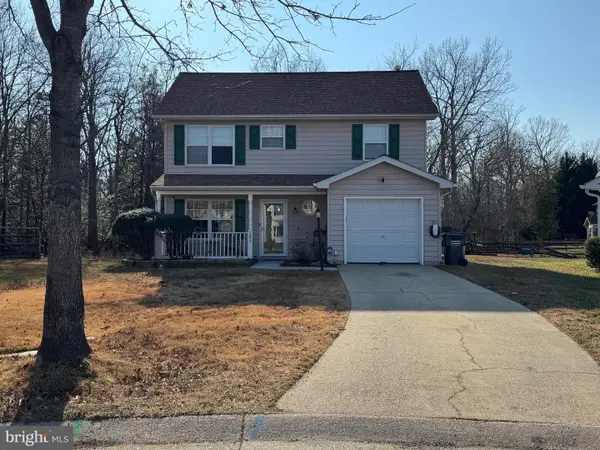 $390,000Active3 beds 3 baths1,416 sq. ft.
$390,000Active3 beds 3 baths1,416 sq. ft.3804 Molly Miller Ct, WALDORF, MD 20603
MLS# MDCH2050402Listed by: LONG & FOSTER REAL ESTATE, INC. - New
 $799,999Active5 beds 5 baths4,745 sq. ft.
$799,999Active5 beds 5 baths4,745 sq. ft.11101 Applecross Ct, WHITE PLAINS, MD 20695
MLS# MDCH2050448Listed by: FAIRFAX REALTY PREMIER - New
 $375,000Active2 beds 2 baths1,358 sq. ft.
$375,000Active2 beds 2 baths1,358 sq. ft.10618 Mount Rainier Pl, WHITE PLAINS, MD 20695
MLS# MDCH2050194Listed by: RE/MAX ONE - Coming Soon
 $275,000Coming Soon3 beds 1 baths
$275,000Coming Soon3 beds 1 baths2575 Robinson Pl, WALDORF, MD 20602
MLS# MDCH2050162Listed by: SAMSON PROPERTIES - New
 $439,990Active3 beds 4 baths2,736 sq. ft.
$439,990Active3 beds 4 baths2,736 sq. ft.10771 Millport St, WHITE PLAINS, MD 20695
MLS# MDCH2050416Listed by: OWN REAL ESTATE - Coming Soon
 $435,000Coming Soon6 beds 3 baths
$435,000Coming Soon6 beds 3 baths12081 Pierce Rd, WALDORF, MD 20601
MLS# MDCH2050410Listed by: LPT REALTY, LLC
