3719 Pecan Ct, Waldorf, MD 20602
Local realty services provided by:Better Homes and Gardens Real Estate Valley Partners
3719 Pecan Ct,Waldorf, MD 20602
$480,000
- 4 Beds
- 3 Baths
- 2,312 sq. ft.
- Single family
- Active
Listed by: stephen w nichols
Office: dehanas real estate services
MLS#:MDCH2049032
Source:BRIGHTMLS
Price summary
- Price:$480,000
- Price per sq. ft.:$207.61
- Monthly HOA dues:$49.83
About this home
Welcome Home!
This charming two-story detached home offers the perfect blend of comfort, style, and convenience. With 2,312 finished square feet, this spacious 4-bedroom, 2.5-bath residence invites you to relax, entertain, and enjoy the best of modern living.
Step inside to discover bright, airy spaces enhanced by wood-look flooring throughout and a thoughtful floor plan designed for today’s lifestyle. The formal living and dining rooms provide an elegant setting for gatherings, while the cozy family room, complete with a wood-burning brick fireplace, sets the stage for relaxing evenings.
The kitchen is a showstopper. Featuring granite countertops, stainless steel appliances, and ample cabinetry that’s as functional as it is beautiful. Upstairs, you’ll find all four bedrooms, including a spacious primary suite with a private en-suite bath. Laundry hookups on the bedroom level add convenience to your daily routine.
Enjoy outdoor living at its best on the wrap-around porch, perfect for morning coffee or evening sunsets, and the rear deck, ideal for cookouts or gatherings with family and friends. The two-car garage offers plenty of storage and parking space.
Located close to shopping, dining, and entertainment, this home lets you experience everything Charles County has to offer, with an easy commute to Washington, DC and Northern Virginia.
With its open feel, timeless charm, and modern updates, this is more than a house, it’s the place you’ll love coming home to.
Contact an agent
Home facts
- Year built:1986
- Listing ID #:MDCH2049032
- Added:97 day(s) ago
- Updated:February 11, 2026 at 02:38 PM
Rooms and interior
- Bedrooms:4
- Total bathrooms:3
- Full bathrooms:2
- Half bathrooms:1
- Living area:2,312 sq. ft.
Heating and cooling
- Cooling:Central A/C
- Heating:Electric, Heat Pump(s)
Structure and exterior
- Year built:1986
- Building area:2,312 sq. ft.
- Lot area:0.19 Acres
Schools
- High school:THOMAS STONE
- Middle school:BENJAMIN STODDERT
- Elementary school:EVA TURNER
Utilities
- Water:Public
- Sewer:Public Sewer
Finances and disclosures
- Price:$480,000
- Price per sq. ft.:$207.61
- Tax amount:$5,083 (2025)
New listings near 3719 Pecan Ct
- New
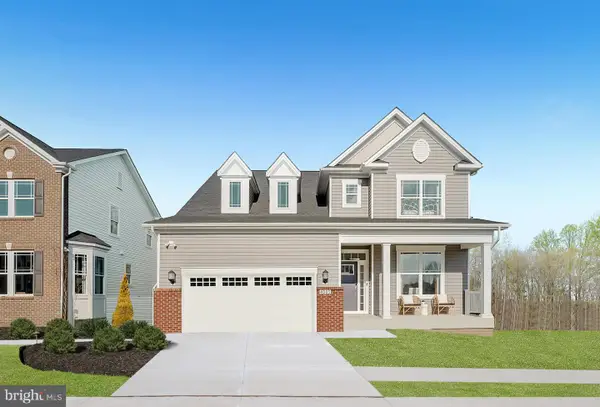 $681,190Active3 beds 4 baths
$681,190Active3 beds 4 baths5426 Newport Cir, WHITE PLAINS, MD 20695
MLS# MDCH2051378Listed by: KELLER WILLIAMS REALTY ADVANTAGE - Coming Soon
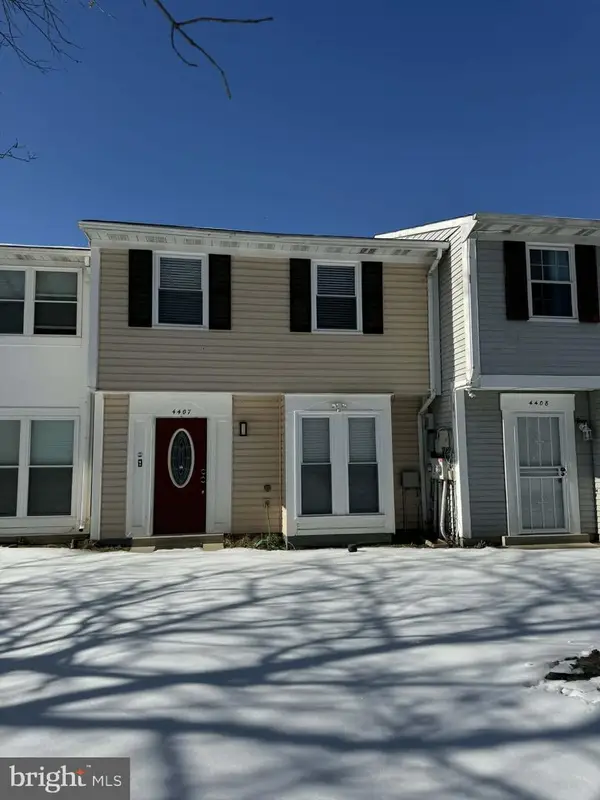 $325,000Coming Soon3 beds 2 baths
$325,000Coming Soon3 beds 2 baths4407 Eagle Ct, WALDORF, MD 20603
MLS# MDCH2051274Listed by: JPAR REAL ESTATE PROFESSIONALS - New
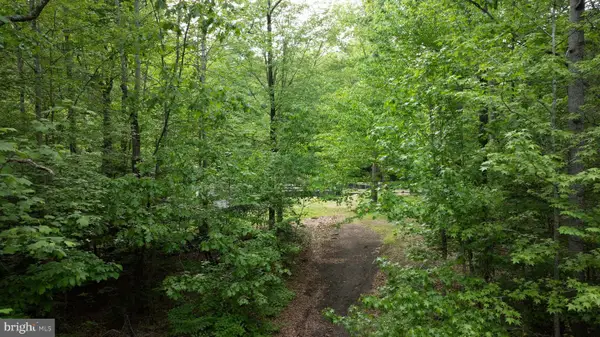 $475,000Active52.86 Acres
$475,000Active52.86 AcresPetzold Dr #parcel F, WALDORF, MD 20601
MLS# MDCH2051374Listed by: CENTURY 21 NEW MILLENNIUM - Coming SoonOpen Sat, 12 to 2pm
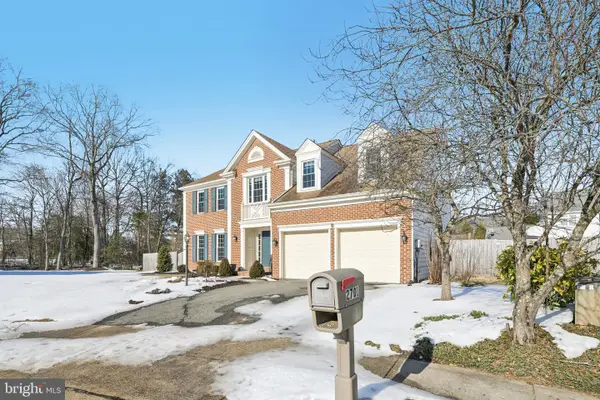 $515,000Coming Soon4 beds 3 baths
$515,000Coming Soon4 beds 3 baths2701 Whistling Ct, WALDORF, MD 20601
MLS# MDCH2051360Listed by: RE/MAX EXECUTIVE - New
 $412,990Active3 beds 4 baths2,160 sq. ft.
$412,990Active3 beds 4 baths2,160 sq. ft.10982 Barnard Pl, WHITE PLAINS, MD 20695
MLS# MDCH2051352Listed by: KELLER WILLIAMS REALTY ADVANTAGE 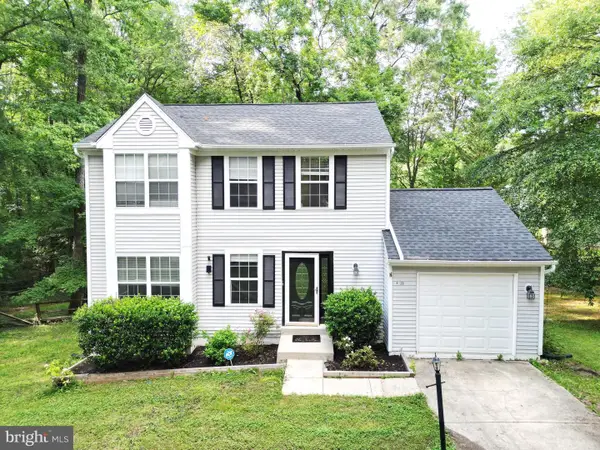 $400,000Pending3 beds 3 baths1,840 sq. ft.
$400,000Pending3 beds 3 baths1,840 sq. ft.4120 Lancaster Cir, WALDORF, MD 20603
MLS# MDCH2050864Listed by: REALTY ONE GROUP PERFORMANCE, LLC- New
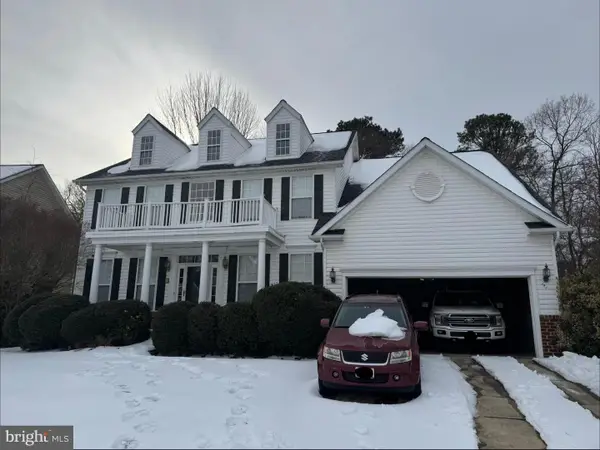 $550,000Active4 beds 4 baths3,828 sq. ft.
$550,000Active4 beds 4 baths3,828 sq. ft.3219 Nobility Ct, WALDORF, MD 20603
MLS# MDCH2051330Listed by: EXP REALTY, LLC - Open Sat, 10am to 12pmNew
 $412,990Active3 beds 3 baths2,169 sq. ft.
$412,990Active3 beds 3 baths2,169 sq. ft.10976 Barnard Pl, WHITE PLAINS, MD 20695
MLS# MDCH2051326Listed by: KELLER WILLIAMS PREFERRED PROPERTIES - New
 $412,990Active3 beds 3 baths2,117 sq. ft.
$412,990Active3 beds 3 baths2,117 sq. ft.10985 Barnard Pl, WHITE PLAINS, MD 20695
MLS# MDCH2051324Listed by: KELLER WILLIAMS REALTY ADVANTAGE - Coming Soon
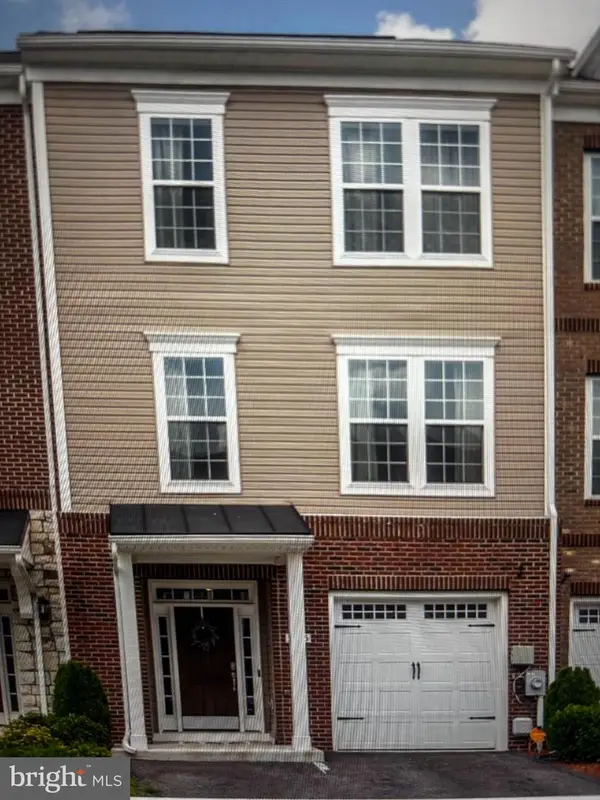 $409,500Coming Soon3 beds 3 baths
$409,500Coming Soon3 beds 3 baths3595 Fossilstone Pl, WALDORF, MD 20601
MLS# MDCH2051316Listed by: CENTURY 21 NEW MILLENNIUM

