3801 Solidarity Cir, Waldorf, MD 20603
Local realty services provided by:Better Homes and Gardens Real Estate Valley Partners
3801 Solidarity Cir,Waldorf, MD 20603
$629,990
- 4 Beds
- 5 Baths
- 5,022 sq. ft.
- Single family
- Pending
Listed by: martin k. alloy
Office: sm brokerage, llc.
MLS#:MDCH2044212
Source:BRIGHTMLS
Price summary
- Price:$629,990
- Price per sq. ft.:$125.45
- Monthly HOA dues:$100
About this home
Welcome to Bensville Crossing. A beautiful, sought-after, and established neighborhood entering its final phase with just 26 homesites remaining—nestled among mature trees and scenic conservation areas. Bensville Crossing offers a peaceful, natural setting paired with unbeatable convenience, located close to shopping, dining, recreation, and offering easy access to major commuting routes. Now under construction, this Lexington—one of our most popular floorplans—features: A 2-car garage, 4 finished levels, 4 spacious bedrooms and 3 full baths on the upper level, a luxurious primary suite with sitting room, two walk-in closets, and a spa-inspired bath On the main level, enjoy open-concept living with a private study formal dining area, and a gourmet kitchen featuring stainless steel appliances and an oversized center island—ideal for cooking and entertaining. This space opens into the bright and airy morning room. The family room is anchored by a cozy fireplace for year-round comfort. The finished lower level offers flexible living space with a recreation room, media/game room, den, and additional full bath—perfect for guests or a private retreat. The home is beautifully curated with our second-tier Design Collection Package throughout. Estimated Move-In: September—just in time to enjoy your new home this fall! This home is currently under construction. Please visit our offsite sales center at The Overlook at Westmore in Upper Marlboro, MD for additional information or to tour the Lexington model.
*Photos are of a similar home.
Contact an agent
Home facts
- Year built:2025
- Listing ID #:MDCH2044212
- Added:149 day(s) ago
- Updated:November 15, 2025 at 09:06 AM
Rooms and interior
- Bedrooms:4
- Total bathrooms:5
- Full bathrooms:4
- Half bathrooms:1
- Living area:5,022 sq. ft.
Heating and cooling
- Cooling:Programmable Thermostat, Zoned
- Heating:Forced Air, Natural Gas, Programmable Thermostat, Zoned
Structure and exterior
- Year built:2025
- Building area:5,022 sq. ft.
- Lot area:0.05 Acres
Utilities
- Water:Public
- Sewer:Public Sewer
Finances and disclosures
- Price:$629,990
- Price per sq. ft.:$125.45
New listings near 3801 Solidarity Cir
- New
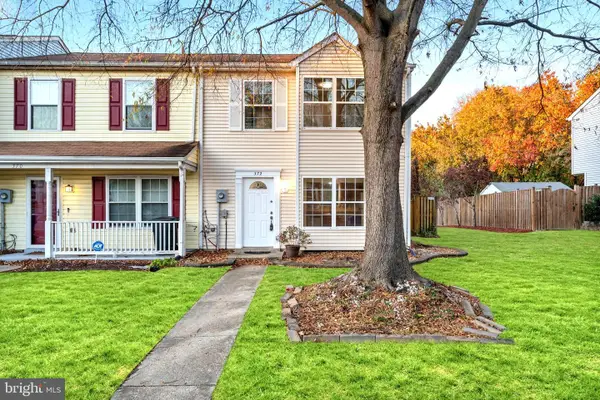 $290,000Active3 beds 2 baths1,160 sq. ft.
$290,000Active3 beds 2 baths1,160 sq. ft.372 Trefoil Pl, WALDORF, MD 20601
MLS# MDCH2049160Listed by: SAMSON PROPERTIES - New
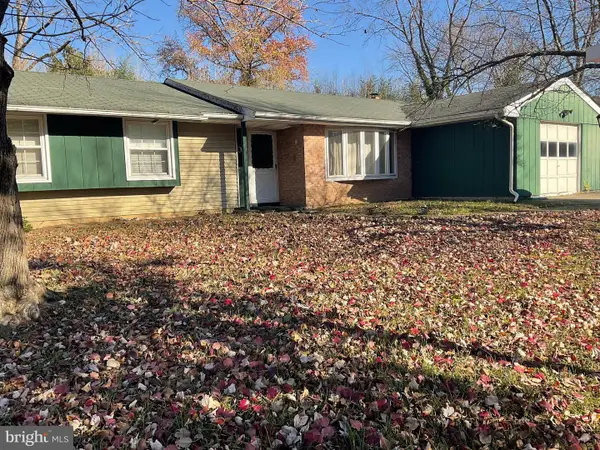 $400,000Active3 beds 2 baths1,544 sq. ft.
$400,000Active3 beds 2 baths1,544 sq. ft.3203 Pinefield Cir, WALDORF, MD 20601
MLS# MDCH2048950Listed by: SAMSON PROPERTIES - New
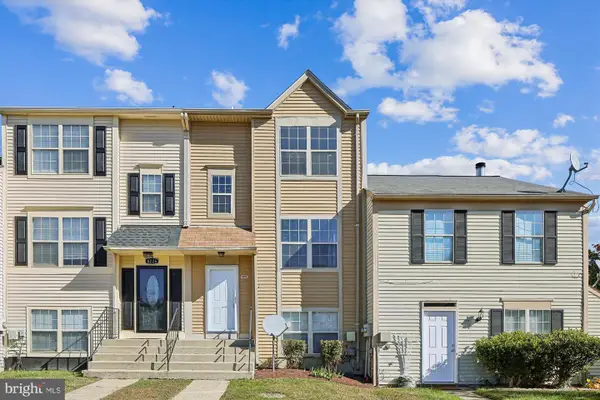 $299,900Active3 beds 3 baths1,516 sq. ft.
$299,900Active3 beds 3 baths1,516 sq. ft.4225 Drake Ct, WALDORF, MD 20603
MLS# MDCH2048970Listed by: RE/MAX REALTY GROUP - Coming Soon
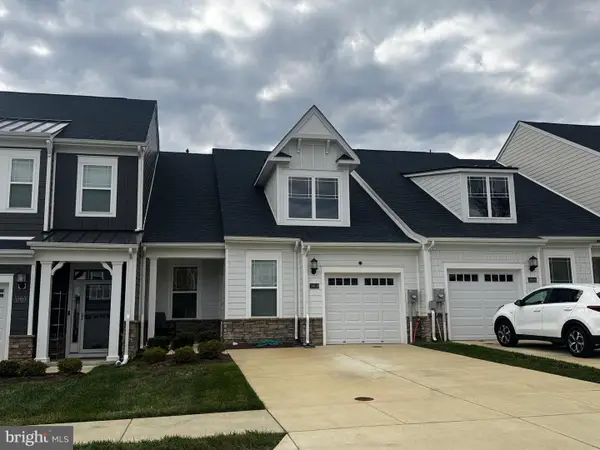 $369,000Coming Soon2 beds 2 baths
$369,000Coming Soon2 beds 2 baths10618 Mount Rainier Pl, WHITE PLAINS, MD 20695
MLS# MDCH2048996Listed by: RE/MAX ONE - Open Sat, 1 to 3pmNew
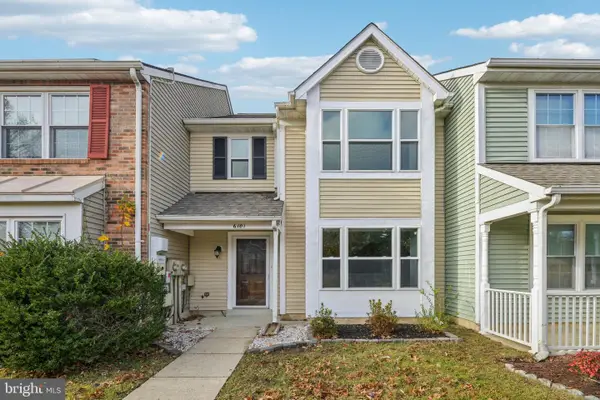 $380,000Active3 beds 3 baths1,384 sq. ft.
$380,000Active3 beds 3 baths1,384 sq. ft.6101 Tapir Pl, WALDORF, MD 20603
MLS# MDCH2049080Listed by: REDFIN CORP - New
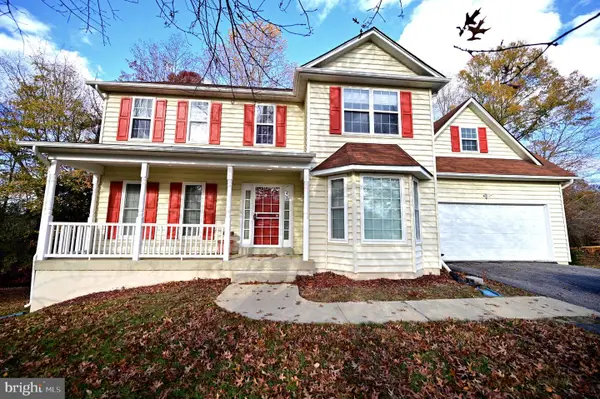 $565,000Active5 beds 4 baths2,212 sq. ft.
$565,000Active5 beds 4 baths2,212 sq. ft.2800 Harrison Ct, WALDORF, MD 20603
MLS# MDCH2049126Listed by: 495 REAL ESTATE, LLC. - New
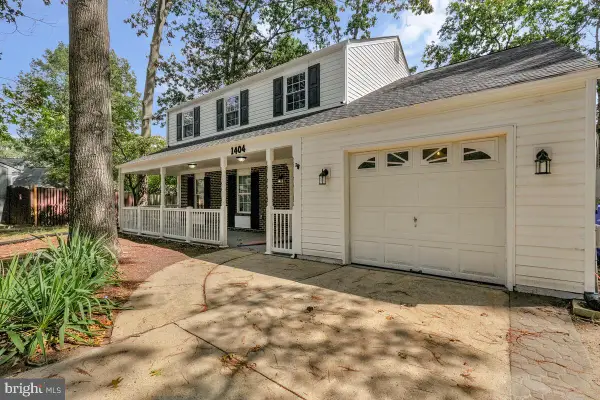 $449,900Active4 beds 3 baths1,803 sq. ft.
$449,900Active4 beds 3 baths1,803 sq. ft.1404 Boswell Ct, WALDORF, MD 20602
MLS# MDCH2049154Listed by: D.S.A. PROPERTIES & INVESTMENTS LLC - New
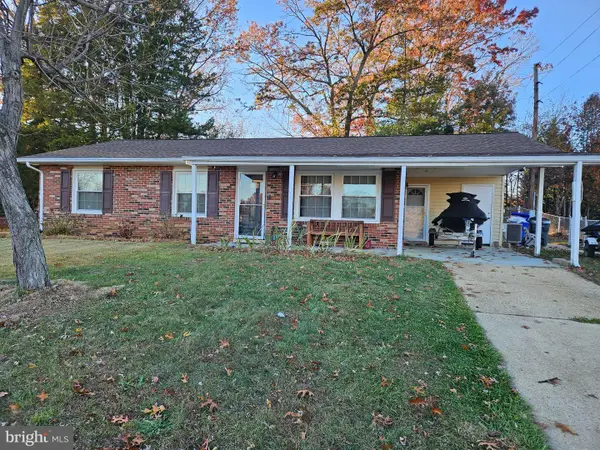 $360,000Active3 beds 1 baths1,157 sq. ft.
$360,000Active3 beds 1 baths1,157 sq. ft.1102 Copley Ave, WALDORF, MD 20602
MLS# MDCH2049176Listed by: SAMSON PROPERTIES - New
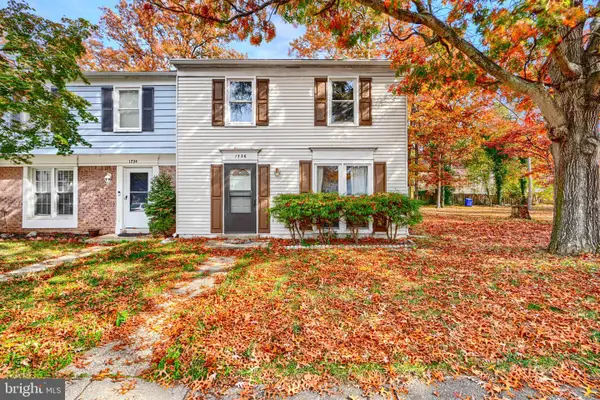 $249,000Active3 beds 1 baths1,144 sq. ft.
$249,000Active3 beds 1 baths1,144 sq. ft.1736 Brightwell Ct, WALDORF, MD 20602
MLS# MDCH2049178Listed by: CUMMINGS & CO. REALTORS - Coming SoonOpen Sat, 2 to 4pm
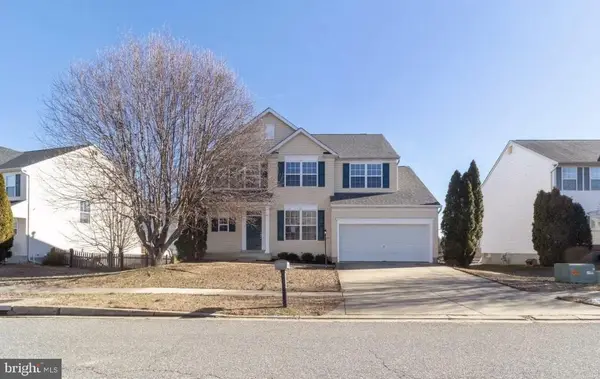 $490,000Coming Soon4 beds 3 baths
$490,000Coming Soon4 beds 3 baths2688 Winbrell Ct, WALDORF, MD 20601
MLS# MDCH2049182Listed by: KW METRO CENTER
