3907 Brewster Ct, WALDORF, MD 20601
Local realty services provided by:Better Homes and Gardens Real Estate Valley Partners
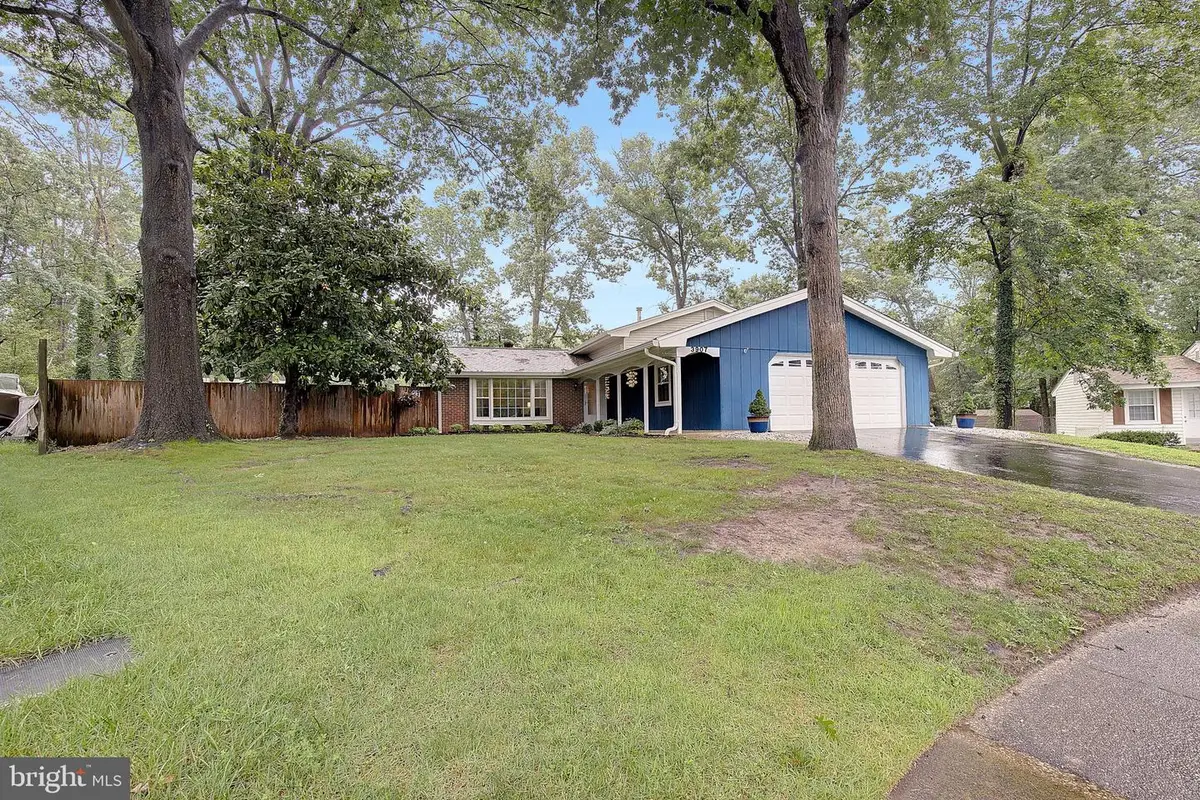
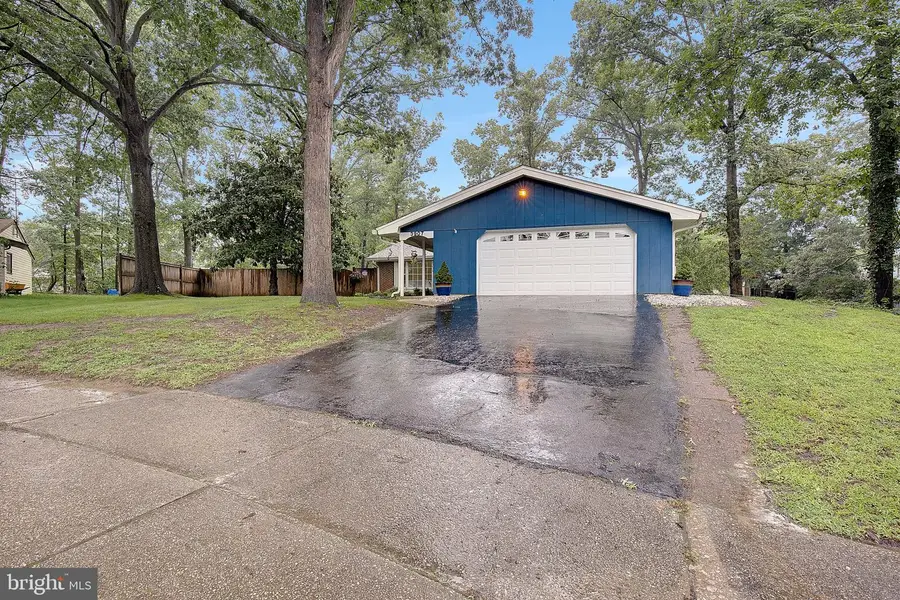
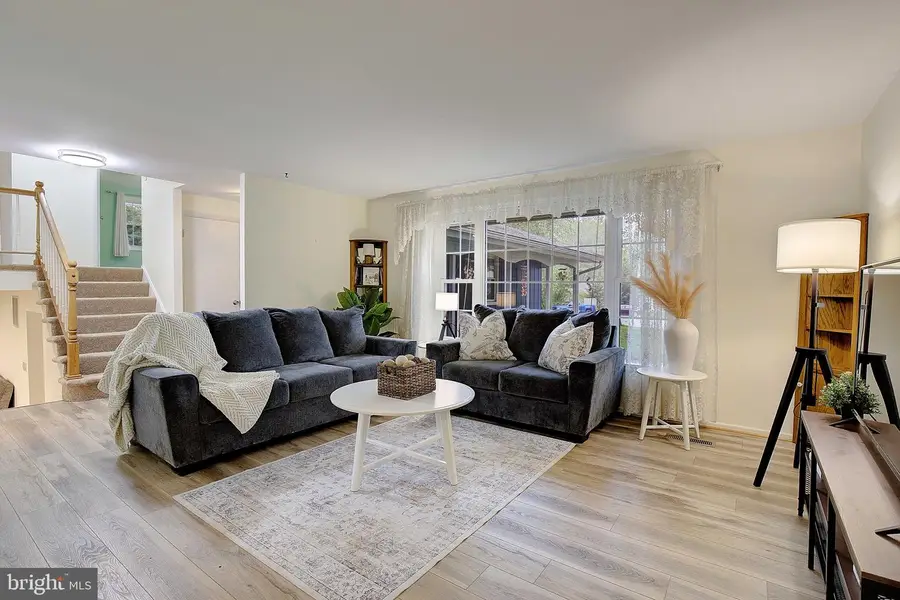
3907 Brewster Ct,WALDORF, MD 20601
$474,000
- 4 Beds
- 3 Baths
- 2,086 sq. ft.
- Single family
- Active
Listed by:james edward armel jr.
Office:jpar real estate professionals
MLS#:MDCH2044196
Source:BRIGHTMLS
Price summary
- Price:$474,000
- Price per sq. ft.:$227.23
About this home
Charming Cul-de-Sac Living in Waldorf . Spacious, Updated & Full of Heart
Tucked away at the end of a quiet cul-de-sac, this lovingly cared-for 4-bedroom, 3-bath home offers the perfect blend of comfort, space, and charm. From the moment you arrive, you’ll feel the pride of ownership in every detail.
Inside, you’ll find a spacious kitchen with plenty of cabinet space and stainless steel appliances. The home also offers a generous layout with two large living areas, a bright living room on the main level, and an even bigger family room downstairs featuring a classic brick fireplace. With space to accommodate oversized furniture, a home office setup, and or a play area, the family room offers the flexibility to fit your lifestyle. Beautiful LVP flooring flows throughout, and the enclosed rear porch off the main level brings the outdoors in.
The updated kitchen and bathrooms bring fresh, modern style, while a brand-new HVAC system (2025) and roof (2018) provide energy efficiency and peace of mind.
The oversized 2-car garage includes a dedicated workshop area and built-in shelving, ideal for hobbies, projects, or extra storage.
Step out back to a spacious, fully fenced yard, thoughtfully divided into two sections for added safety. Whether you dream of gardening, backyard play, or installing a pool, there’s plenty of room to make it your own.
No HOA, so enjoy the freedom to live how you want.
Conveniently located near Andrews AFB, DC, Northern Virginia, and Annapolis, it’s the perfect balance of peaceful living and commuter-friendly access.
This is more than just a house it’s a place where memories were made, and where your next chapter begins.
Don’t miss your chance to tour this warm, welcoming home today.
Contact an agent
Home facts
- Year built:1971
- Listing Id #:MDCH2044196
- Added:58 day(s) ago
- Updated:August 15, 2025 at 01:42 PM
Rooms and interior
- Bedrooms:4
- Total bathrooms:3
- Full bathrooms:3
- Living area:2,086 sq. ft.
Heating and cooling
- Cooling:Central A/C
- Heating:Heat Pump(s), Natural Gas
Structure and exterior
- Year built:1971
- Building area:2,086 sq. ft.
- Lot area:0.36 Acres
Utilities
- Water:Public
- Sewer:Public Sewer
Finances and disclosures
- Price:$474,000
- Price per sq. ft.:$227.23
- Tax amount:$4,216 (2024)
New listings near 3907 Brewster Ct
- Open Sun, 1 to 4pmNew
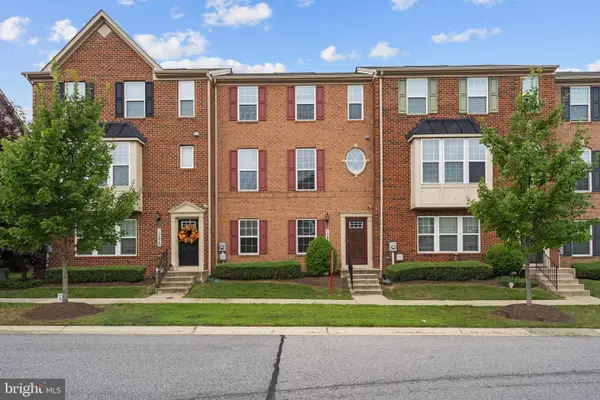 $435,000Active3 beds 3 baths1,936 sq. ft.
$435,000Active3 beds 3 baths1,936 sq. ft.10937 Saint Patricks Park Aly, WALDORF, MD 20603
MLS# MDCH2045946Listed by: KW METRO CENTER - New
 $403,890Active3 beds 4 baths2,072 sq. ft.
$403,890Active3 beds 4 baths2,072 sq. ft.10558 Roundstone Ln, WHITE PLAINS, MD 20695
MLS# MDCH2046092Listed by: KELLER WILLIAMS PREFERRED PROPERTIES - Coming SoonOpen Sat, 12 to 3pm
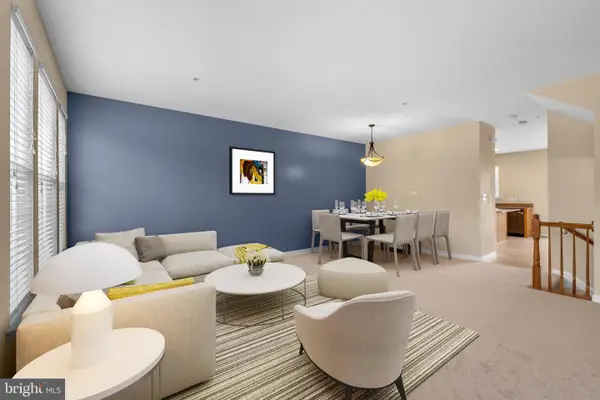 $414,990Coming Soon3 beds 4 baths
$414,990Coming Soon3 beds 4 baths4648 Scottsdale Pl, WALDORF, MD 20602
MLS# MDCH2046146Listed by: KELLER WILLIAMS PREFERRED PROPERTIES - Open Sat, 11am to 1pmNew
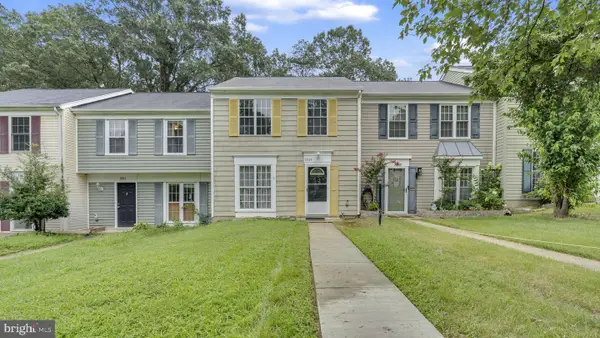 $325,000Active3 beds 2 baths1,200 sq. ft.
$325,000Active3 beds 2 baths1,200 sq. ft.3809 Light Arms Pl, WALDORF, MD 20602
MLS# MDCH2045874Listed by: REDFIN CORP - New
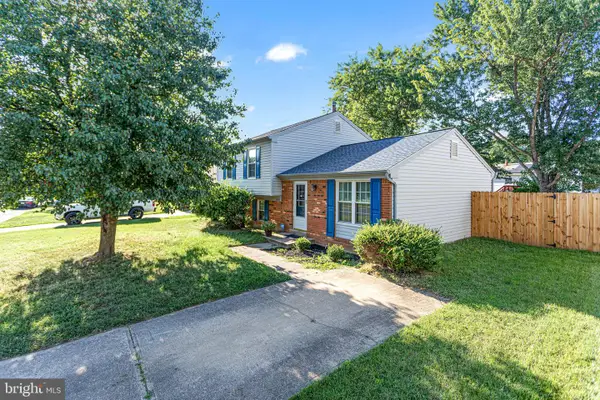 $400,000Active3 beds 2 baths1,506 sq. ft.
$400,000Active3 beds 2 baths1,506 sq. ft.3525 Norwood Ct, WALDORF, MD 20602
MLS# MDCH2046124Listed by: NEXTHOME FORWARD - Coming SoonOpen Sat, 2 to 4pm
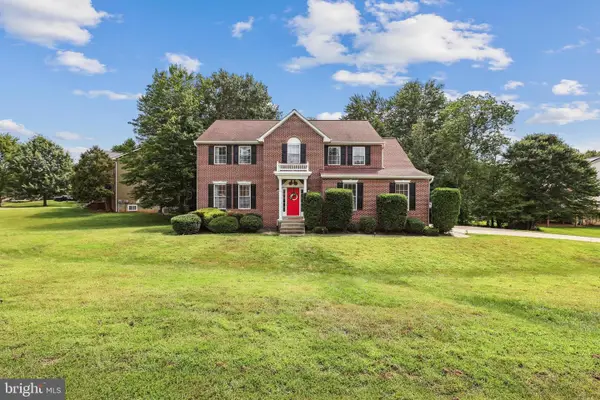 $625,000Coming Soon4 beds 4 baths
$625,000Coming Soon4 beds 4 baths2404 Berry Thicket Ct, WALDORF, MD 20603
MLS# MDCH2046132Listed by: COLDWELL BANKER REALTY - Coming Soon
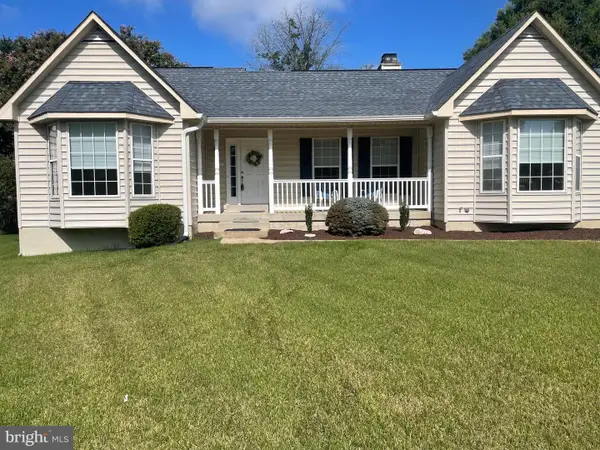 $483,500Coming Soon3 beds 3 baths
$483,500Coming Soon3 beds 3 baths3103 Freedom Ct S, WALDORF, MD 20603
MLS# MDCH2046090Listed by: BERKSHIRE HATHAWAY HOMESERVICES PENFED REALTY - New
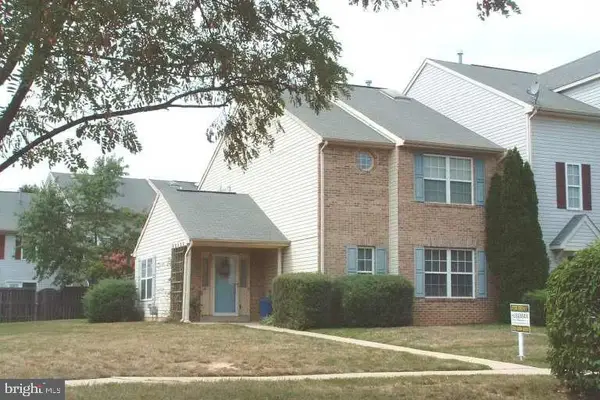 $365,000Active3 beds 3 baths1,995 sq. ft.
$365,000Active3 beds 3 baths1,995 sq. ft.5416 Harvest Fish Pl, WALDORF, MD 20603
MLS# MDCH2046114Listed by: T&G REAL ESTATE ADVISORS, INC. - New
 $570,000Active4 beds 5 baths2,890 sq. ft.
$570,000Active4 beds 5 baths2,890 sq. ft.4621 La Costa Ln, WALDORF, MD 20602
MLS# MDCH2046084Listed by: REAL BROKER, LLC - New
 $569,900Active5 beds 4 baths3,182 sq. ft.
$569,900Active5 beds 4 baths3,182 sq. ft.3487 Mckinley Ct, WALDORF, MD 20603
MLS# MDCH2046086Listed by: CENTURY 21 NEW MILLENNIUM
