4085 Bluebird Dr, WALDORF, MD 20603
Local realty services provided by:Better Homes and Gardens Real Estate GSA Realty
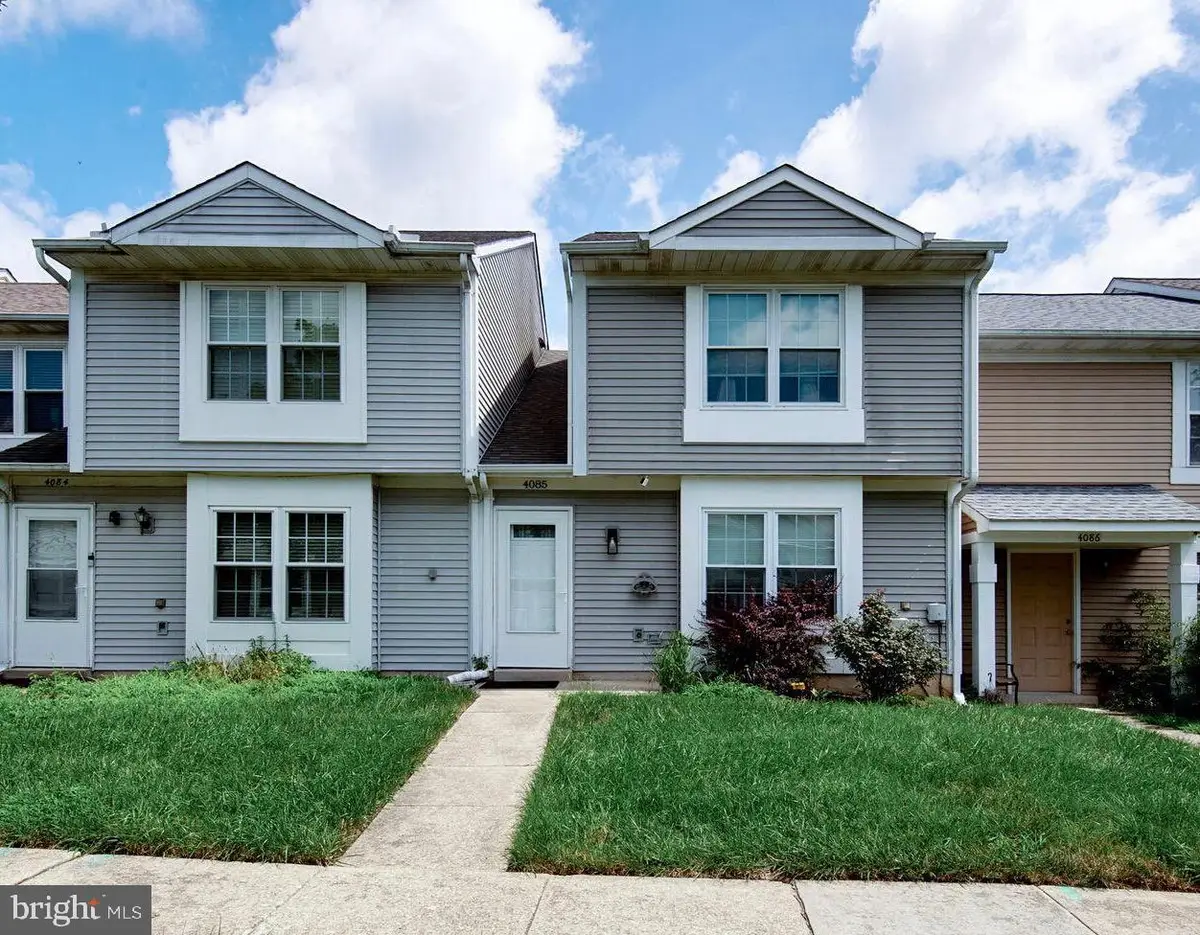
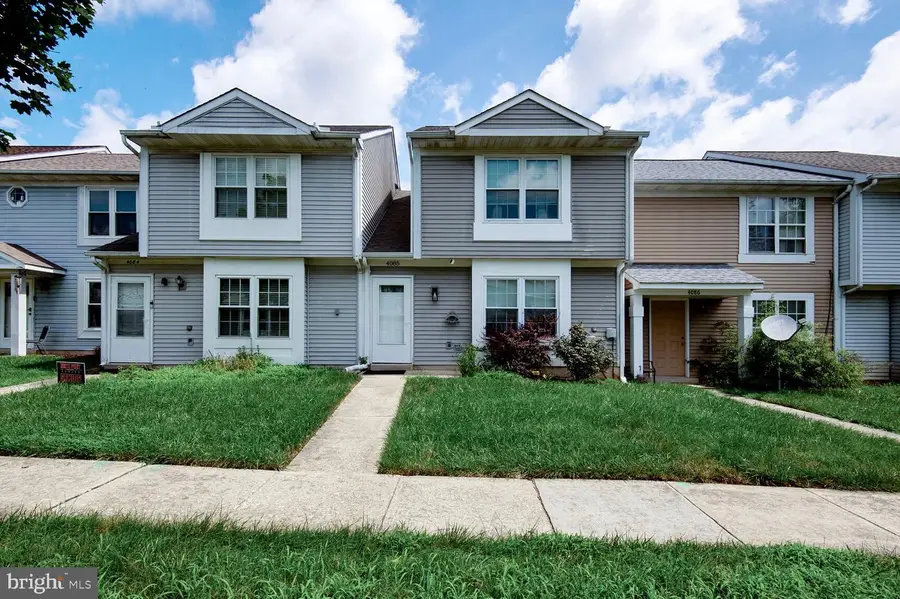

4085 Bluebird Dr,WALDORF, MD 20603
$335,000
- 3 Beds
- 3 Baths
- 1,432 sq. ft.
- Townhouse
- Pending
Listed by:michelle l delk
Office:turnock real est. services, inc.
MLS#:MDCH2045288
Source:BRIGHTMLS
Price summary
- Price:$335,000
- Price per sq. ft.:$233.94
- Monthly HOA dues:$90.33
About this home
Welcome Home! This beautifully maintained 3-bedroom, 2.5-bathroom home is full of charm, modern touches, and thoughtful upgrades throughout. The roof was replaced in 2020 as well as the HVAC 2020, The spacious primary suite offers a peaceful retreat, featuring a stylish fandalier (a fan and chandelier in one) and a private en-suite bathroom. Inside the primary bath, a barn door adds both function and flair, elegantly separating the vanity area from the toilet, tub, and shower.
The hall full bathroom is equally impressive with a sleek barn door entry and a luxurious freestanding tub and shower combo, creating a spa-like feel for guests or family members. The main level includes bright and welcoming living spaces, and a newer full-size washer and dryer—included with the sale—adds everyday convenience. Step outside to enjoy a fully fenced rear yard, perfect for relaxing, entertaining, or pets at play. The home also features two assigned parking spots and ample visitor parking nearby.
Pride of ownership shines throughout—this home has been lovingly cared for and is ready for you to move in and make it your own!
Contact an agent
Home facts
- Year built:1986
- Listing Id #:MDCH2045288
- Added:29 day(s) ago
- Updated:August 16, 2025 at 07:27 AM
Rooms and interior
- Bedrooms:3
- Total bathrooms:3
- Full bathrooms:2
- Half bathrooms:1
- Living area:1,432 sq. ft.
Heating and cooling
- Cooling:Central A/C
- Heating:Electric, Heat Pump(s)
Structure and exterior
- Roof:Shingle
- Year built:1986
- Building area:1,432 sq. ft.
- Lot area:0.05 Acres
Schools
- High school:WESTLAKE
- Middle school:MATTAWOMAN
Utilities
- Water:Public
- Sewer:Public Sewer
Finances and disclosures
- Price:$335,000
- Price per sq. ft.:$233.94
- Tax amount:$3,704 (2024)
New listings near 4085 Bluebird Dr
- New
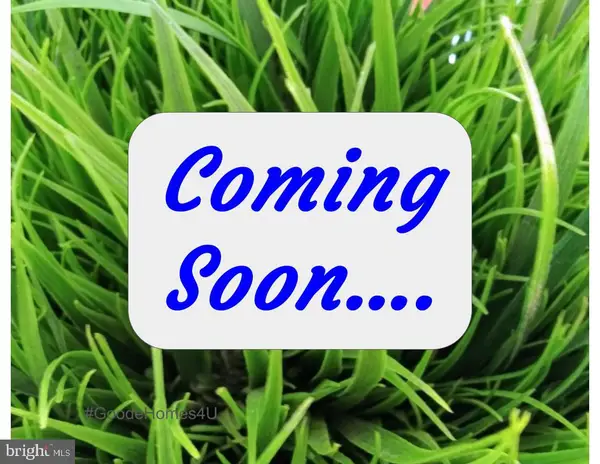 $689,900Active4 beds 5 baths4,536 sq. ft.
$689,900Active4 beds 5 baths4,536 sq. ft.11904 Sidd Finch St, WALDORF, MD 20602
MLS# MDCH2045996Listed by: BUY SELL REAL ESTATE, LLC. - New
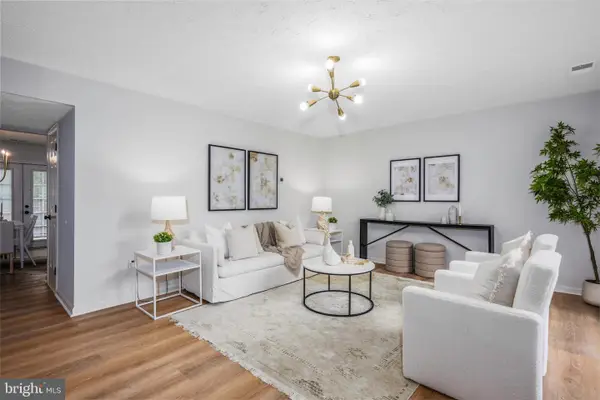 $359,999Active3 beds 3 baths1,524 sq. ft.
$359,999Active3 beds 3 baths1,524 sq. ft.6146 Sea Lion Pl, WALDORF, MD 20603
MLS# MDCH2046140Listed by: REAL ESTATE PROFESSIONALS, INC. - Coming Soon
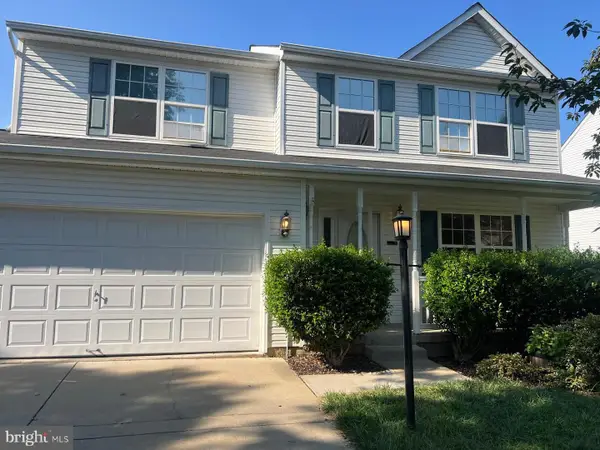 $449,999Coming Soon4 beds 3 baths
$449,999Coming Soon4 beds 3 baths11174 Sewickley St, WALDORF, MD 20601
MLS# MDCH2044648Listed by: RE/MAX GALAXY - Open Sun, 1 to 4pmNew
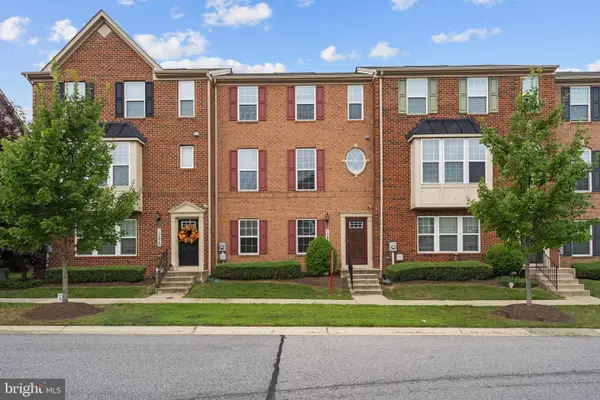 $435,000Active3 beds 3 baths1,936 sq. ft.
$435,000Active3 beds 3 baths1,936 sq. ft.10937 Saint Patricks Park Aly, WALDORF, MD 20603
MLS# MDCH2045946Listed by: KW METRO CENTER - Open Sat, 12 to 2:30pmNew
 $379,990Active3 beds 4 baths2,072 sq. ft.
$379,990Active3 beds 4 baths2,072 sq. ft.10558 Roundstone Ln, WHITE PLAINS, MD 20695
MLS# MDCH2046092Listed by: KELLER WILLIAMS PREFERRED PROPERTIES - Open Sat, 12 to 3pmNew
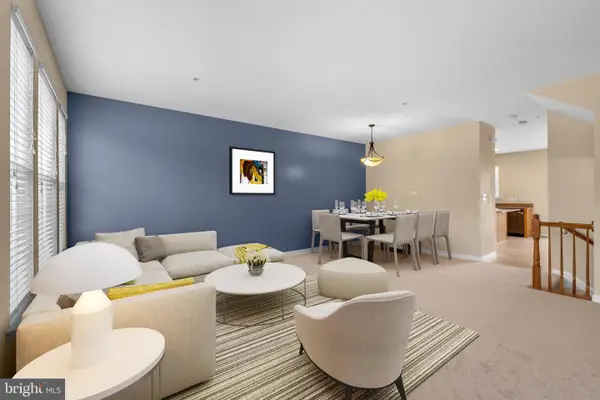 $414,990Active3 beds 4 baths2,066 sq. ft.
$414,990Active3 beds 4 baths2,066 sq. ft.4648 Scottsdale Pl, WALDORF, MD 20602
MLS# MDCH2046146Listed by: KELLER WILLIAMS PREFERRED PROPERTIES - Open Sat, 11am to 1pmNew
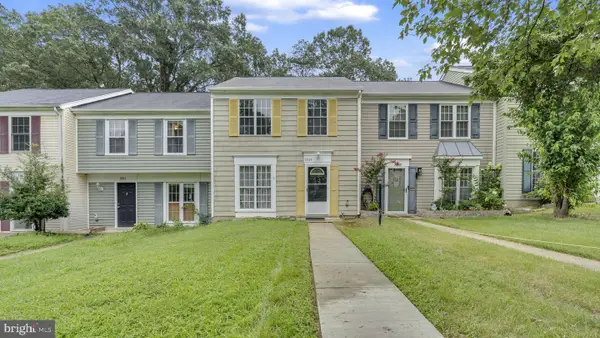 $325,000Active3 beds 2 baths1,200 sq. ft.
$325,000Active3 beds 2 baths1,200 sq. ft.3809 Light Arms Pl, WALDORF, MD 20602
MLS# MDCH2045874Listed by: REDFIN CORP - New
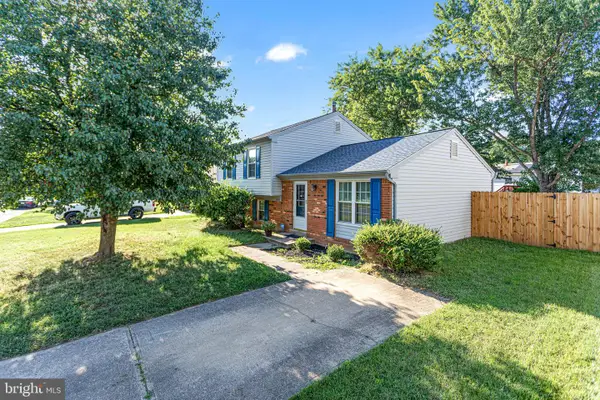 $400,000Active3 beds 2 baths1,506 sq. ft.
$400,000Active3 beds 2 baths1,506 sq. ft.3525 Norwood Ct, WALDORF, MD 20602
MLS# MDCH2046124Listed by: NEXTHOME FORWARD - Open Sat, 2 to 4pmNew
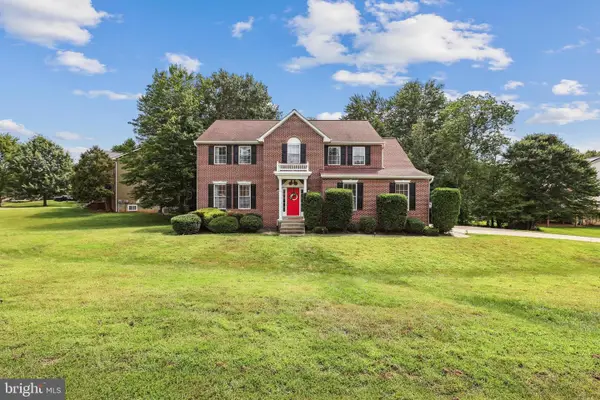 $625,000Active4 beds 4 baths3,279 sq. ft.
$625,000Active4 beds 4 baths3,279 sq. ft.2404 Berry Thicket Ct, WALDORF, MD 20603
MLS# MDCH2046132Listed by: COLDWELL BANKER REALTY - Coming Soon
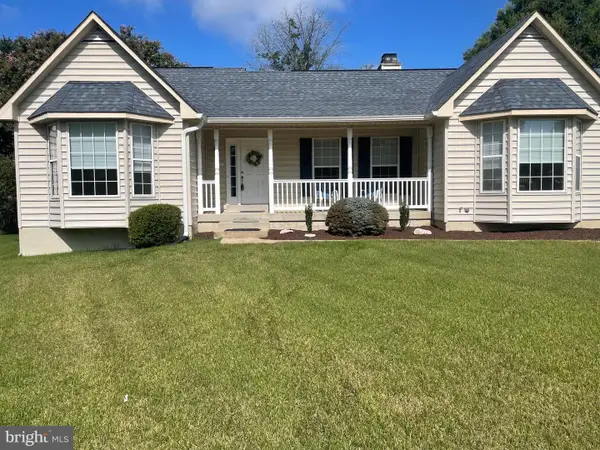 $483,500Coming Soon3 beds 3 baths
$483,500Coming Soon3 beds 3 baths3103 Freedom Ct S, WALDORF, MD 20603
MLS# MDCH2046090Listed by: BERKSHIRE HATHAWAY HOMESERVICES PENFED REALTY
