4096 Bluebird Dr, WALDORF, MD 20603
Local realty services provided by:Better Homes and Gardens Real Estate Cassidon Realty
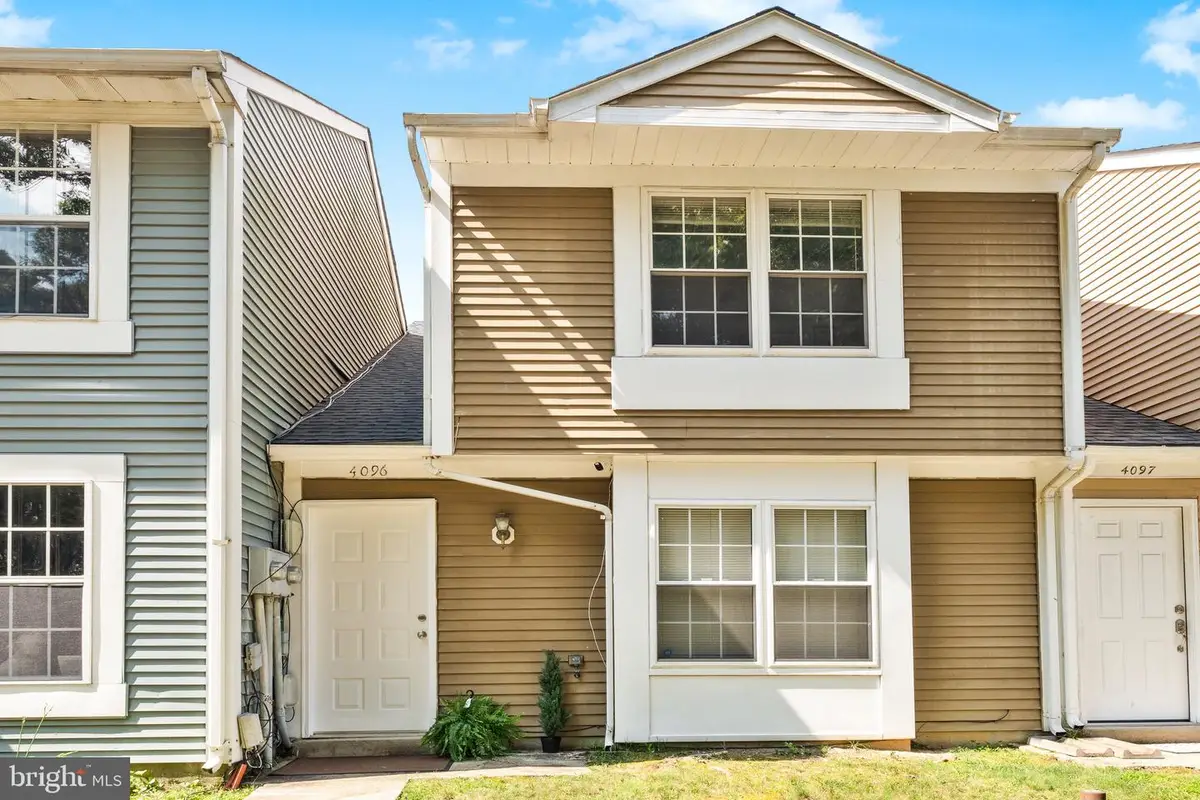
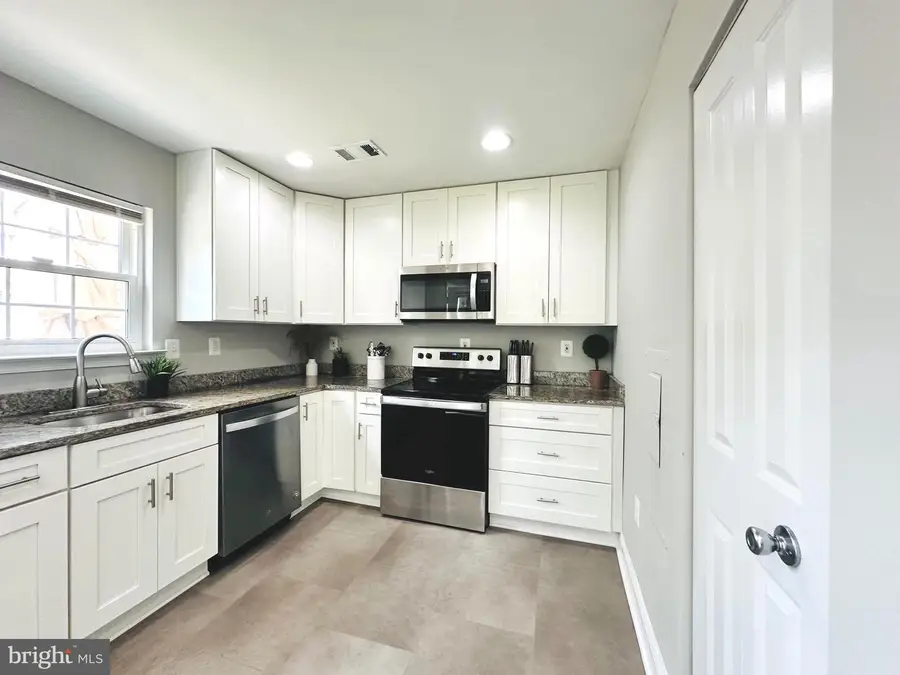

4096 Bluebird Dr,WALDORF, MD 20603
$319,500
- 3 Beds
- 3 Baths
- 1,431 sq. ft.
- Townhouse
- Pending
Listed by:tracy d. goins
Office:keller williams preferred properties
MLS#:MDCH2045106
Source:BRIGHTMLS
Price summary
- Price:$319,500
- Price per sq. ft.:$223.27
- Monthly HOA dues:$50
About this home
Cozy, Convenient & Move-In Ready in the Lancaster Community in Waldorf, Charles County, MD!
Welcome HOME to 4096 Bluebird Drive — a beautifully maintained 2-level townhome offering 3 spacious bedrooms, 2.5 baths, and stylish LVP flooring throughout. Enjoy a large, open contemporary kitchen with stainless steel appliances, granite countertops, soft close upper and lower cabinets and plenty of space to cook, entertain, or unwind.
Step outside to a fully fenced backyard — perfect for gatherings, pets, or your private retreat. Two assigned parking spaces add ease, while the Lancaster community puts you minutes from shopping, restaurants, gyms, entertainment, and commuter routes.
Key Features:
3 Bedrooms
2 Baths on the Upper Bedroom Level
Half Bath on Main Level
Laundry Main Level
Luxury Vinyl Plank flooring (both levels!)
Large kitchen with stainless steel appliances and space for table or breakfast bar. Bring your vision!
Private, fenced rear yard
2 assigned parking spaces
Prime location near everything Waldorf has to offer
Whether you're a first-time buyer or looking for a smart investment, this home delivers comfort, style and a contemporary feel! SCHEDULE your showing today! Shopping around? REGISTER & TOUR during our OPEN House Hours!
Contact an agent
Home facts
- Year built:1986
- Listing Id #:MDCH2045106
- Added:32 day(s) ago
- Updated:August 16, 2025 at 07:27 AM
Rooms and interior
- Bedrooms:3
- Total bathrooms:3
- Full bathrooms:2
- Half bathrooms:1
- Living area:1,431 sq. ft.
Heating and cooling
- Cooling:Central A/C
- Heating:Electric, Heat Pump(s)
Structure and exterior
- Year built:1986
- Building area:1,431 sq. ft.
- Lot area:0.05 Acres
Utilities
- Water:Public
- Sewer:Public Sewer
Finances and disclosures
- Price:$319,500
- Price per sq. ft.:$223.27
- Tax amount:$4,164 (2024)
New listings near 4096 Bluebird Dr
- New
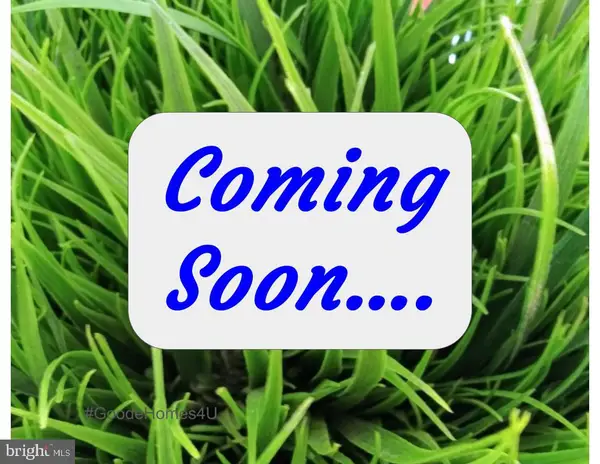 $689,900Active4 beds 5 baths4,536 sq. ft.
$689,900Active4 beds 5 baths4,536 sq. ft.11904 Sidd Finch St, WALDORF, MD 20602
MLS# MDCH2045996Listed by: BUY SELL REAL ESTATE, LLC. - New
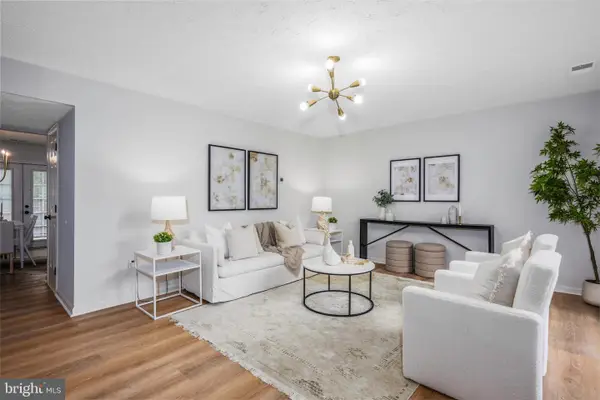 $359,999Active3 beds 3 baths1,524 sq. ft.
$359,999Active3 beds 3 baths1,524 sq. ft.6146 Sea Lion Pl, WALDORF, MD 20603
MLS# MDCH2046140Listed by: REAL ESTATE PROFESSIONALS, INC. - Coming Soon
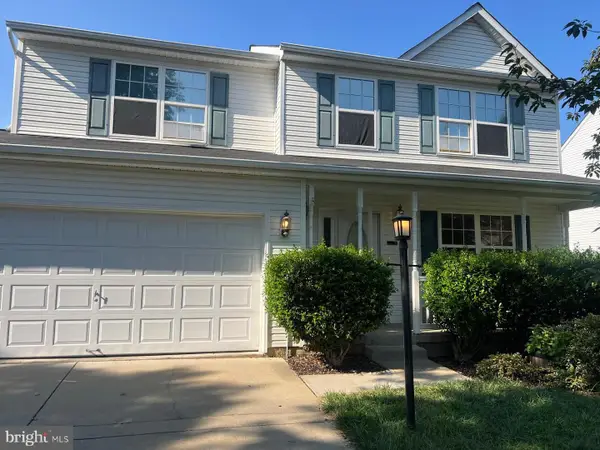 $449,999Coming Soon4 beds 3 baths
$449,999Coming Soon4 beds 3 baths11174 Sewickley St, WALDORF, MD 20601
MLS# MDCH2044648Listed by: RE/MAX GALAXY - Open Sun, 1 to 4pmNew
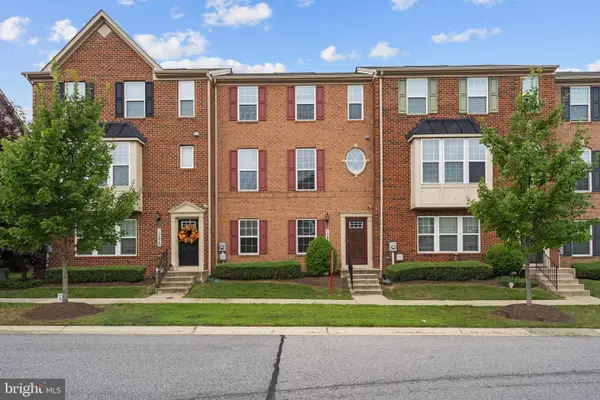 $435,000Active3 beds 3 baths1,936 sq. ft.
$435,000Active3 beds 3 baths1,936 sq. ft.10937 Saint Patricks Park Aly, WALDORF, MD 20603
MLS# MDCH2045946Listed by: KW METRO CENTER - Open Sat, 12 to 2:30pmNew
 $379,990Active3 beds 4 baths2,072 sq. ft.
$379,990Active3 beds 4 baths2,072 sq. ft.10558 Roundstone Ln, WHITE PLAINS, MD 20695
MLS# MDCH2046092Listed by: KELLER WILLIAMS PREFERRED PROPERTIES - Open Sat, 12 to 3pmNew
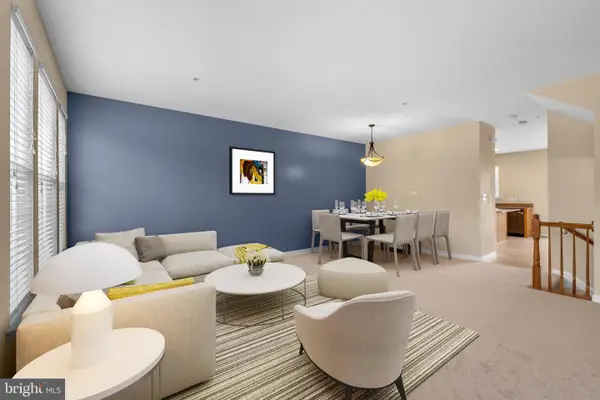 $414,990Active3 beds 4 baths2,066 sq. ft.
$414,990Active3 beds 4 baths2,066 sq. ft.4648 Scottsdale Pl, WALDORF, MD 20602
MLS# MDCH2046146Listed by: KELLER WILLIAMS PREFERRED PROPERTIES - Open Sat, 11am to 1pmNew
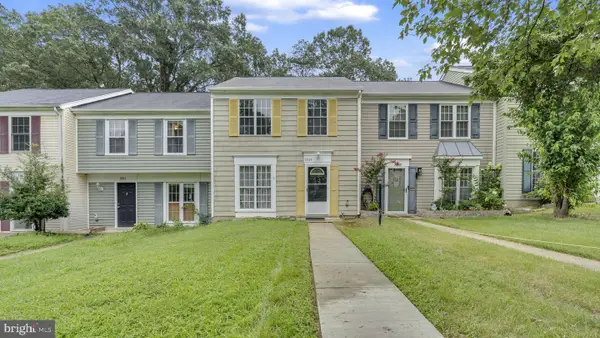 $325,000Active3 beds 2 baths1,200 sq. ft.
$325,000Active3 beds 2 baths1,200 sq. ft.3809 Light Arms Pl, WALDORF, MD 20602
MLS# MDCH2045874Listed by: REDFIN CORP - New
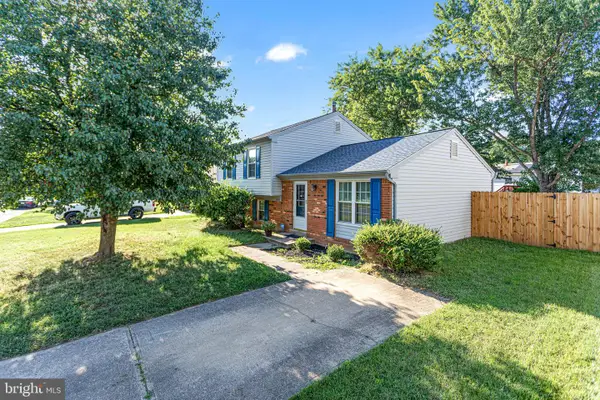 $400,000Active3 beds 2 baths1,506 sq. ft.
$400,000Active3 beds 2 baths1,506 sq. ft.3525 Norwood Ct, WALDORF, MD 20602
MLS# MDCH2046124Listed by: NEXTHOME FORWARD - Open Sat, 2 to 4pmNew
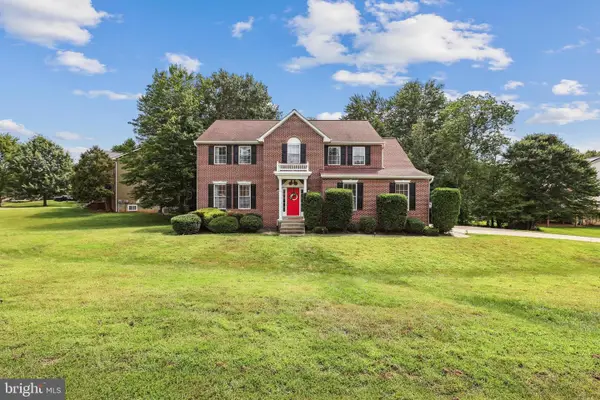 $625,000Active4 beds 4 baths3,279 sq. ft.
$625,000Active4 beds 4 baths3,279 sq. ft.2404 Berry Thicket Ct, WALDORF, MD 20603
MLS# MDCH2046132Listed by: COLDWELL BANKER REALTY - Coming Soon
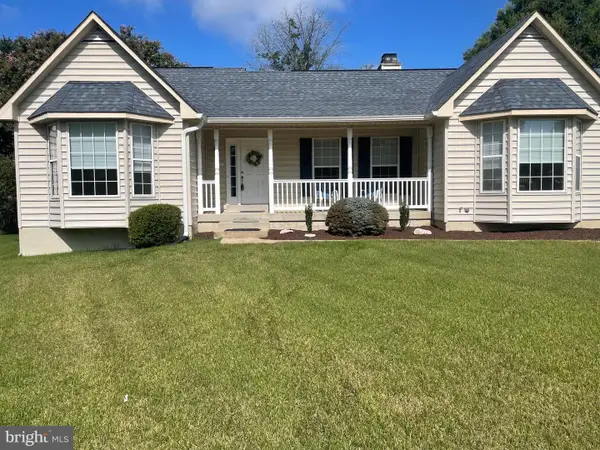 $483,500Coming Soon3 beds 3 baths
$483,500Coming Soon3 beds 3 baths3103 Freedom Ct S, WALDORF, MD 20603
MLS# MDCH2046090Listed by: BERKSHIRE HATHAWAY HOMESERVICES PENFED REALTY
